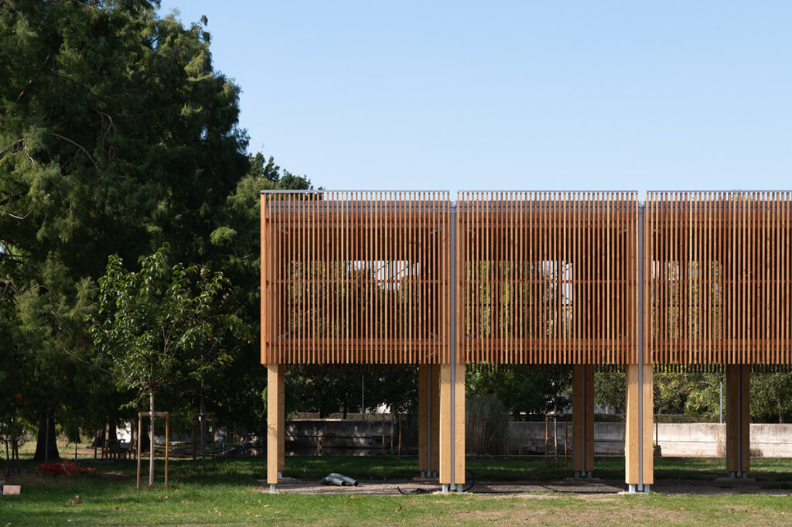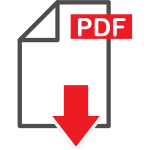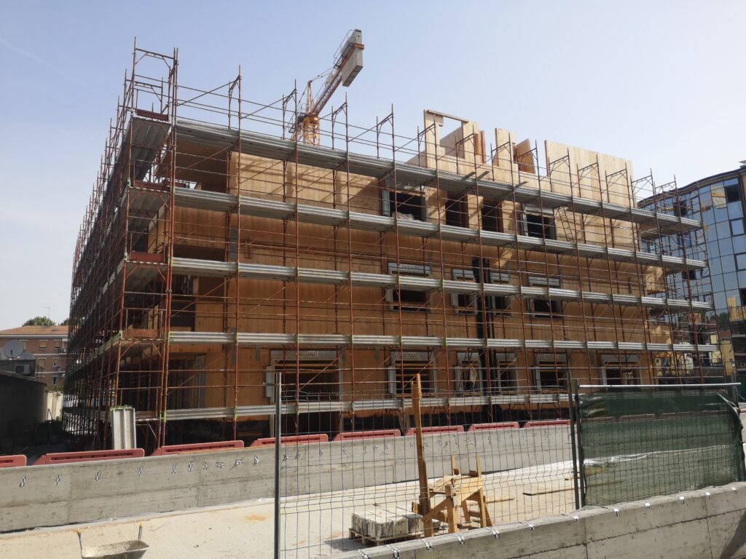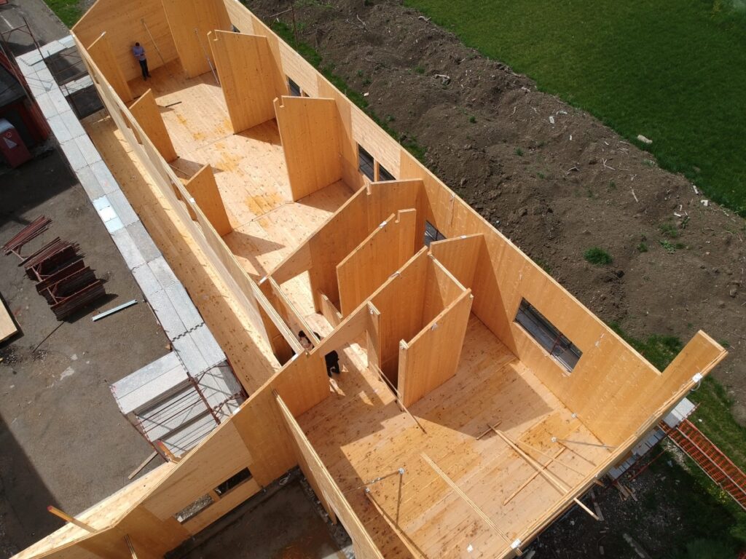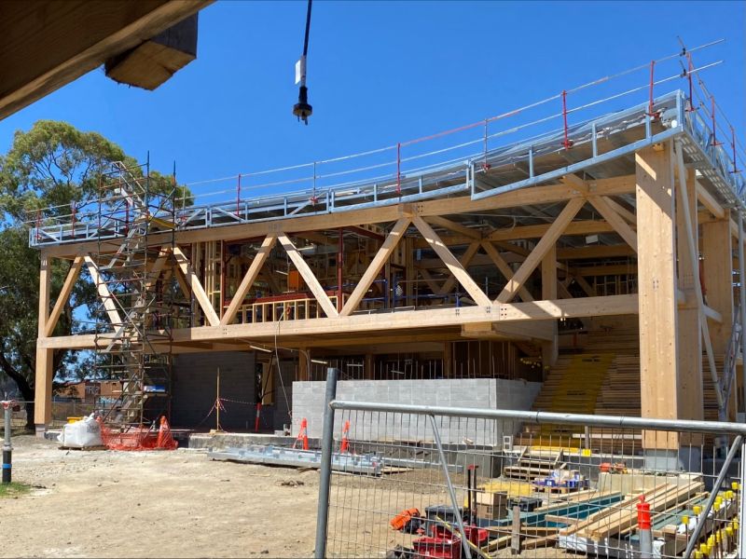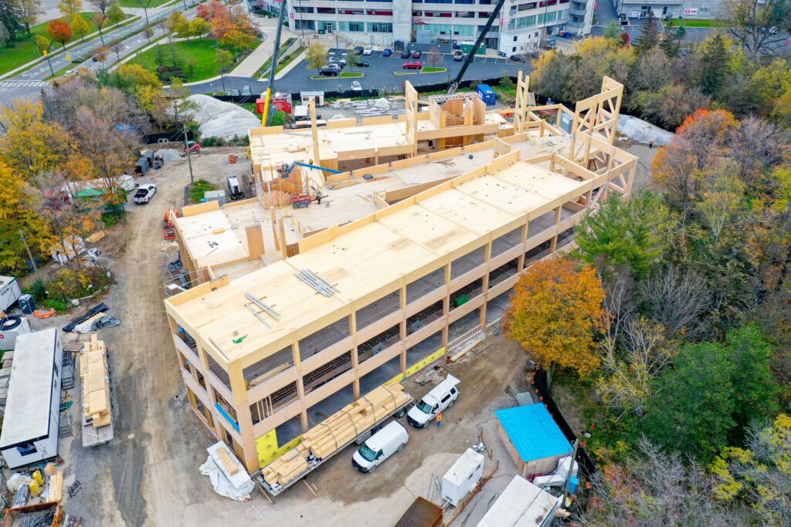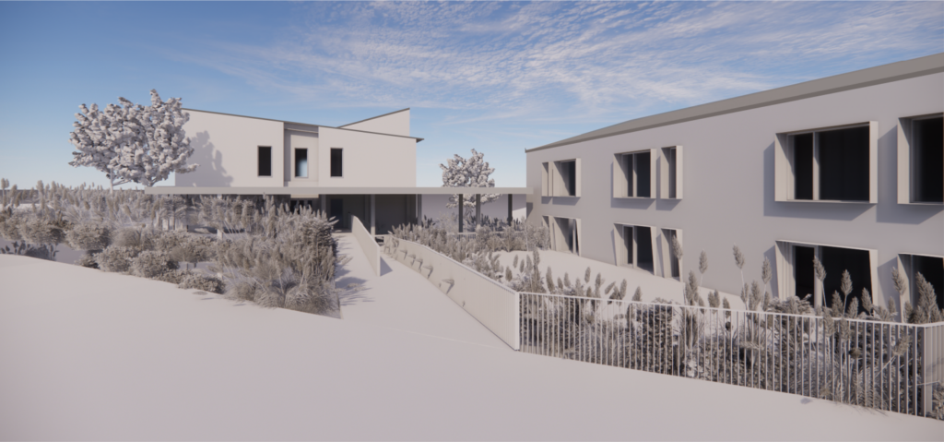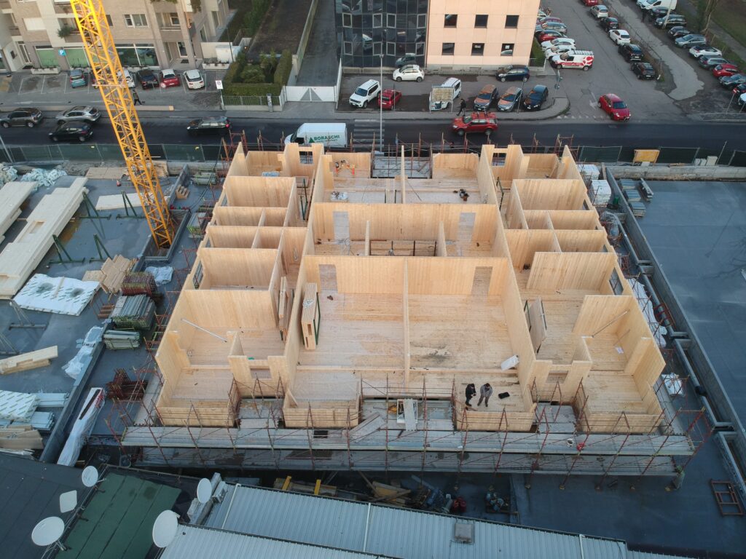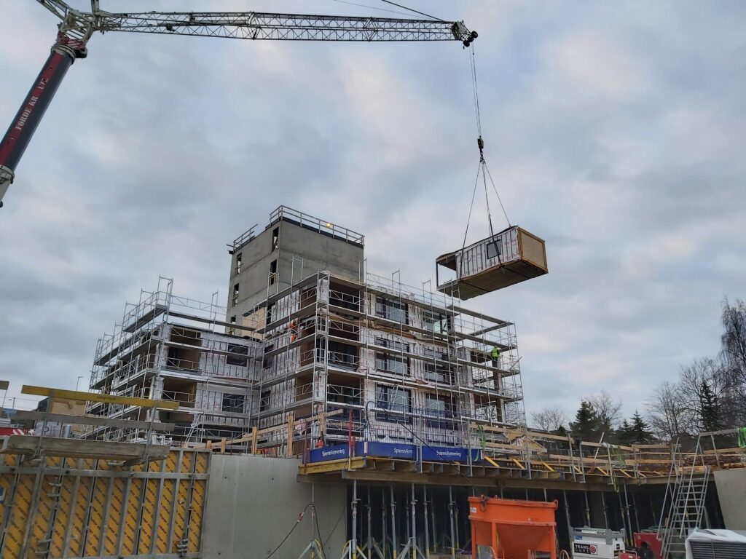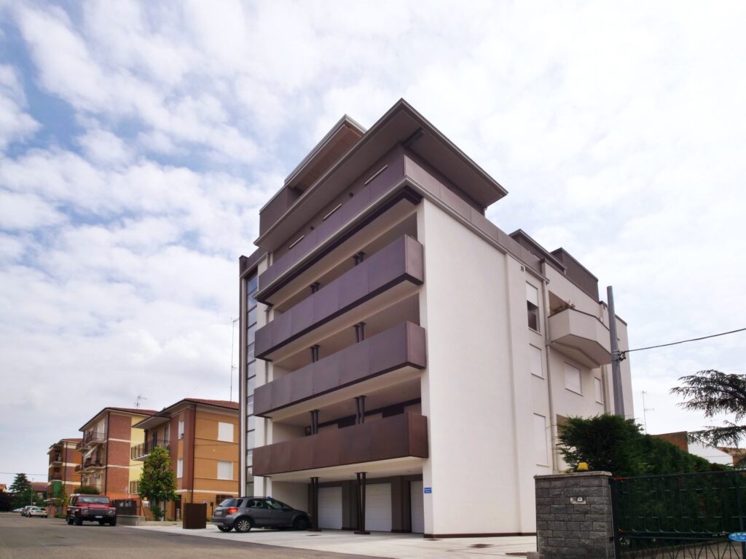We’re thrilled to introduce ErgoDetails, a groundbreaking section on our website dedicated to showcasing Timber-Timber, Timber-Concrete, and Timber-Steel connection details. Dive into a world of precise engineering with interactive 3D models that allow you to explore every angle of our designs. For selected details, you’ll even be able to download .pdf files in both 2D and 3D formats!
But that’s not all—these interactive .pdf files come with embedded links to our Glossary, giving you instant access to definitions and explanations of technical terms. It’s all part of our commitment to making timber engineering knowledge more accessible than ever.
Why are you Ergodomus doing this for free?
Because we’re passionate about timber and want to share our knowledge with the world. By offering this free resource, we hope to empower designers, builders, and manufacturers to explore timber as a material. The more people learn about timber, the more they’ll use it, contributing to a more sustainable future.
Don’t you think they’ll just download the files and not involve you in their projects?
Yes, this could happen. But our passion for showcasing the level of detail in our drawings and sharing our expertise far outweighs this risk. Of course, we’d love to work with you on your project too! 😊
Explore ErgoDetails Now!
Scroll to start exploring and see how Ergodomus is redefining timber engineering.
Beam – Column
Beam to Column connection with concealed “T” shape steel plate, dowels and nails/screws.
CLT slab – CLT wall
CLT slab to CLT wall with screws.
Ridge connection
Rafters to ridge with screws.
Truss connection
Beam to chord truss with steel plate and dowels.
Beam – Beam
Beam to Beam with steel “T” plate, dowels and nails/screws.
Column support
GL column to concrete slab with a bespoke steel connection.
CLT slab – concrete wall
CLT slab to concrete wall with steel L profile, screws and mechanical anchors
Beam – concrete wall
Beam to concrete wall with steel “T” plate, dowels and mechanichal anchors
Beam – Steel column
Beam to Steel column
Looking for a specific detail tailored to your project?
Contact us—we’re here to help!
