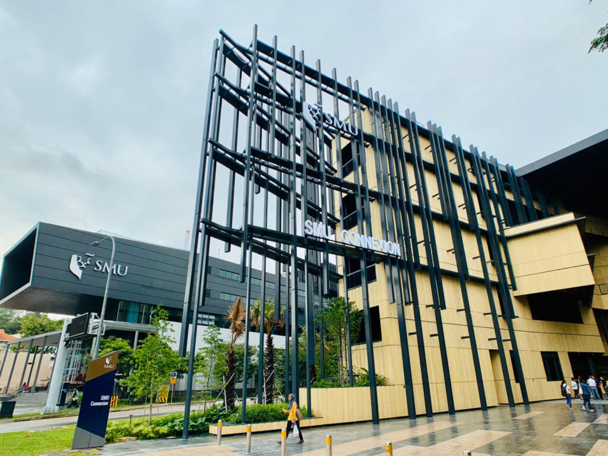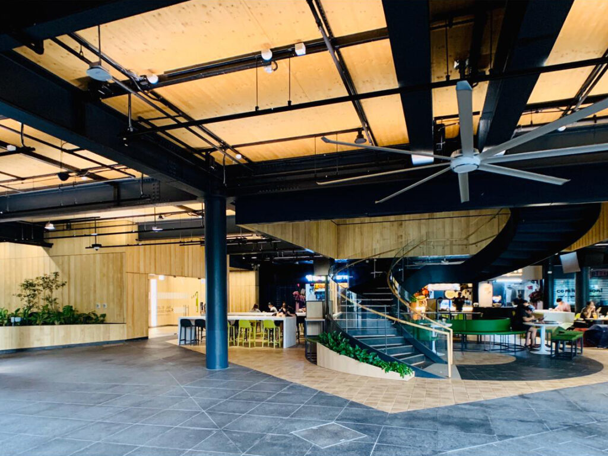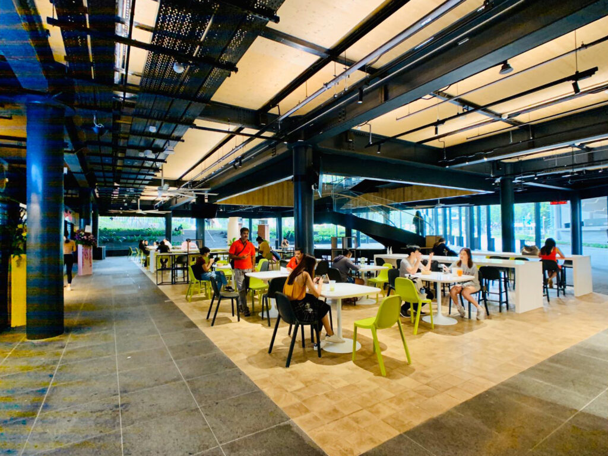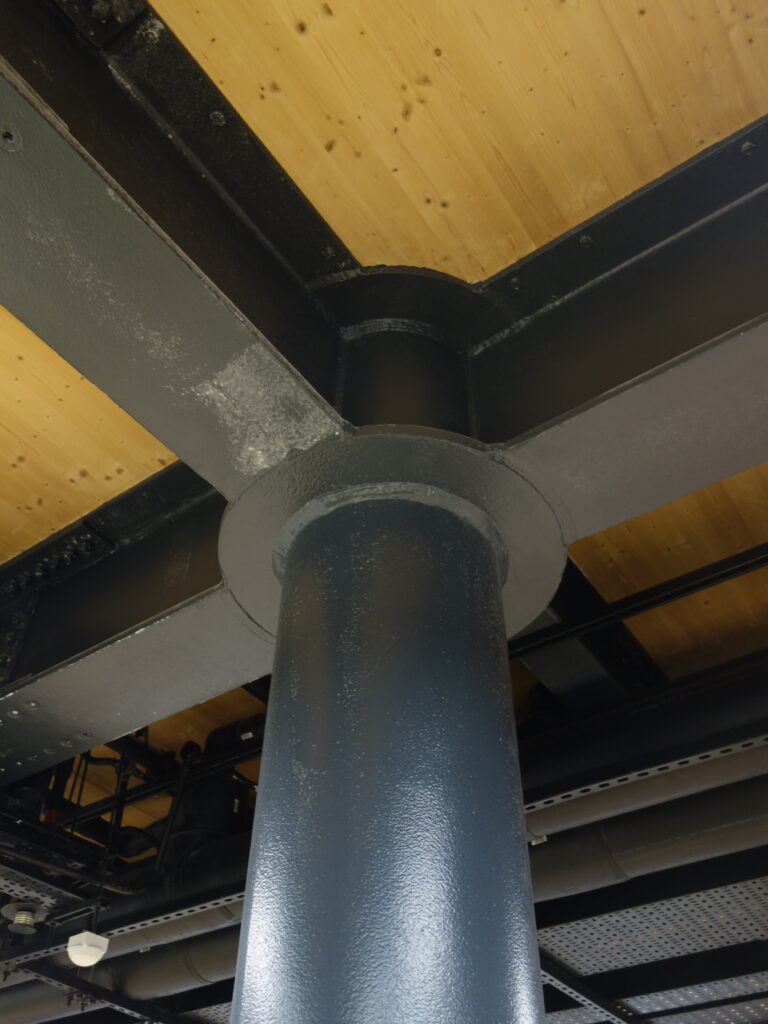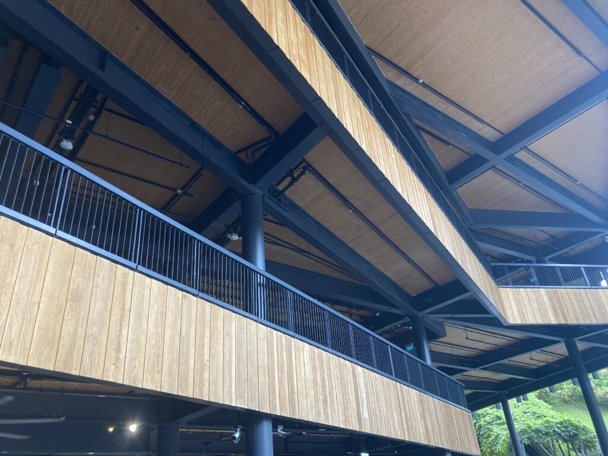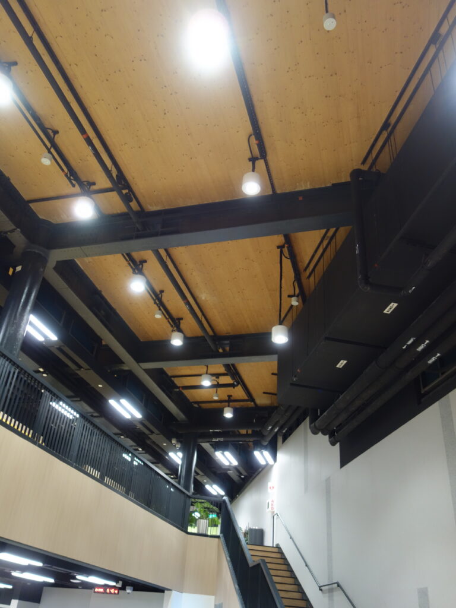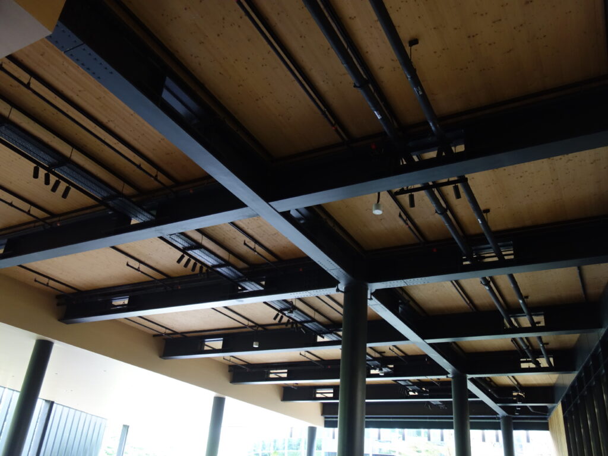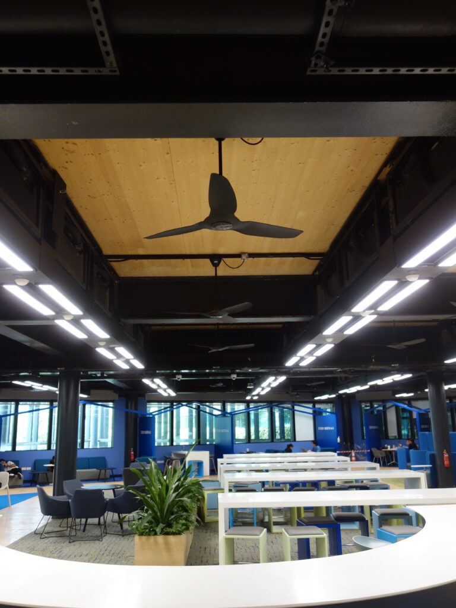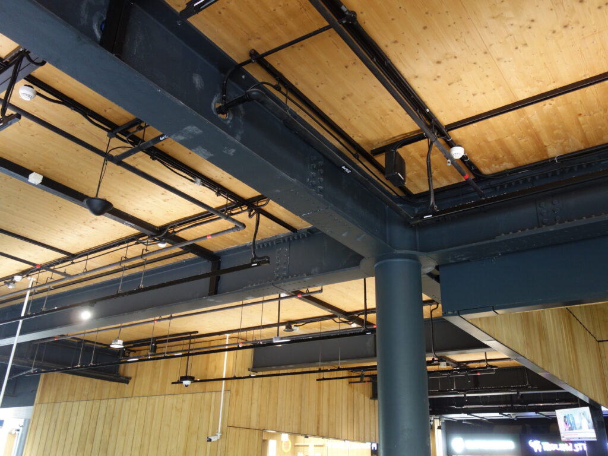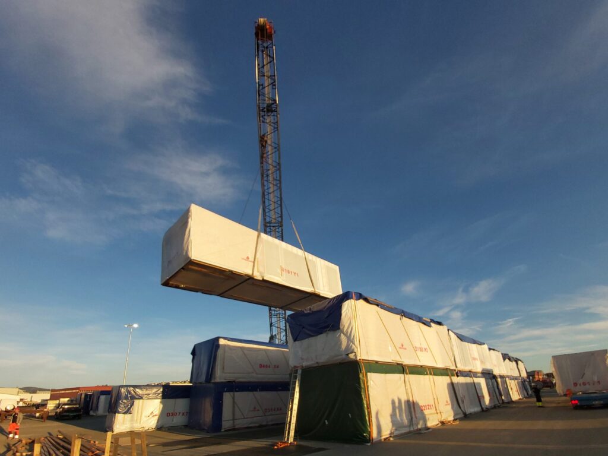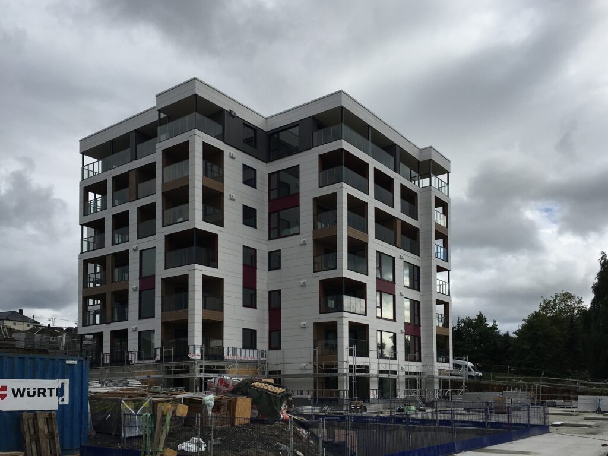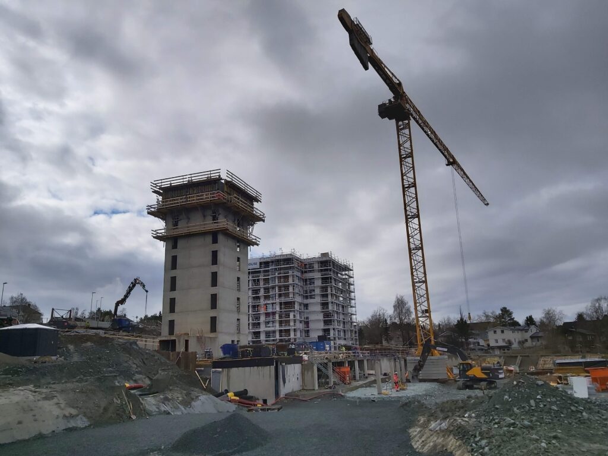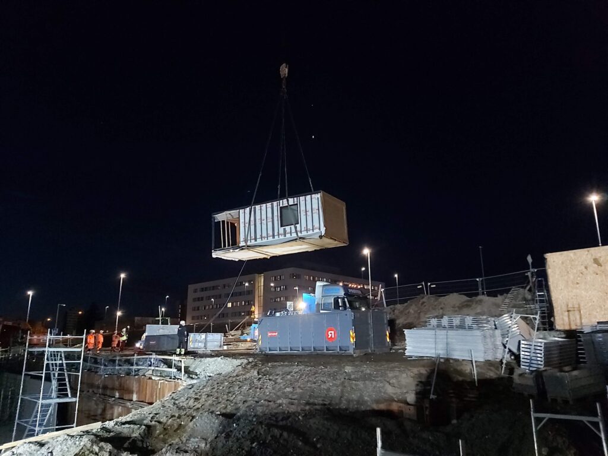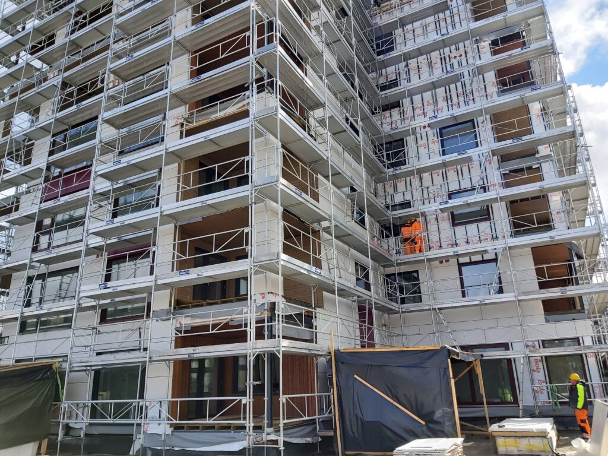In timber engineering, a hybrid structure refers to a building that combines different materials or timber-based products to optimize performance under various loads. There are two main types of hybrid construction in timber:
Timber + Concrete or Steel:
A hybrid structure can involve the use of timber in combination with concrete or steel. In such cases, the lateral system or other critical structural components, such as floors or frames, are made of concrete or steel to provide additional strength and rigidity. These materials work together to take advantage of timber’s sustainability and lightness, while concrete and steel provide additional load-bearing or lateral resistance capabilities. Buildings that use these combinations are often referred to as hybrid structures rather than pure timber structures.
Hybrid Timber:
A hybrid can also occur when different timber-based structural materials are used in combination. For example, using GLT (Glued Laminated Timber) for beams, CLT (Cross-Laminated Timber) for walls and floors, and LVL (Laminated Veneer Lumber) for columns or other components. Each timber product has unique properties, and combining them allows for optimized structural performance based on their specific strengths and capabilities.
At Ergodomus, we have the expertise to design hybrid structures, whether they involve timber combined with other materials or multiple timber-based elements working together. We strongly believe that the future of large-scale timber buildings will be hybrid, leveraging the strengths of different materials to create efficient, sustainable, and resilient structures.
