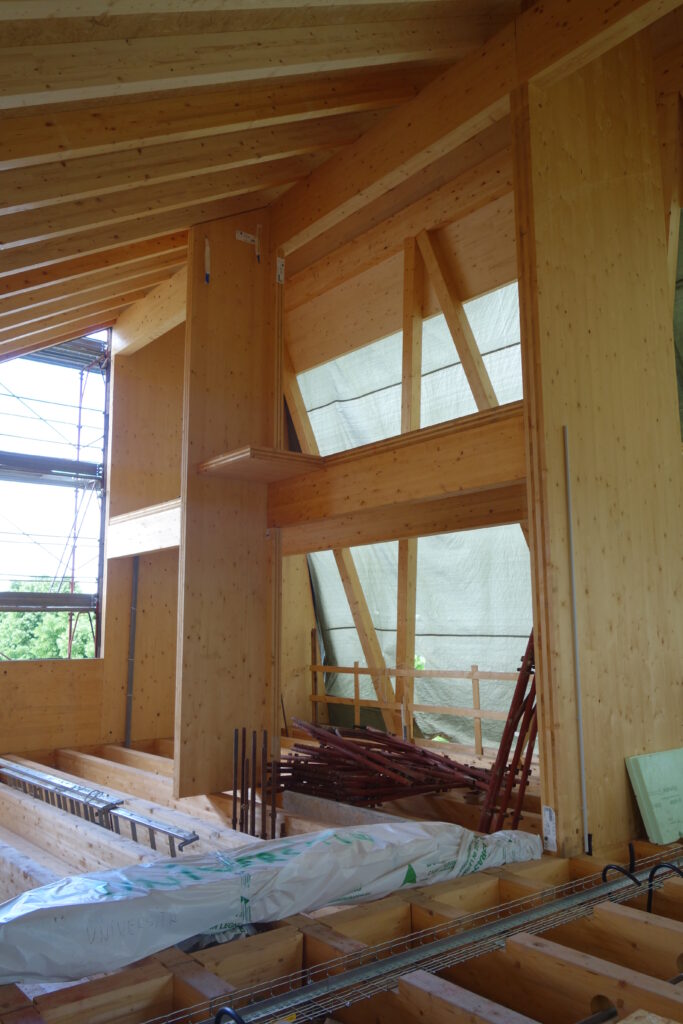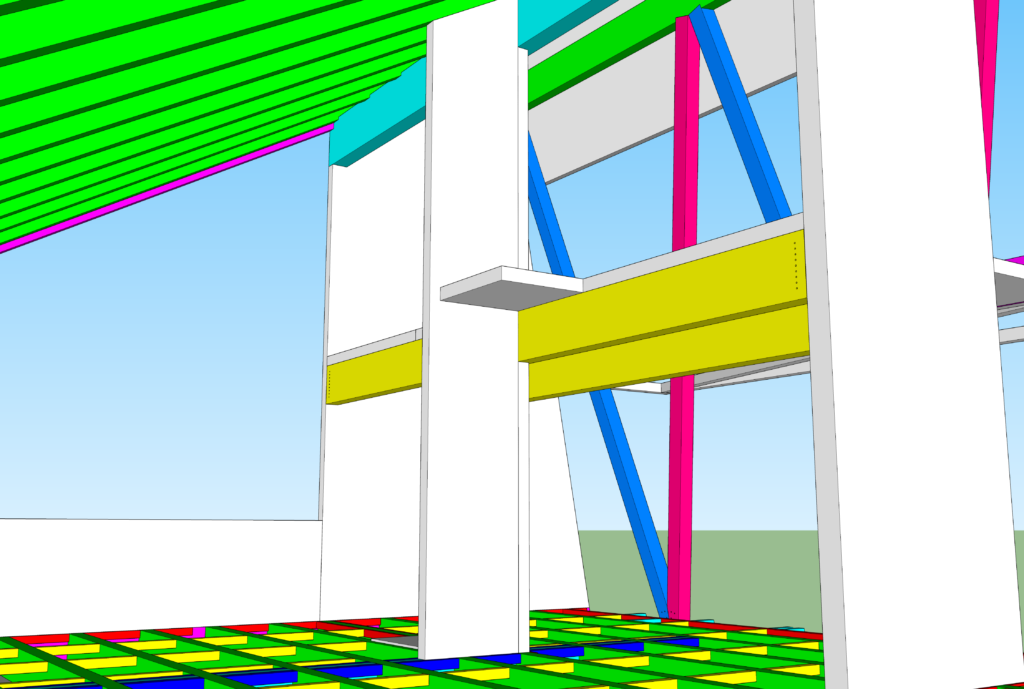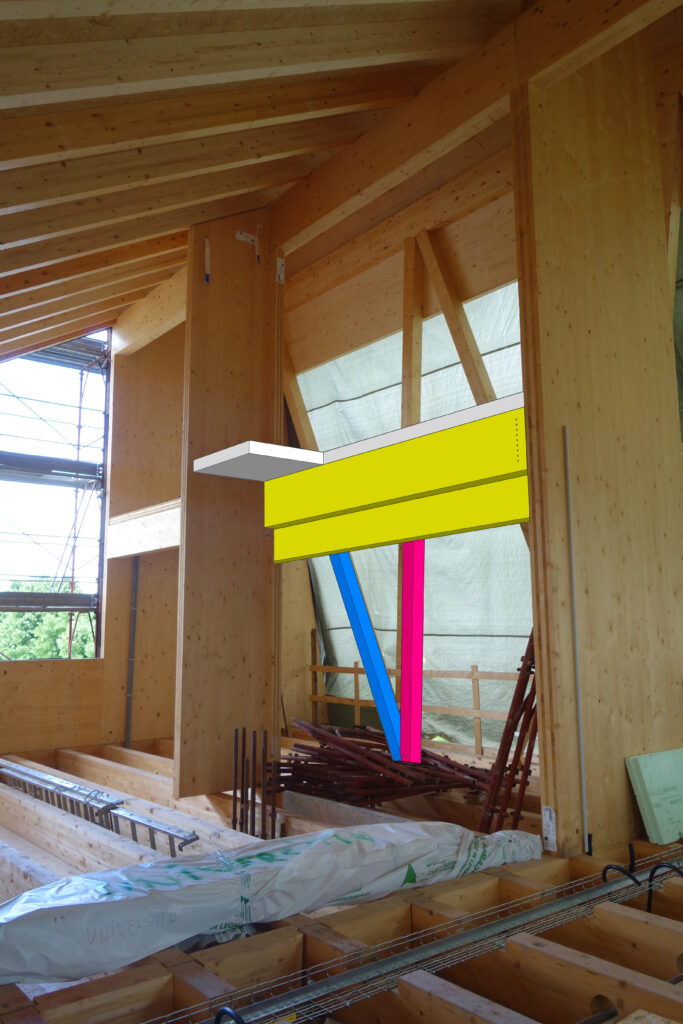WYDIWYG (What You Draw Is What You Get) is an evolved concept from the traditional WYSIWYG (What You See Is What You Get), originally popularized in the 1990s for accurately translating digital designs to physical prints. In the context of modern timber engineering, WYDIWYG extends this principle to three-dimensional (3D) digital models at a 1:1 scale, ensuring that every detail in the digital design is precisely realized in the physical construction.
Key Characteristics:
- 3D Precision: Ensures that digital models are meticulously detailed and accurately reflect the final built structure, minimizing discrepancies between design and construction.
- Scale Fidelity: Operates at a 1:1 scale, providing a true-to-life representation of timber elements and assemblies, crucial for large-scale mass timber projects.
- Integration with DfMA and BIM: Design for Manufacture and Assembly (DfMA): Facilitates the optimization of timber components for efficient manufacturing, transportation, and on-site assembly.
- Building Information Modeling (BIM): Enhances collaboration and information sharing among architects, engineers, and manufacturers, ensuring cohesive project execution.
- Enhanced Feasibility and Optimization: Allows for comprehensive analysis and simulation of structural and mechanical properties within the digital model, ensuring that all aspects are feasible and optimized before construction begins.
- Proactive Problem-Solving: Identifies potential issues in the design phase through advanced 3D modeling and simulations, enabling Ergodomus Timber Engineering to implement solutions proactively.
At Ergodomus Timber Engineering, WYDIWYG is central to our engineering and design workflow. By adopting WYDIWYG, Ergodomus ensures that every timber structure is accurately planned and executed, reflecting the precision and detail of the digital model. This approach allows for:
- Seamless Transition from Design to Build: Guarantees that the physical timber elements match the digital specifications, reducing errors and enhancing construction efficiency.
- Holistic Project Management: Integrates WYDIWYG with DfMA and BIM, providing a comprehensive framework for designing, manufacturing, and assembling timber structures with high precision and sustainability.
- Technical Excellence: Leverages WYDIWYG to maintain structural integrity and aesthetic quality, ensuring that large-scale timber buildings meet the highest standards of performance and design.
By embracing WYDIWYG, Ergodomus Timber Engineering leads the way in utilizing advanced digital modeling techniques to deliver accurate, efficient, and high-quality timber constructions, setting new benchmarks in the building industry.


