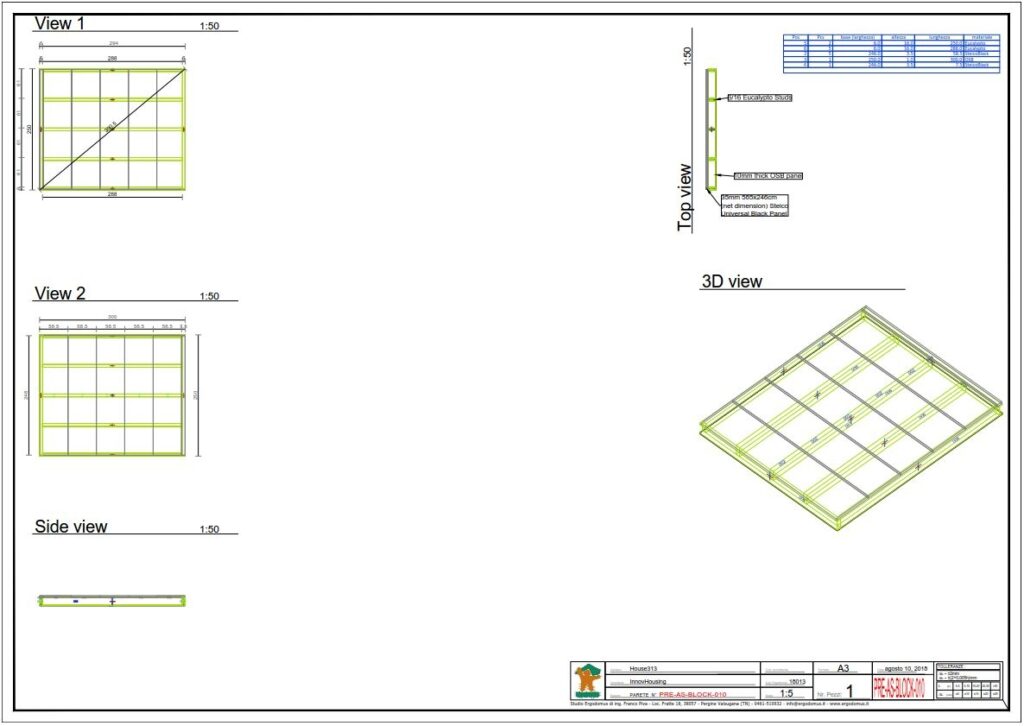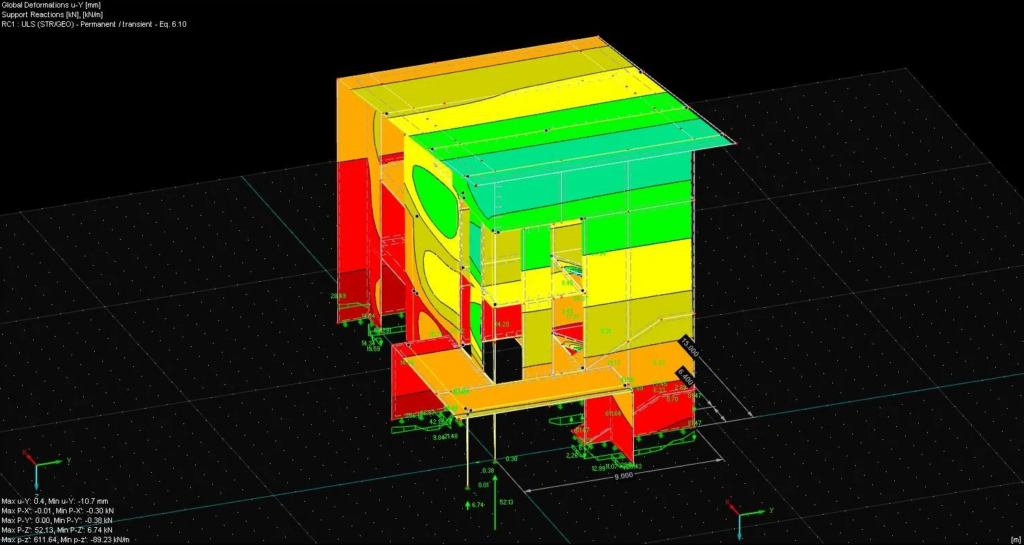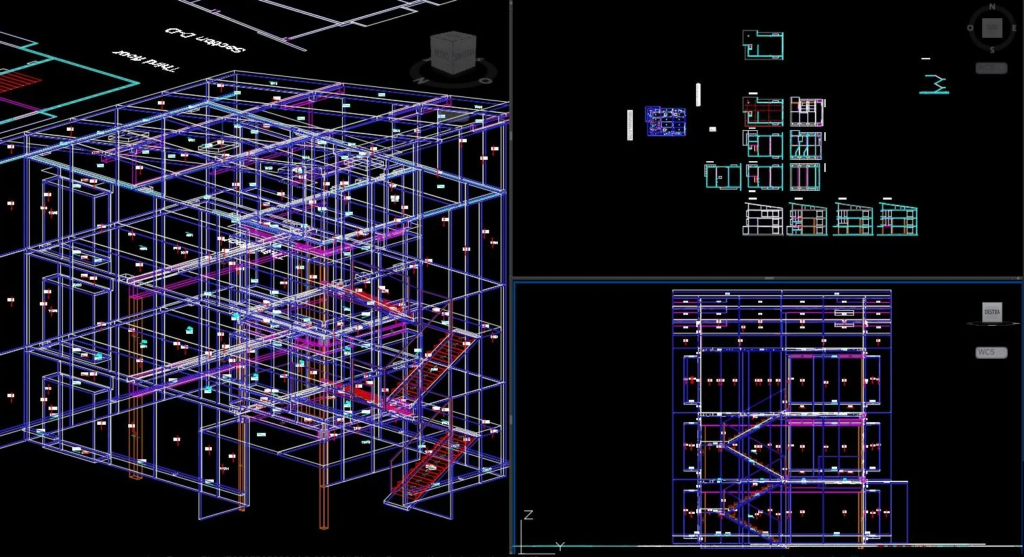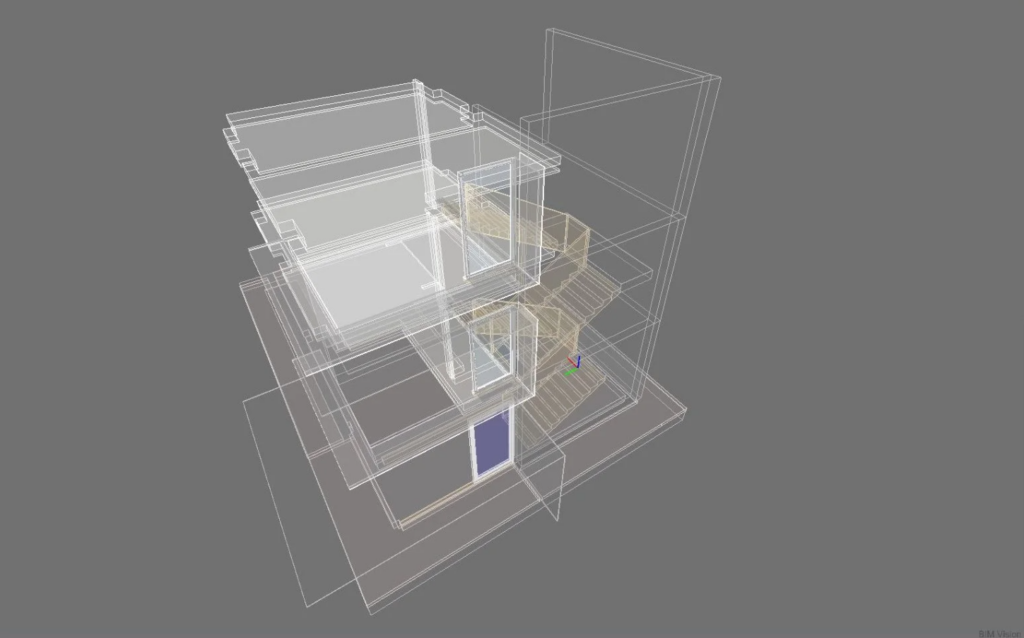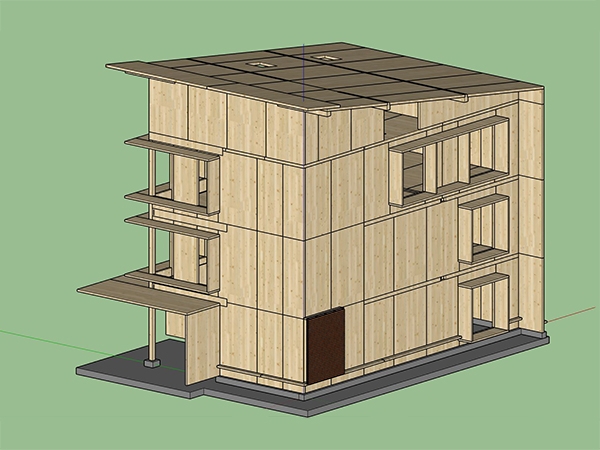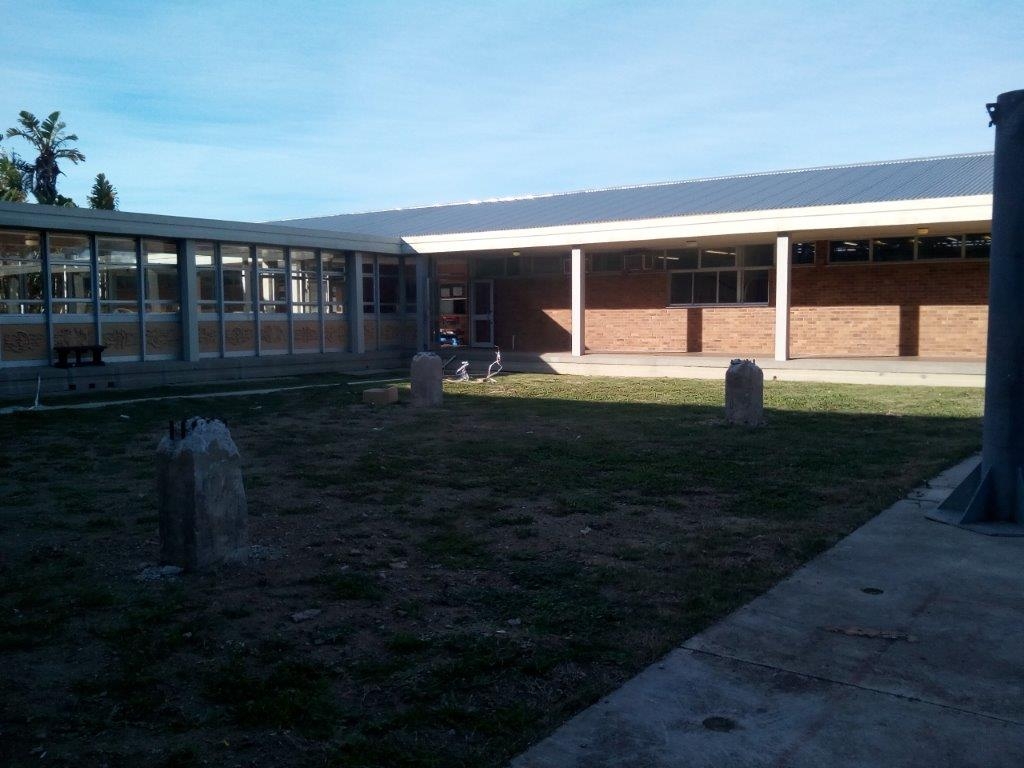4-Storey Timber Office Building: Precision Meets Sustainability
A Fully Timber Structure with Smart Logistics
This 4-storey office building, measuring 10 x 16 meters, is entirely constructed from CLT panels, showcasing the versatility and efficiency of Mass Timber. The only steel components used are screws, plates, and dowels for the connections, emphasizing the commitment to a predominantly timber solution.
Given the absence of CLT producers in the African continent, all timber elements were carefully designed to fit within standard shipping containers for transport from the production facility to the building site. This logistical approach demonstrates the adaptability of timber construction for international projects. More details can be found in our article: “CLT Oversea: Find Out How We Did It!”
Our Scope of Work
Here, you’ll find the engineering foundation behind this primary school. Take a journey through the technical efforts driving our designs.
Pre-Assembled Façade System for Efficiency
The building features a pre-assembled façade system, crafted off-site to reduce on-site construction time and costs significantly. This approach not only ensures higher quality control but also aligns with the principles of DfMA, streamlining the construction process and minimizing disruptions at the building site.
This project highlights the ability of Mass Timber to deliver efficient, sustainable, and high-quality solutions for commercial buildings, even in regions with logistical challenges.
