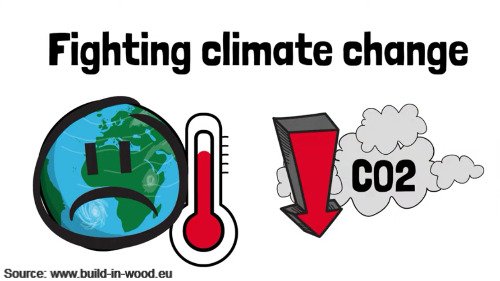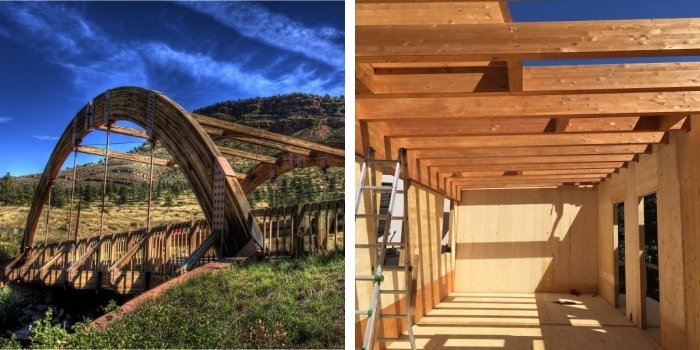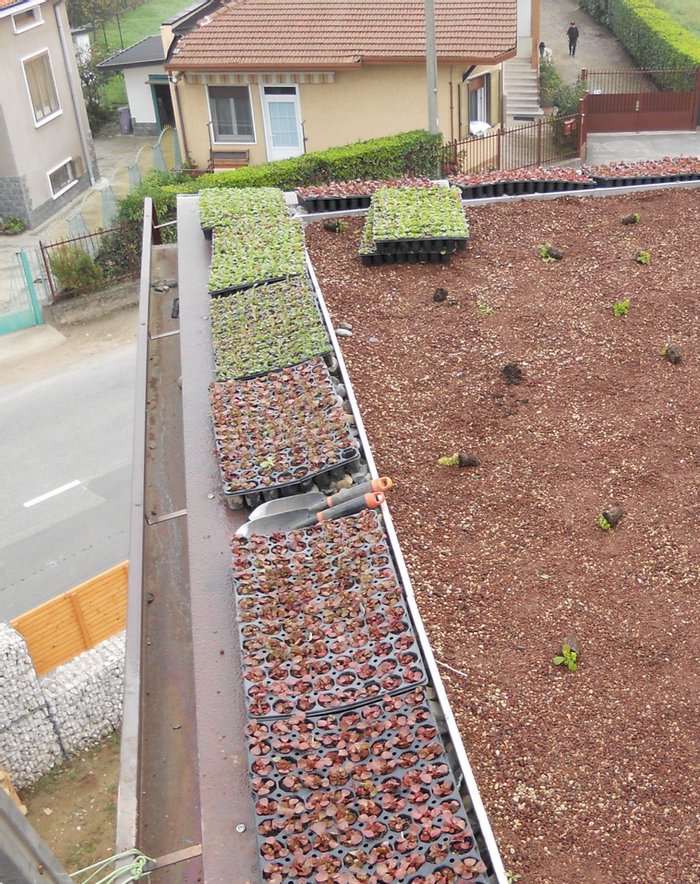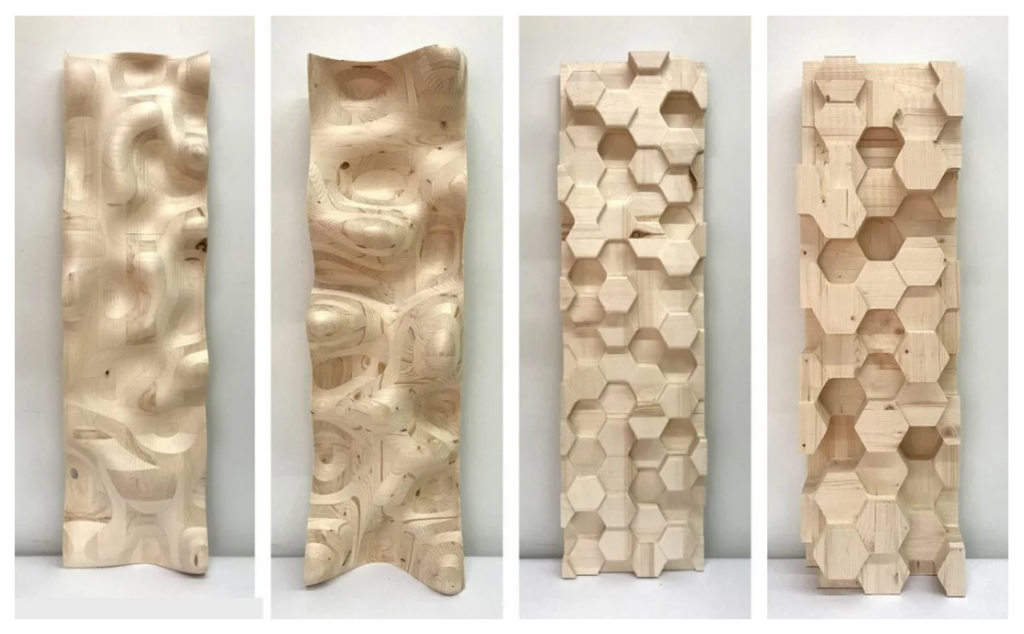Time for Timber?
Dear follower,
As you’re probably aware of, a few day ago, Ursula von der Leyen, the president of the European Commission, spoke about the construction sector during her speech at the “State of the Union 2020”. She said:
“Our buildings generate 40% of our emissions. They need to become less wasteful, less expensive and more sustainable.
And we know that the construction sector can even be turned from a carbon source into a carbon sink, if organic building materials like wood and smart technologies like AI are applied.“
This is great news, and we’re very excited about it: she also said that Europe will lead this change and we (Ergodomus) hope many other countries will follow.

We’ve been saying for years that timber is a fantastic material but, to engineer a timber building, it is necessary to have deep and wide knowledge: in one word, a holistic approach is needed! Timber engineering is not only static, nor it is only sustainability: it is a mix of many different elements and the designers need to raise their point of view! This is the only way to cut the costs and make timber the right and natural choice.
For this reason, in this issue, we’re going to present to you a big challenge we faced a few months ago to build a super-light timber building over a weak concrete basement. Then we’re going to cover another “hot-topic”, flat roof: yes or no? Pros, cons? Why yes and what are the precautions to be taken?
To have a “Holistic approach” is the only way to engineer problem-less buildings, this is what timber engineers do. See below what we mean for “timber engineering“!
Don’t hesitate to contact us for having more info.
Have a great day and see you next month!
Author: Franco Piva
Director and founder of
Ergodomus Timber Engineering

“Timber Bridge-Building”
Is it a bridge or is it a building? This time the challenge was to build a 2 storey building over an existing concrete basement built more than 40 years ago. Our client was totally hopeless: the concrete slab was too weak. Our proposal was to use timber for what we called “bridge-building”; both architect and client were skeptical at the beginning, but the final result is fantastic and we “gained” 2 new timberlovers!

“7 golden rules for flat roofs”
We like flat and green roofs, but the design can be quite tricky since it requires a good knowledge of the building physics and extensive use of dynamic simulations. But there are 7 simple rules that can help you and make your life easier!

What Does a Timber Engineer Do?
What exactly it is that distinguishes the specialist abilities of the timber engineer from the more generally understood skills required of a structural engineer? We hope the way in which we have separated out the various Ergodomus’ services on our website helps to clarify this – and which, in combination constitutes, for us, the art of timber engineering. Static calculations, 3D modelling, BIM, FEM thermal analysis, hybrid solutions connection design, seismic engineering and DfMA: they’re all here, as well as details of how we bring these together in the Ergodomus’ Full-Service package.


We have been amazed and impressed by the added value that LinkedIn has brought to our business. It is far from being ‘just another social media platform’! On our company-page you can find a wealth of material not available on our website, e.g. photographs of works in progress updated in (almost) real-time. The LinkedIn platform also allows you to interact with us and other users in a very simple way. Communication and the sharing of ideas is at the heart of what we do – we want to hear from you! Please follow us and join the conversation!
Join our 4446 followers!