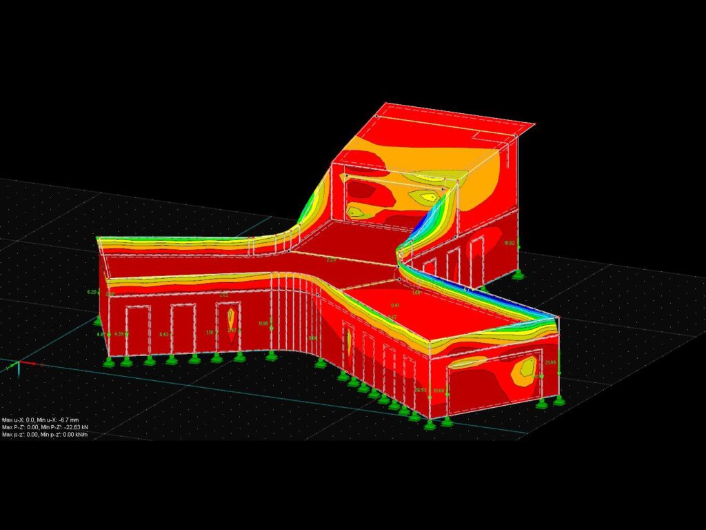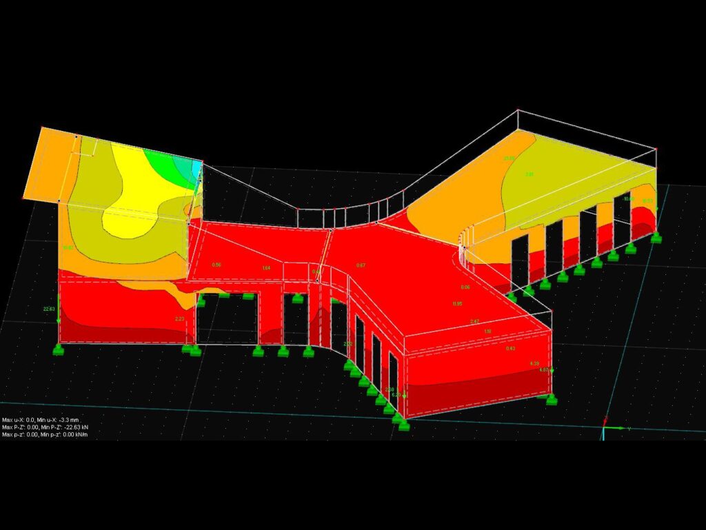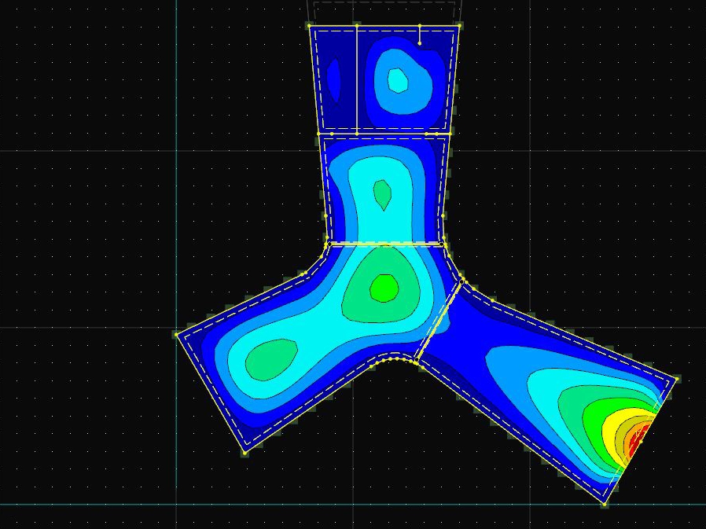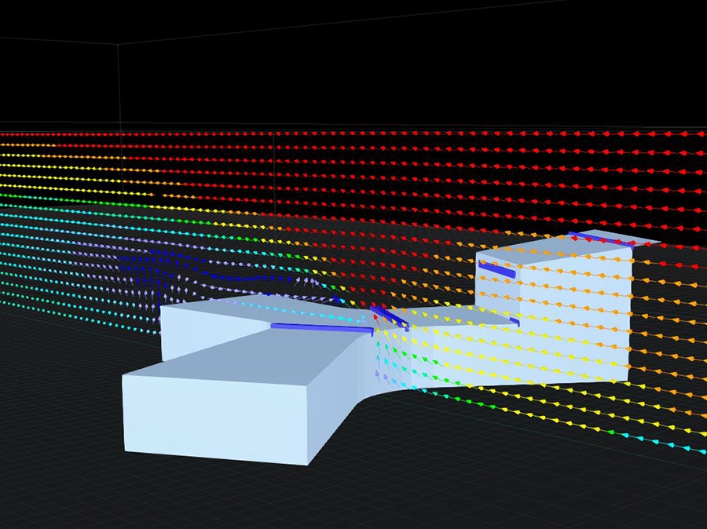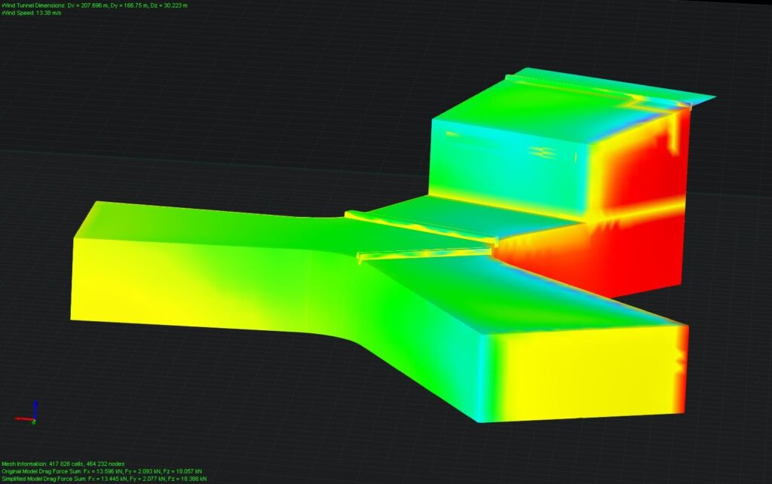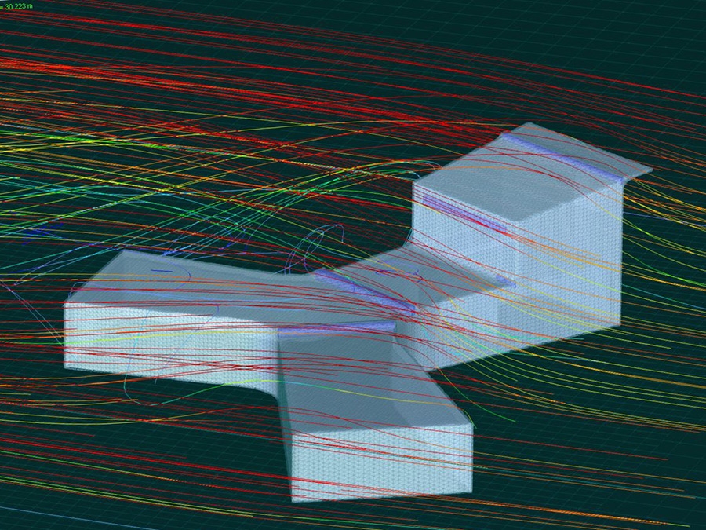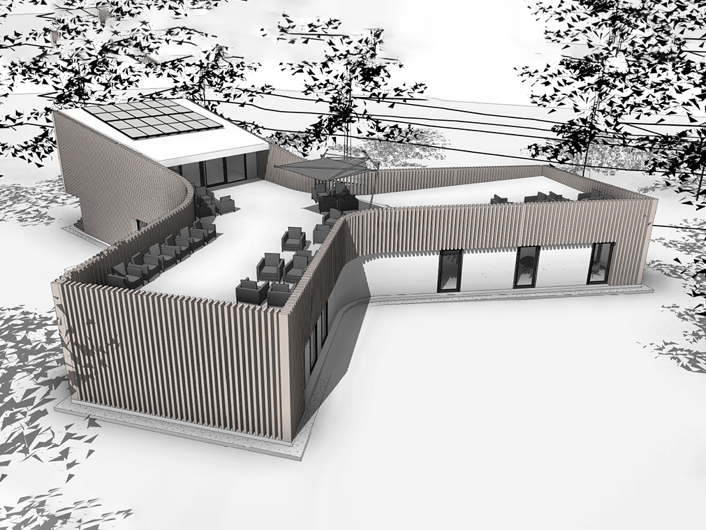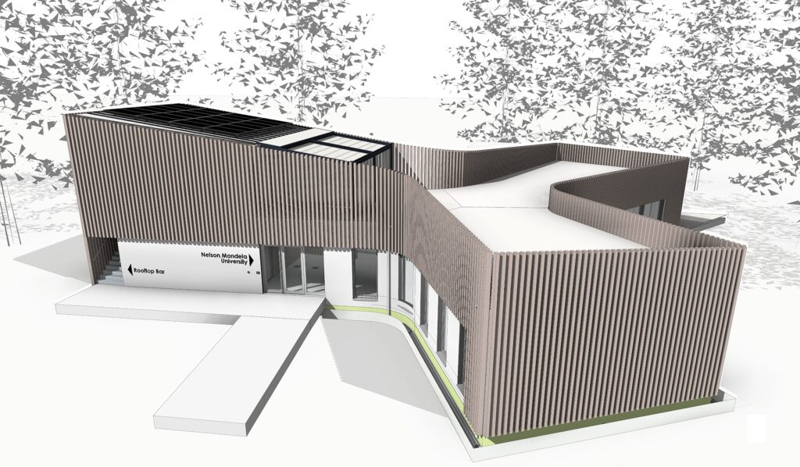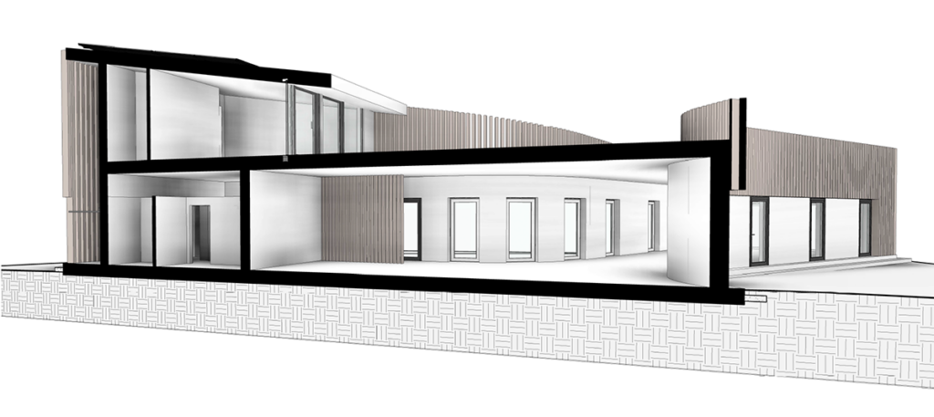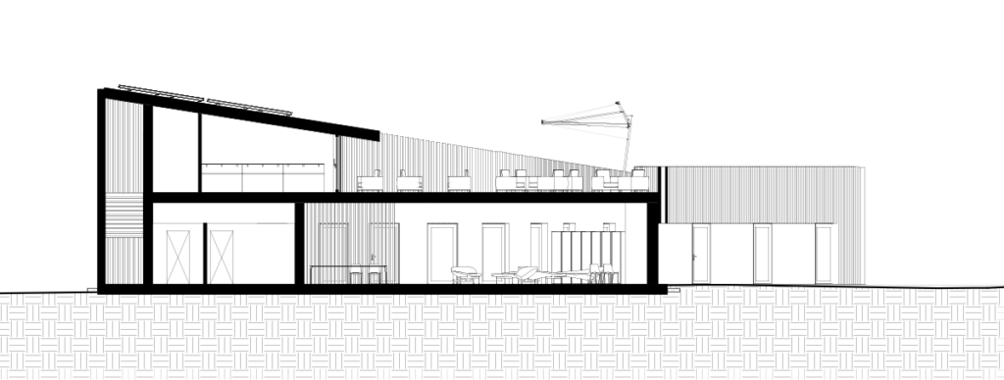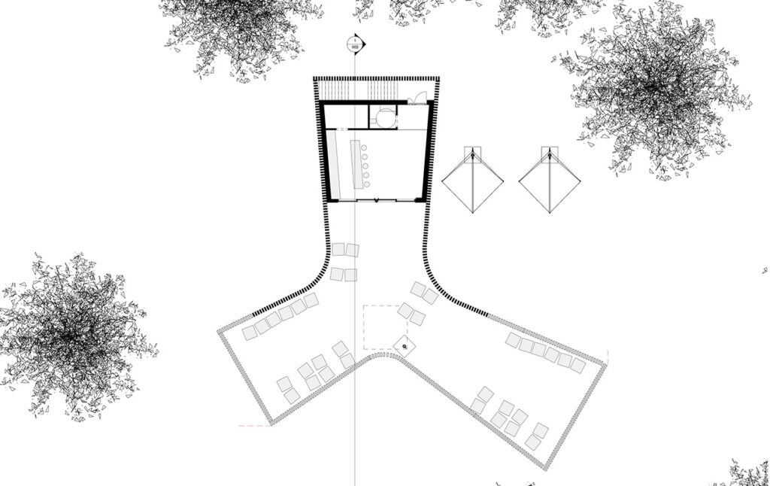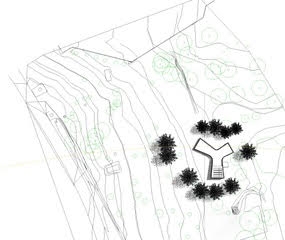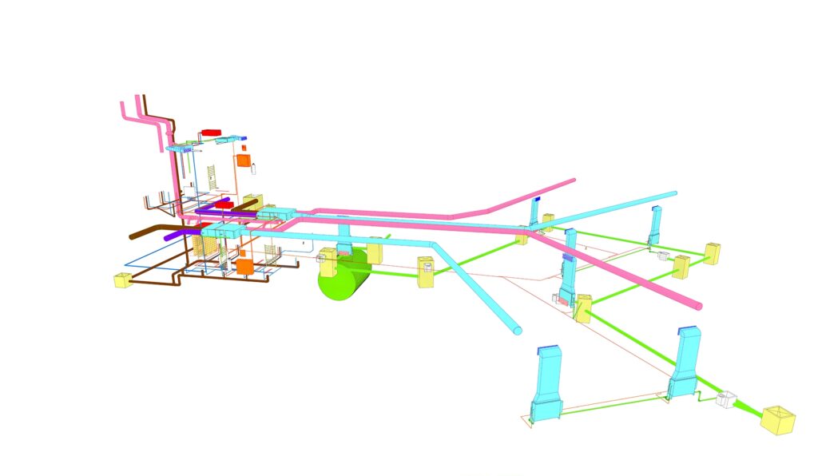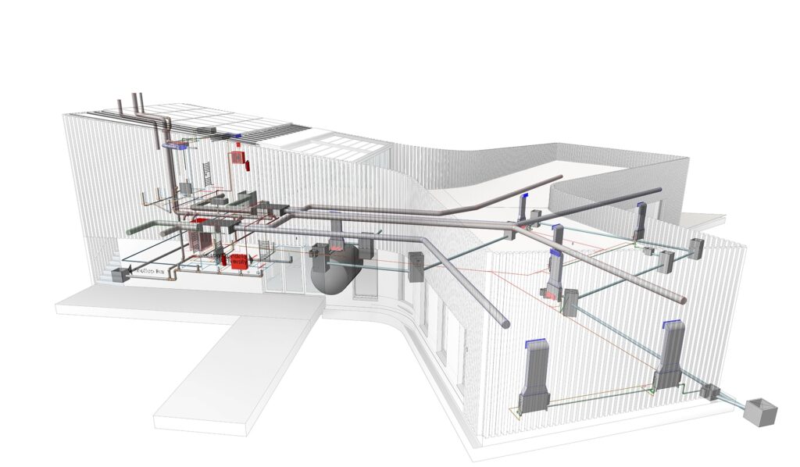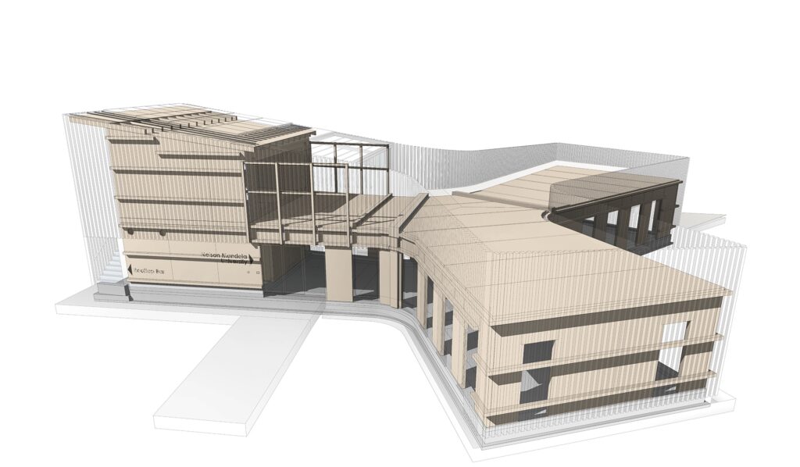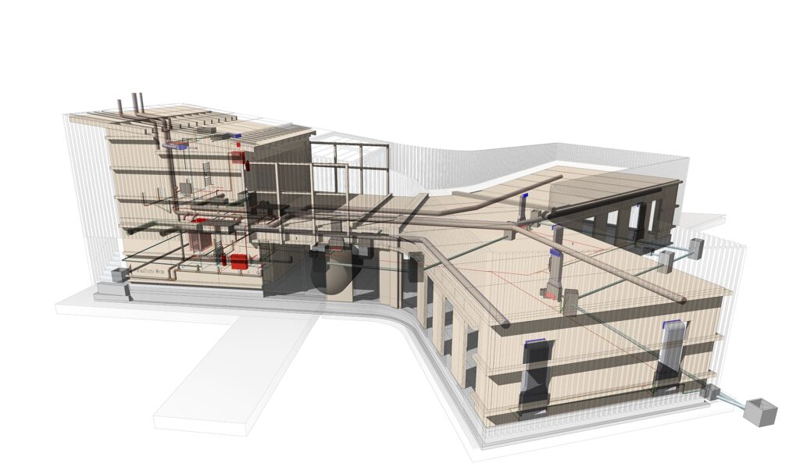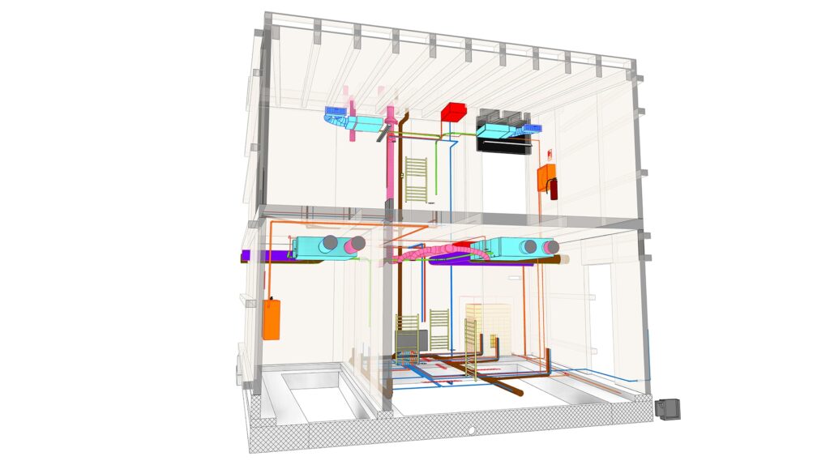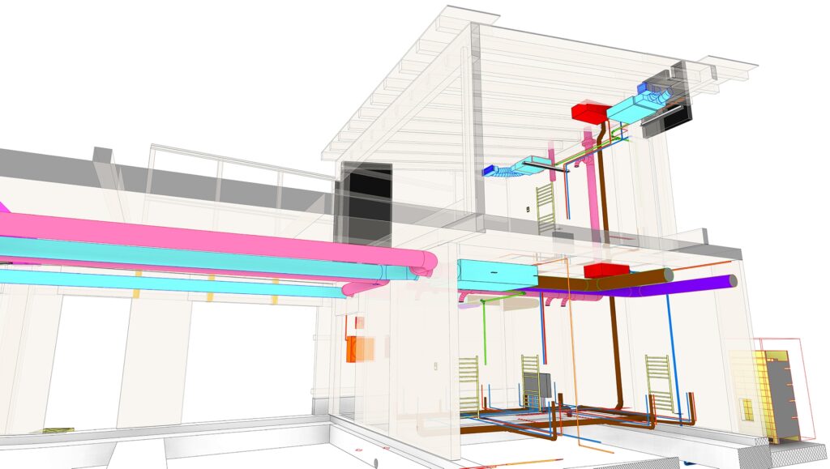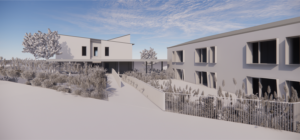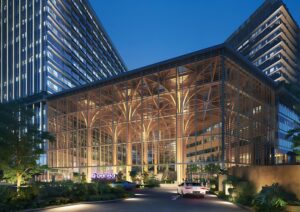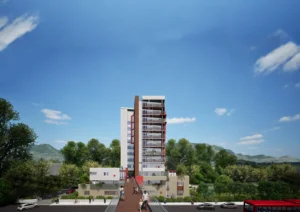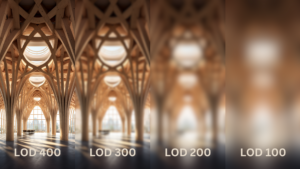“Y-Timber”: A Showcase of Mass Timber Excellence
The “Y-Timber” building, designed for the campus of Nelson Mandela University in South Africa, is more than a structure—it’s a statement. With its Y-shaped plan, where each branch serves a specific function, the project was conceived to demonstrate the aesthetic beauty and structural versatility of Mass Timber.
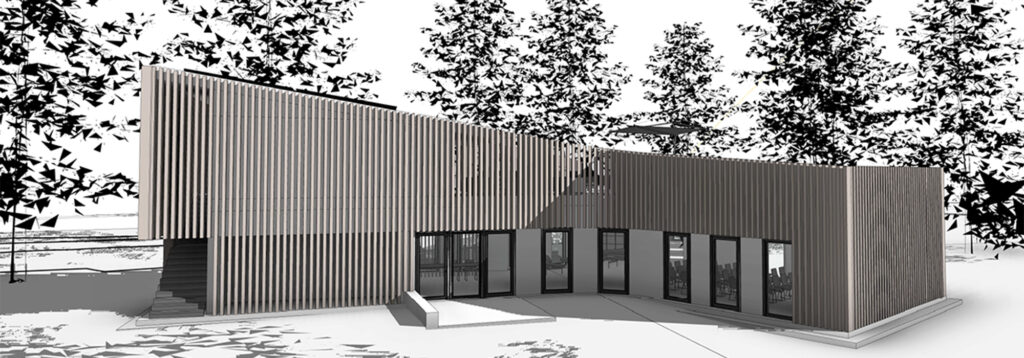
A Vision for South Africa
In a region where timber is underutilized, this building aimed to educate and inspire, showcasing Mass Timber’s potential as a sustainable and innovative material. From the walls to the roof, every element was meticulously crafted from timber, creating an architectural masterpiece that merges functionality with elegance.
Advanced Engineering
Ergodomus’ scope included:
- Structural analysis compliant with South African building codes.
- Value engineering to optimize costs while maintaining performance.
- Connection design and detailing to ensure precision and durability.
- Production drawings for a seamless transition to the construction phase.
A Pause in Progress
Although the project is currently on hold, its concept remains a testament to the possibilities of Mass Timber. It highlights how architecture can not only serve a purpose but also inspire a region to embrace sustainable building practices.
