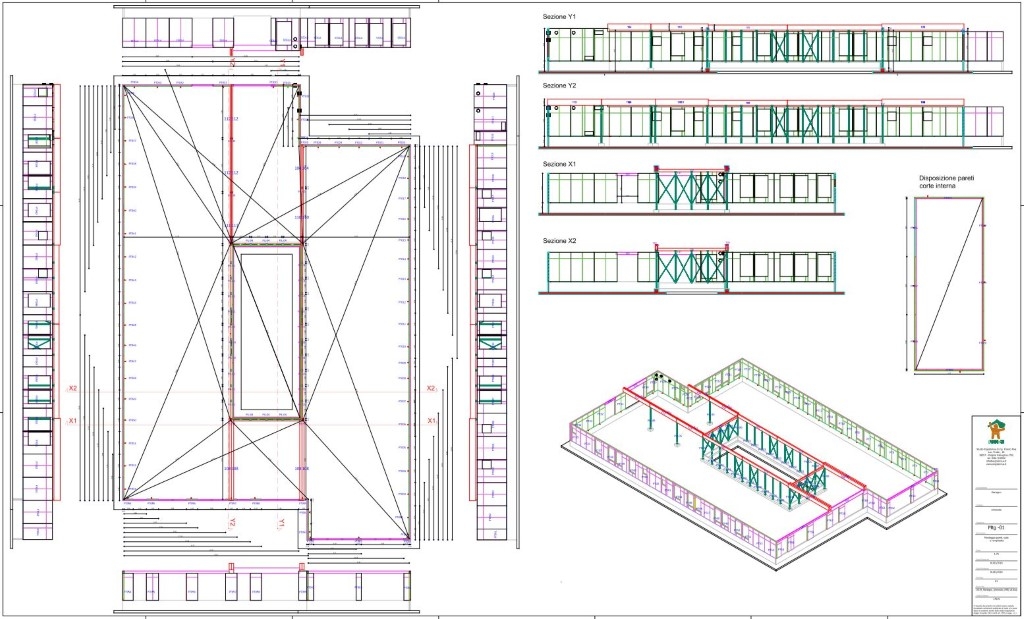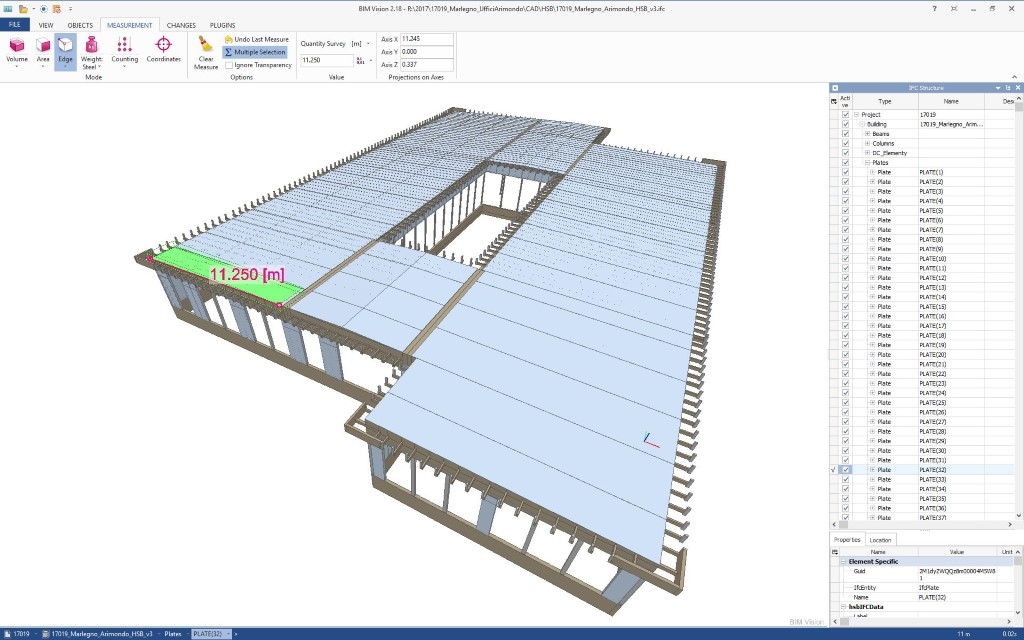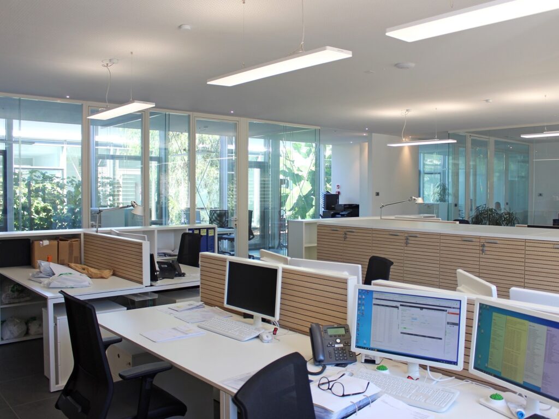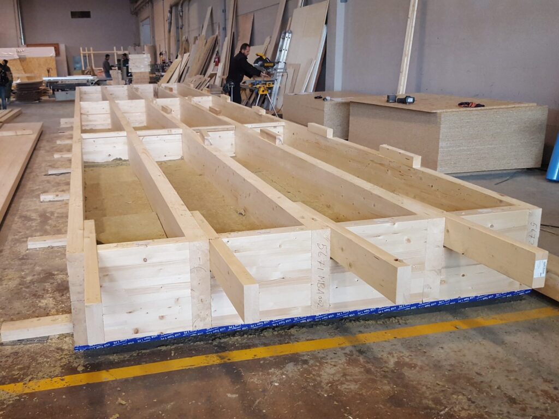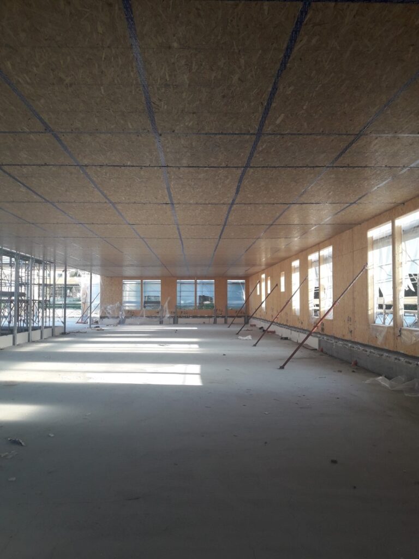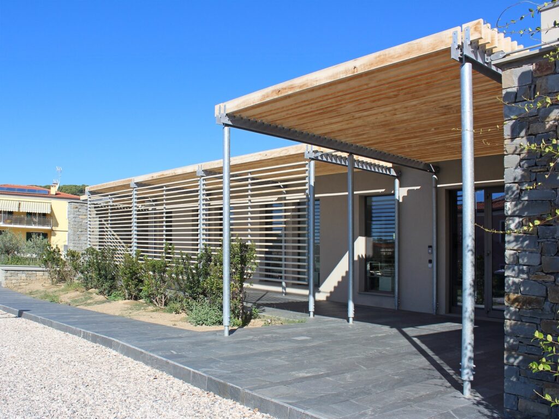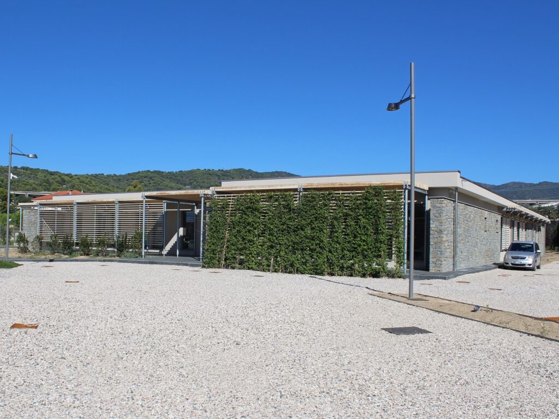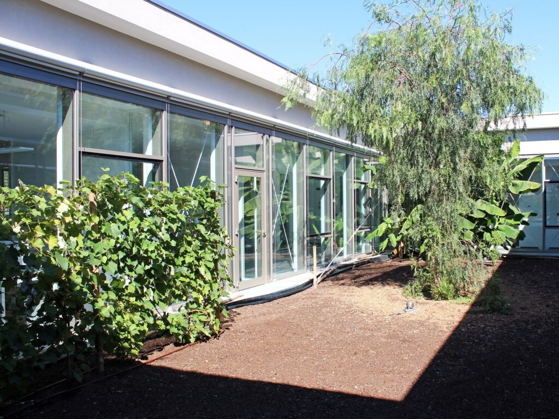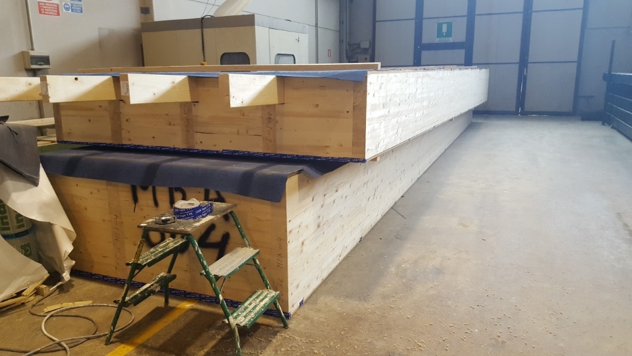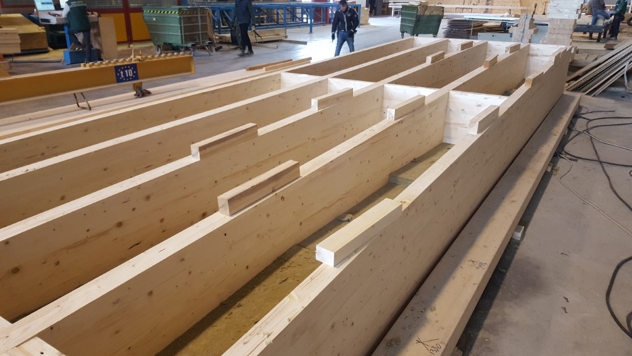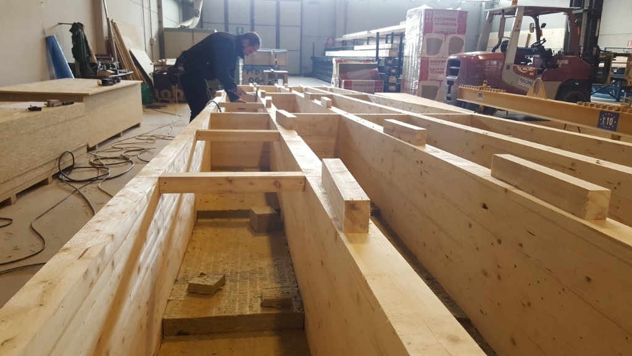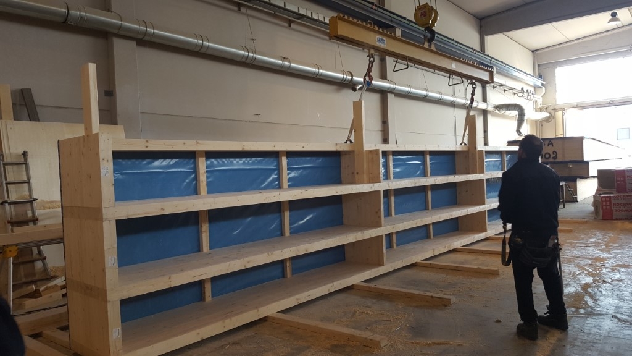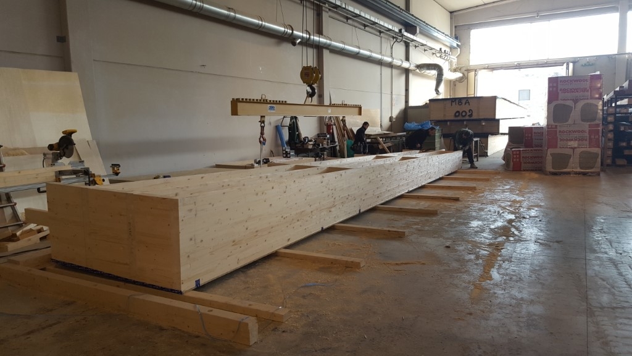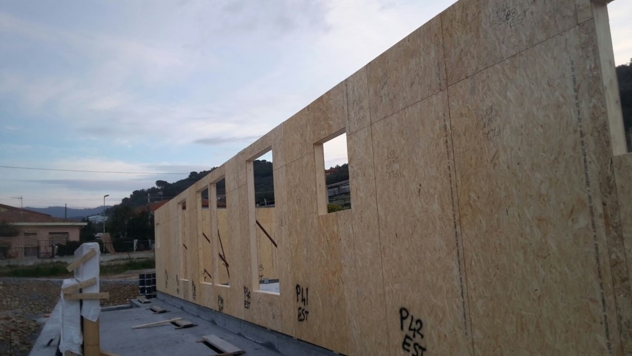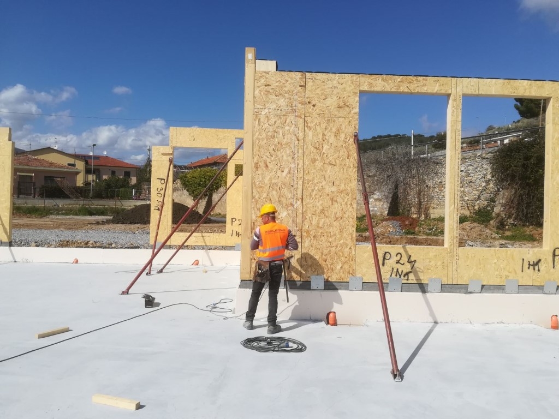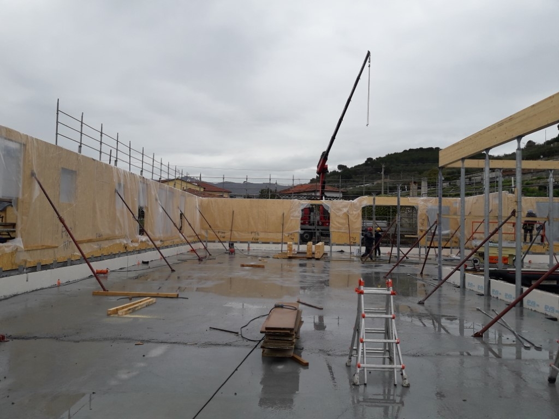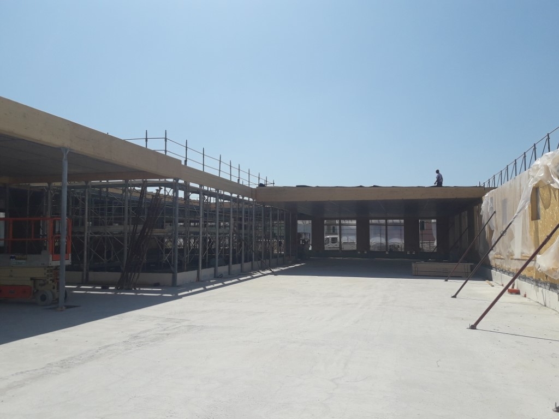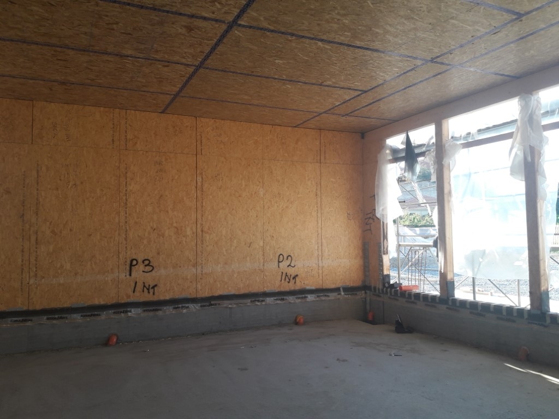A Showcase of Off-Site Prefabrication and Efficiency
Located in Cervo, Liguria, the Arimondo Office demonstrates how off-site prefabrication can drastically reduce both construction time and costs. This 1200-square-meter single-story building combines innovative timber engineering with a thoughtful design approach to meet the client’s specific needs.
The structure features a platform frame timber system for the working spaces, complemented by a striking internal courtyard supported by steel columns. The roof, spanning over 12 meters, is constructed from pre-assembled multi-box elements, which include integrated water flow systems and mechanical components, all prepared off-site to streamline installation.
Our Scope of Work
Here, you’ll find the engineering foundation behind the Arimondo’s office building. Take a journey through the technical efforts driving our designs.
DfMA (Design for Manufacture and Assembly) played a central role in the project. This approach, integral to Ergodomus Timber Engineering, emphasizes off-site production, prefabrication, and early-stage design coordination. By shifting design efforts to the initial phases, as illustrated by the MacLeamy curve, the team minimized on-site errors, optimized transportation, and compressed the project timeline.
The result? A precisely engineered, mistakeless structure, delivered in just four weeks. This project underscores the transformative potential of DfMA workflows, balancing design, logistics, and transport to achieve exceptional results in record time.
Virtual Tour
The result of our work can be viewed and explored in the following virtual tour that represents the constructive design.
