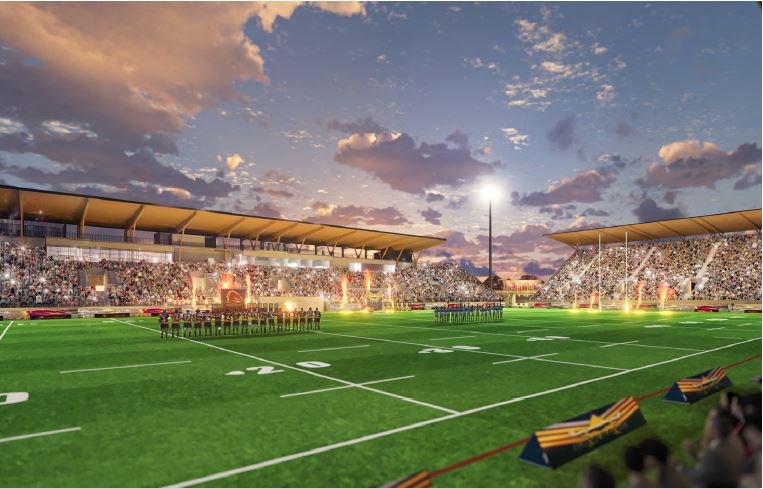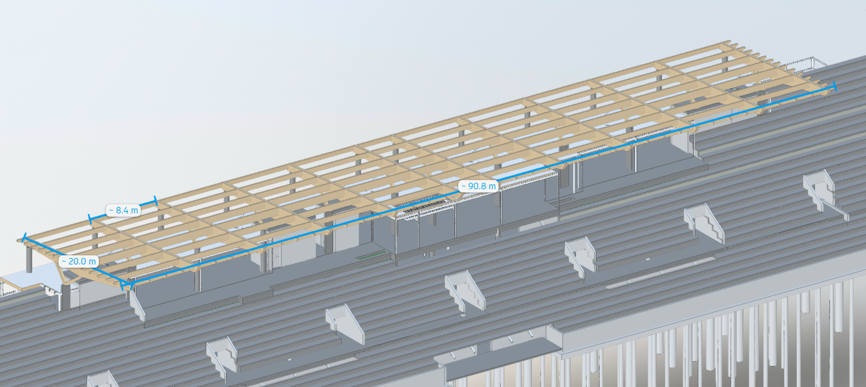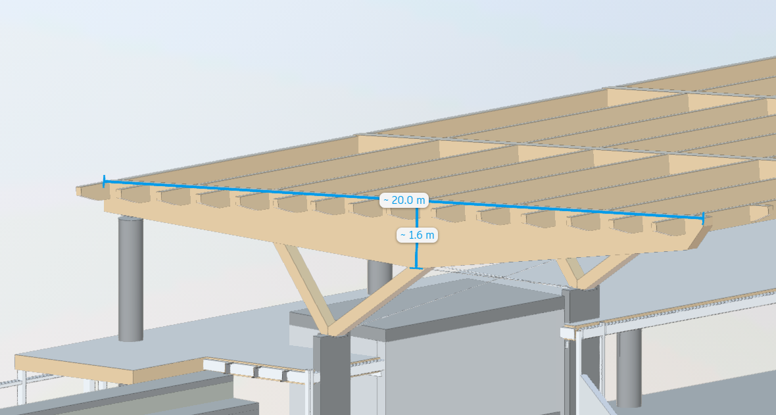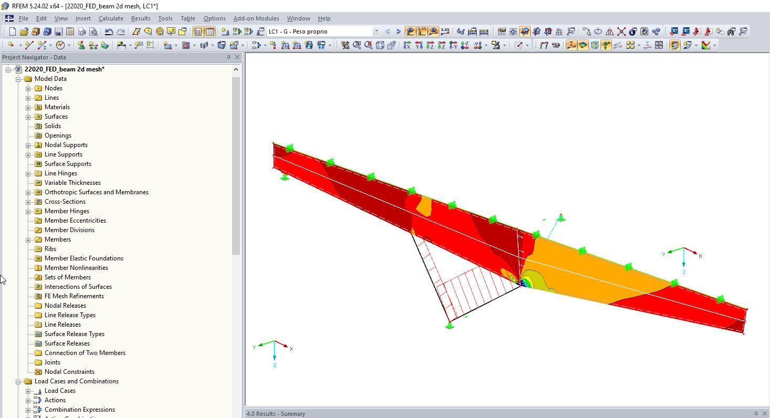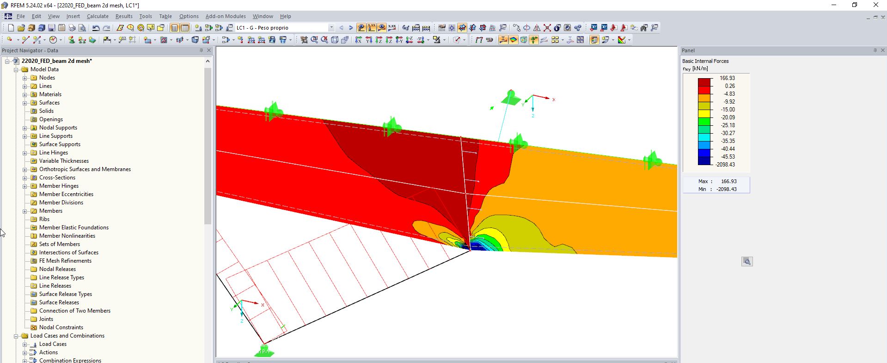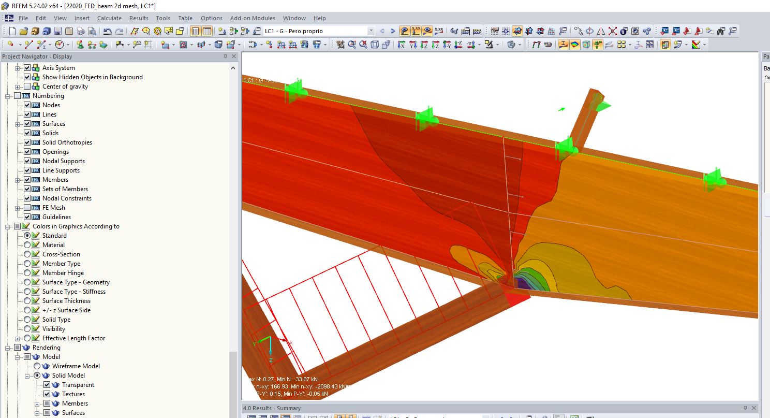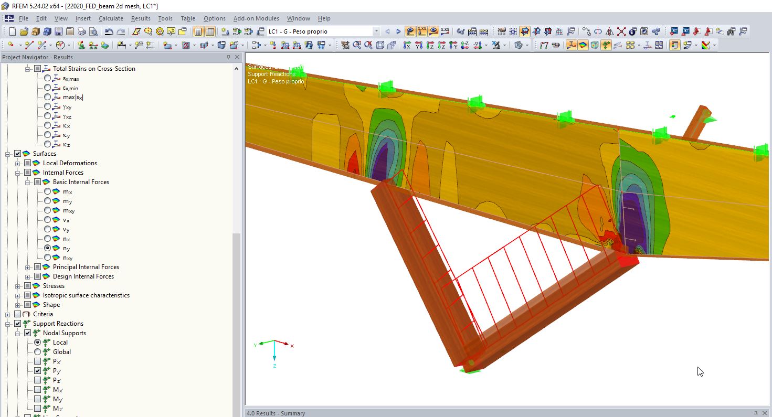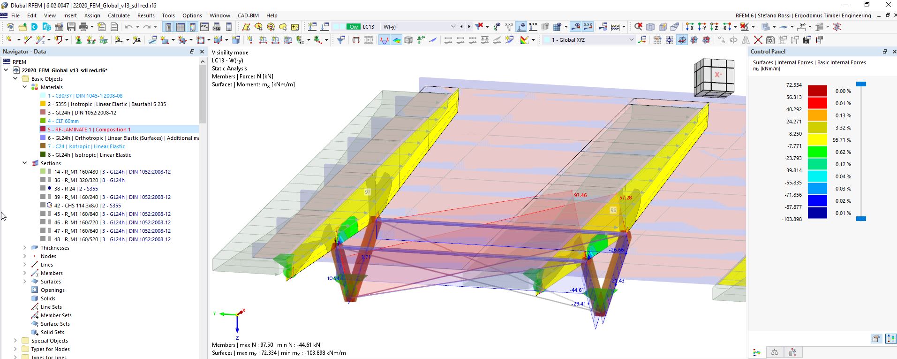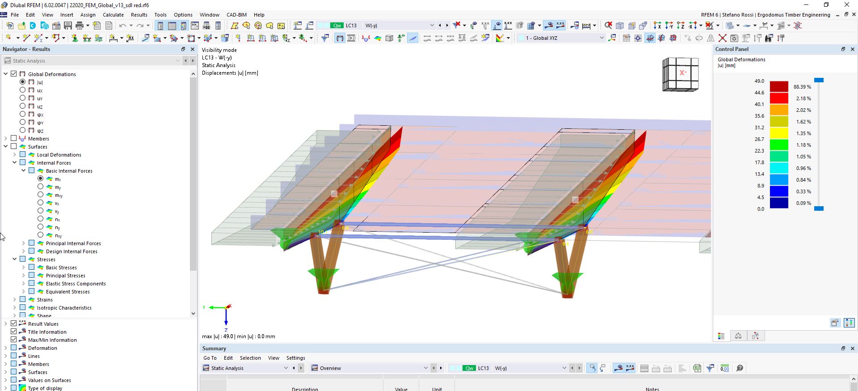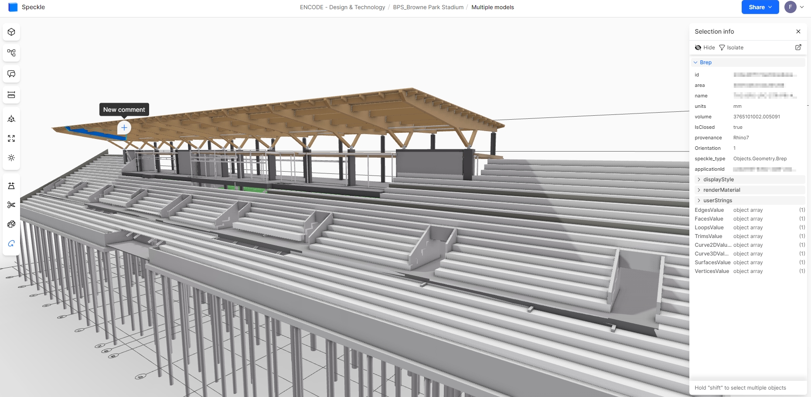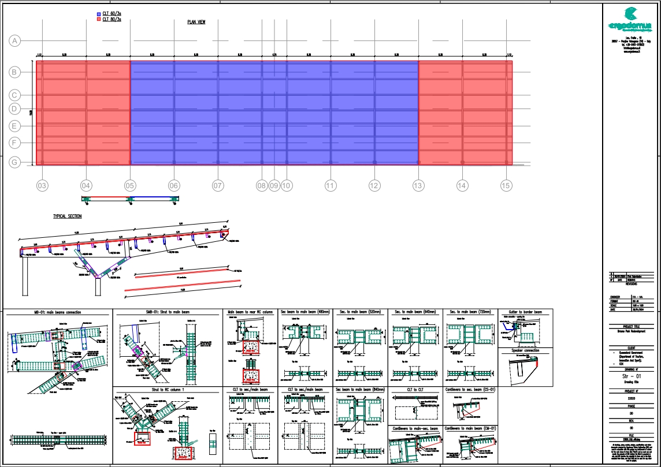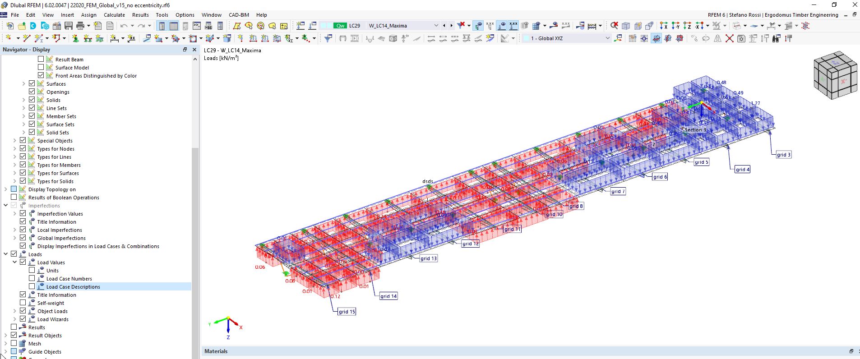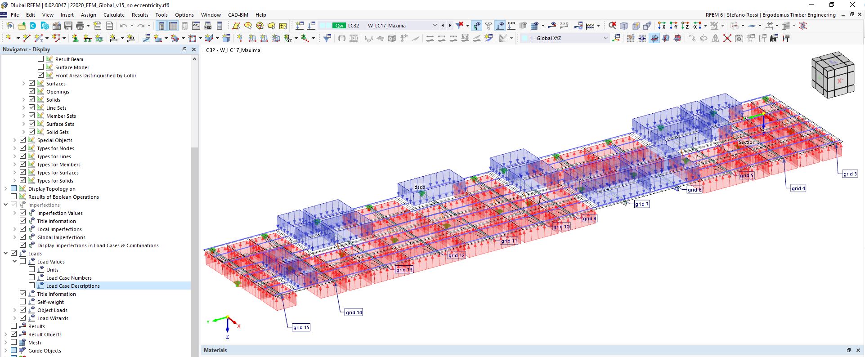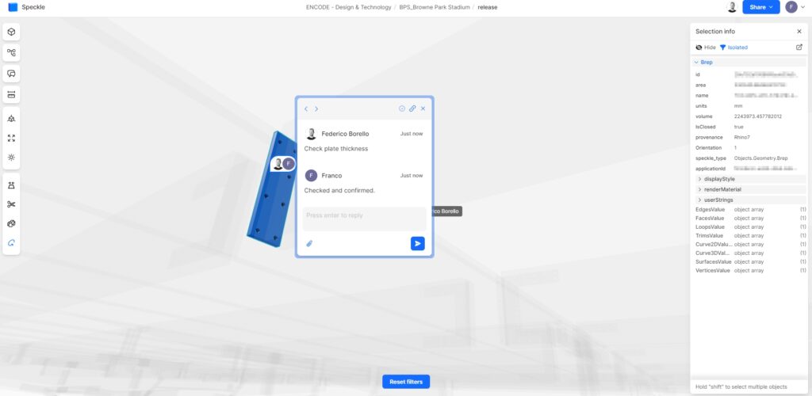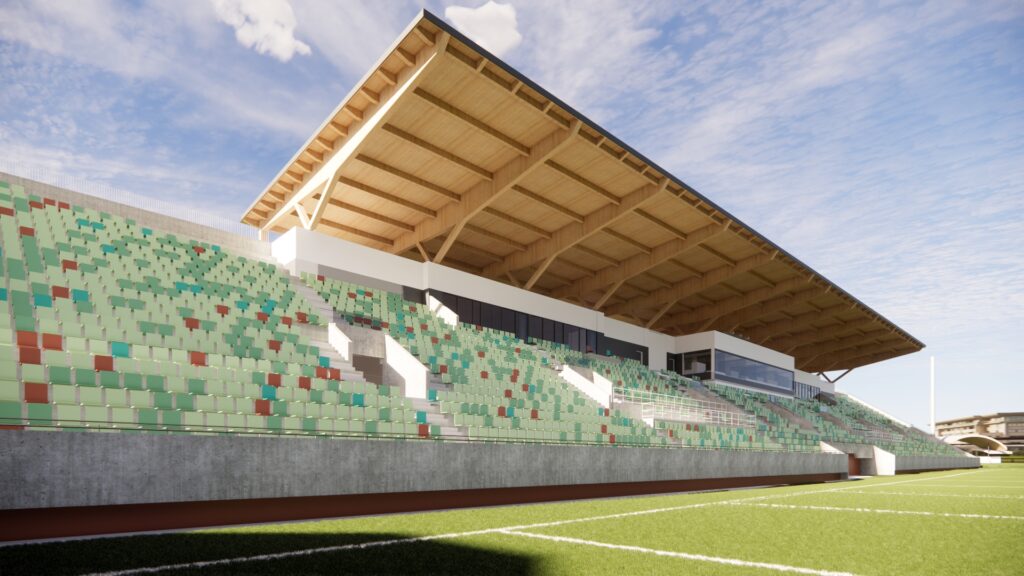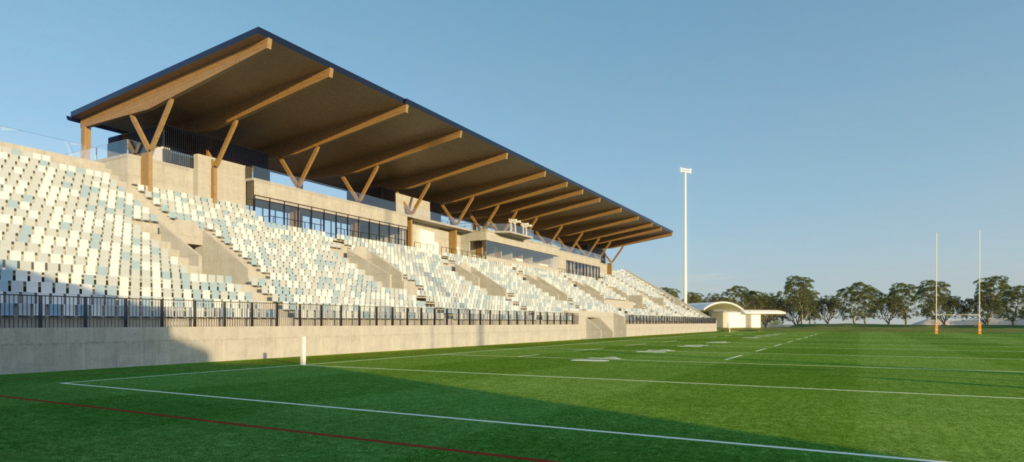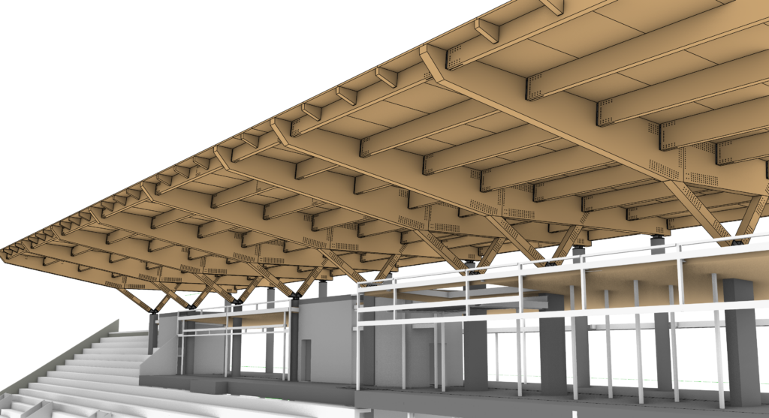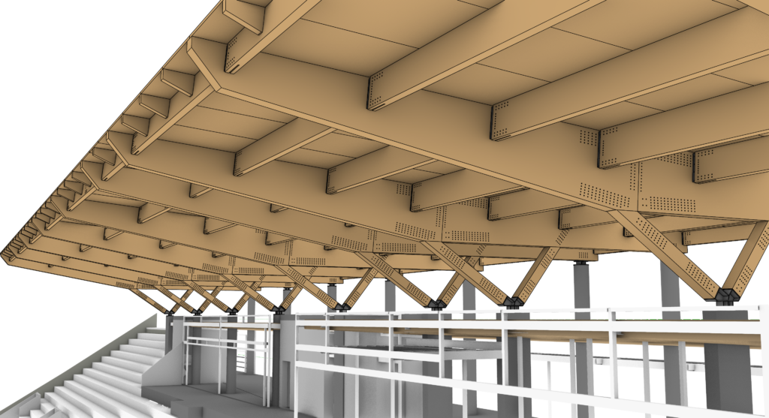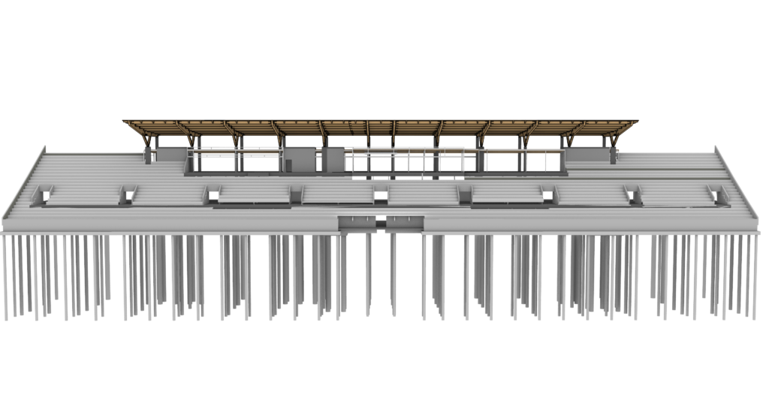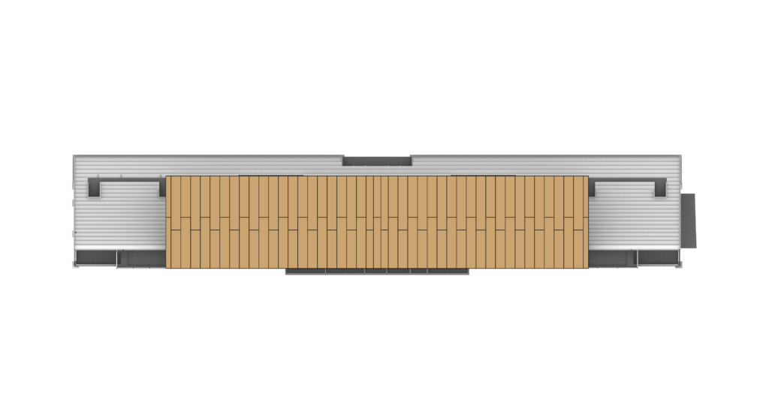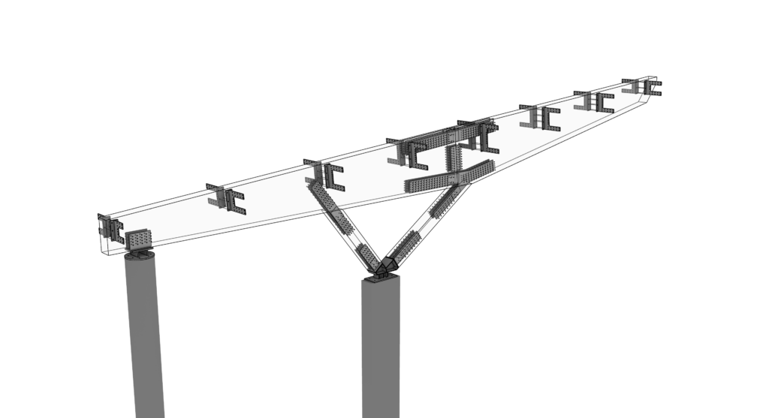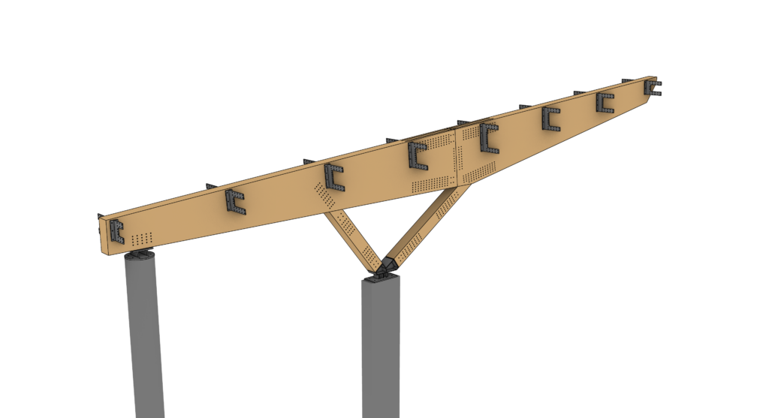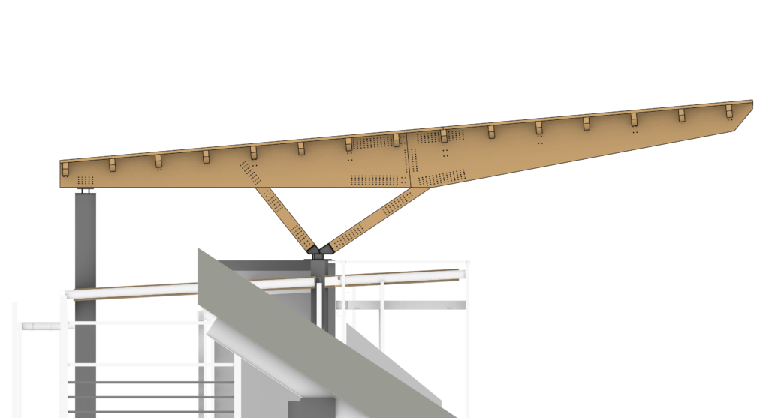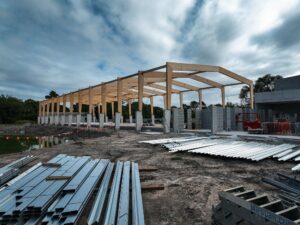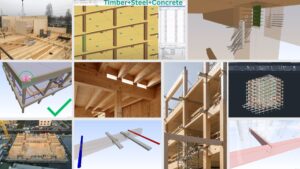Nestled in Rockhampton, the Browne Park Stadium has long been a cherished venue for rugby league enthusiasts and the proud home of the Central Queensland Capras. Now, this iconic stadium is poised for a transformation that will elevate it into a true regional landmark, showcasing the innovative possibilities of mass timber construction.
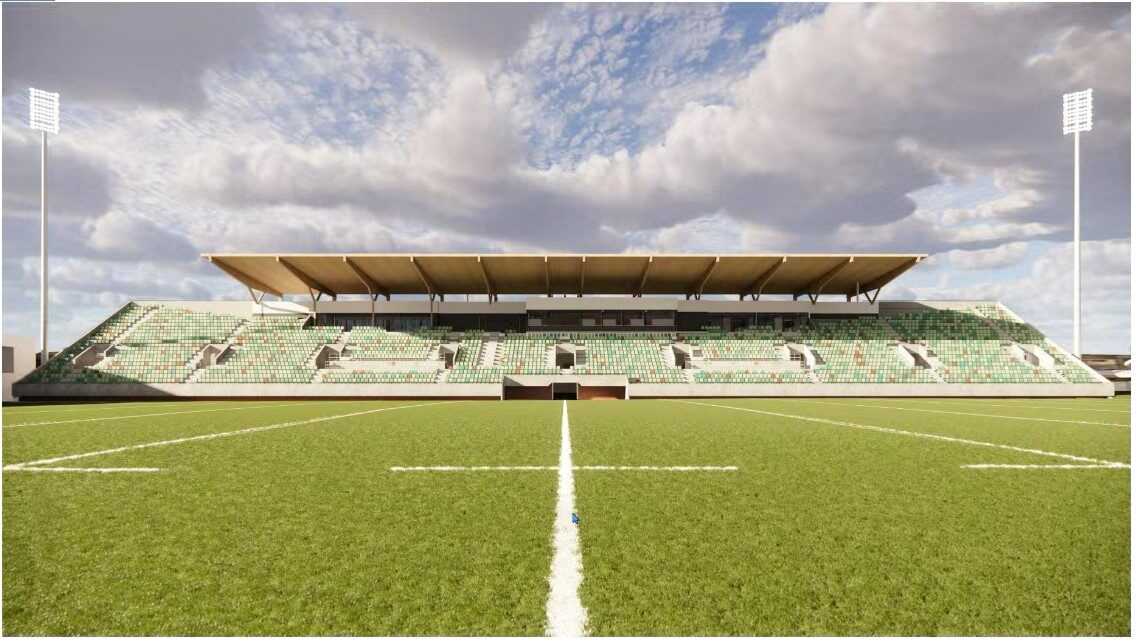
A Magnificent Mass Timber Canopy
One of the most striking features of the new design is the expansive mass timber roof arching gracefully over the stands. This isn’t just any roof; it’s a marvel of engineering and aesthetics, blending sustainability with a warm, inviting atmosphere. Supported by twelve beams, each spanning an impressive 20 meters, the structure extends 90 meters in total. This design provides ample shade and comfort for spectators, ensuring the stadium remains a pleasant gathering place, rain or shine.
Off-Site Construction and Innovative Connection Design
Given the stadium’s remote location, the importance of off-site construction cannot be overstated. Ergodomus Timber Engineering took on the challenge of designing all connections to facilitate super easy and quick assembly on-site. The elements were meticulously sized to fit within shipping containers for transportation from the EU, addressing logistical constraints and ensuring timely delivery.
Our scope of work encompassed value engineering, detailing, and connection design. The unique shape of the structure and the stringent aesthetic requirements from the architects meant that standard connections and design parameters were insufficient. We worked diligently to create bespoke connections capable of withstanding the substantial wind loads characteristic of the region.
Addressing Extreme Wind Loads Through Advanced Analysis
In Rockhampton, winds can be extraordinarily strong, posing significant challenges to structural integrity. Recognizing this, the local municipality and designers commissioned an in-scale wind tunnel analysis to provide precise pressure values across different areas of the roof. Utilizing these data, we conducted thorough structural analyses to ensure the design could withstand these extreme conditions.
Our team developed custom solutions to manage the huge wind loads, integrating advanced engineering techniques and materials. The bespoke connections were engineered for strength and ease of assembly, critical for the remote site where efficiency is paramount.
Collaborative BIM Workflow and Cross-Disciplinary Coordination
We operated within a 100% Building Information Modeling (BIM) workflow, constantly sharing information with other designers and stakeholders. This collaborative approach facilitated seamless integration between the timber elements and the concrete substructure, which, while not within our direct scope of work, required close coordination with the concrete designers to ensure compatibility and structural harmony.
Look at the 3D Digital Model (Ergodomus + Encode)
We shared this 3D Digital Model via Speckle
Sustainability and Warmth in Design
The use of mass timber, a renewable and sturdy material, aligns with the community’s commitment to sustainability. It not only reduces the building’s carbon footprint but also imparts a unique charm to the stadium. The warm, natural tones of the wood create a welcoming environment—a space where memories are made, and community spirit thrives.
Conclusion
As Browne Park Stadium undergoes this remarkable transformation, it is set to become more than just a sports venue. It will stand as a testament to innovative timber engineering, sustainable design practices, and the effective use of off-site construction methods. The new design honors the stadium’s rich heritage while embracing a bright future, making it a true gem in Rockhampton’s sports scene.
Ergodomus Timber Engineering is proud to contribute our expertise in value engineering, detailing, and connection design to this project. Through our commitment to excellence and collaboration, we are helping to create a venue that will serve as a beacon of community pride and a model for sustainable stadium design in remote locations.

ENCODE Design & Technology
Founded in 2021 by Federico Borello and Massimiliano Manno, ENCODE is a leading AEC firm offering innovative data modeling services. With nearly two decades of combined experience, they enhance digital processes to empower architects and elevate industry standards.
