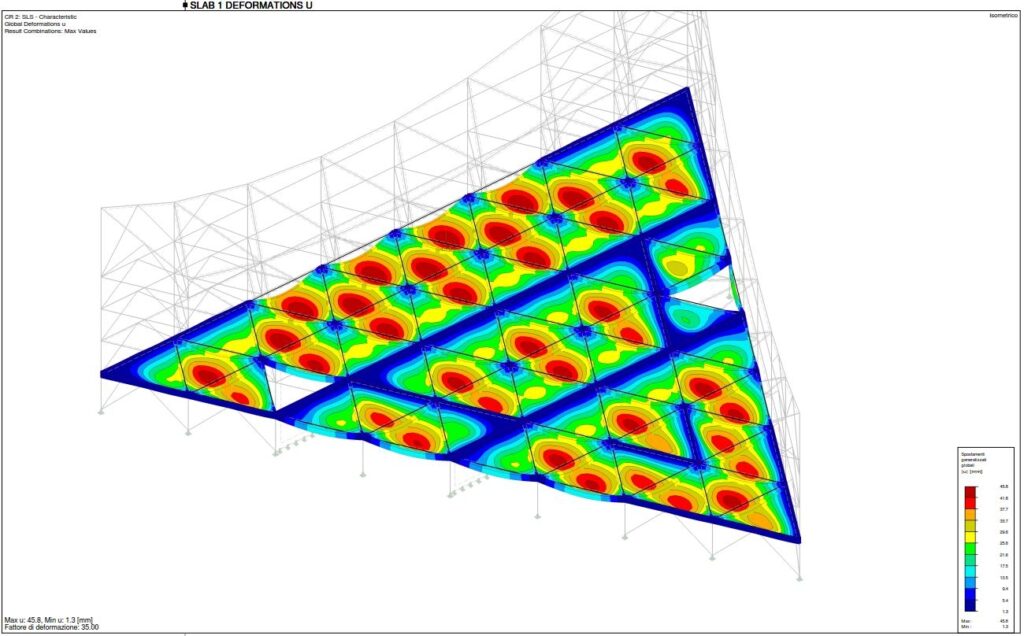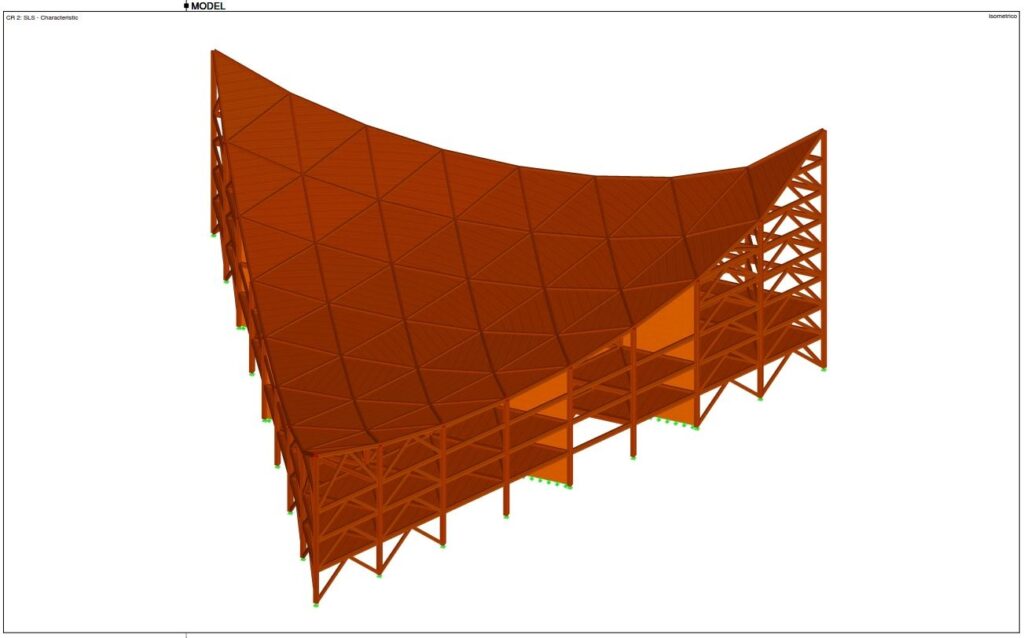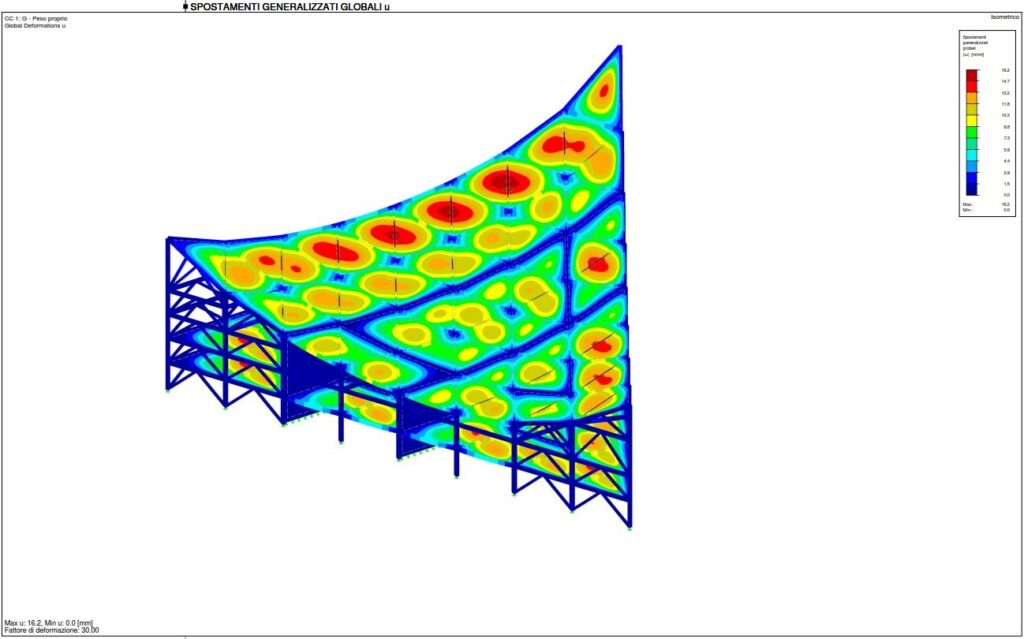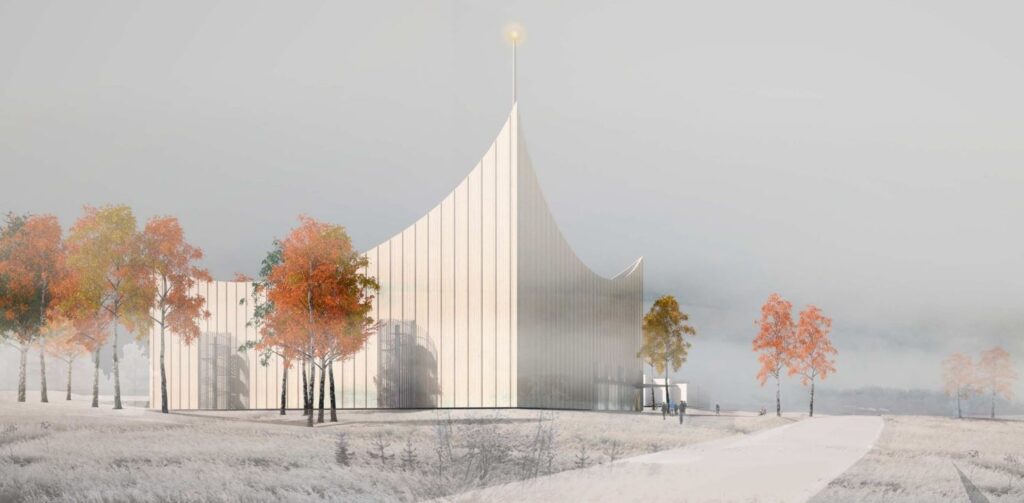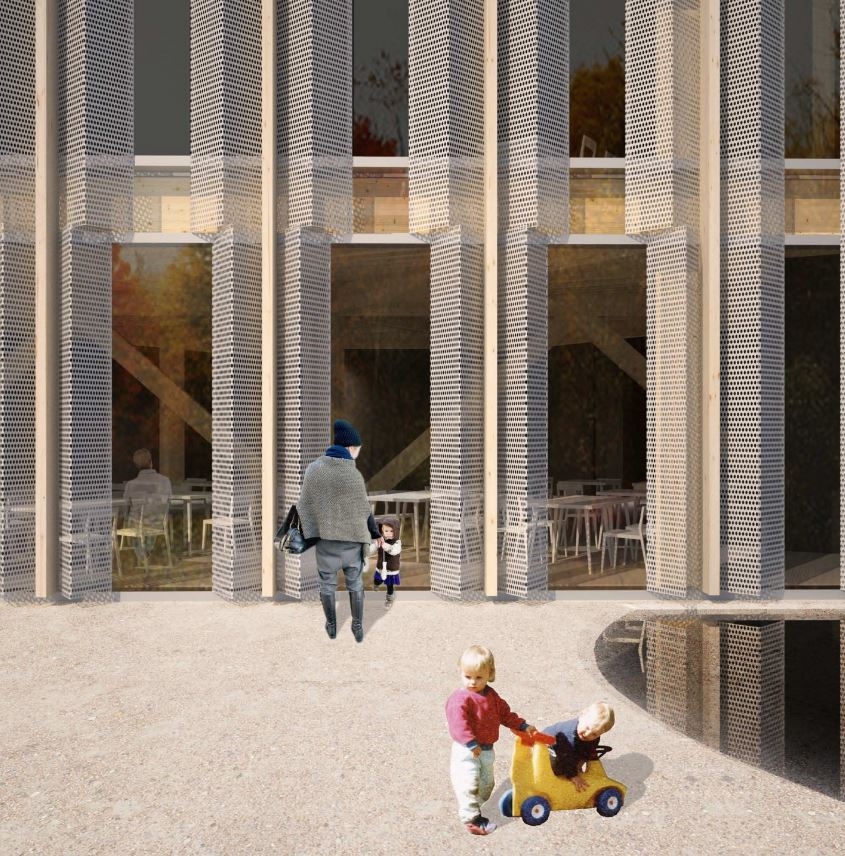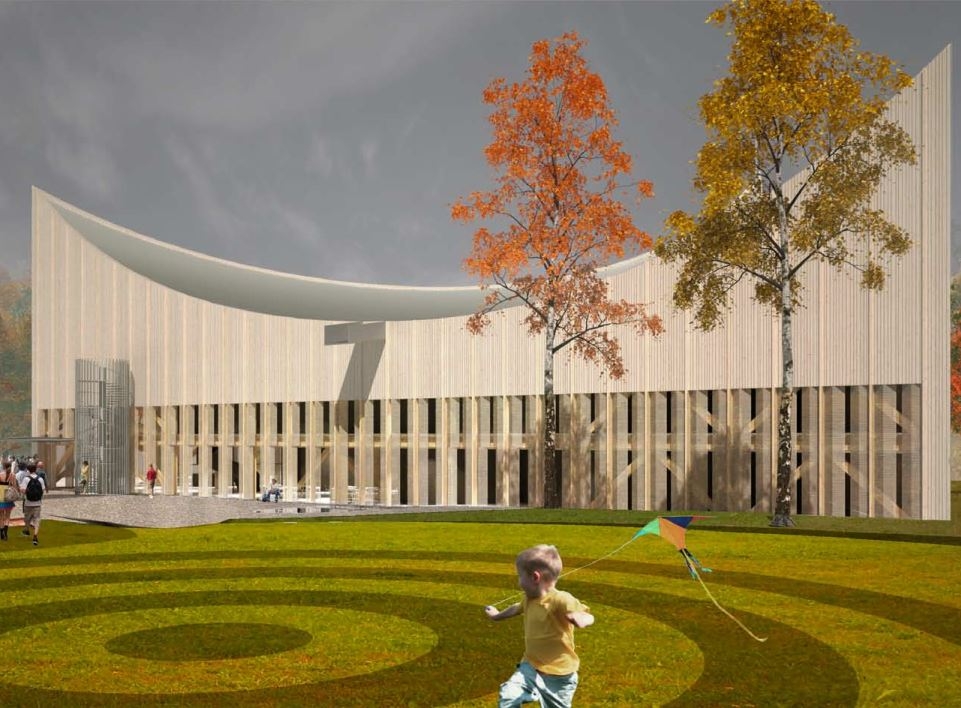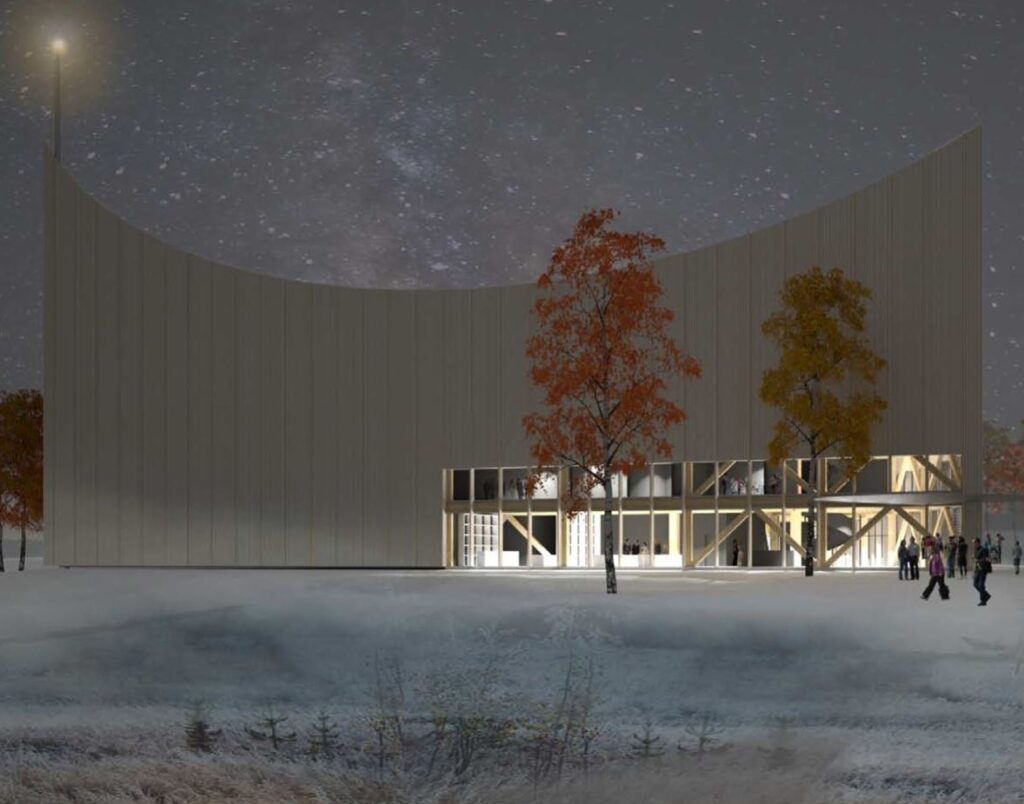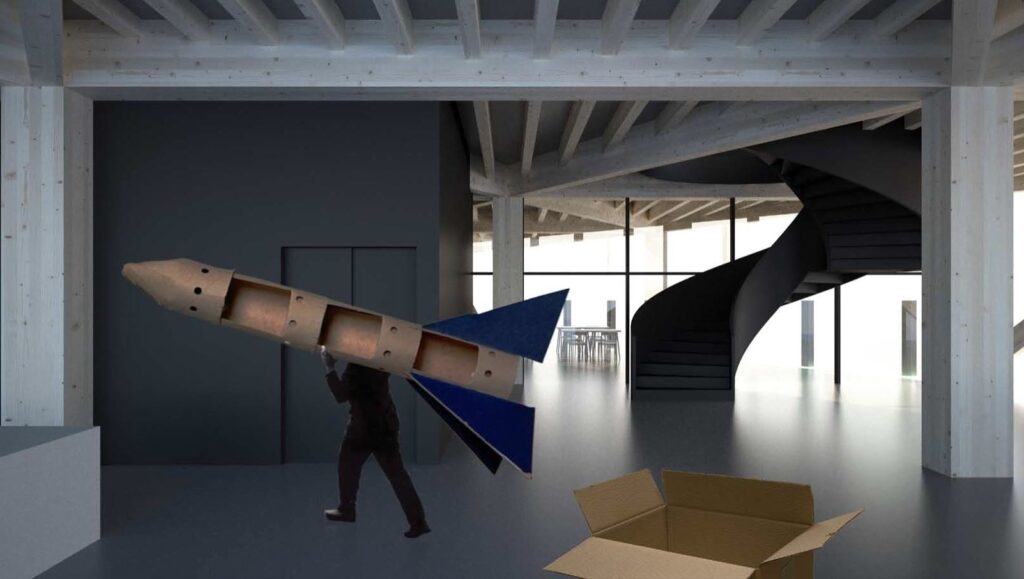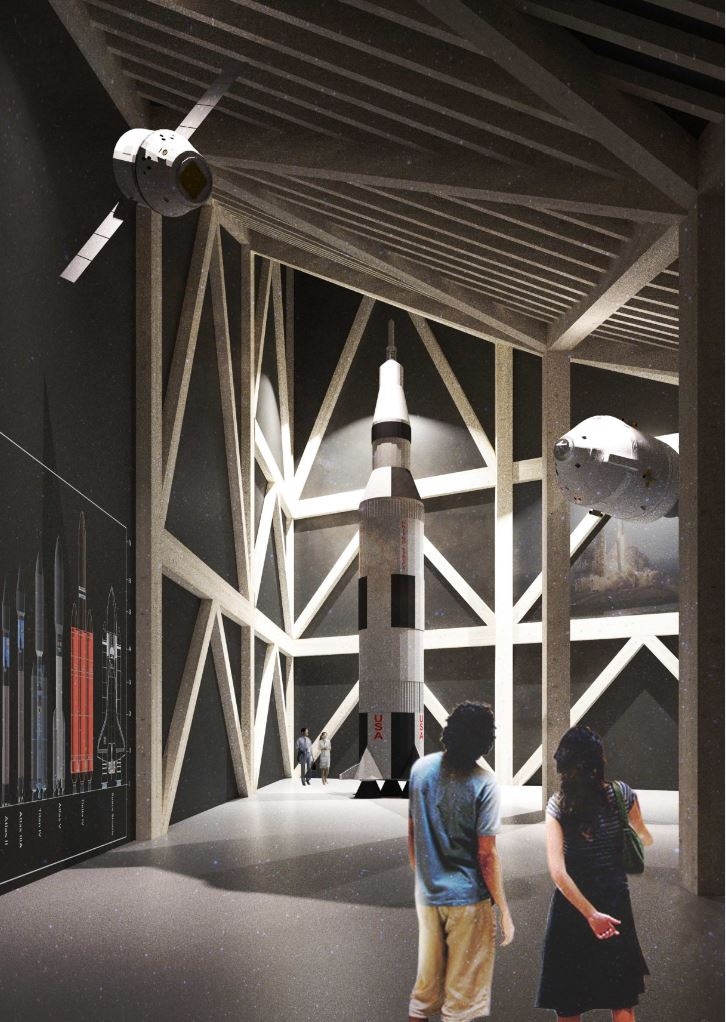Exploring Space with Timber: A Vision for the Future in Latvia
Imagine a triangular building crowned with a convex spherical roof, designed to host a space exploration museum in the historic town of Cēsīs, Latvia. This was the ambitious vision of the talented architects from Riga Made, who called on us to bring their innovative design to life using timber as the primary material. Although the project secured second place in the competition, it remains a shining example of creativity, collaboration, and the potential of timber in cutting-edge architecture.
A Collaborative Approach to Creative Design
We thrive on partnerships with architects, especially when the challenge involves pushing the boundaries of timber engineering. For this project, we worked closely with Riga Made to refine their triangular design, which spans 68 meters per side, rises to a height of 23 meters, and includes three stories above ground. The structure is based on a triangular module measuring 8.5 meters per side, forming a basic structural unit optimized for cost and efficiency. This modular system was replicated across the structure, extending into the diagonal truss bracing systems at the building’s corners.
A Dome of Timber Ingenuity
The most striking feature of the project was its convex spherical roof, crafted entirely from 200mm-thick CLT (Cross-Laminated Timber) panels. The seamless integration of geometry and material showcased the adaptability of timber for such an architecturally bold concept. Using advanced FEM analysis, we ensured the roof could handle structural loads while maintaining its elegant form, all while highlighting timber’s environmental and performance advantages.
Timber as the Ideal Material
We faced the exciting challenge of proving that timber was the ideal material for this futuristic museum. By combining innovative structural solutions with detailed cost analysis, we demonstrated how timber could meet both the aesthetic and functional requirements of the project. From structural analysis to value engineering, our approach ensured that the design remained economically viable without compromising its ambitious vision.
Virtual Tour
Turning Competition into Opportunity
Competitions like this fuel our passion for engineering creativity. They allow us to demonstrate that timber is not just a material of the past but a key to the future of sustainable architecture. By working hand-in-hand with architects, we find cost-effective solutions that prove timber’s versatility, even for the most unconventional designs.
Conclusion
While this museum may not have claimed first place, it reinforced our commitment to supporting innovative architectural concepts with timber. Together with Riga Made, we showed how CLT and modular structural systems can transform ambitious designs into practical, buildable realities.
