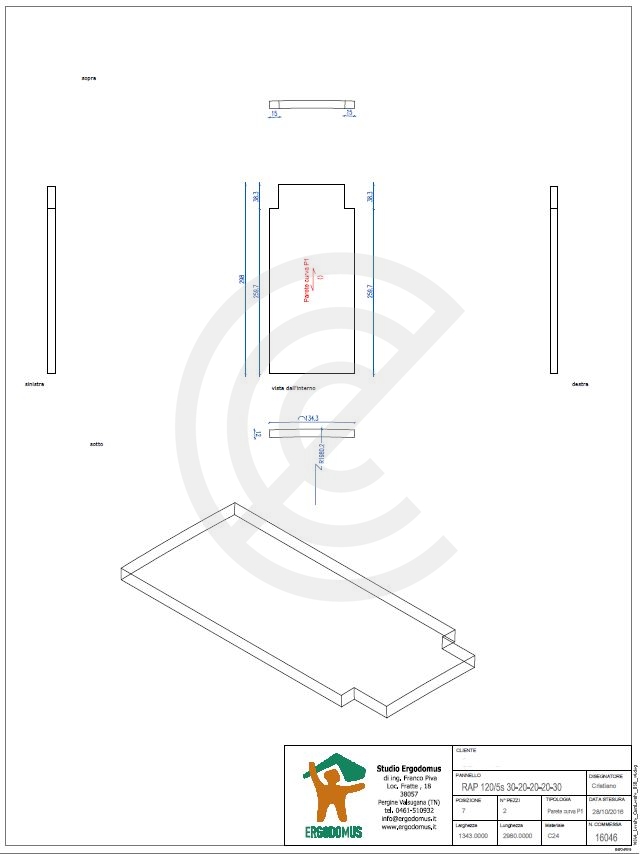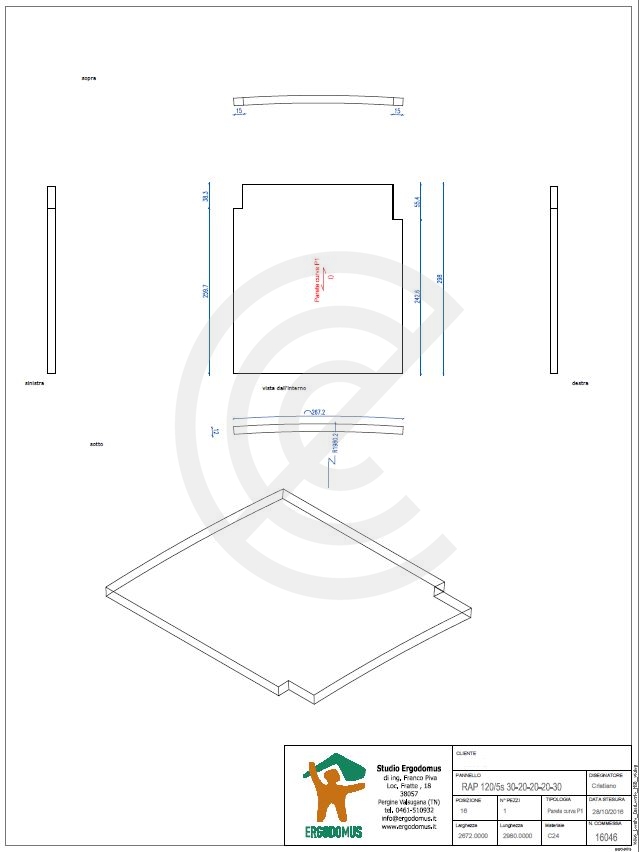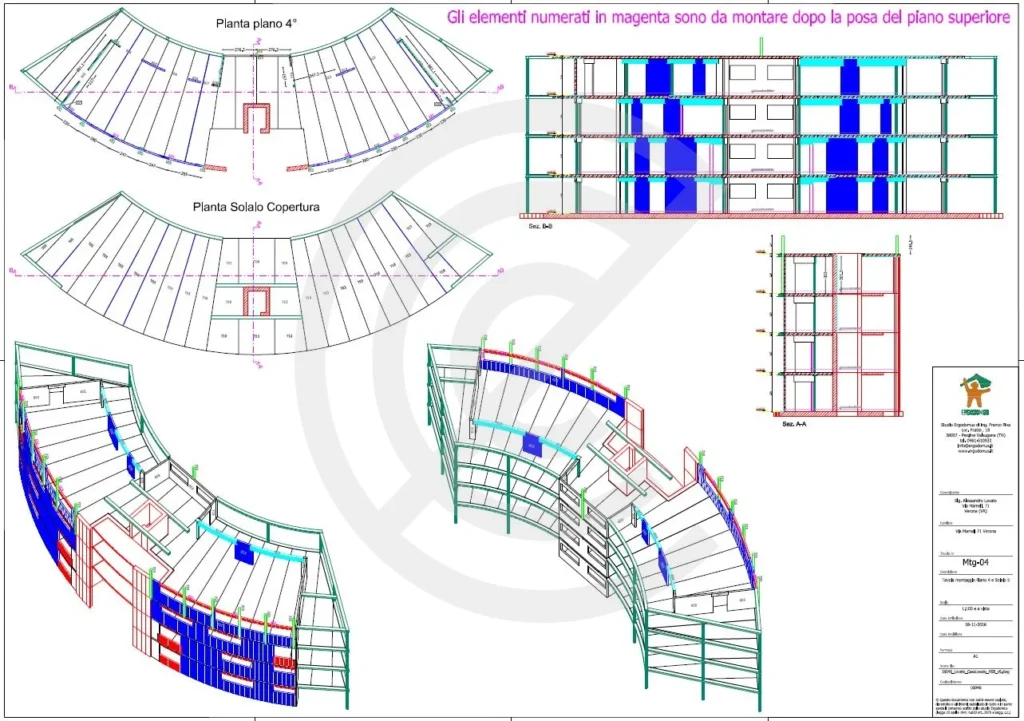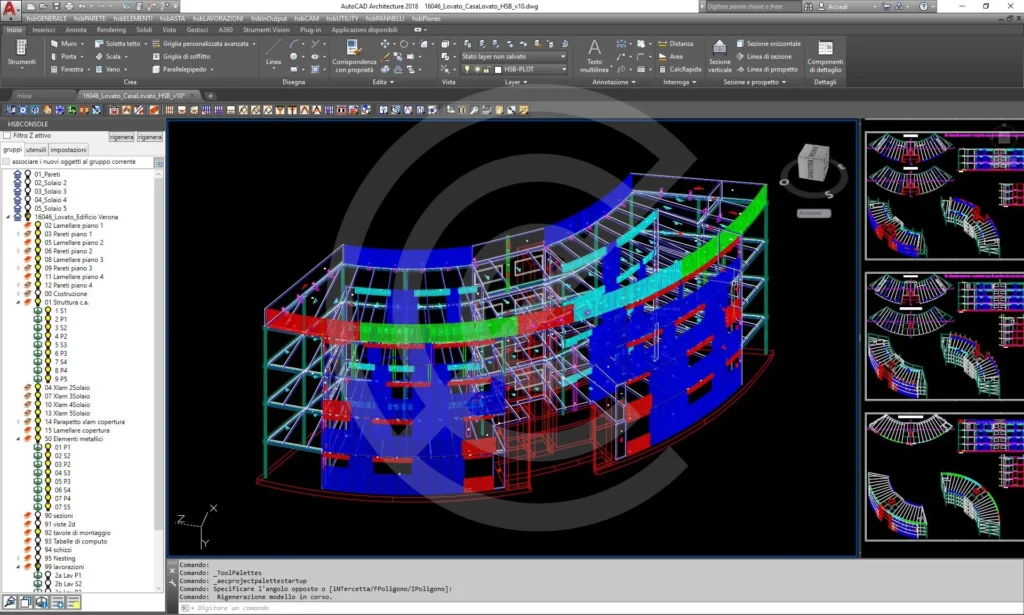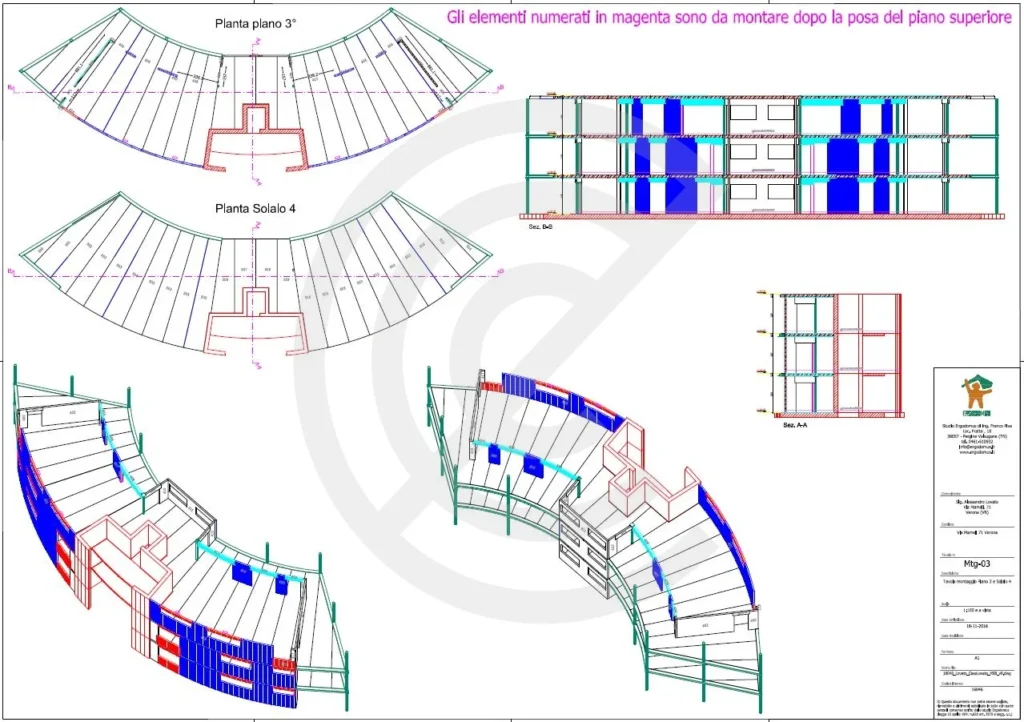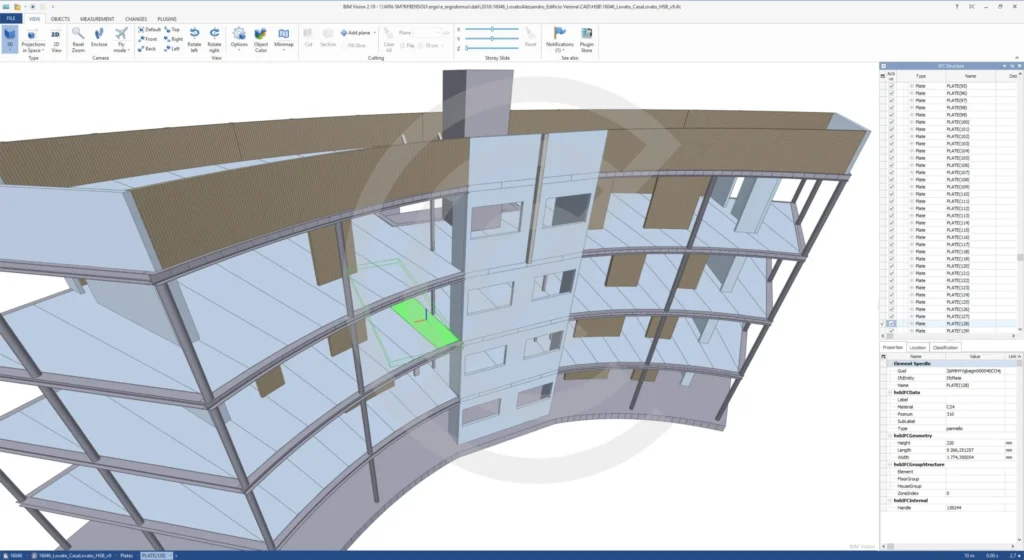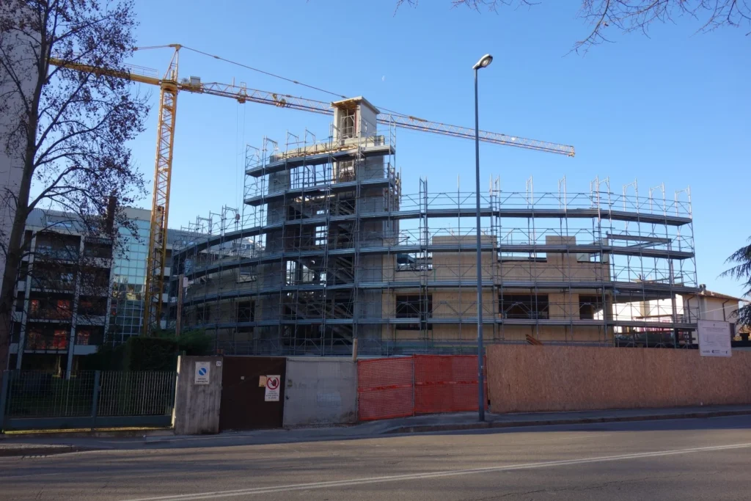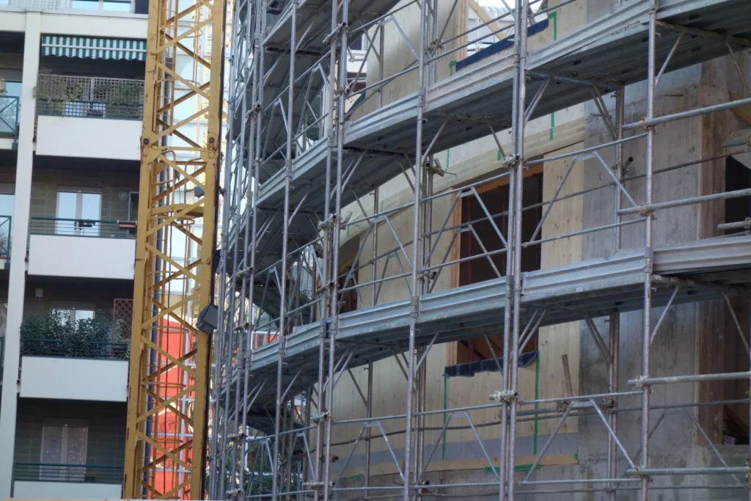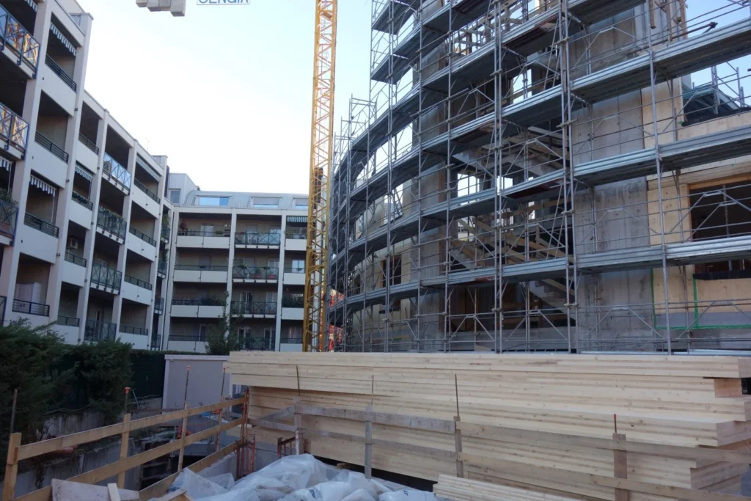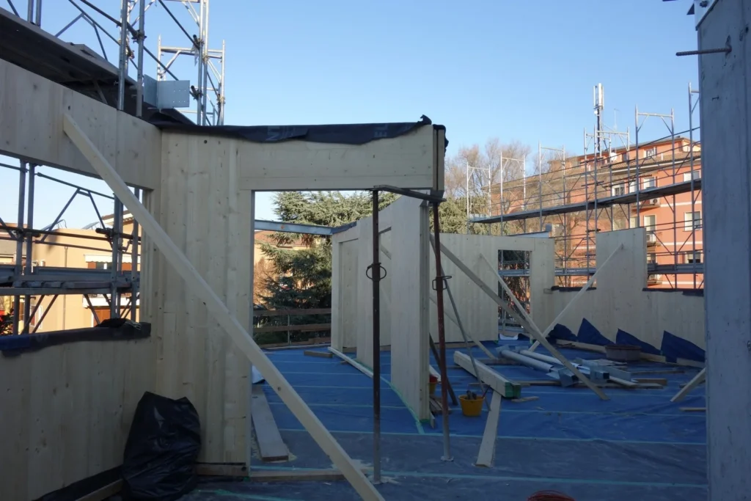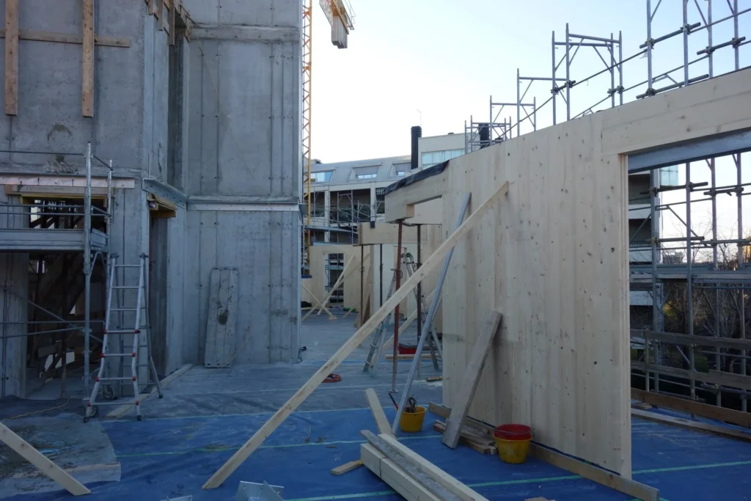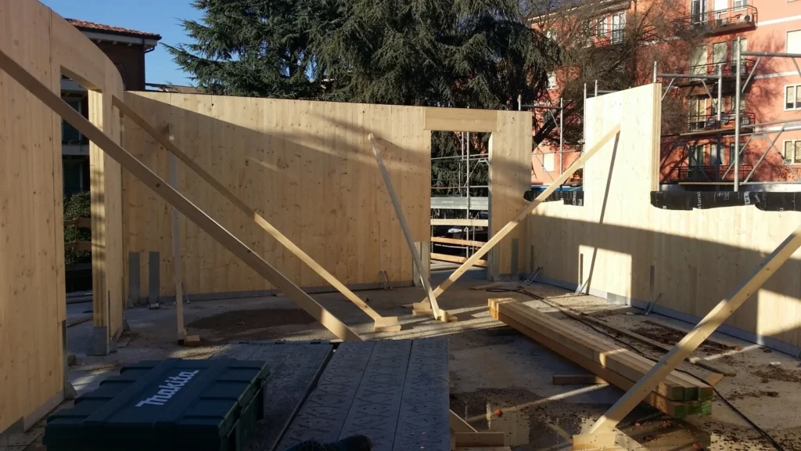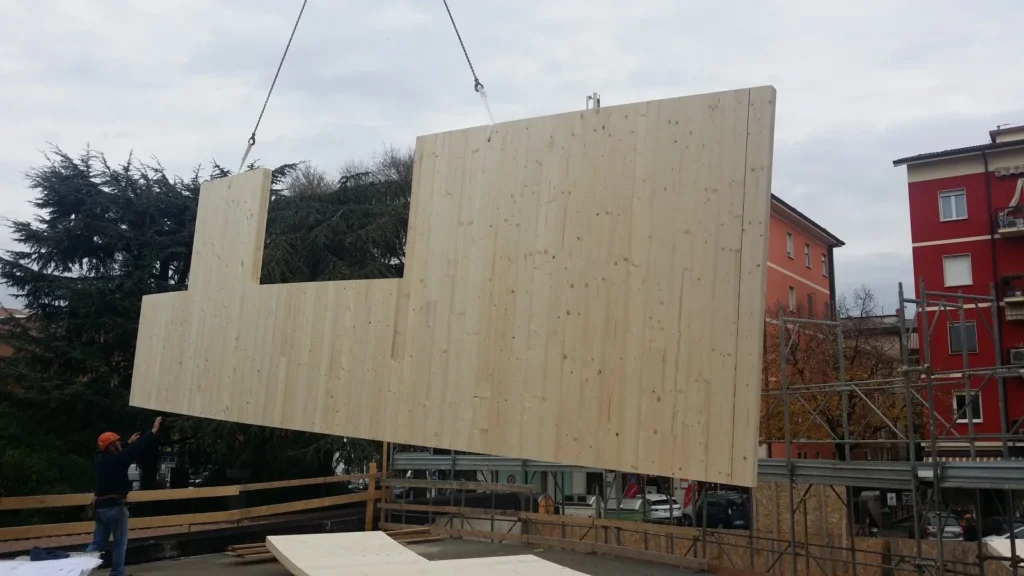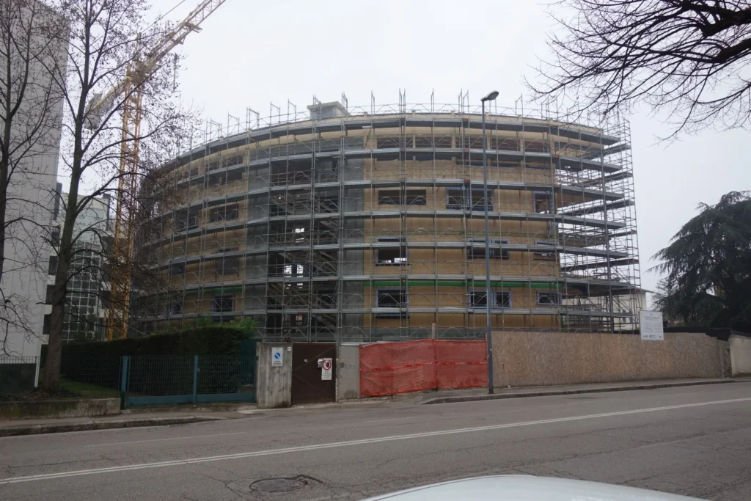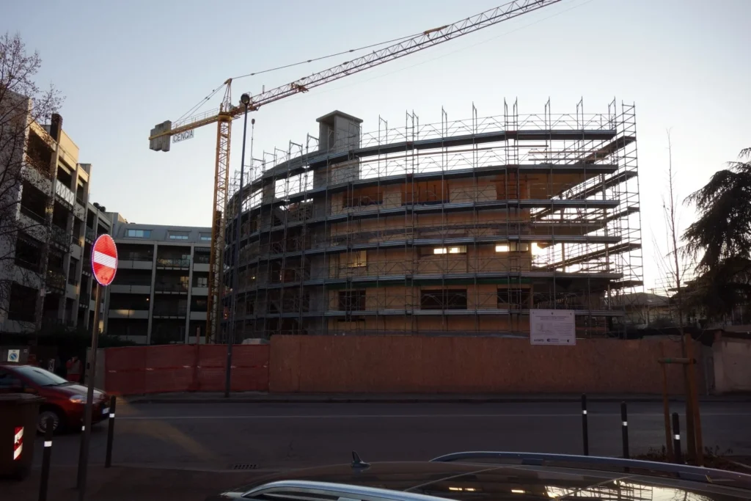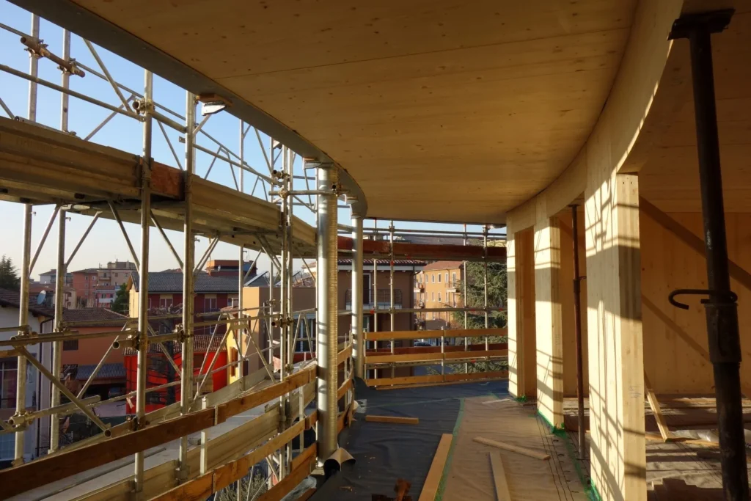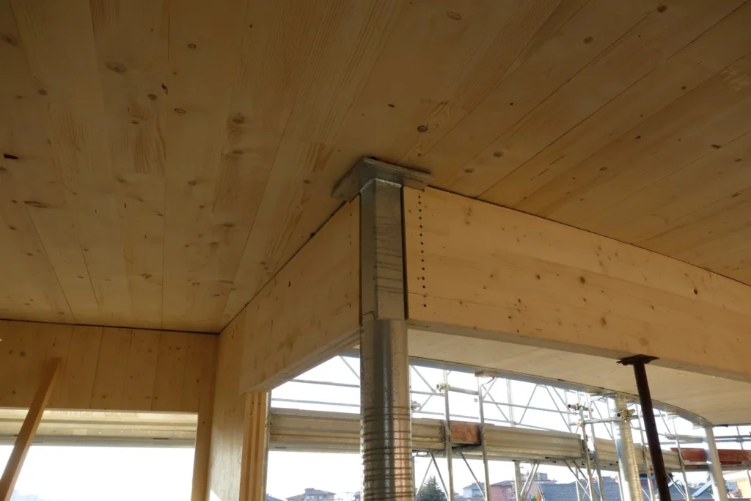Innovative Hybrid Building with Curved CLT Panels
This unique building features a basement and four floors, constructed using hybrid technology. The stairwell and elevator core are made of reinforced concrete, providing stability, while the rest of the structure showcases the elegance and innovation of curved CLT panels.
The use of curved Cross-Laminated Timber (CLT) panels makes this project stand out. Produced by one of the only companies in the EU capable of achieving such precision with a hydraulic press, these panels required meticulous detailing and a high level of engineering expertise.
At the heart of this project was the challenge of preparing shop drawings for these complex, non-standard elements. With our expertise in timber engineering and BIM workflows, we successfully delivered precise and production-ready drawings, paving the way for the seamless realization of this extraordinary structure.
Our Scope of Work
Here, you’ll find the engineering foundation behind this project. Take a journey through the technical efforts driving our designs.
