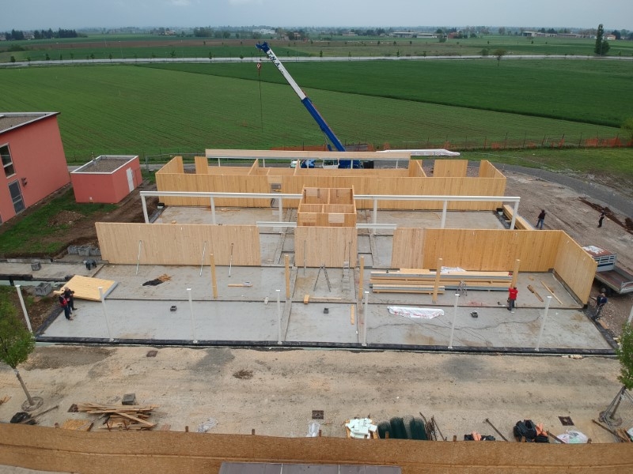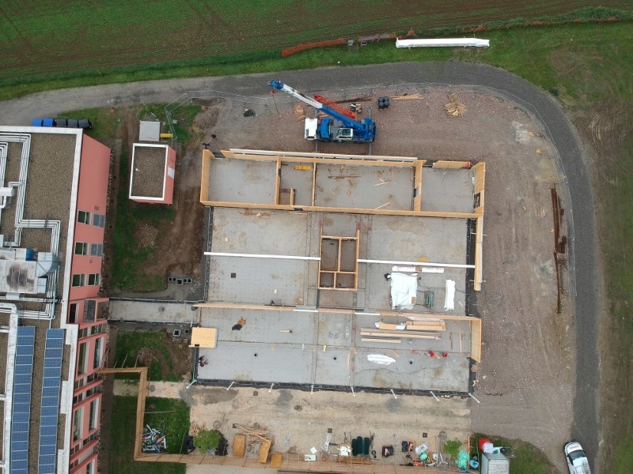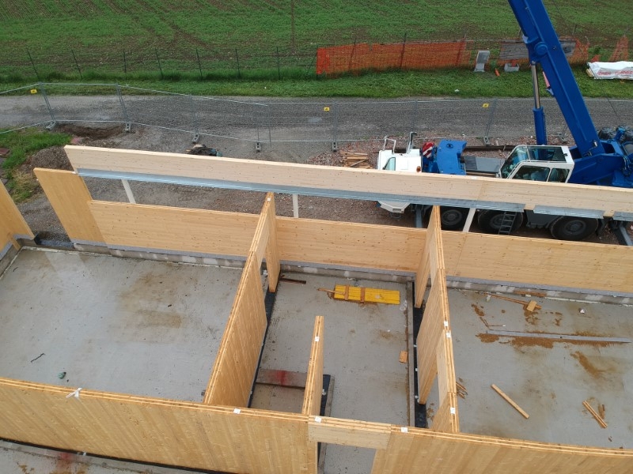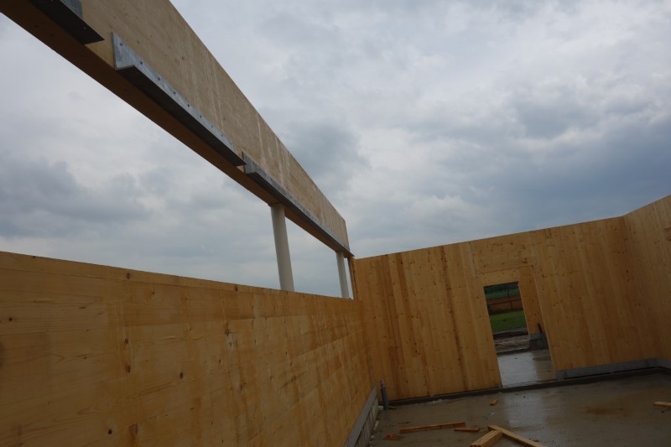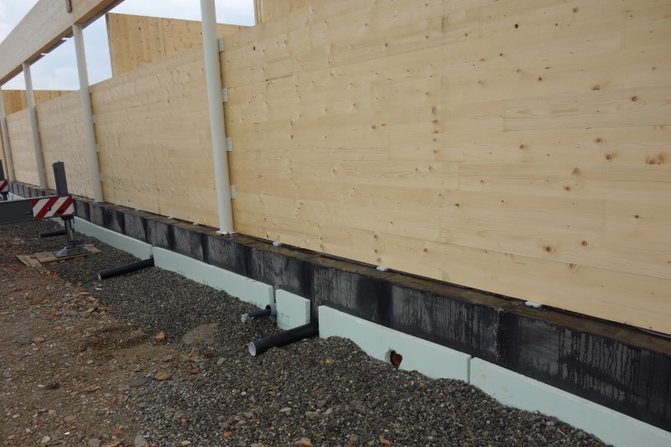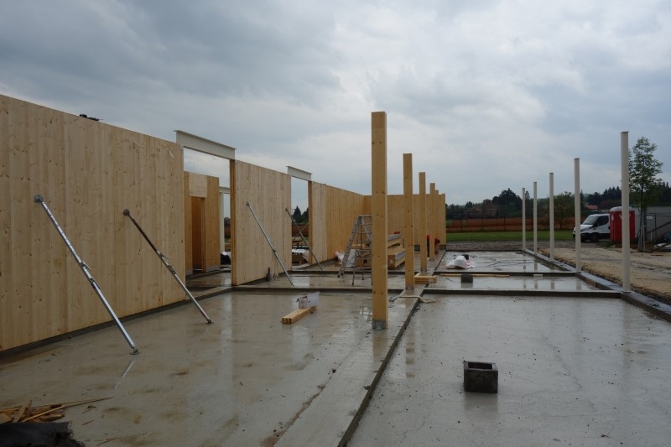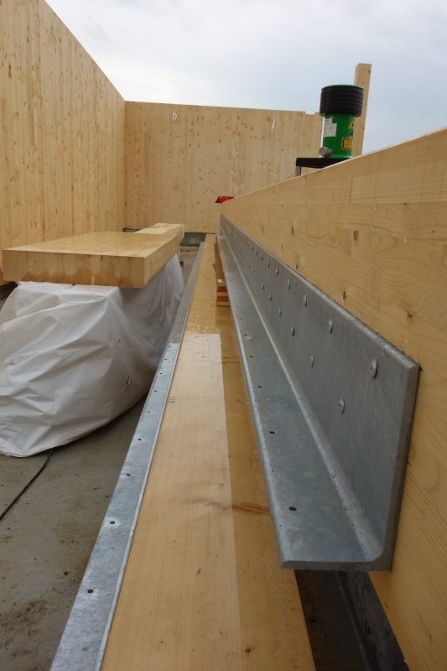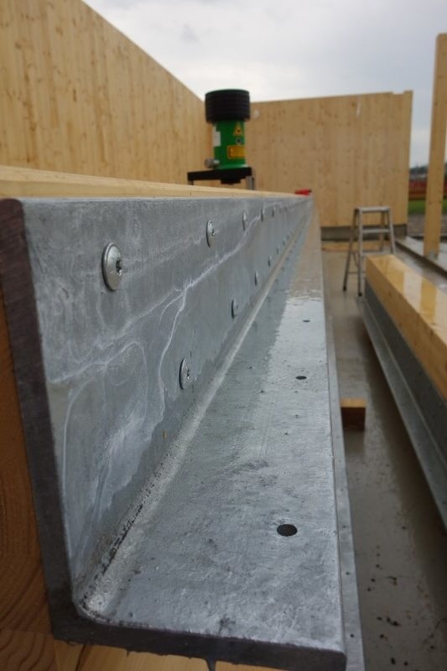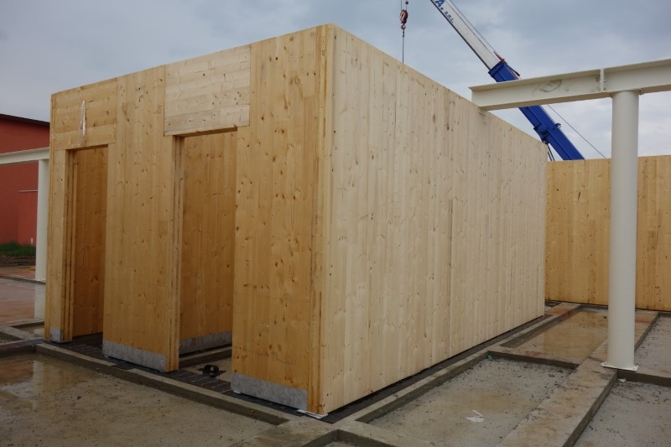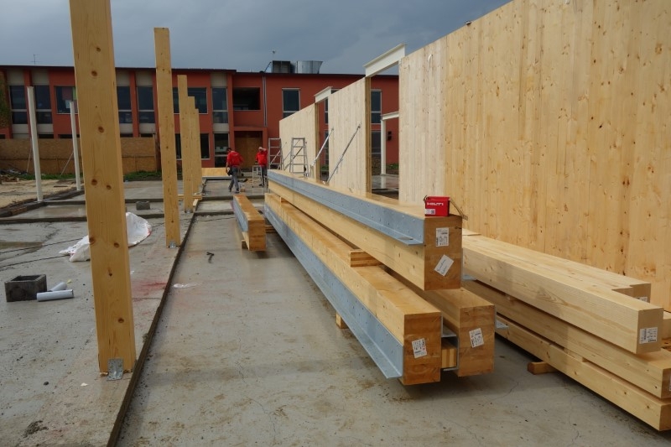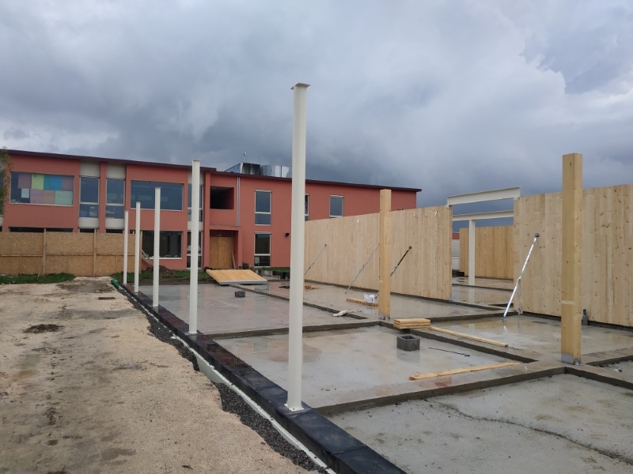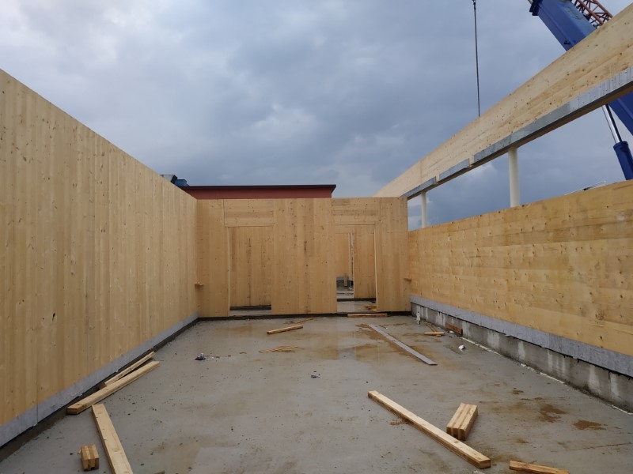The dining hall building features a rectangular single-story plan, measuring 45.5 x 28 meters with a maximum height of 4.1 meters and a flat roof. Designed with sustainability and efficiency in mind, the entire structure is made of timber, showcasing advanced engineering techniques.
- The elevation structure consists of CLT panels with five layers, used for both perimeter walls (120 mm thick) and internal walls (160 mm thick). These panels are securely fixed to the concrete foundation using steel brackets and plates fastened with specialized screws, ensuring stability and durability. The floor slab is constructed with spruce joists, some of which are reinforced with steel angle bars for additional stiffness.
- The roof design incorporates a combination of glulam panels (200 mm thick) and CLT panels (160 mm thick), with a portion of the roof covered in vegetation, enhancing thermal performance and environmental sustainability.
- A standout feature of this structure is its box-like behavior, achieved through the rigid connections between vertical and horizontal elements. These continuous connections across all edges ensure excellent stiffness and strength, making the building resistant to various loads. Additionally, the entire structure is engineered to achieve a 60-minute fire rating, demonstrating a commitment to safety without compromising performance.
Our Scope of Work
Here, you’ll find the engineering foundation behind this dining hall. Take a journey through the technical efforts driving our designs.

