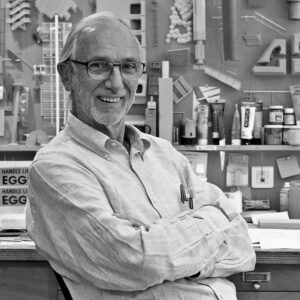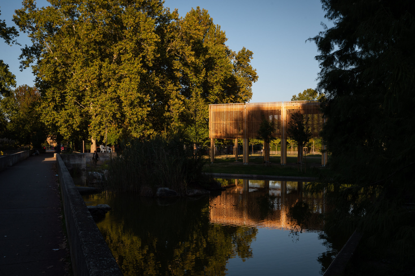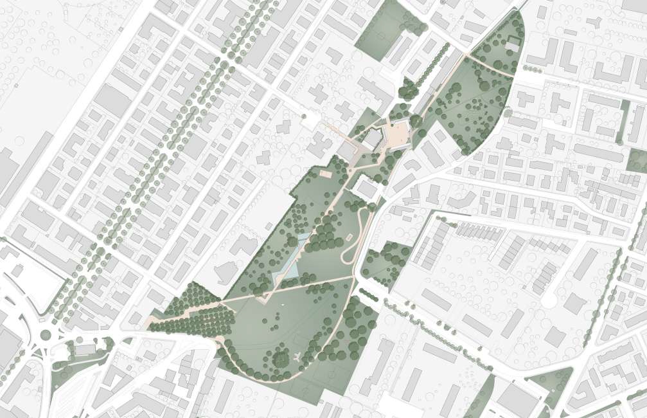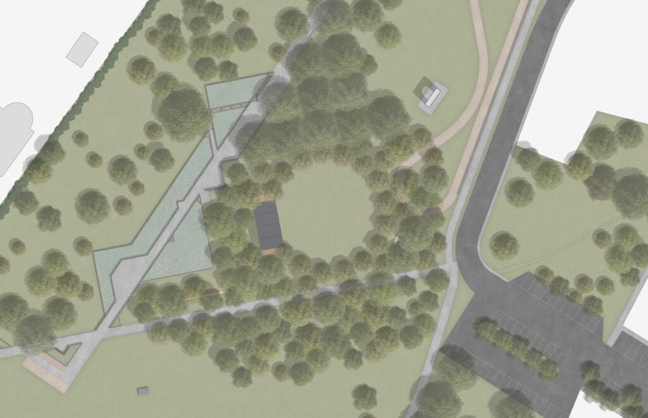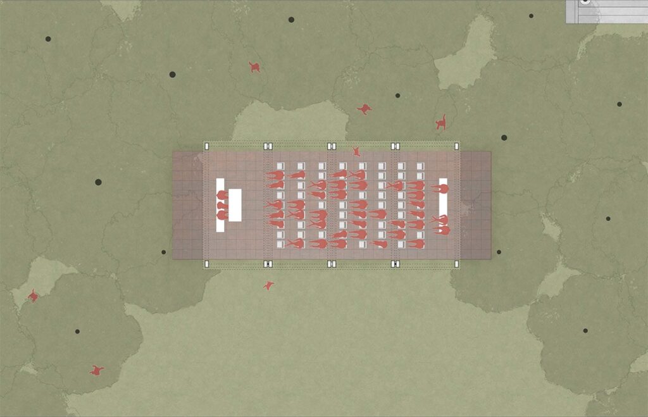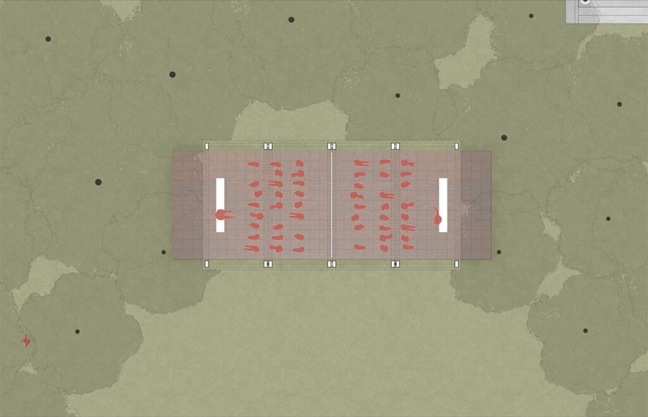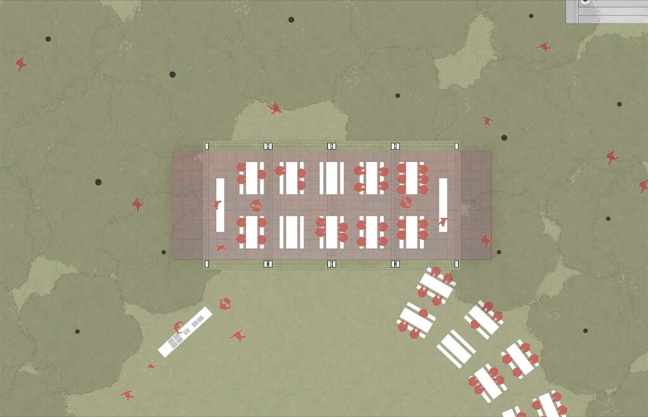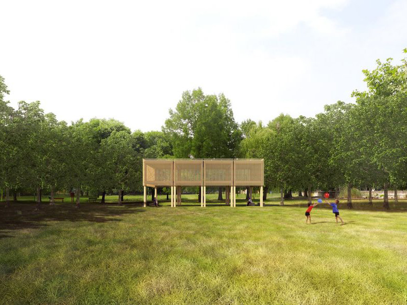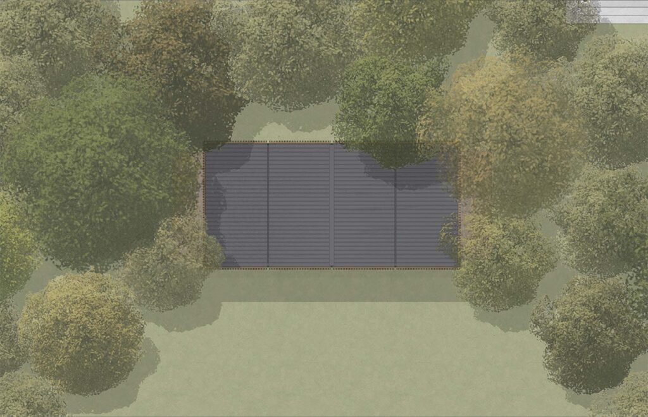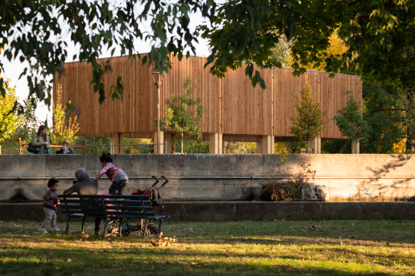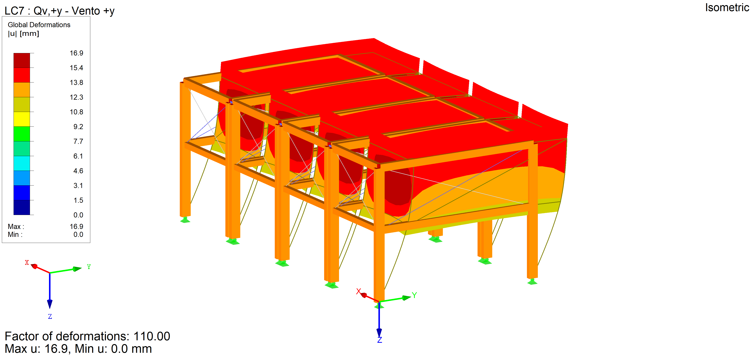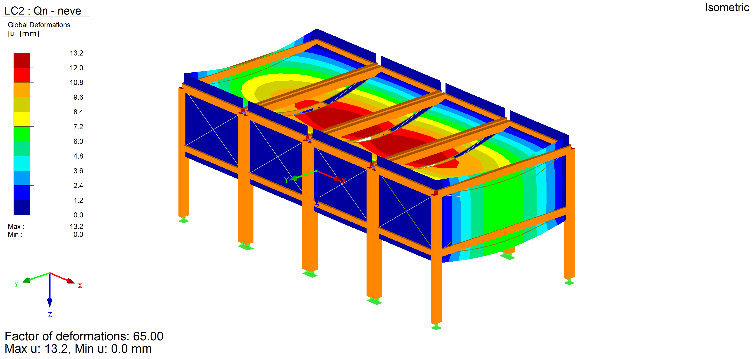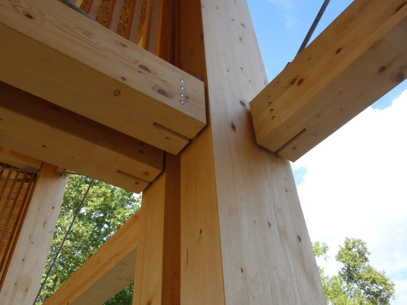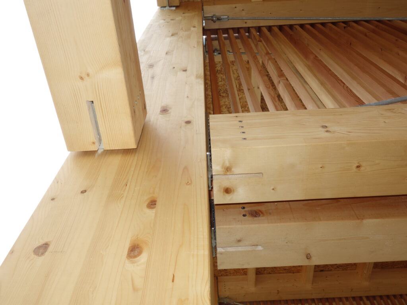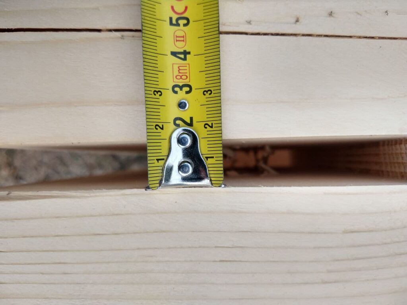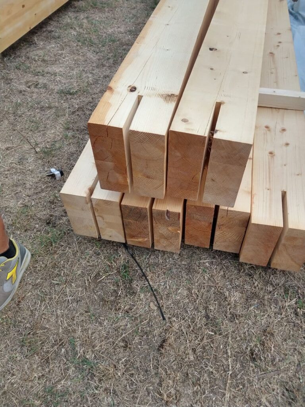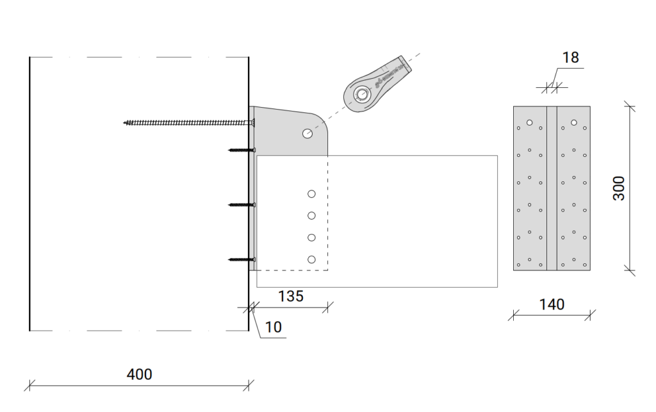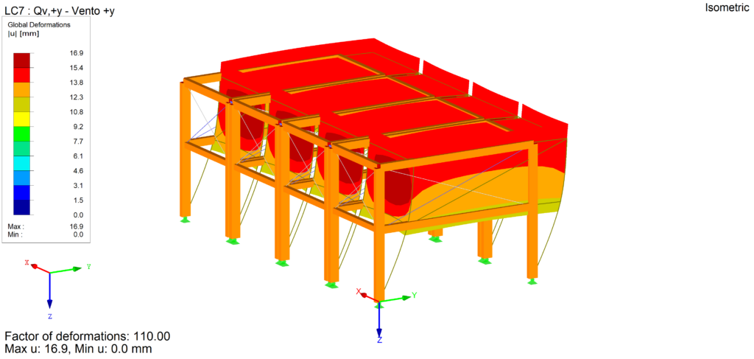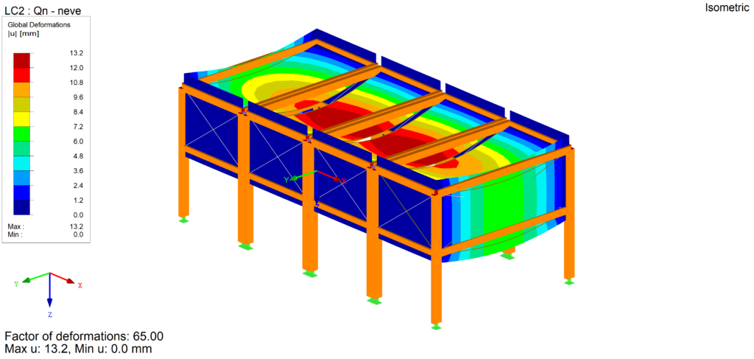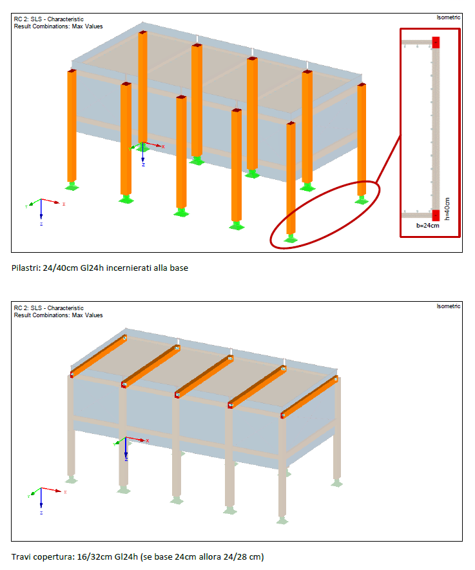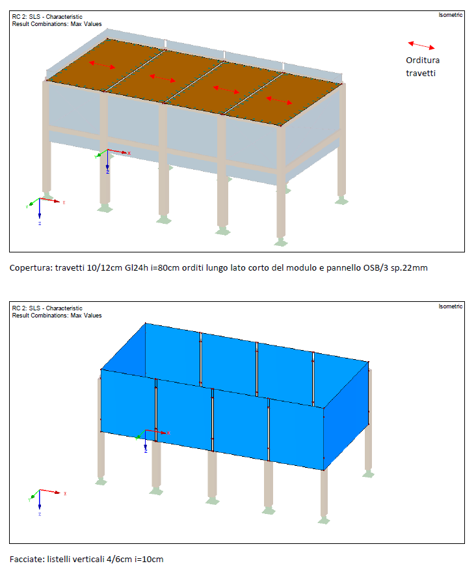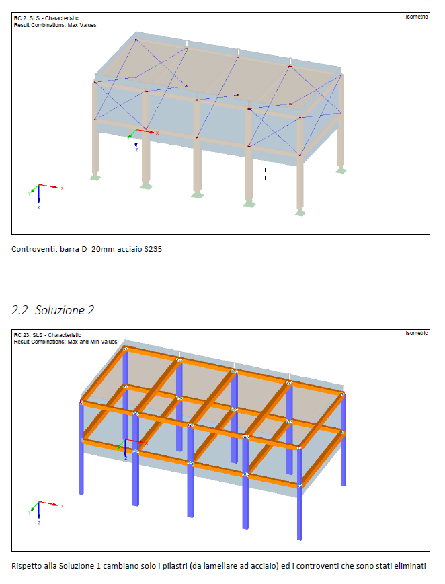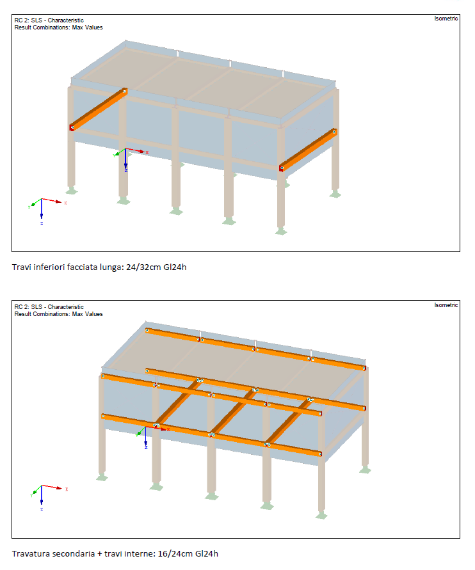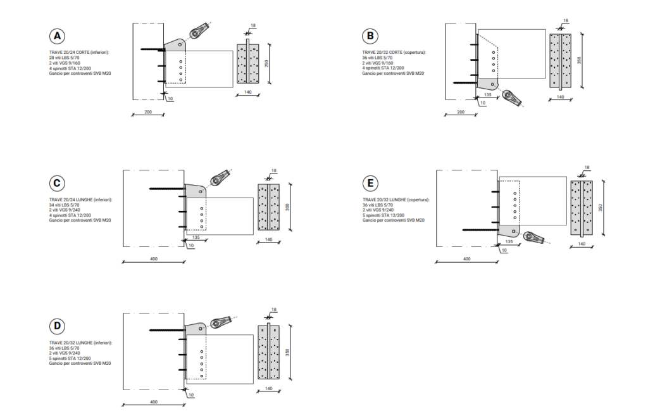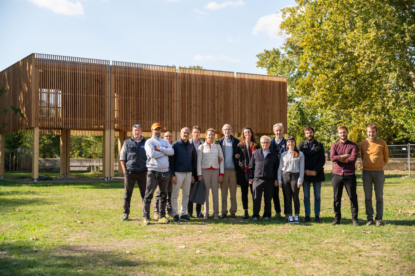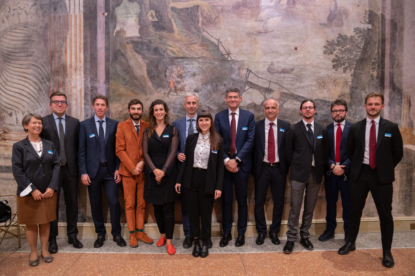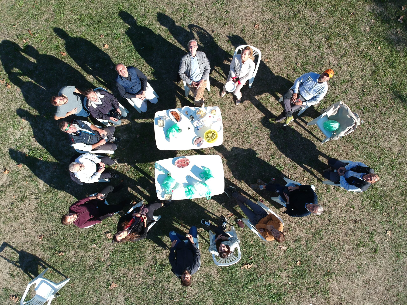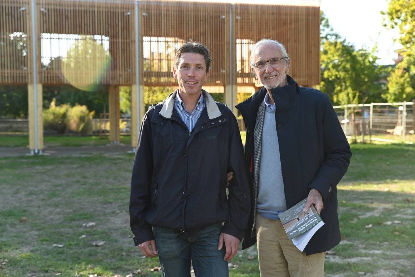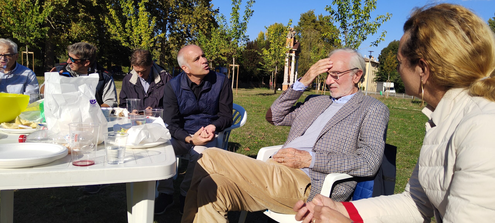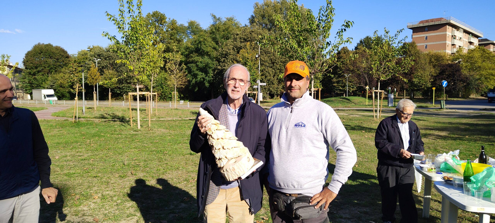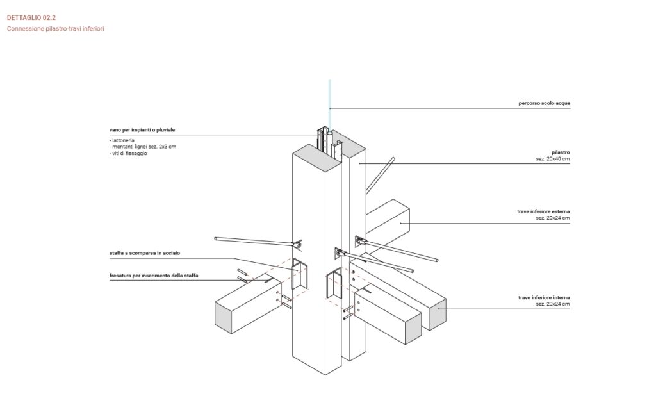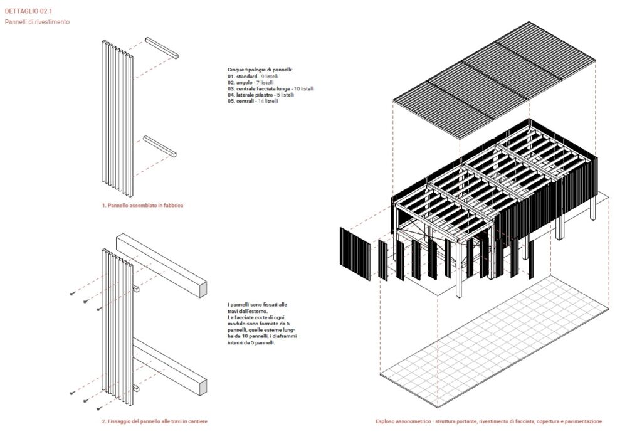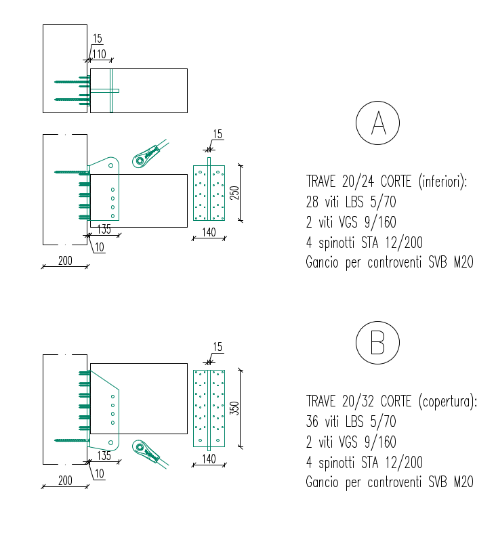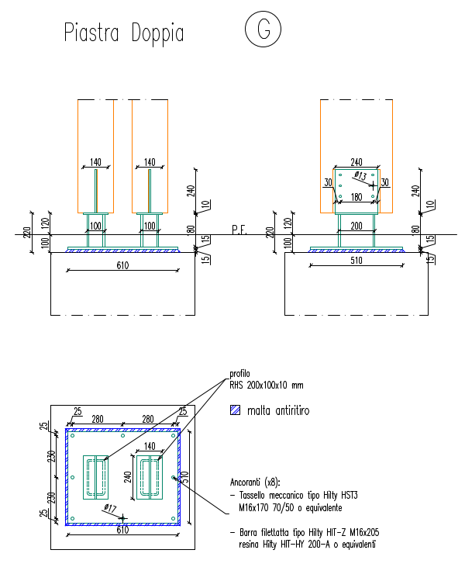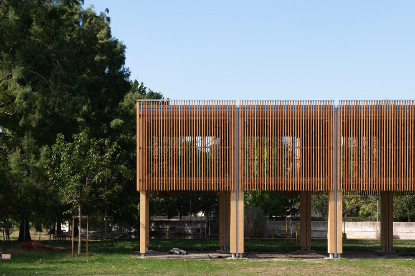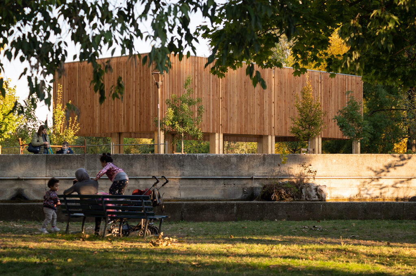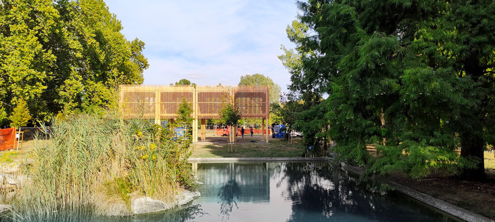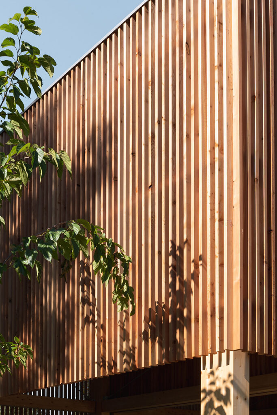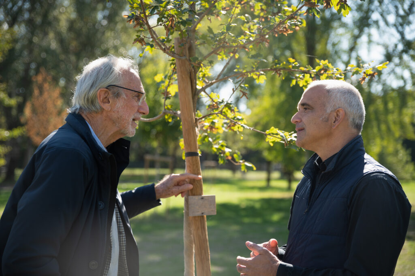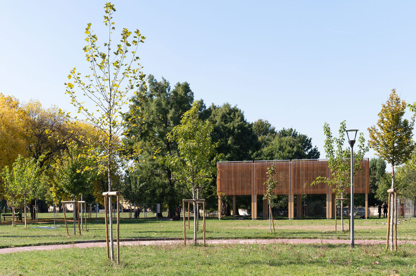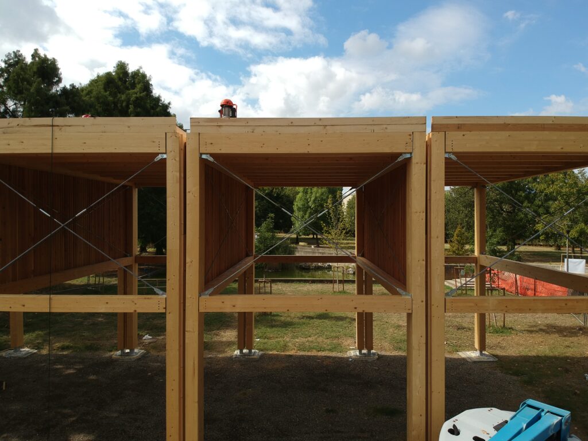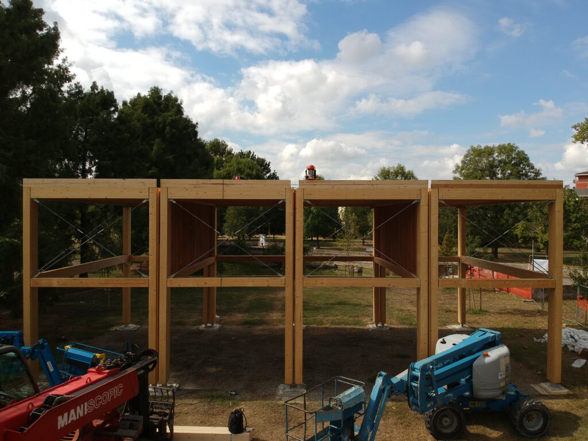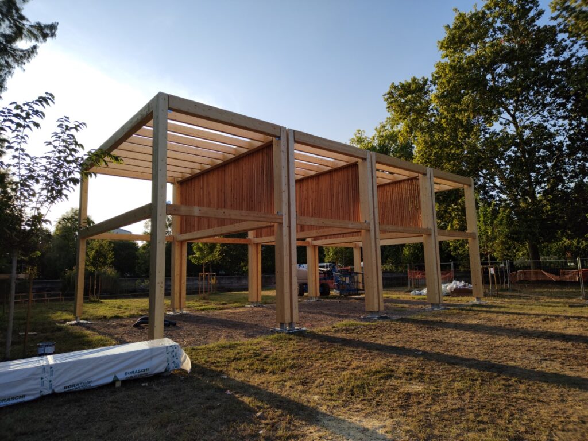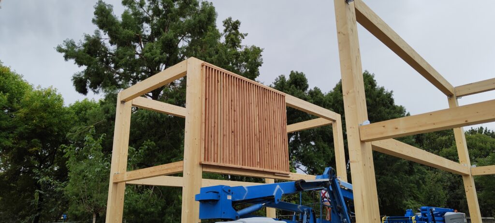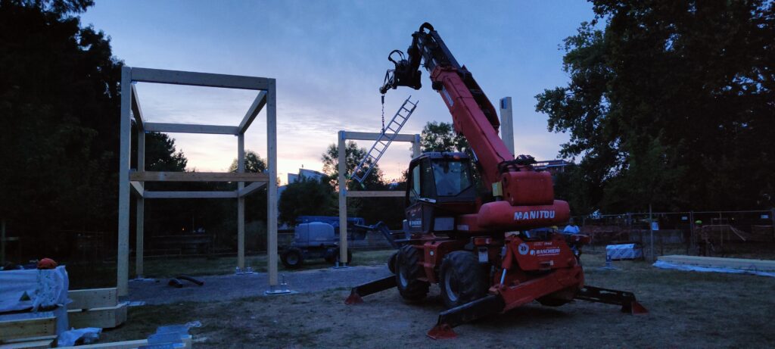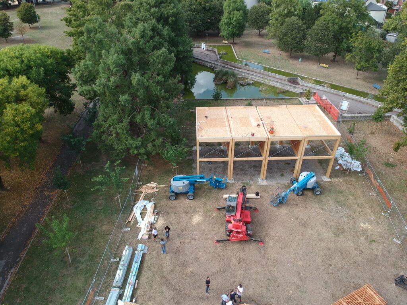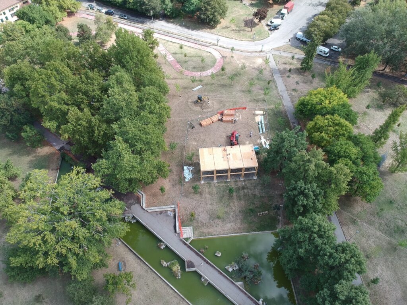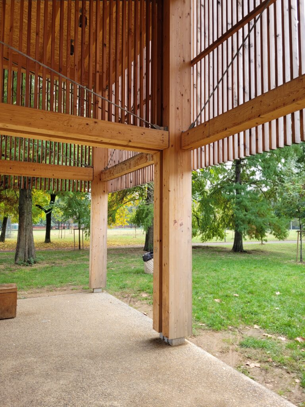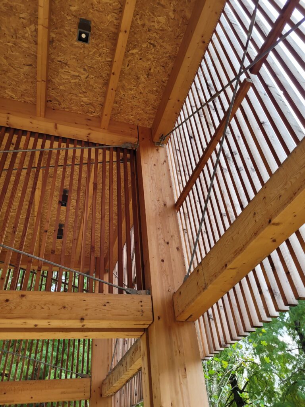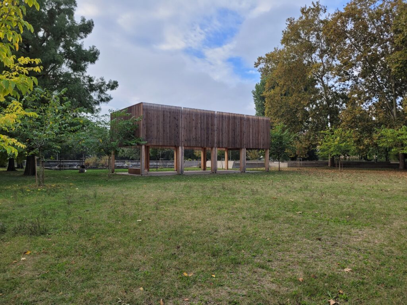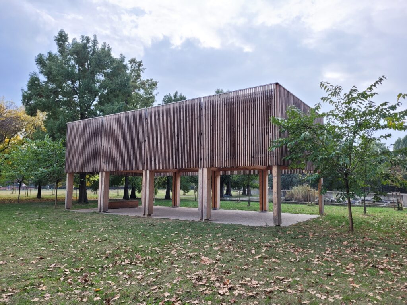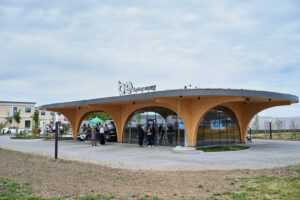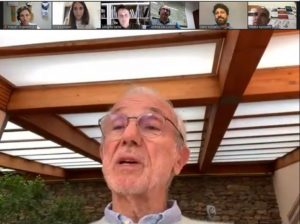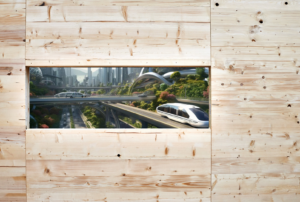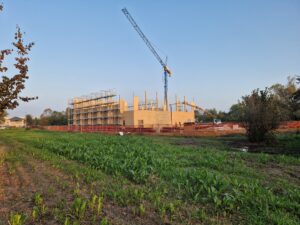In Italy’s urban peripheries of the Po Valley, an important transformation has taken place. It all began when the worldwide renowned architect Renzo Piano, appointed a senator for life in 2013, decided to use his influence and resources for a noble cause. He chose to invest his senatorial salary in revitalizing the country’s neglected suburbs, empowering young professionals to take part in this grand initiative. Every year, G124, a group of these passionate individuals, starts to cooperate to bring new life into forgotten spaces. This year’s chosen cities—Bologna, Padova, and Palermo—set the stage for inspiring new projects.
Parco XXII Aprile: The Setting
Our story begins in Parco XXII Aprile in Modena, located in the Crocetta district. This 8-hectare park, stretching along a north-south axis, had long been overlooked. Enclosed by the railway and ring road, it seemed destined to remain an underutilized patch of green. Over the past decade, the area had fallen into disrepair, becoming notorious for its drug trade.
But this was about to change.
The Shelter
The project, named “The Shelter,” aimed to bring warmth and vibrancy to the park. The focal point of the intervention was the planting of around 50 new trees, forming a lush little wood with a circular clearing at its core. At the edge of this clearing stood “The Shelter” itself—a modest yet elegant structure that blended perfectly with its natural surroundings.
This pavilion is composed of modular and repeatable design, each consisting of four vertical supports, and a permeable covering. The slatted or perforated roof acted as a sunscreen, offering shade while allowing light to filter through. The building’s design emphasized lightness and slenderness, fitting gracefully among the newly planted trees.
Today, the park has come to life again, thanks to the many people visiting it daily, and the structure is used to host events of all kinds. Art pieces by the artist Tresoldi have been displayed in the park to infuse it with beauty and add even more artistic value. We believe this project is proof that beauty attracts kindness and positivity, restoring something that was not only forgotten but also avoided.
Engineering the Shelter
Being a timber structure, the pavilion required the expertise of a team of skilled timber engineers to ensure both its longevity and aesthetic appeal. We conducted a comprehensive structural analysis and worked closely with the students involved in the project to refine even the smaller “evil” details.
The shelter, fully exposed to the elements, demanded additional effort to guarantee its durability and visual harmony. For example, we paid special attention to the design of the braces and the connections, ensuring they were seamlessly integrated into the overall structure. Our focus on detail extended beyond aesthetics, addressing the challenges posed by timber—a material that responds dynamically to varying weather conditions, such as rain wind, snow and fog.
So, how did we ensure the structure’s durability? By perfecting the often-overlooked details.
As seen in the image, the beams feature specific cuts with deliberate gaps between them. These are not merely decorative—they are strategically placed to allow rainwater to flow smoothly without pooling, preventing moisture buildup that could lead to wood decay.
Our holistic approach also involved creating precise production drawings to achieve the highest level of accuracy. These drawings were refined to the millimeter, ensuring the cutting machines followed exact specifications. This level of precision not only saved time during the cutting process but also minimized potential issues during assembly onsite.
Take a Look at the 3D Digital Model we made
We shared this 3D Digital Model on Speckle
G124: The Group
The working group is made up of a tutor professor and four young professionals.
The Bologna group is made up of:
Tutor – The working group is made up of a tutor professor and four young professionals.
The Bologna group is made up of:
Tutor – Prof. Arch. Matteo Agnoletto Associate Professor in Architectural Composition at the University of Bologna.
Young professionals (in order) – Stefano Davolio, Alessia Copelli, Leo Piraccini, Martina Corradini.
https://www.renzopianog124.com/progetti/crocetta-modena/
All the designers who worked on this project worked for free, and many suppliers offered their materials at an incredibly convenient price. Not because we’ve all gone mad, but because we all believe in this principle:
“Beauty will save the world.”
The Idiot (by Fyodor Dostoevskij)
By bettering the park, planting trees, and building a brand new structure to welcome the residents,
the park ended up glowing with a new light.
The Park’s New Life
Fast forward to October 2023, two years after the completion of “The Shelter,” and the park has undergone a profound transformation. The once deserted space has now become a lively hub of activity. Families, children, and sports enthusiasts have reclaimed the park as their own. The pavilion has evolved into a loved gathering place, hosting everything from birthday parties to religious services. The community’s response has been overwhelming, and the park’s revival is proof of the project’s success.
At the end of the project, we had the opportunity to present our results at the Senate alongside other professionals. It was an incredible experience, offering many opportunities to collaborate and spend time with peers.
One memorable moment during the project was when we were told that architect Renzo Piano would be visiting the site.
So, what did we do?
We organized a good old-fashioned picnic to bring everyone together and welcome the visionary mind behind the project. It was a great success! We had a wonderful time, and the experience helped strengthen our connections, making communication smoother and more natural.
The Pavilion’s Lasting Impact
Even here, the devil’s in the details. By engineering a structure whose Timber elements were constantly exposed, designing the details was a real challenge. This task required all our knowledge and expertise. To ensure its durability we not only focused on choosing the most durable kind of Timber (larch or spruce), but also studied even the smallest details.
A visit to the park revealed that the pavilion, after enduring the elements for two years, has aged very gracefully. The structure remains in excellent condition, thanks to the meticulous design and attention to detail. Every element was thoughtfully crafted to ensure durability, and the effort has paid off.
