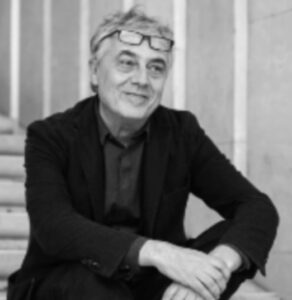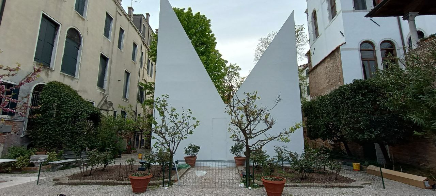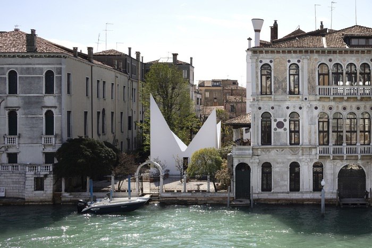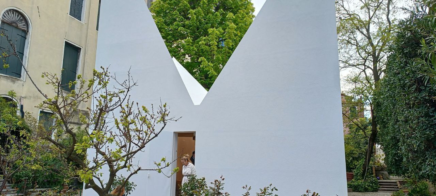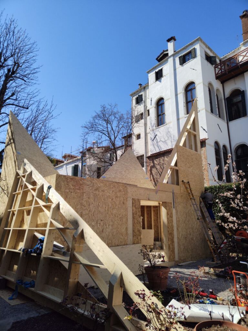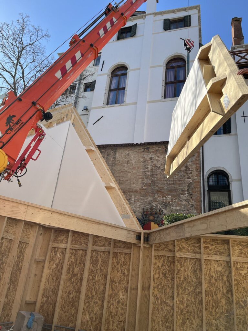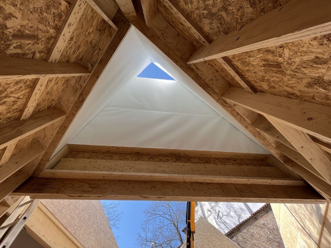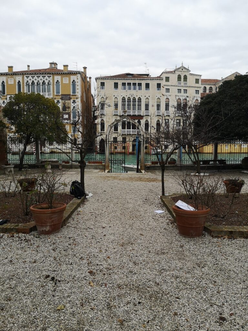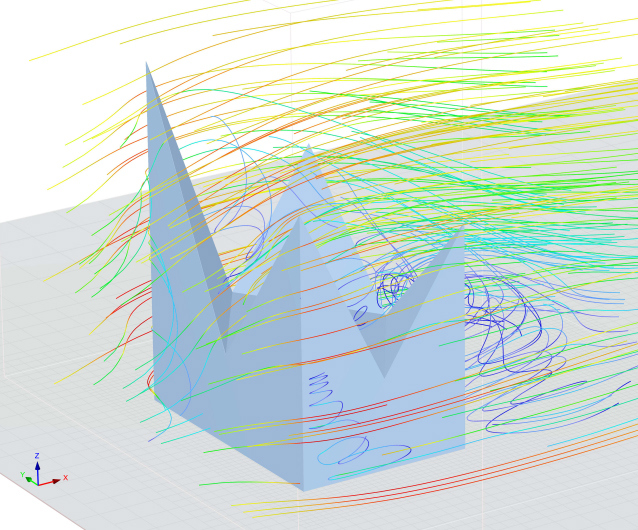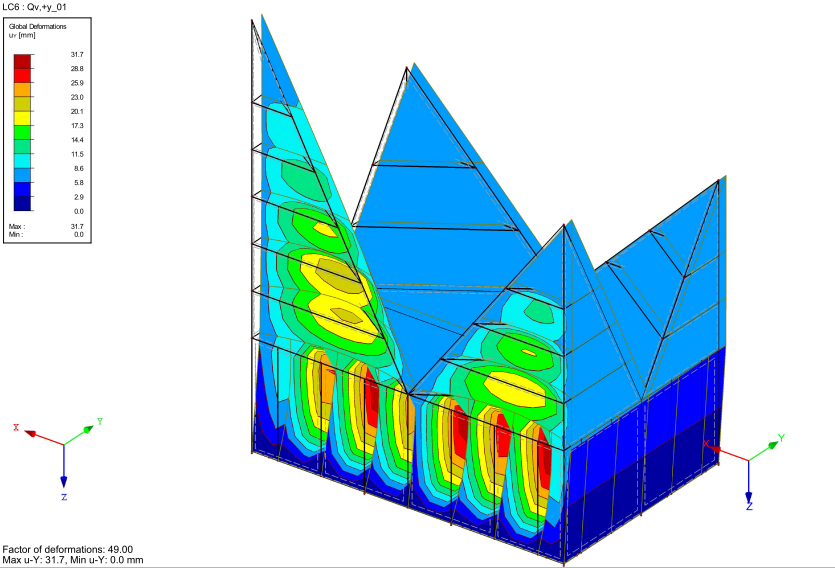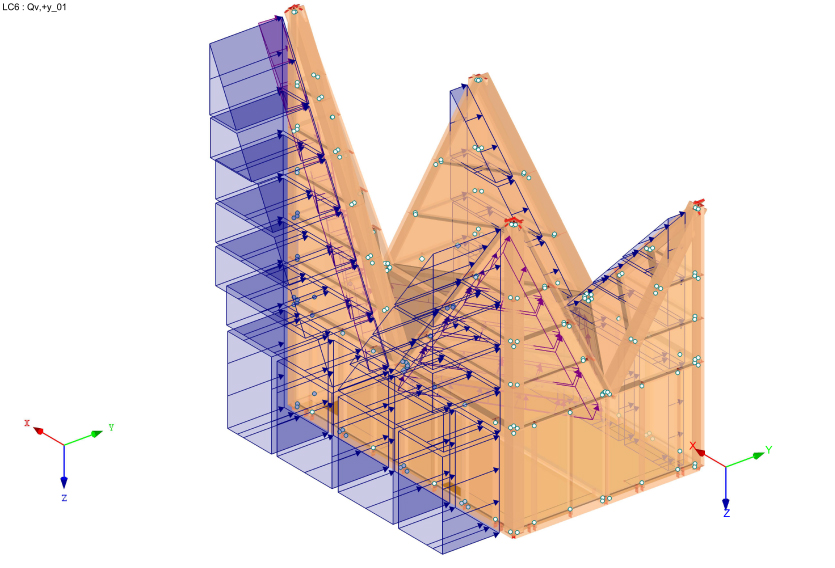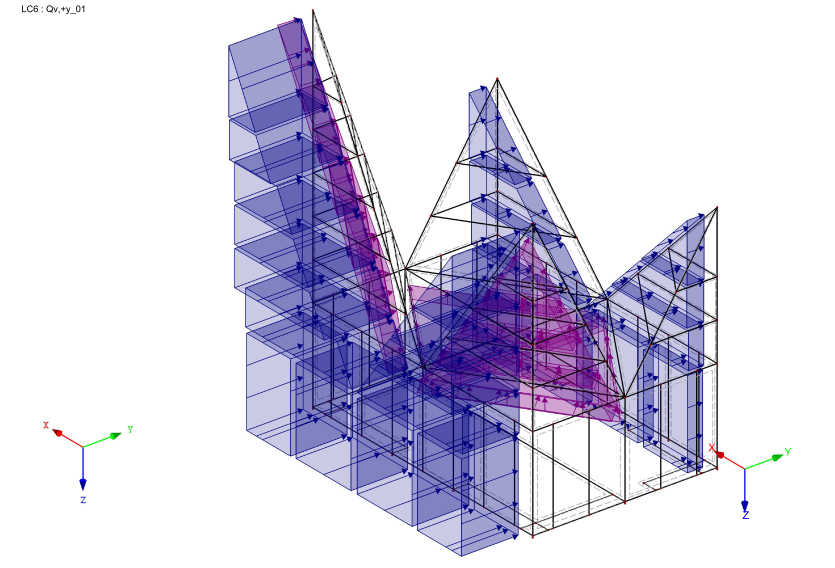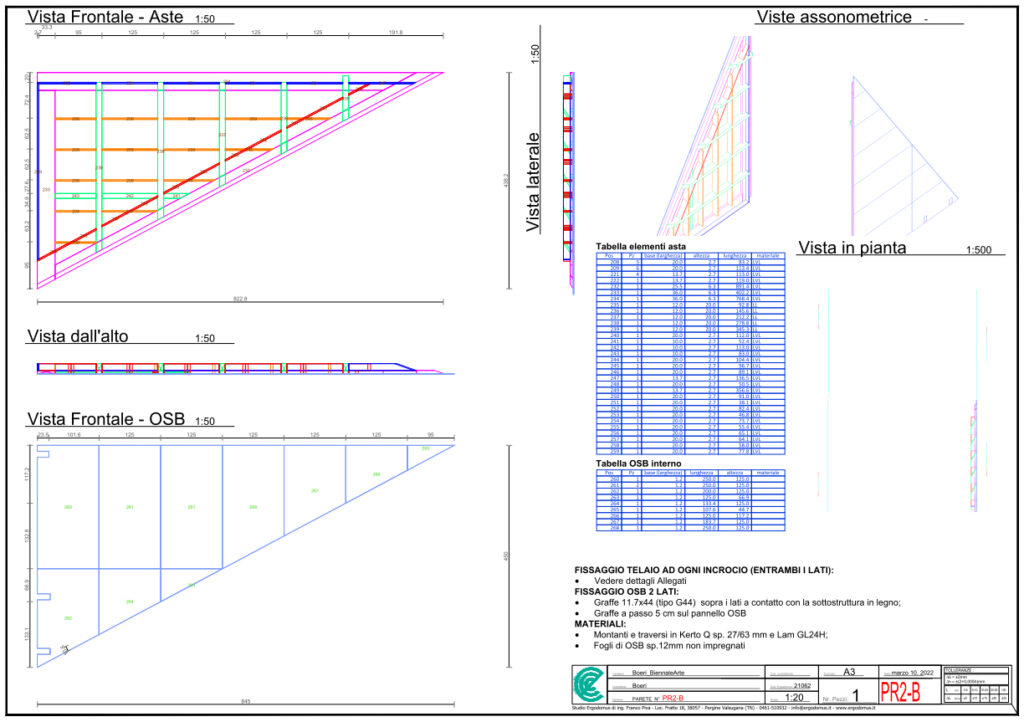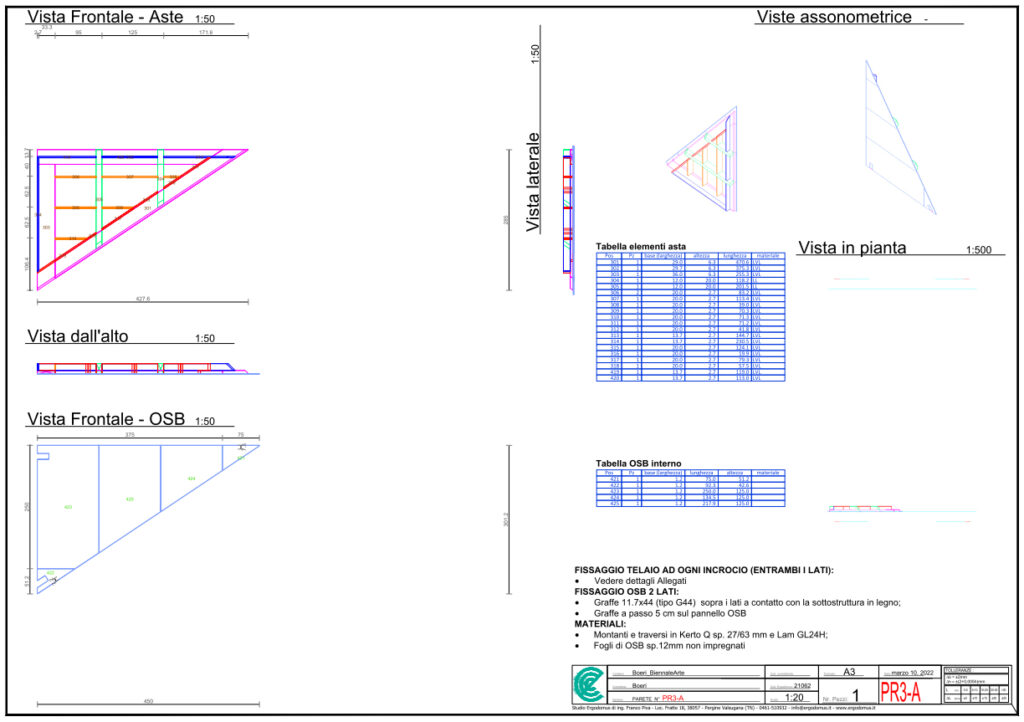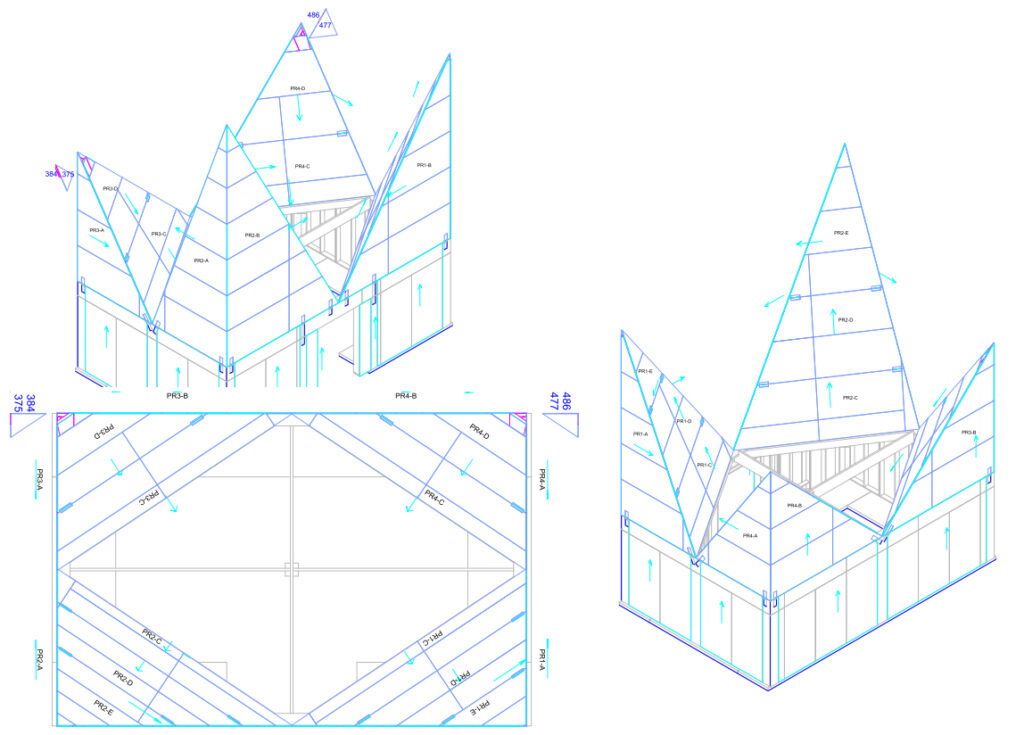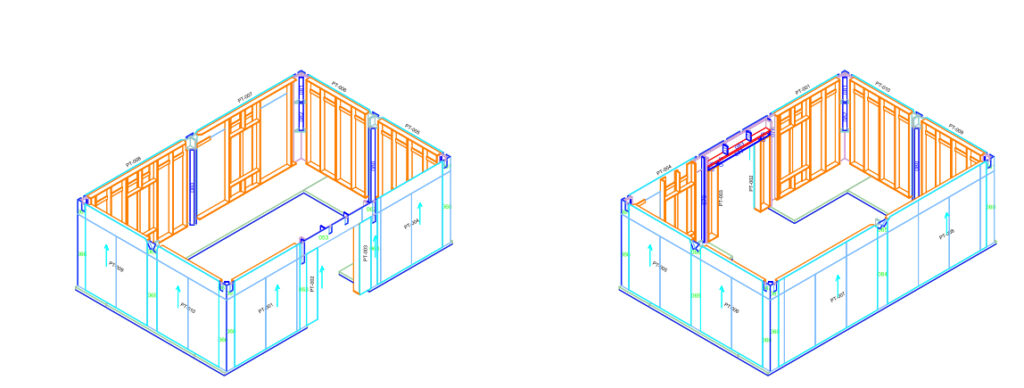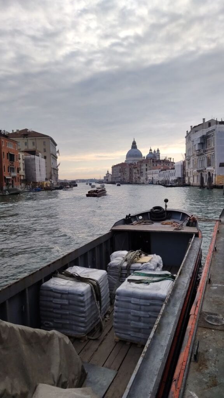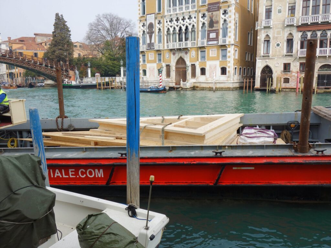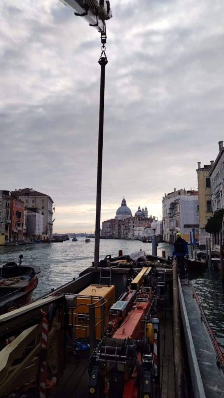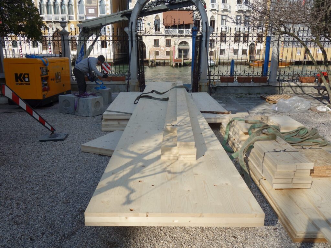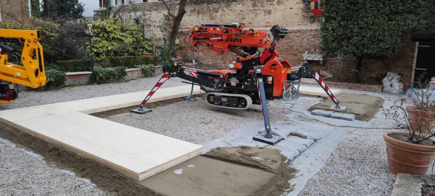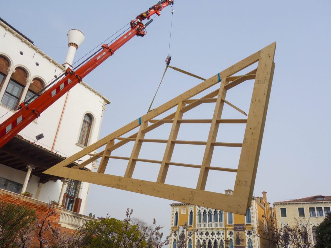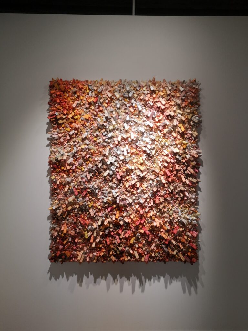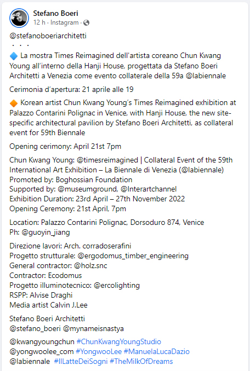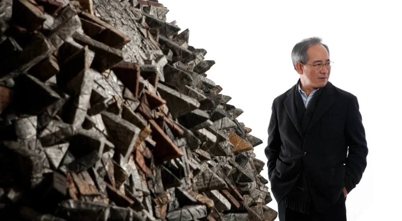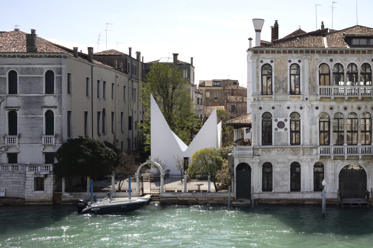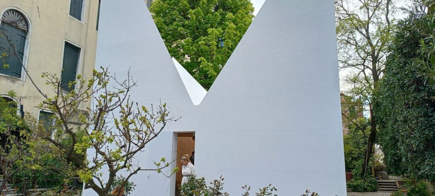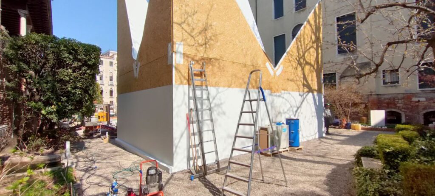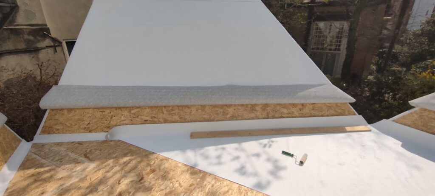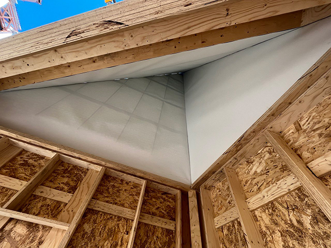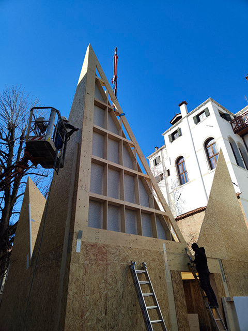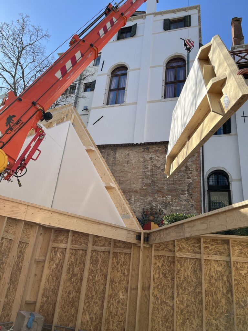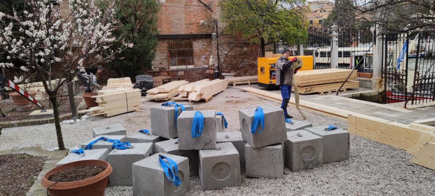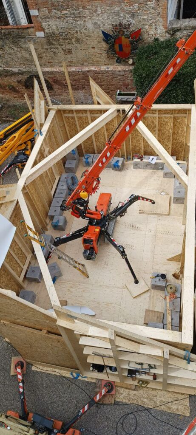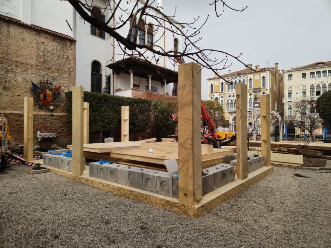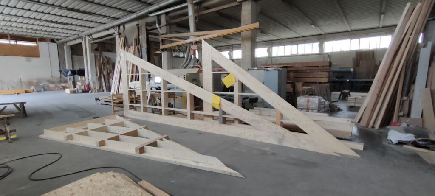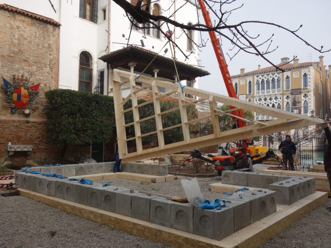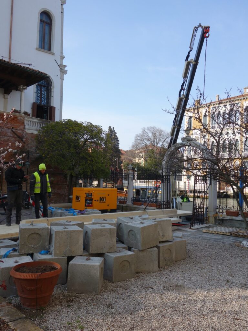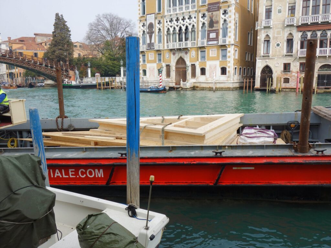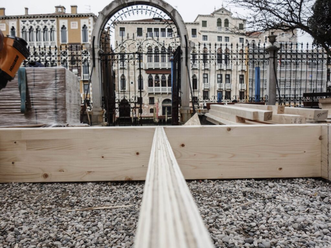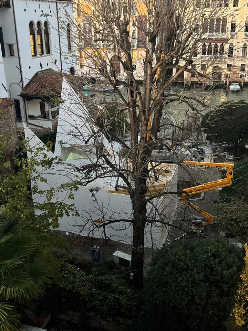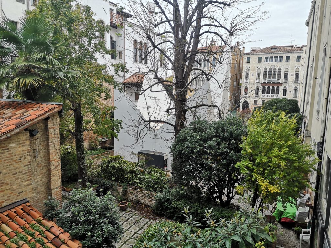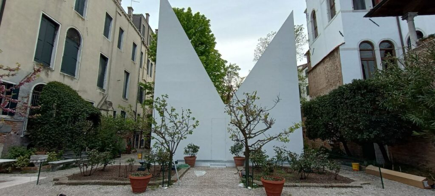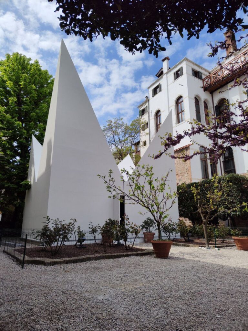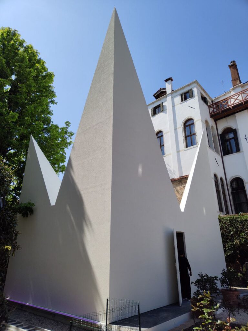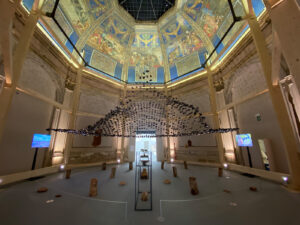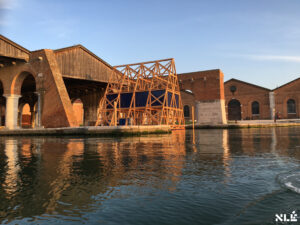In Venice, where canals weave through ancient architecture, a remarkable structure emerged during the 59th International Art Exhibition Venice Biennale in 2022. This was Hanji House, designed by the famous Italian architect Stefano Boeri and engineered by Ergodomus. The purpose of this structure? To house the masterpieces of Korean artist Chun Kwang Young. He not only created beautiful art pieces but also rented the garden and the adjoining palace where to showcase them.
Crafted with Origami Precision
Imagine standing before Hanji House, a structure inspired by the art of origami and the art of Chun Kwang Young. Four pyramids rise, ranging from 5 to 9 meters in height, reaching the impressive height of 12 meters. This pavilion is crafted with Laminated Veneer Lumber (LVL) and bracing panels in Oriented Strand Board (OSB). The structure stands without traditional foundations being strategically secured in place by concrete “weights”dead bodies”. Why avoid traditional foundations? To ensure that the garden hosting the pavilion remained unaltered.
Wind-Resistant Pavilion Design
The beautiful location, a small garden surrounded by ancient buildings, provided a picturesque setting. We took special care to ensure the pavilion blended seamlessly with its surroundings. We avoided interference with nearby tree branches which could potentially damage the structure’s white exterior.
But beauty did not come without struggles. This garden was positioned in a small nook facing the Canal Grande (one of the very few!!), Venice’s largest canal. When doing the structural analysis we considered the location’s challenges, particularly the strong winds channeled from the nearby canal Grande. This required us to devise robust anchoring solutions to ensure stability while maintaining the garden’s integrity once the pavilion is removed. We calculated the needed dimensions of the weights by doing virtual wind tunnel simulations CFD (Computational Fluid Dynamic Analysis).
Our Scope of Work
Here, you’ll find the engineering foundation behind Hanji House. From Computational Fluid Analysis to advanced modeling, we provide a clear view of the technical efforts driving our designs.
Navigating Venice’s Water Maze
The logistics of building in Venice were a saga unto themselves. Every material—each precision-cut piece of LVL, every roll of durable textile, and all necessary tools—had to traverse the city’s intricate network of canals. These waterways, teeming with gondolas and cargo boats, presented a challenge of timing and precision amidst fluctuating tides and unpredictable winds. We embraced the Design for Manufacture and Assembly (DfMA) approach, ensuring prefabricated components arrived ready-made. They strategically navigated narrow streets and water passages to reach their destination. Yet, the intricacies of assembly demanded on-site finesse, with our engineers help weaving the pavilion’s elements into place like threads in a tapestry.
We worked closely with the Transport Company to ensure everything arrived in flawless condition and on time. The narrow canals and ever-changing tides required careful planning and coordination. The shallow water levels added another layer of complexity, impacting logistics due to the weight of the timber pieces. This collaboration allowed a seamless assembly process.
Engineering Precision: the Crane Operations
Central to Hanji House’s assembly were the cranes we adapted to Venice’s historic constraints. These machines, some no larger than a doorway, were engineered to navigate the city’s narrow water passages. This ensured that neither the machines nor the surroundings were damaged. Such a small crane was crucial to lift and position each piece of the pavilion’s intricate framework in a limited space. It ensured structural integrity and the preservation of the delicate balance of Venice’s architectural heritage. Finding the right crane — small enough to fit into the tight nook, yet powerful enough to lift all the pieces — was a challenge. We overcame it through collaboration with Holz Snc, the company we worked with during the assembly stage.
This small crane has been unloaded with a bigger crane directly from the canal. Moving it from the boat to the garden was challenging task. With each wave, the boat and the crane could move over 30cm! The garden was surrounded by an ancient gate that could not be touched to preserve its integrity therefore 30cm was a huge difference! This complication needed a high level of attention, expertise, and (mostly) patience to get it right.
Engineering backing up engineers
At the end of the exhibition the entire pavilion has been completely disassembled. This process has been taken under consideration thanks to the DfMA(d) approach. Thanks to this, we’ve been able to ensure flawless execution of all aspects of the project. This approach put us into the perspective of working around Venice’s peculiarities, ensuring easy assembly and also disassembly. One thing we didn’t expect though was the high tide a few days from the start of the disassembly process. The Mose System, which protects Venice from such high tides, was activated. This incredible engineering system protected the city of Venice and therefore this building. The flooding of the garden would have complicated drastically the disassembly operations.
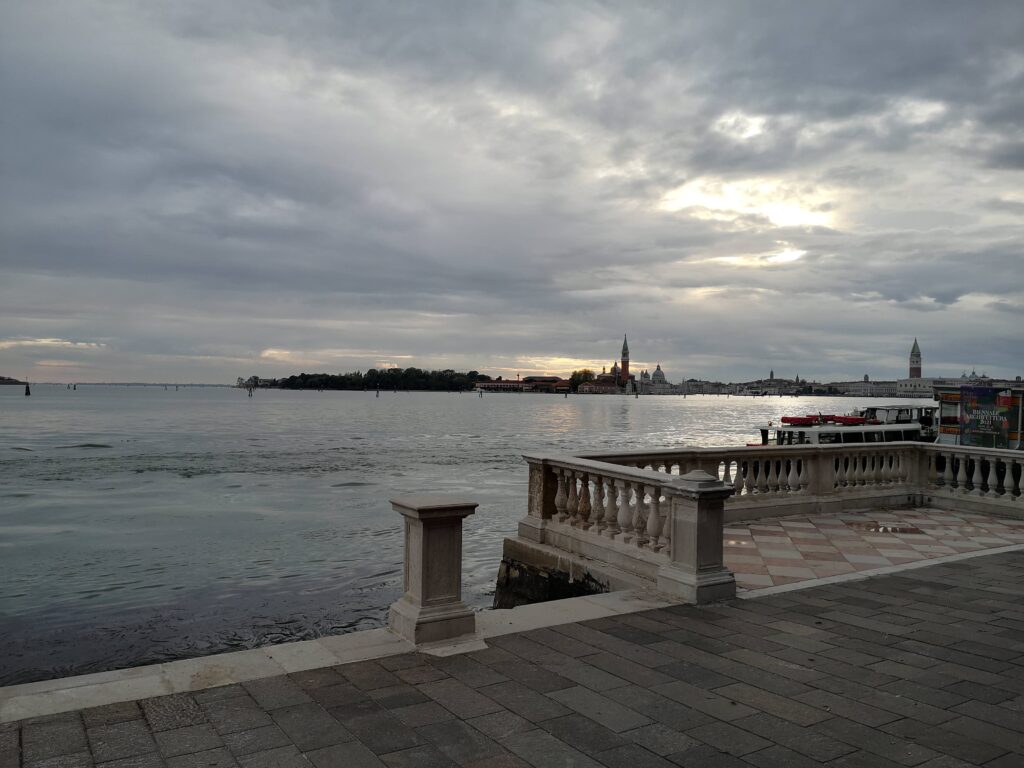
East and West Converge
Hanji House was more than a structure; it was a cultural crossroads where East and West met. Its exterior, cloaked in a facade inspired by the artistry of Hanji paper—a traditional Korean craft woven from mulberry—embodied a fusion of artistic traditions. Inside, anticipation grew for the unveiling of Chun Kwang Young’s artworks, promising visitors an immersive experience where art and architecture converged in a symphony of form and texture.
The Art Of Timber Engineering
Every hand—from visionary architects and our skilled engineers to dedicated craftsmen—played an indispensable role. Amidst the challenges, time proved the ultimate test: a tight 14-day deadline necessitated reliance on our offsite pre-assembled modules. The constant presence of our dedicated engineer on-site, and the craftsmanship of all the workers on site ensured swift assembly.
Hanji House stands as a great example of what happens when timber engineering embraces art and history.
Franco Piva, Eng.
A special thank you must go to Ludovico Sammartini, who helped us manage the logistics, thanks to his knowledge of Venice and its complications, and whose garden provided the perfect stage for this architectural masterpiece amidst Venice’s timeless soul.
Our scope of work for this project was: Value Engineering, Structural Analysis, On-site supervision, and DfMA.
