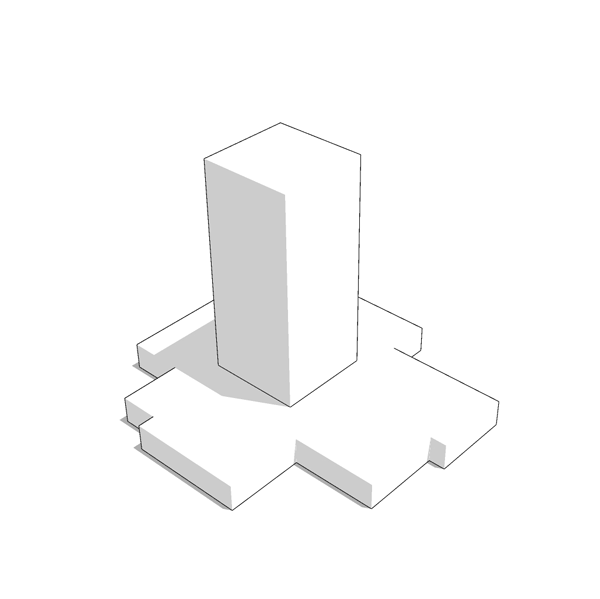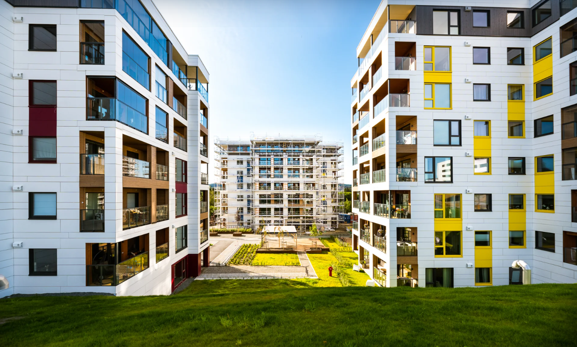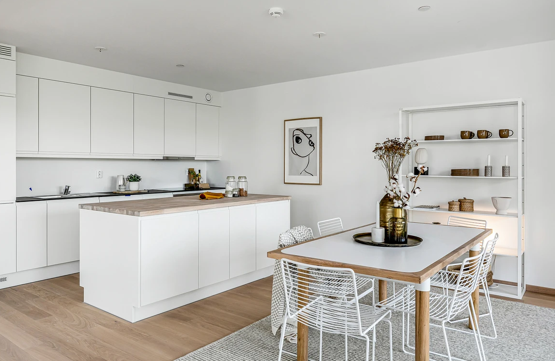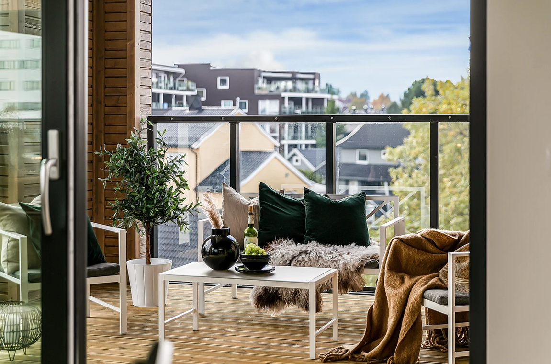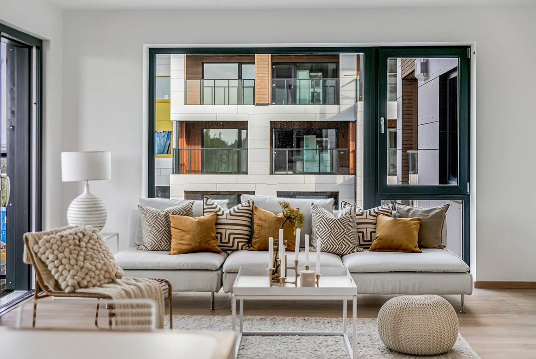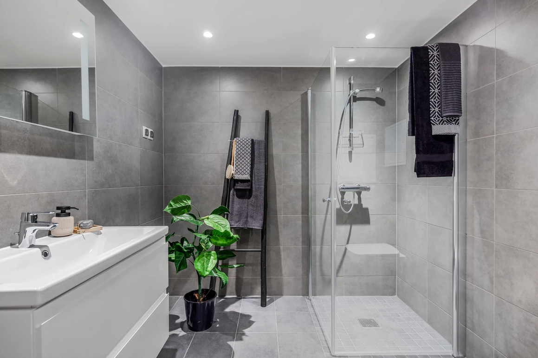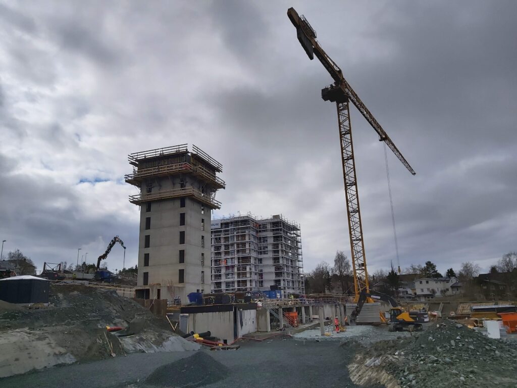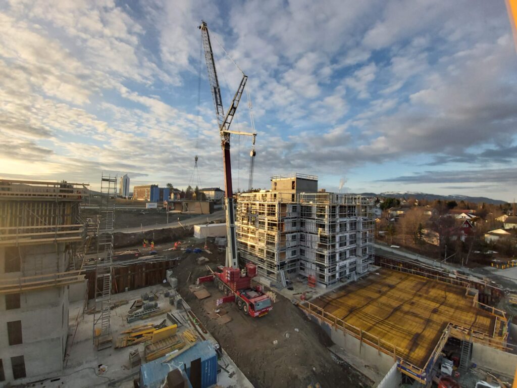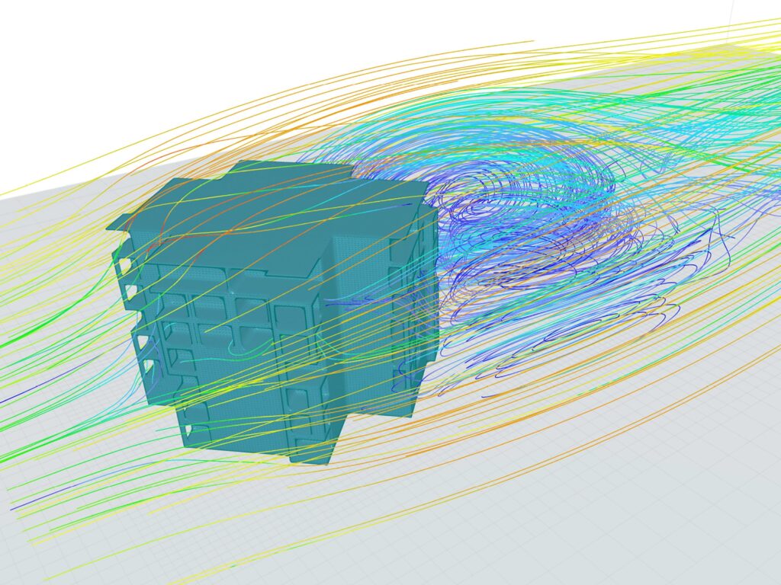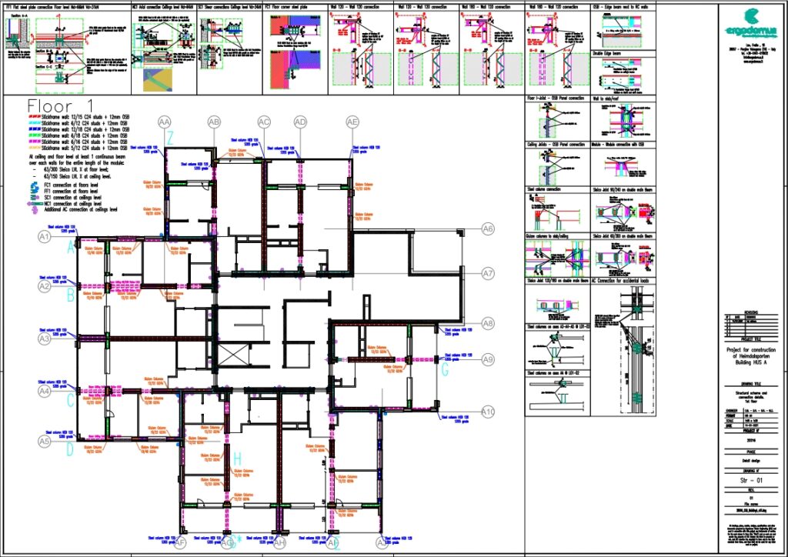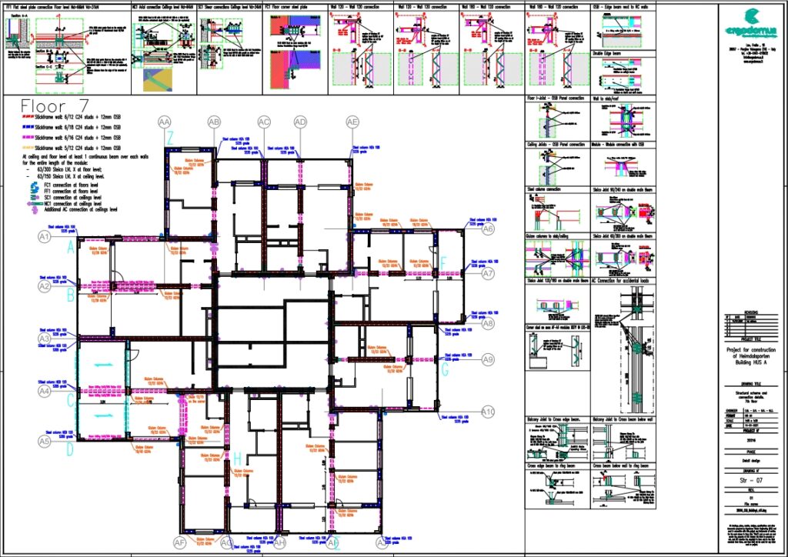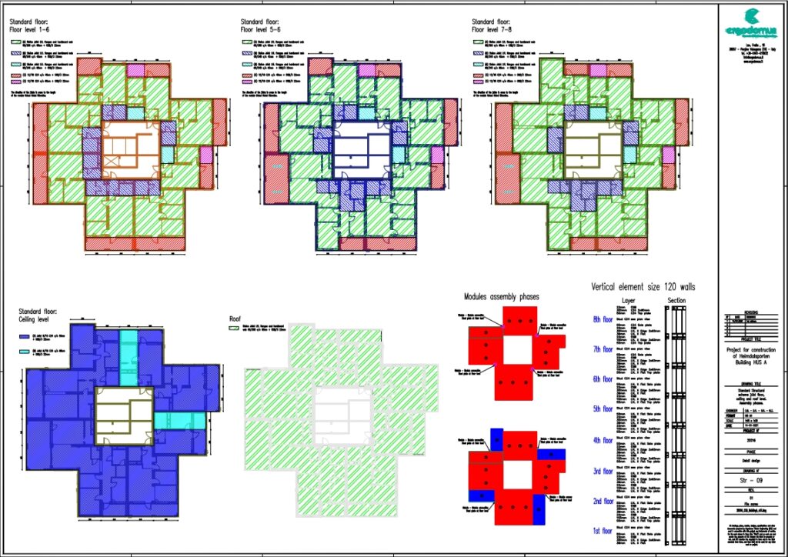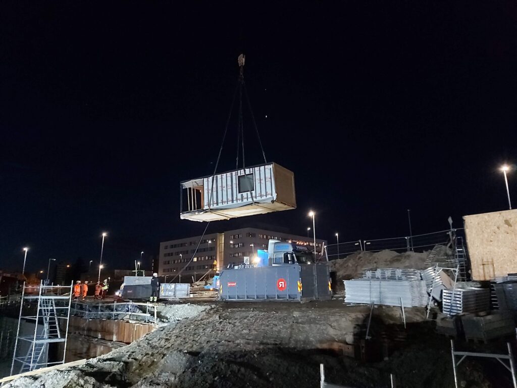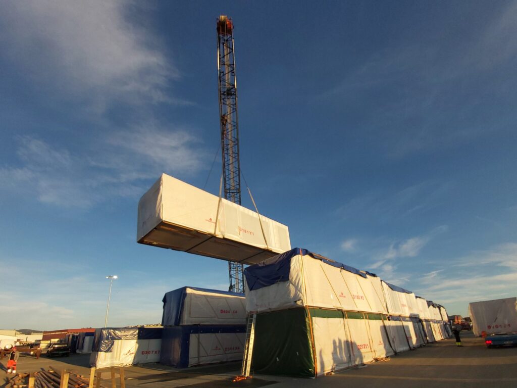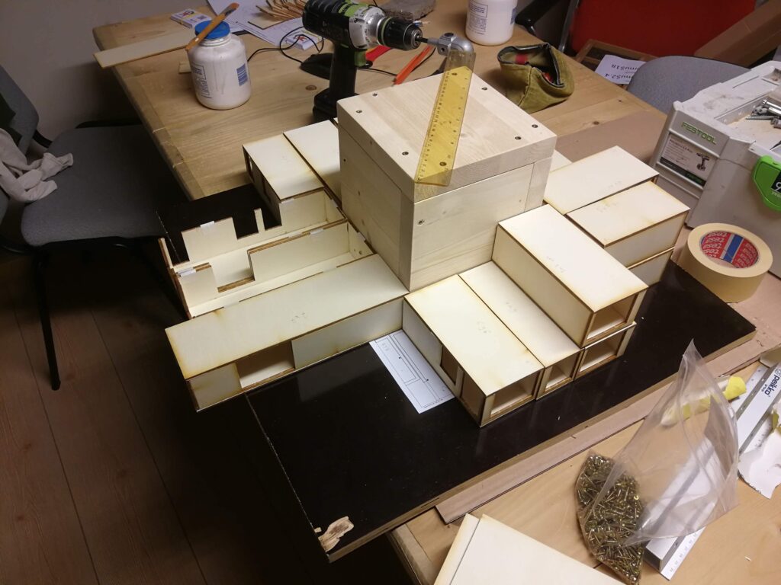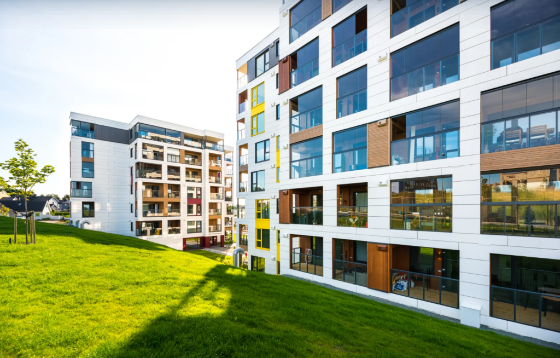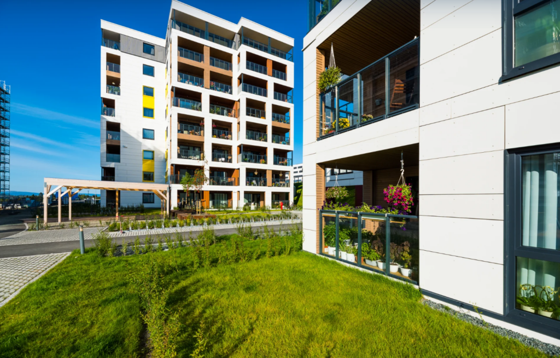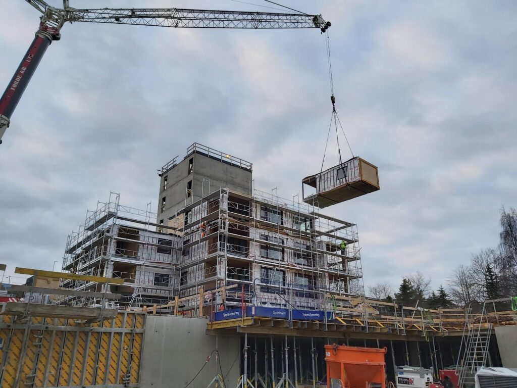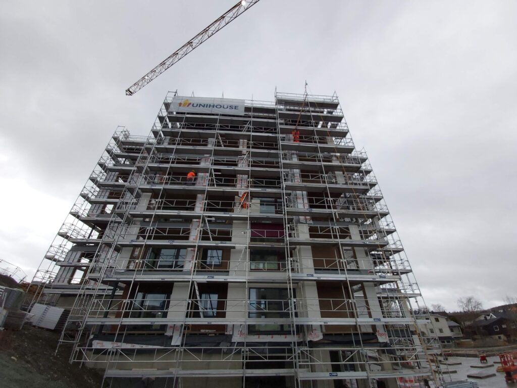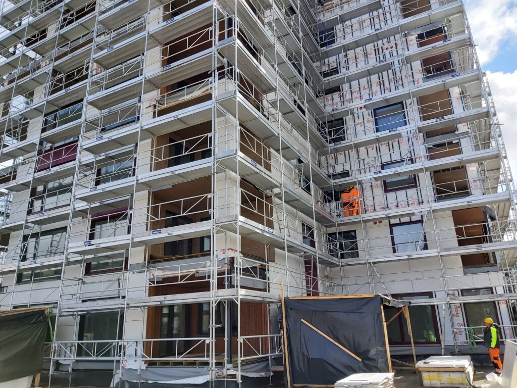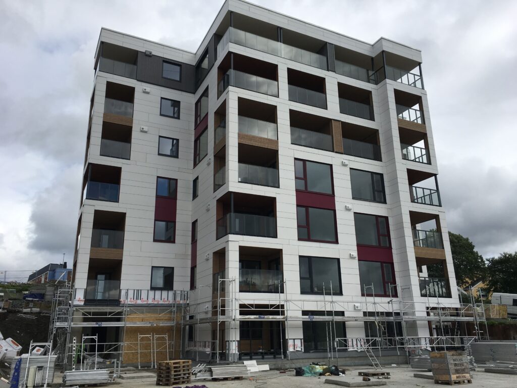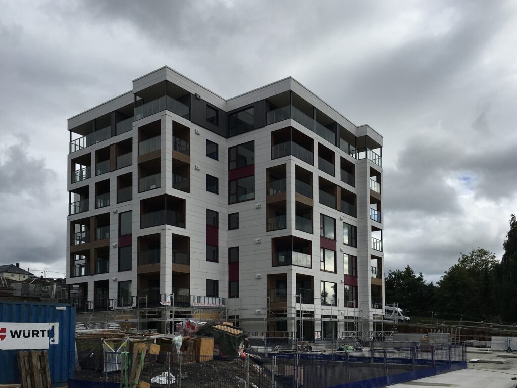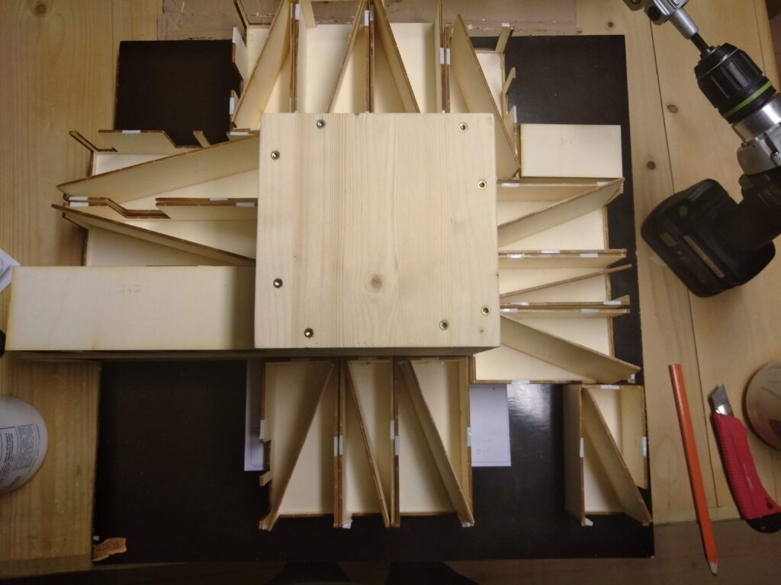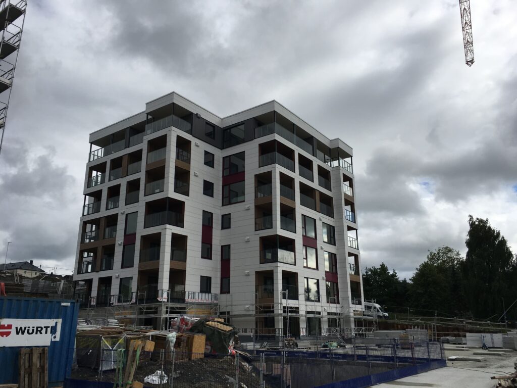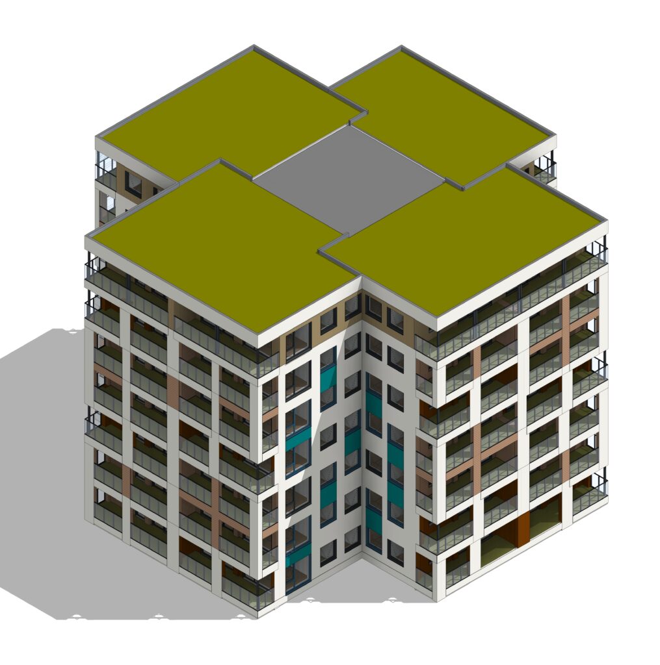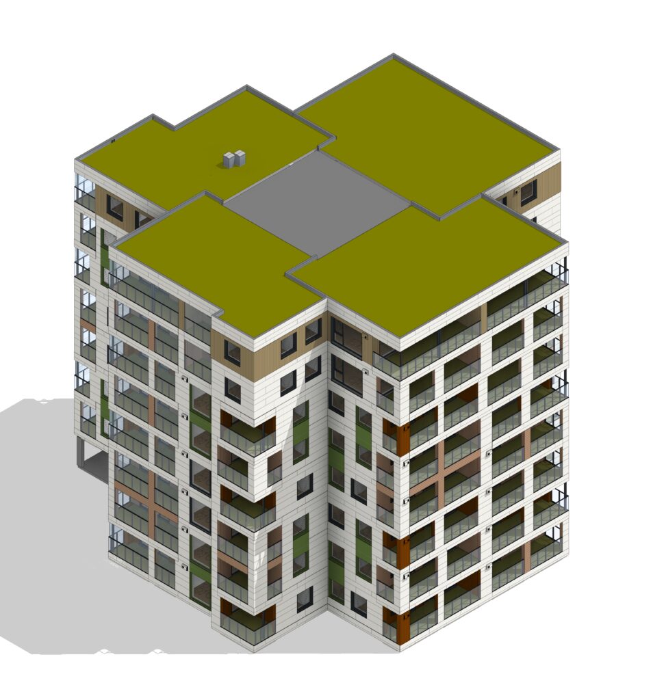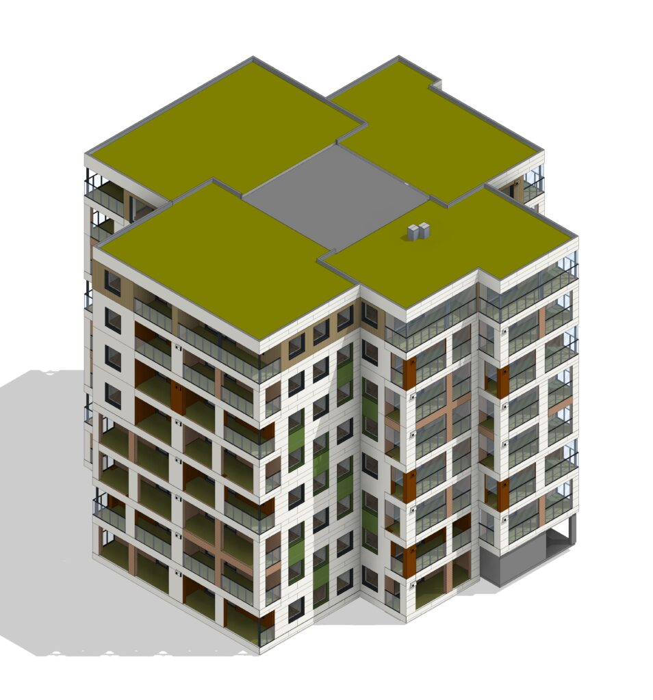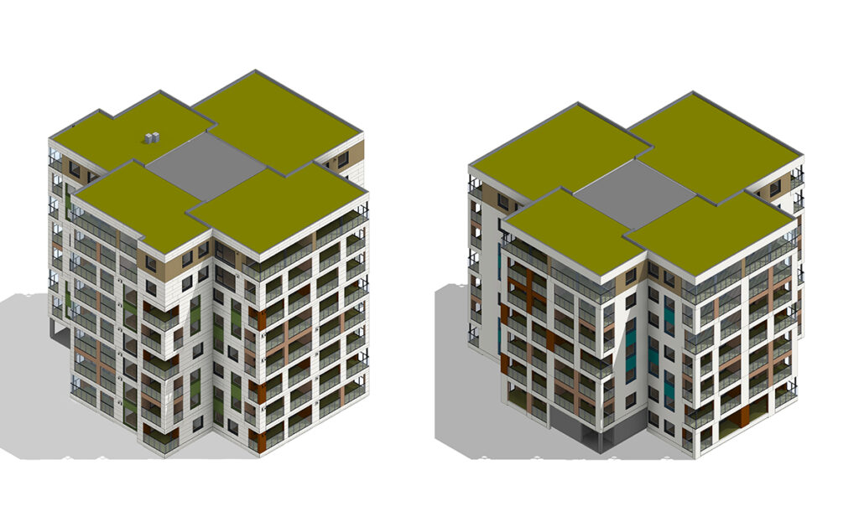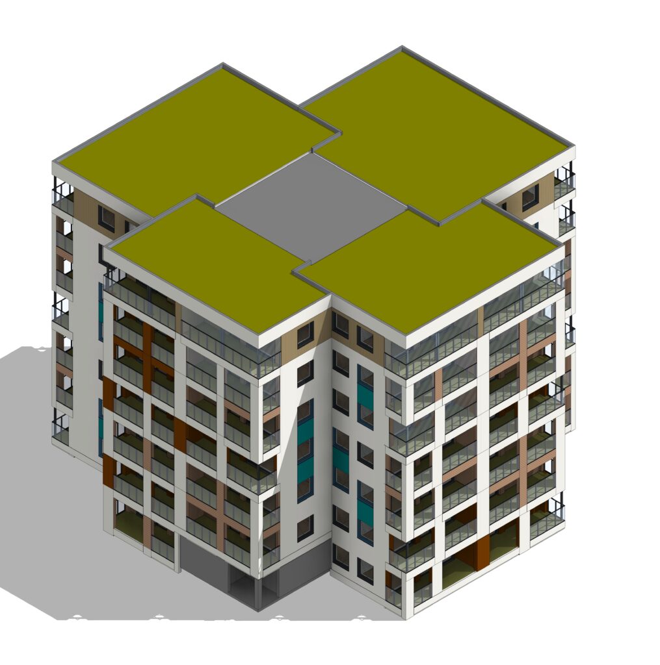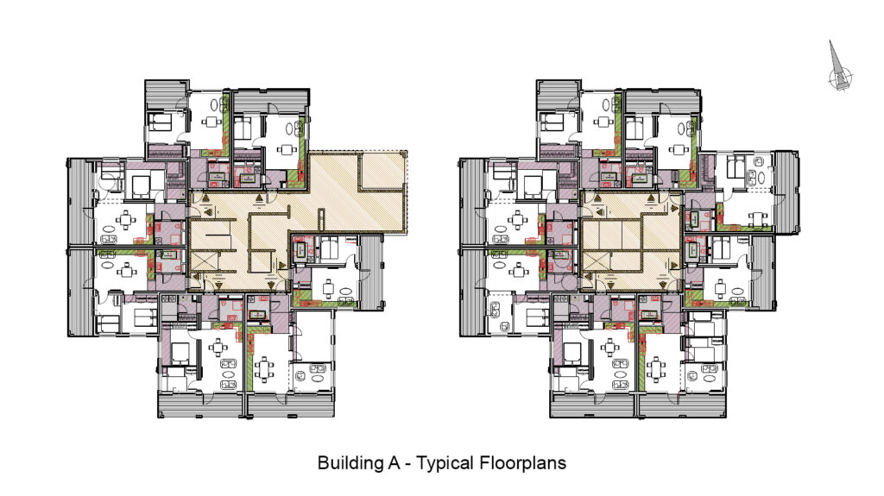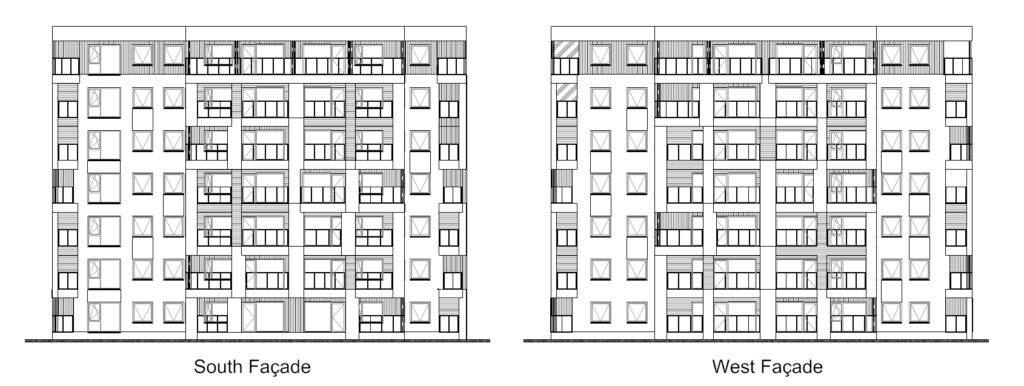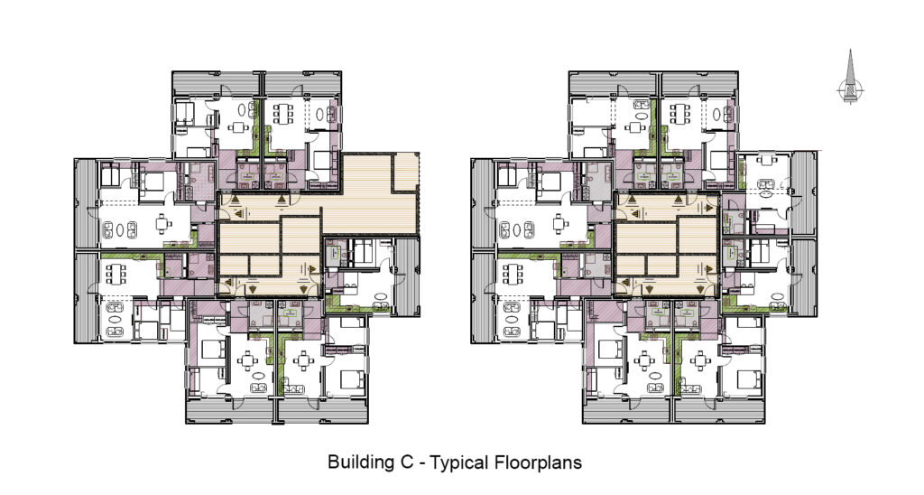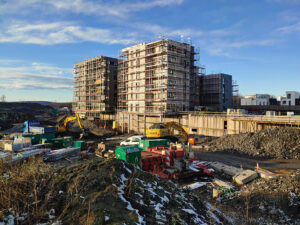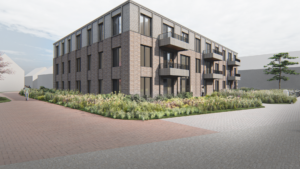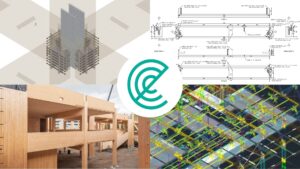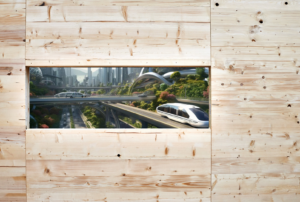In the vibrant city of Trondheim, Norway, Heimdalsporten, one of the tallest buildings commissioned to date by a Norwegian developer, promises to define a new state of the art in the modular building sector. This ambitious project consists of four towers—two standing proud at 7-storeys and the other two reaching an impressive 8-storeys.
Picture the scene: a dynamic construction site where every piece falls into place with precision. At the center of each tower lies a central concrete shaft with the elevators and the stairs, a strong spine rising from a robust RC foundation. The team meticulously assembled the modular units around these solid cores in a very short time.
Modular buildings are celebrated as a sustainable solution for combating climate change and meeting affordable housing demand. They are quick to assemble and, in this case, primarily made of Timber. This choice made the project even more distinctive and more sustainable.
Each module arrived nearly complete, with bathroom fixtures, furniture, electrical, and plumbing systems all fully installed and ready for use. The walls were already painted, the floors were in place and all the mechanicals installed, which is amazing. This high level of pre-assembly made each module an apartment almost ready for immediate occupancy.
As we all know, the weather conditions in Norway can be very harsh during the winter and the daylight is incredibly short. This combination of challenging weather and lack of sunlight made volumetric modular the most natural choice to go for.
But what made them so quick to assemble?
Tailor-Made Connections for Seamless Assembly
The secret to this smooth assembly lies in the highly customized bespoke steel connections we developed with our client UniHouse keeping in mind the assembly sequence and the need for speed on-site: this also includes DfMA. We came up with auto-aligning connections that work like a rail for the next modules above: no need to check and double-check the alignment and the position of the next modules. There was only one way to install them, so the assemblers could work in extreme conditions.
There was another big challenge to face: as you know, timber shrinks and expands because of the moisture changes and because of the compression forces acting on the elements. Our 3d FEM model allowed us to foresee these changes and movements and to evaluate the impact on the global structure. Here is when and where the creativity sets in, generating ideas in the office during the internal meetings and brainstorming. Thanks to the shared effort and ideas we were able to solve this problem as well. Although we love the final result, we are not able to share pictures of these connectors.
To understand how to improve the product and simplify the assembly, these special connections have been even studied on a 1:1 scale model back in Poland. Thanks to these efforts, a complex task turned into a seamless operation, ensuring each module fits perfectly like pieces of an intricate puzzle.
The connections were specifically designed to transfer horizontal forces, such as those caused by wind and earthquakes, while still allowing for the natural movement of the wood. Such precision and attention to detail help prevent the breakage of elements caused by unforeseen internal tension.
To achieve this level of accuracy, we employed a precise Finite Element Model (FEM) for the timber modules, connections, and movements. This model allowed us to predict the real-world behavior and changes of the structure over time, enabling us to calculate the correct dimensions and design each element and connection optimally and accurately.
Given the unique footprint of the structure, we performed a virtual wind tunnel simulation using Computational Fluid Dynamics (CFD) analysis. This thorough assessment ensured all possible scenarios were considered, guaranteeing the best possible stability.
Our Scope of Work
Here, you’ll find the engineering foundation behind Heimdalsporten. Take a journey through the technical efforts driving our designs.
Logistical Mastery Across the Sea
The logistics of transporting these massive modules, managed back in Poland by the producer Unihouse SA, were as impressive as the construction itself. Even before setting sail, the loading process was carefully planned. 110-120 modules were loaded in a specific order on a special ship. The first module loaded onto the ship had to be the last to be assembled. This ensured that, when the unloading process started, the first module to be taken off the ship was the first to be put in place, and so on.
This precise choreography allowed for a streamlined process once they arrived in Trondheim. Norwegian road regulations added a small layer of complications, dictating that final deliveries occur during night-time hours because of the massive size of the modules.
Record-Breaking Assembly Speed
Assembly is the final part of the lifecycle of a project but it must be considered from the beginning. Knowing this, we decided to create a scale model made of timber. We created the shaft and each module by hand, to then work on the assembly of the model in the office. This way we were able to better understand and analyze the exact assembly/fixing sequence to improve the onsite work in every possible way.
Modular buildings are quite well known for their quick assembly, but this specific process exceeded our expectations. When the first 7-storey tower began to rise, it was scheduled to take three weeks. The team, driven by expertise and perhaps a bit of competitive spirit, completed it in just 10 days. The second tower followed suit, assembled at a blistering pace of 12-14 modules per day—a remarkable 30% faster than its predecessor.
Gallery
