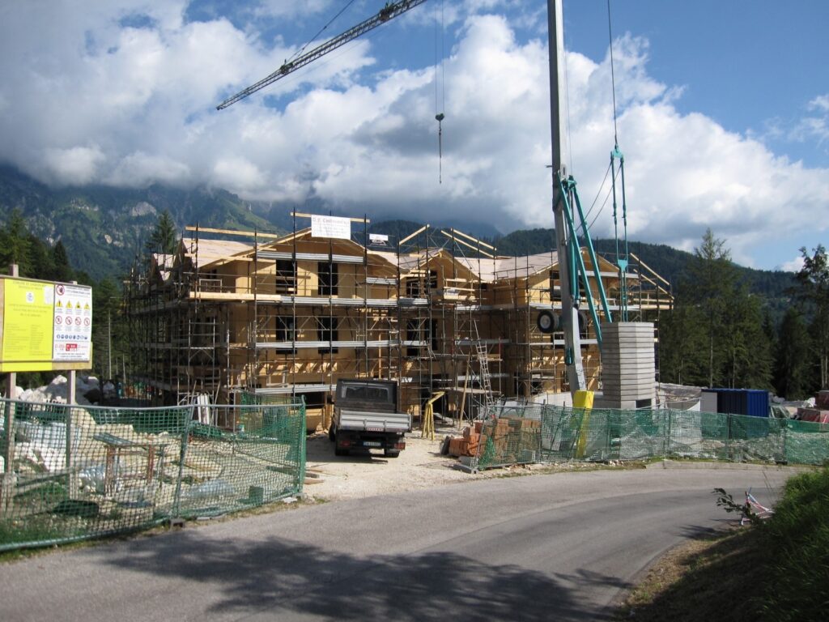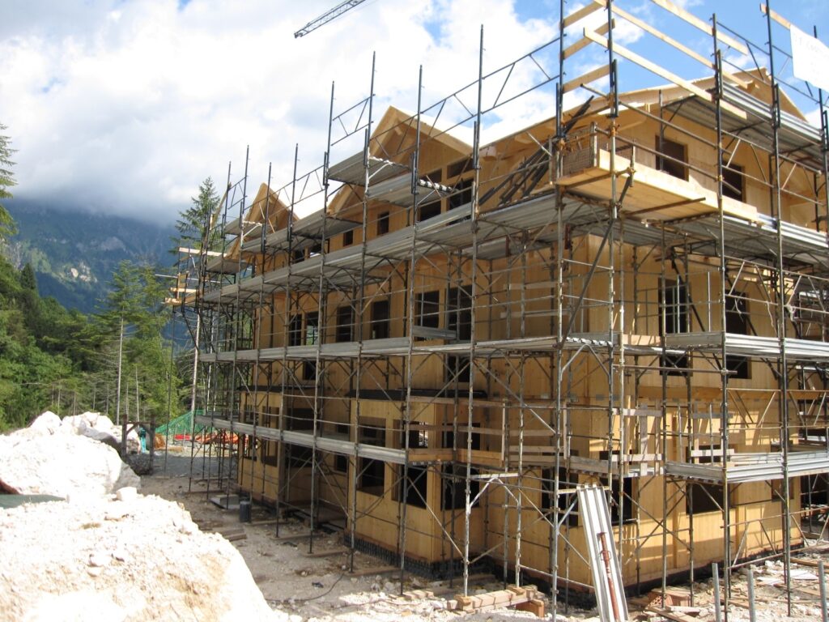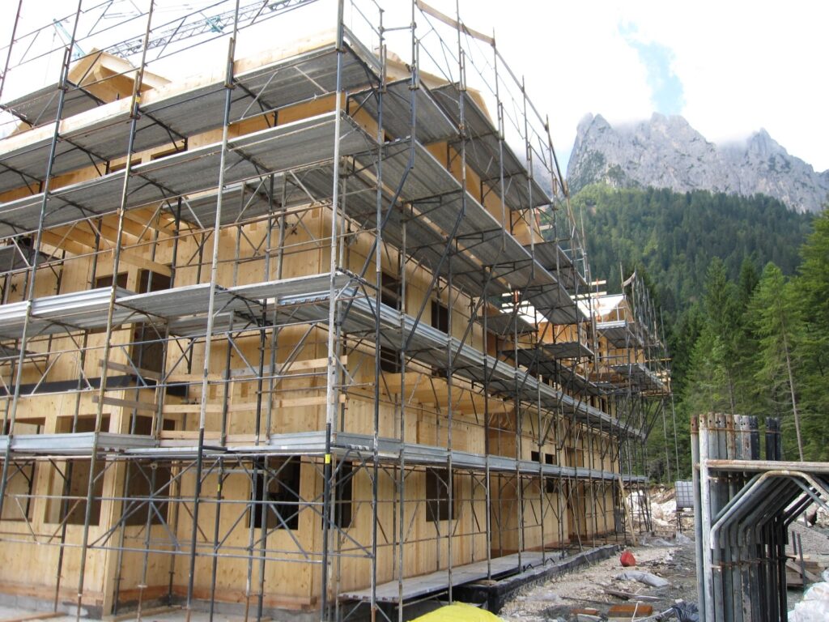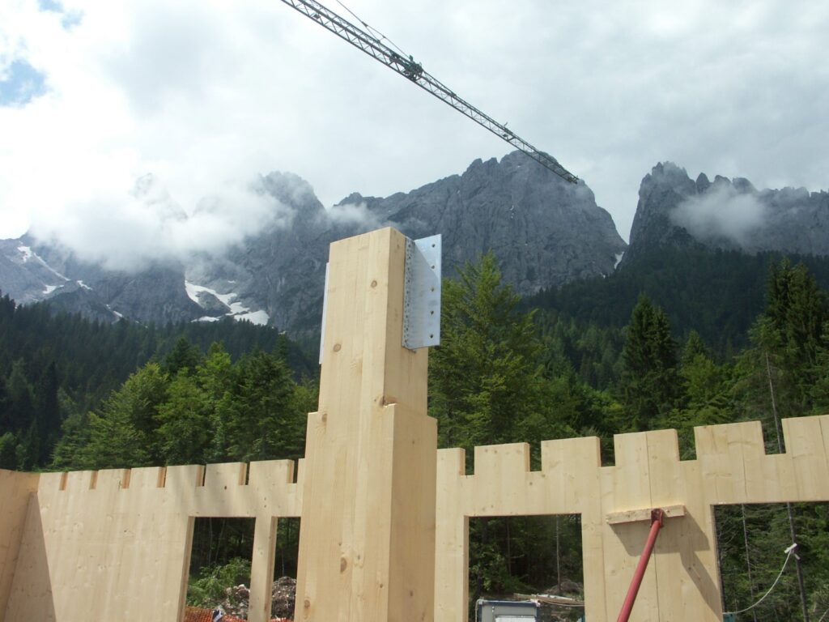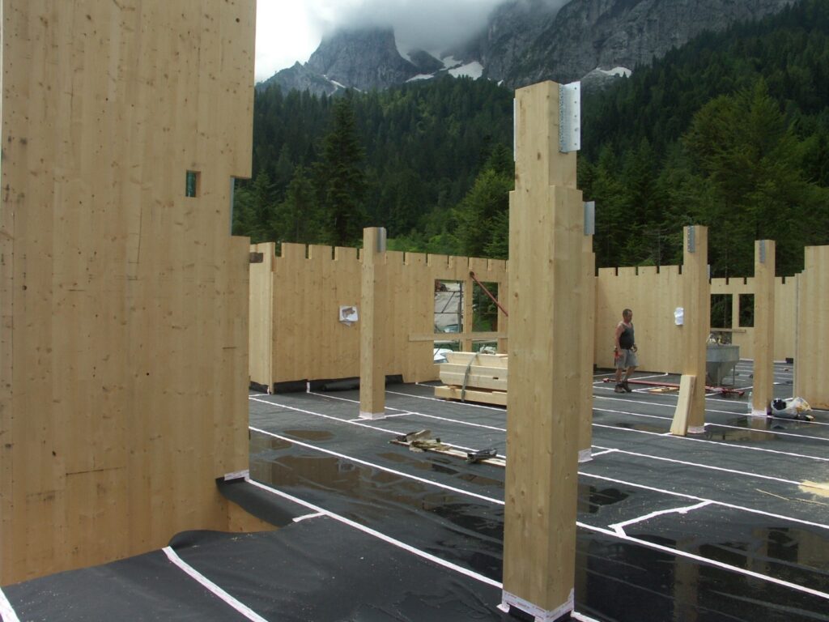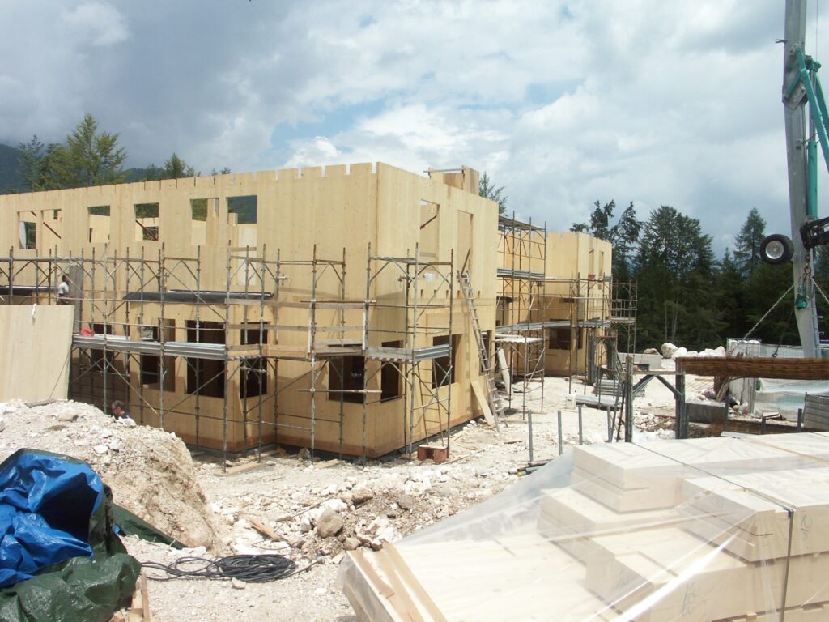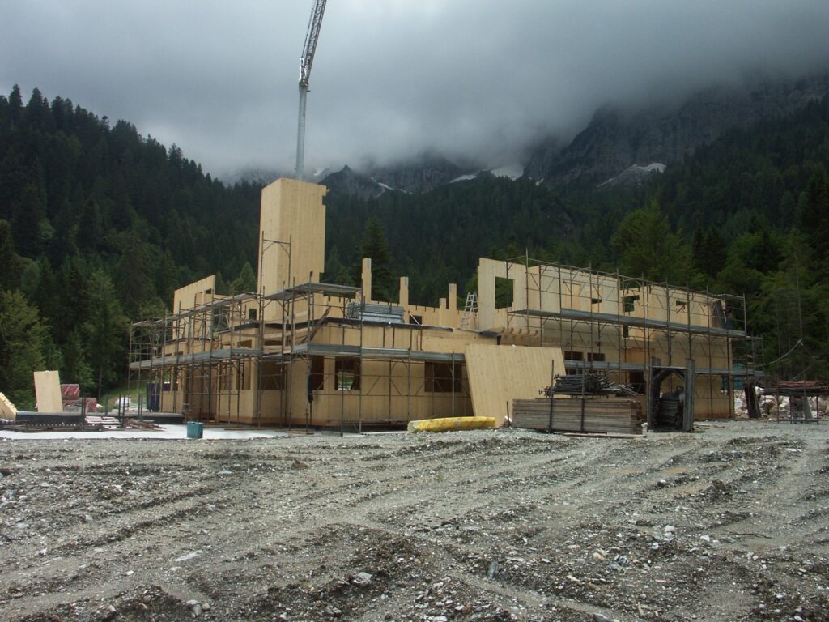CLT Hotel Building: Pioneering Timber Engineering at 1200m Altitude
In 2008, Ergodomus took on a trailblazing challenge: engineering one of the very first CLT hotels in Italy. At a time when timber hotels were virtually unheard of, this 3-storey project marked a significant milestone in timber engineering. The project exemplified our willingness to step out of the comfort zone, embrace new challenges, and innovate for the future of timber construction.
Built at an altitude of 1200m, the hotel faced extreme conditions, including high snow loads. Our design combined CLT walls, valued for their thermal efficiency and durability, with GLT beams and concrete collaborating slabs, creating a hybrid system optimized for strength and resilience.
Even in 2008, Ergodomus implemented a WYDIWYG (What You Draw Is What You Get) approach, demonstrating our early commitment to precision and seamless execution. Every connection, detail, and structural analysis was crafted with care, proving that timber could excel in demanding applications.
Experience cannot be bought—it’s earned on-site. By working closely with assemblers, we’ve gained invaluable insights, continually refining our designs to ensure practicality and efficiency. Since 2007, we’ve put this hands-on expertise at the service of our clients, solidifying our reputation as pioneers in timber engineering.
