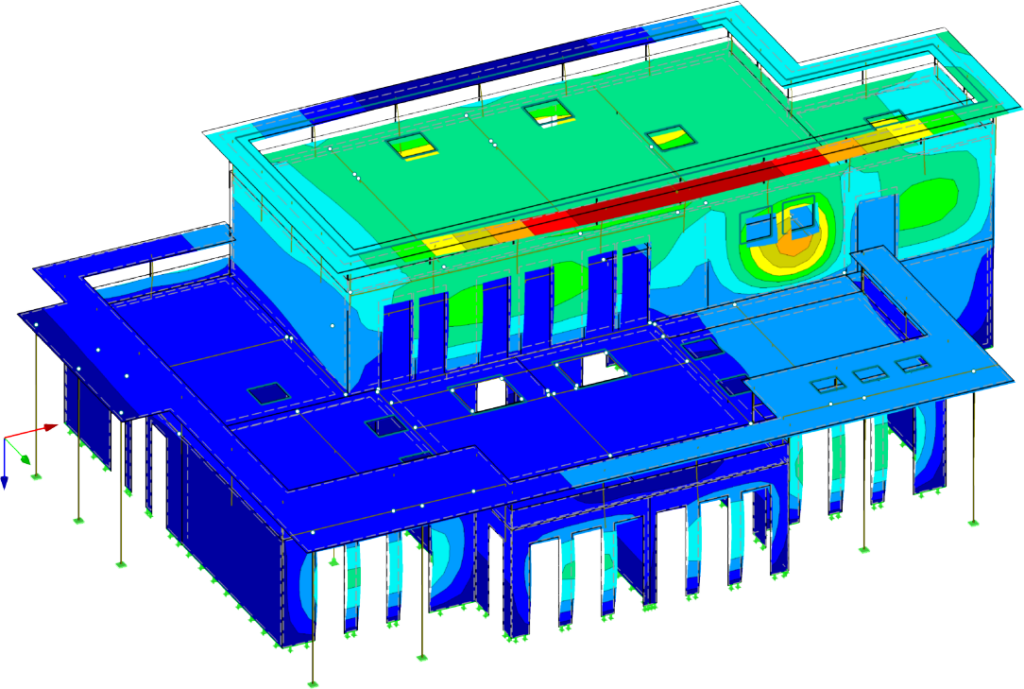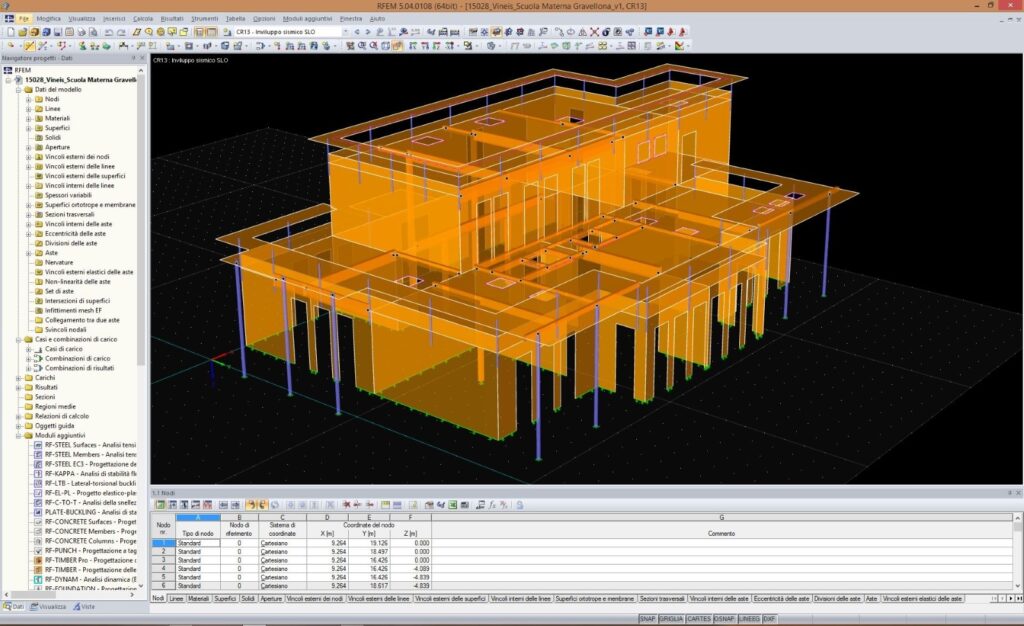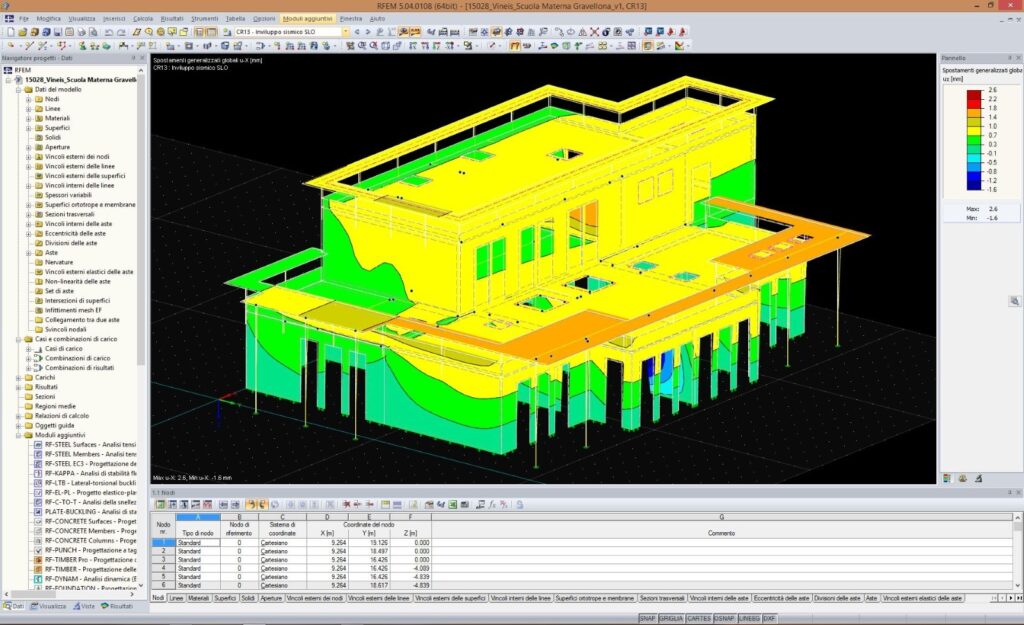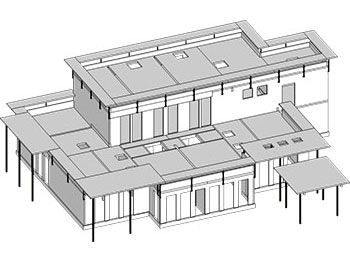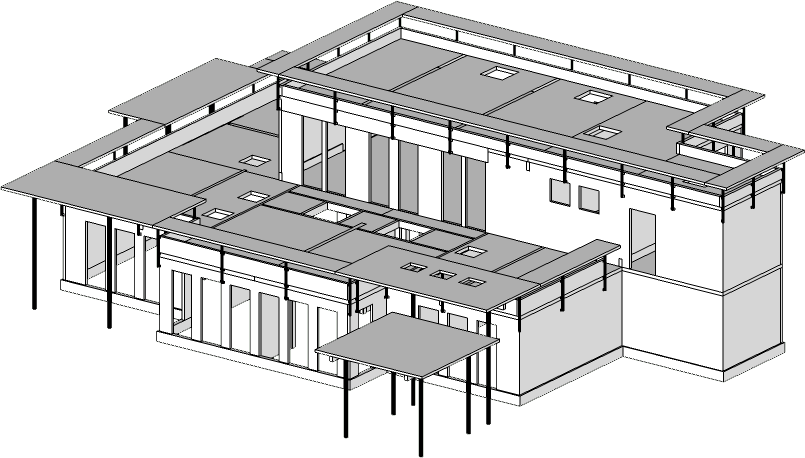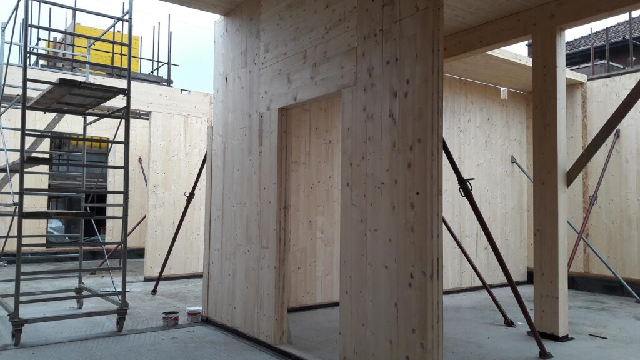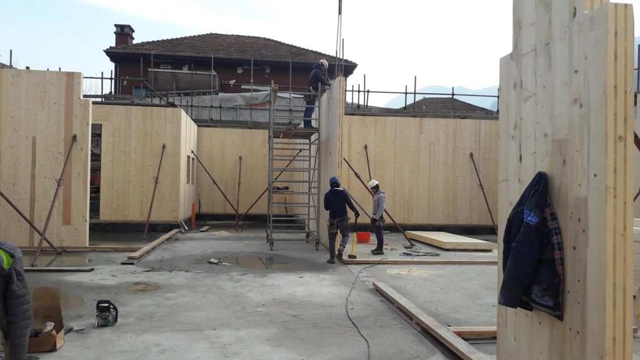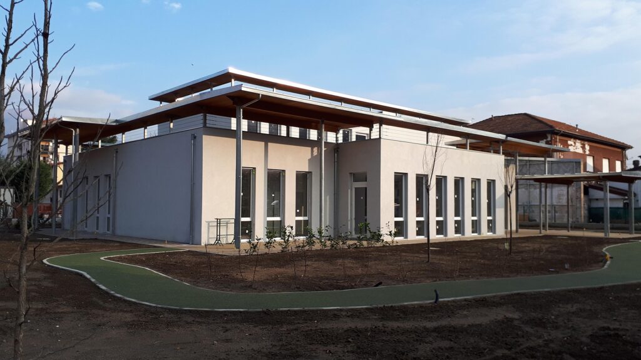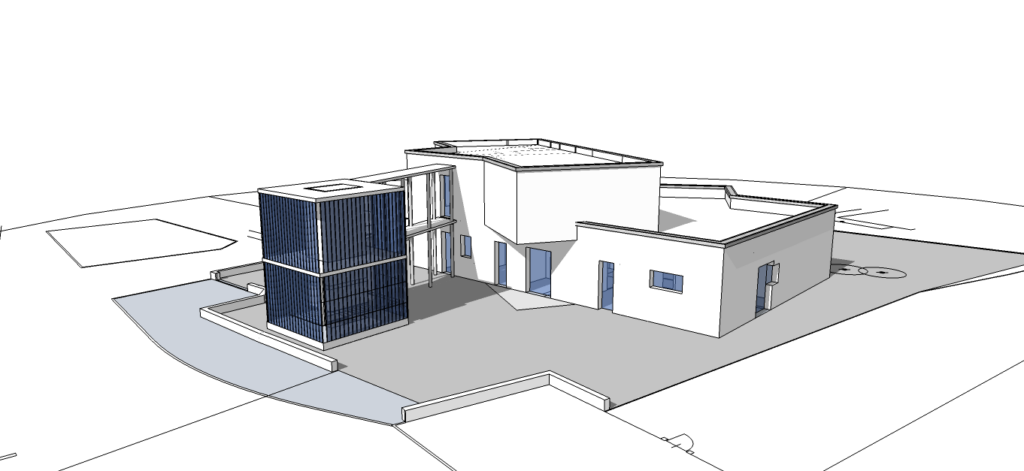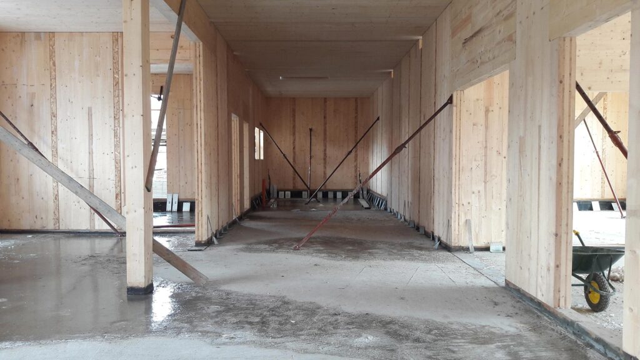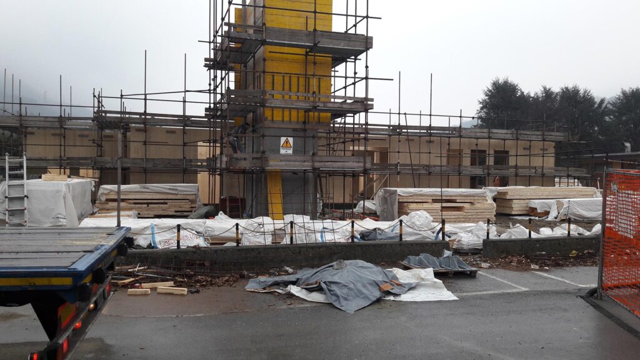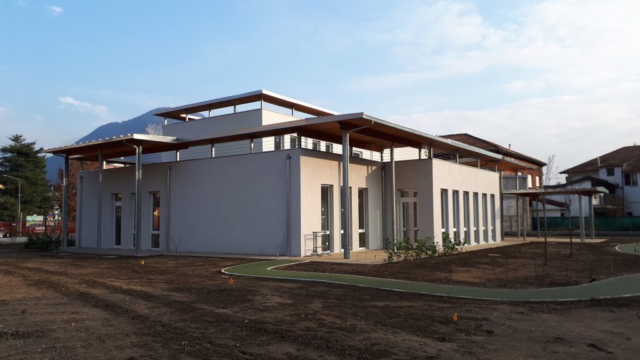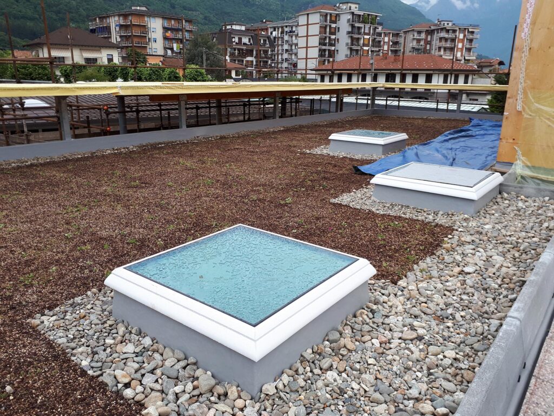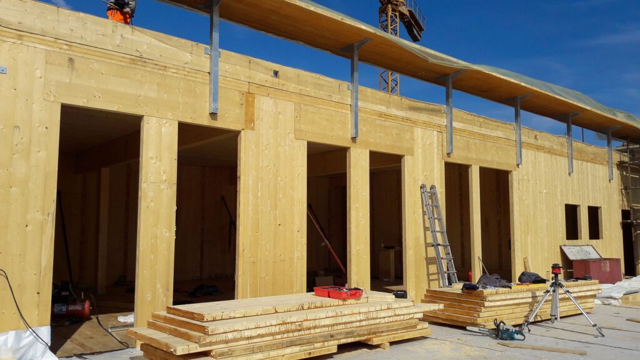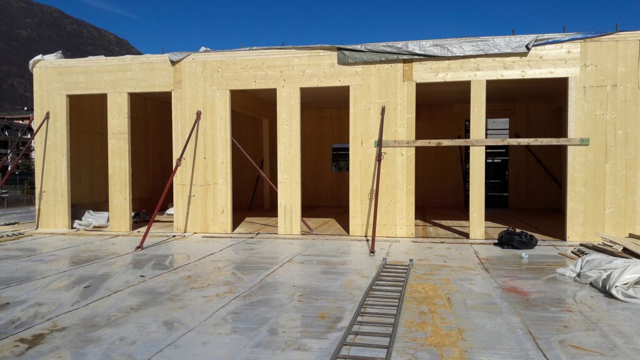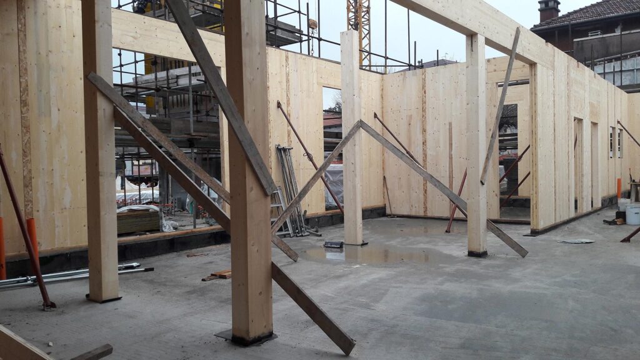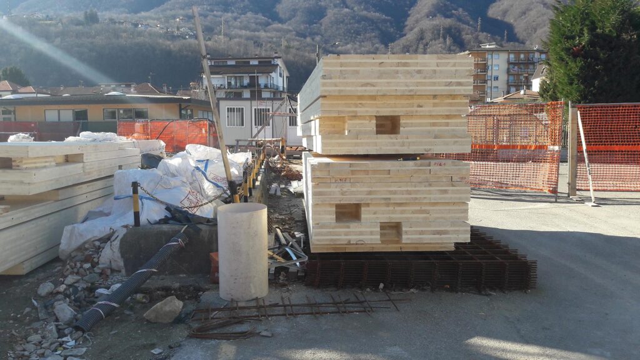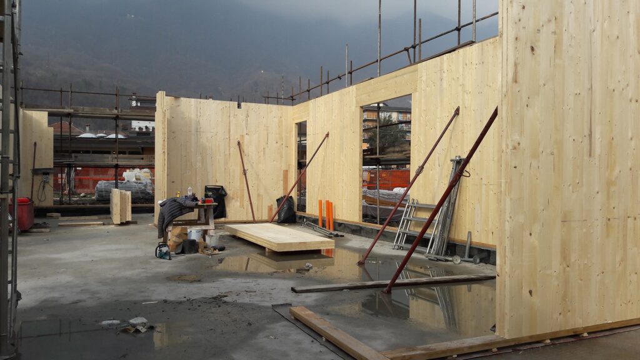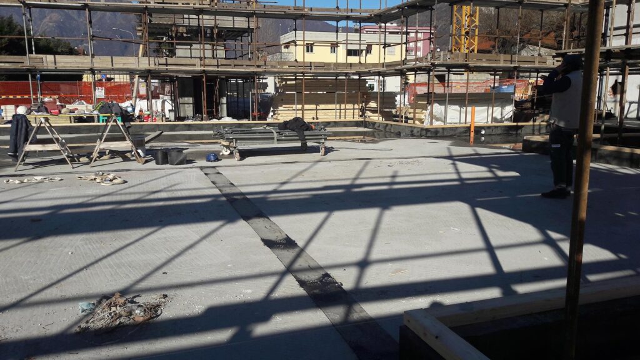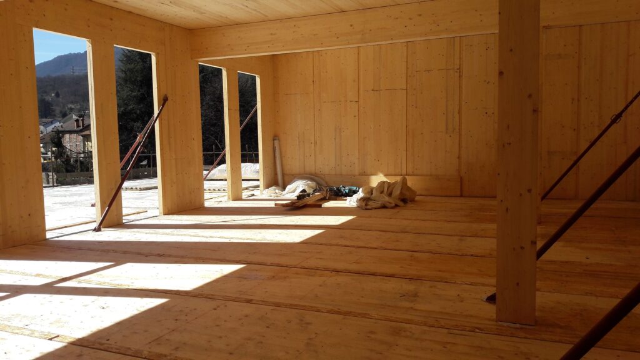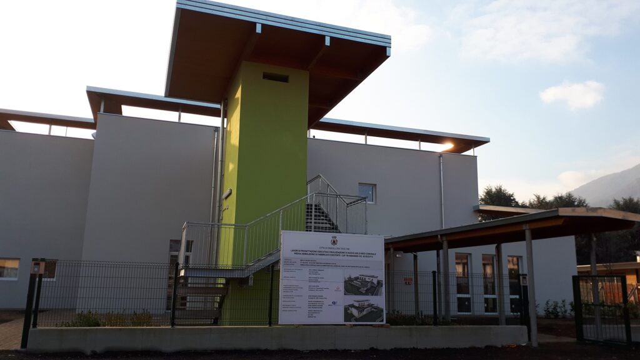Efficient and Sustainable Design
This prefabricated school building spans 9.9 x 22.7 meters, rising to a maximum height of 9.3 meters across two floors with a flat roof. Designed with sustainability and performance in mind, the structure is entirely crafted from timber, offering a blend of strength, efficiency, and eco-friendliness. The foundation is a reinforced concrete slab, anchoring the CLT (Cross-Laminated Timber) walls securely through steel brackets and specialized screws.
Fire Safety and Structural Excellence
The timber structure is engineered to achieve a 60-minute fire resistance rating, ensuring safety and compliance with stringent building standards. The inter-storey and roof floors are made from CLT panels, while the ceiling and roof beams are crafted from Gl24h and Gl28h class spruce, providing robustness and durability.
Our Scope of Work
Here, you’ll find the engineering foundation behind this Town Hall. Take a journey through the technical efforts driving our designs.
High-Performance Roofing System
The roof assembly integrates wood fiber insulation, slats for slope adjustment, 1.8 cm OSB boards, and an overlying roof covering. This multi-layered system enhances thermal performance and durability, making it ideal for educational environments.
This project demonstrates the potential of Mass Timber and prefabrication to deliver high-quality, efficient, and sustainable school buildings, meeting both functional and safety requirements while embracing modern construction practices.
