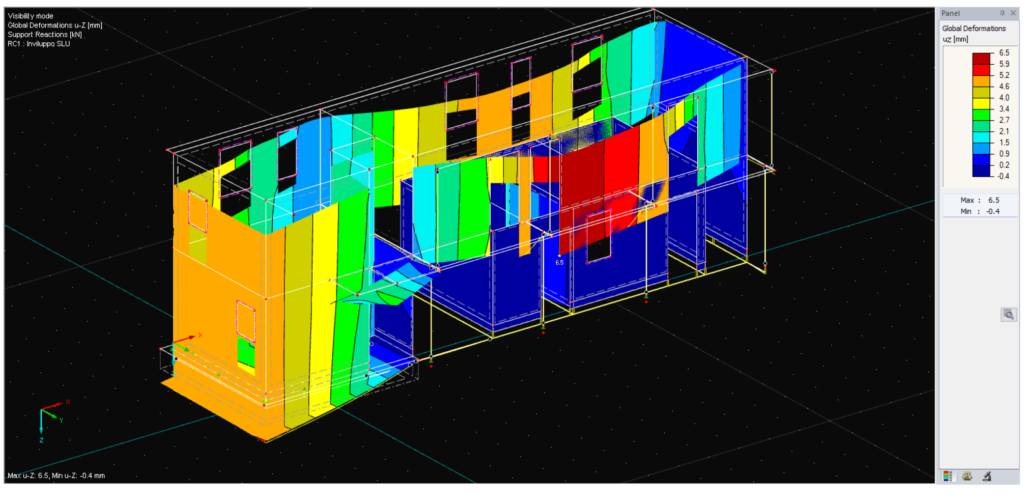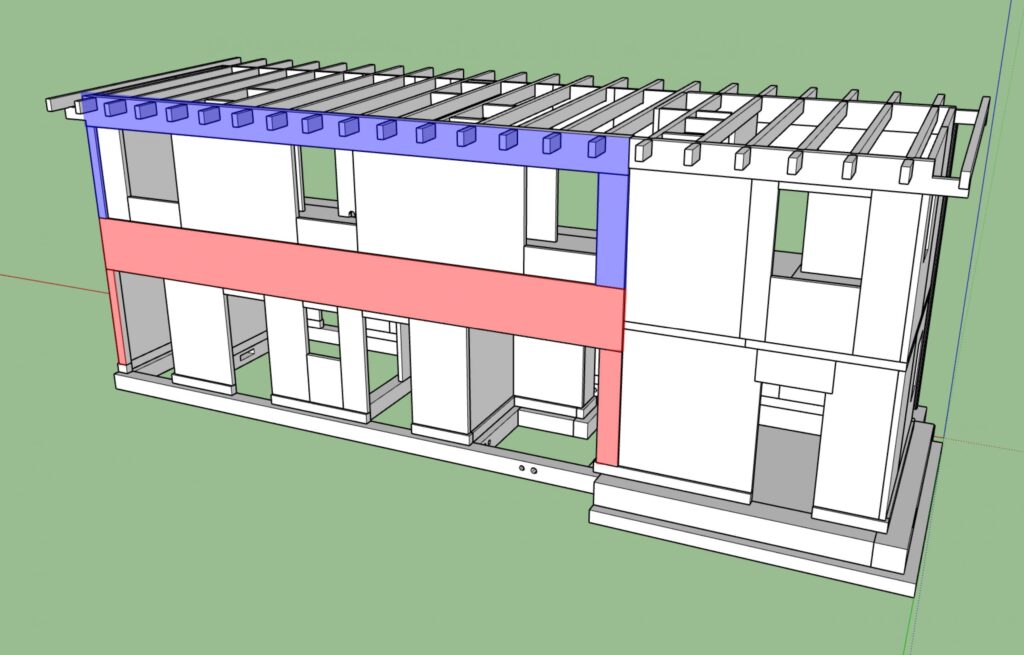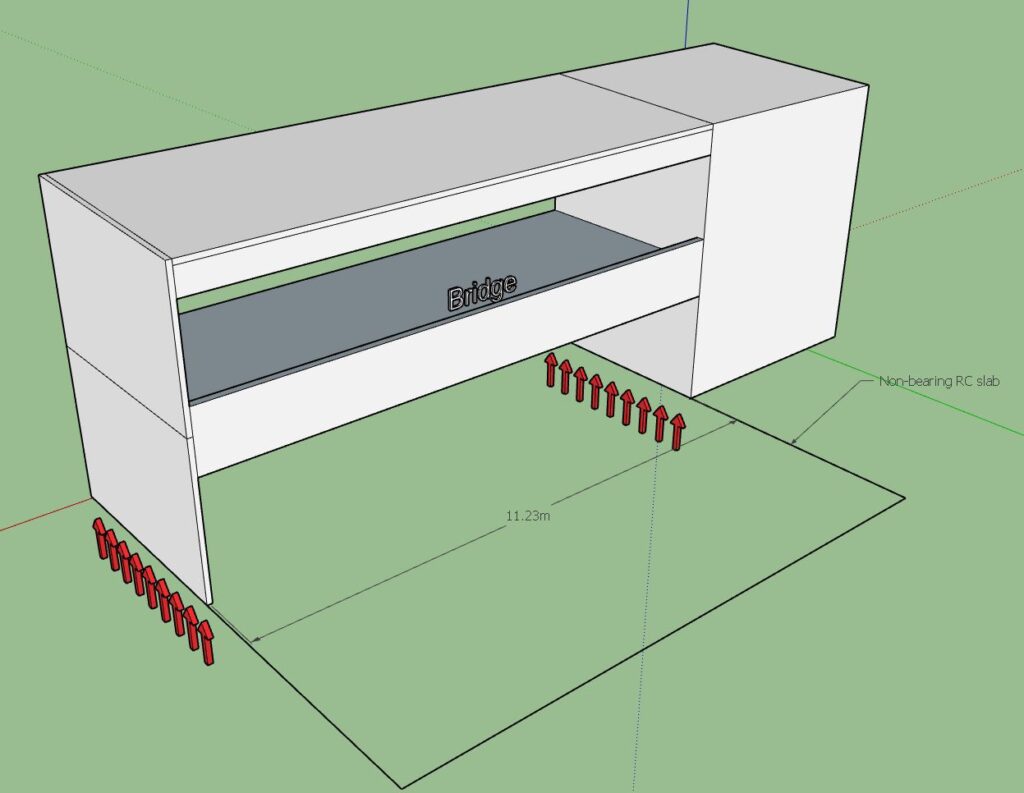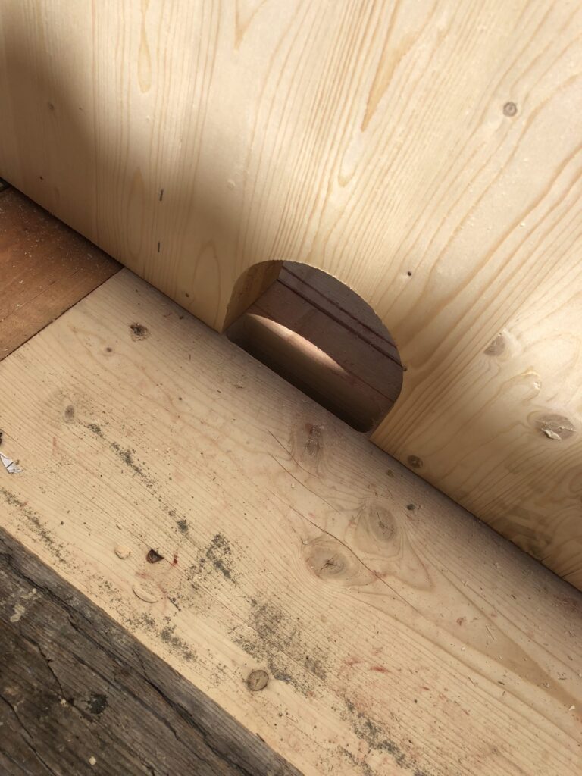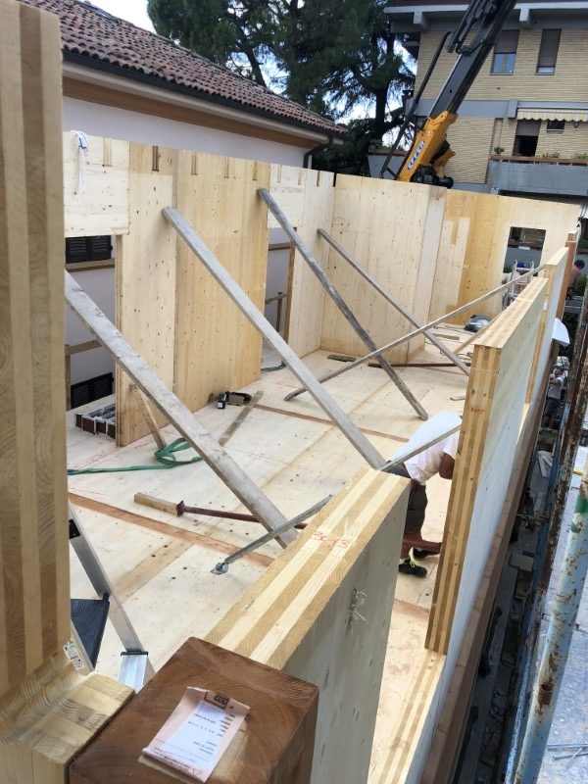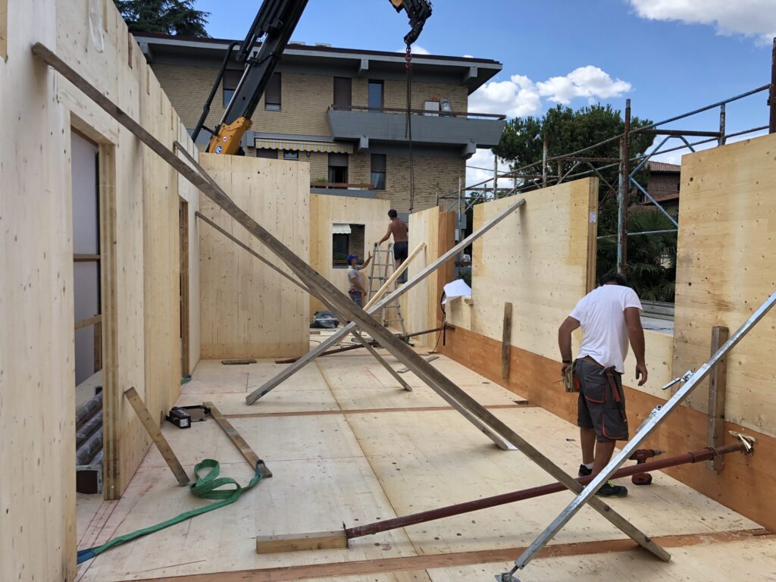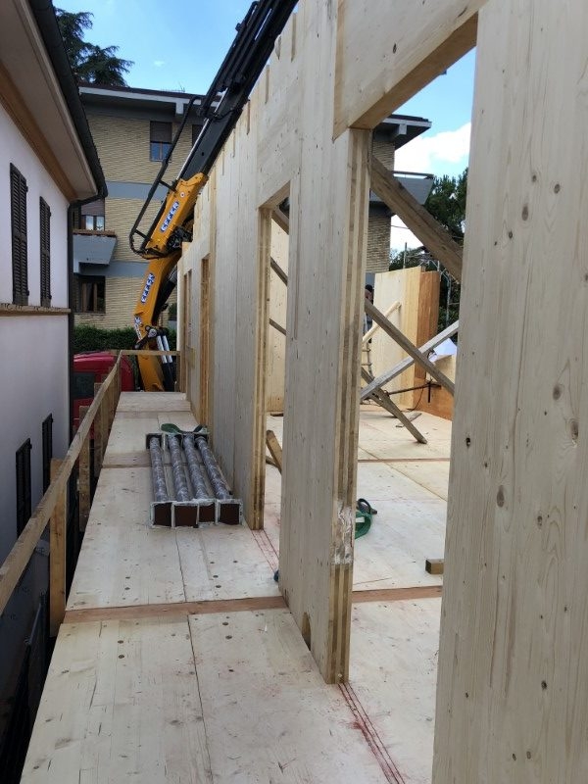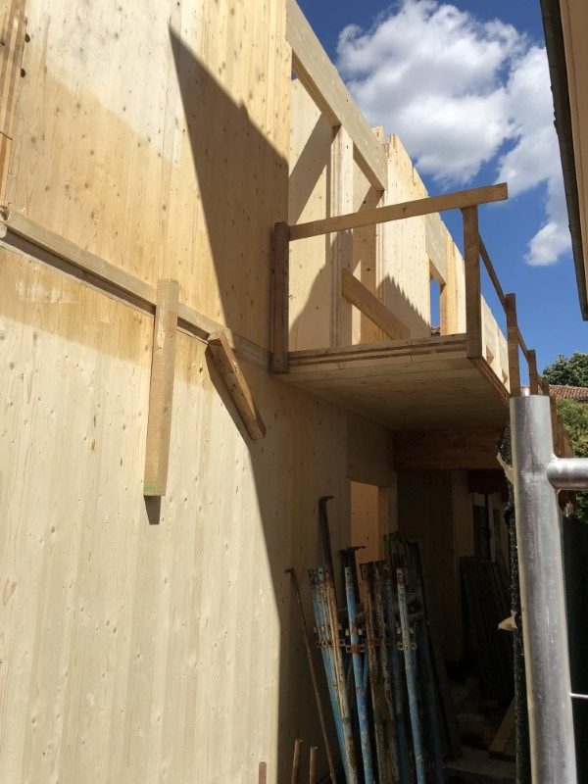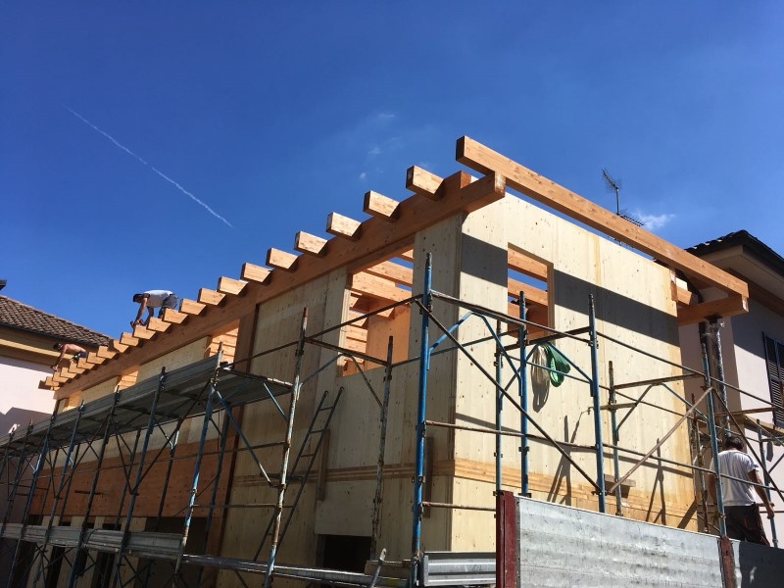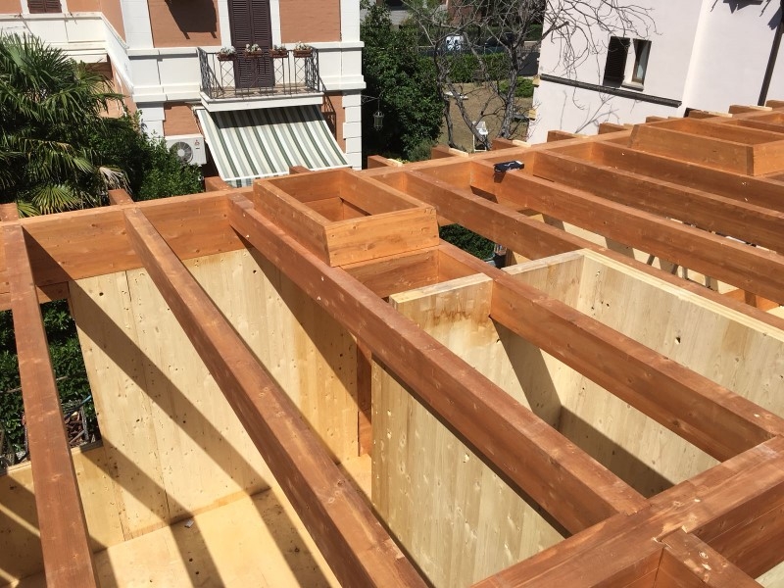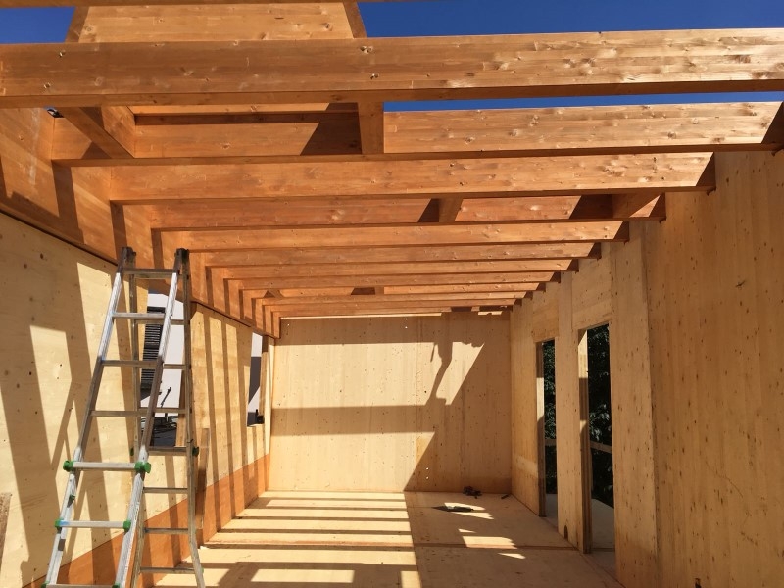A Bridge-Like Structural Design
This two-storey building, constructed entirely from CLT panels, rises above a pre-existing structure in the inner courtyard of a convent in Bologna. With a design inspired by the structural behavior of a bridge, the building ensures minimal interference with the underlying space, preserving the prayer room and its concrete ceiling, built in the 1980s.
Innovative Load Distribution
To avoid overloading the existing underground concrete ceiling, the CLT structure was meticulously designed to transfer its loads exclusively to the perimeter underground concrete walls. The west portion of the building rests on a new concrete foundation, supported by piles, effectively managing lateral forces without imposing additional stress on the existing walls.
Our Scope of Work
Here, you’ll find the engineering foundation behind this Convent. Take a journey through the technical efforts driving our designs.
Sustainable and Efficient Construction
The only non-CLT elements in the building are five steel columns, integrated into the roof design for added support. This project demonstrates how timber engineering can adapt to complex site constraints, combining lightweight construction with structural ingenuity to preserve and enhance historical spaces.
Virtual Tour
This innovative project highlights the potential of CLT to achieve sustainable and efficient designs, even in challenging contexts with significant structural limitations.
