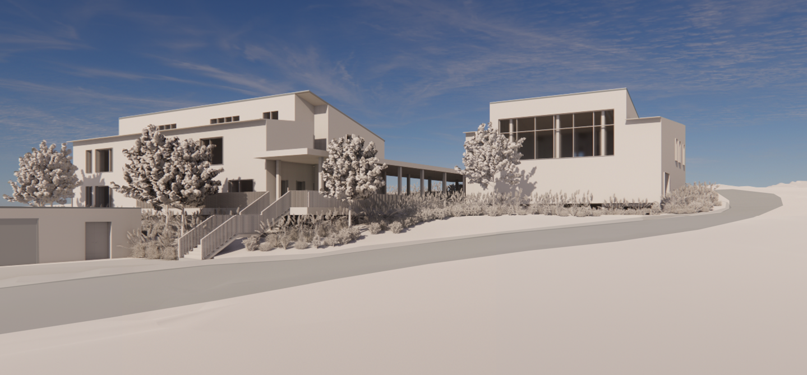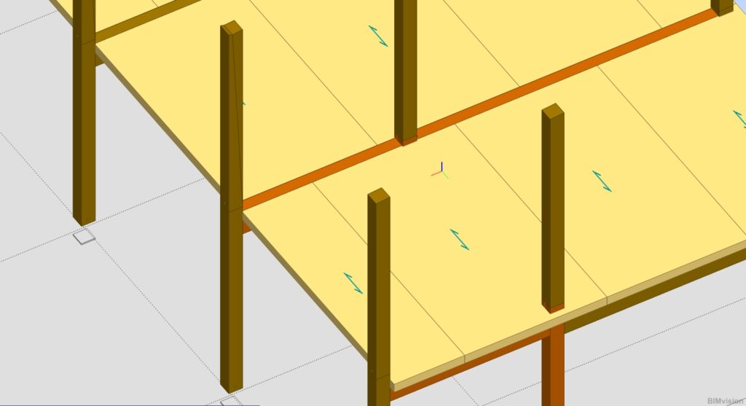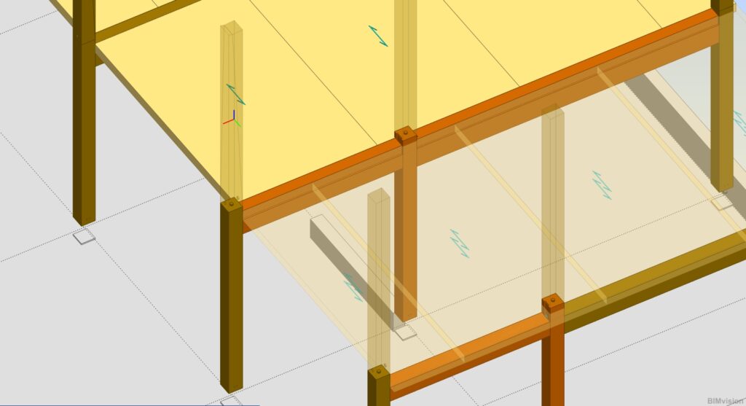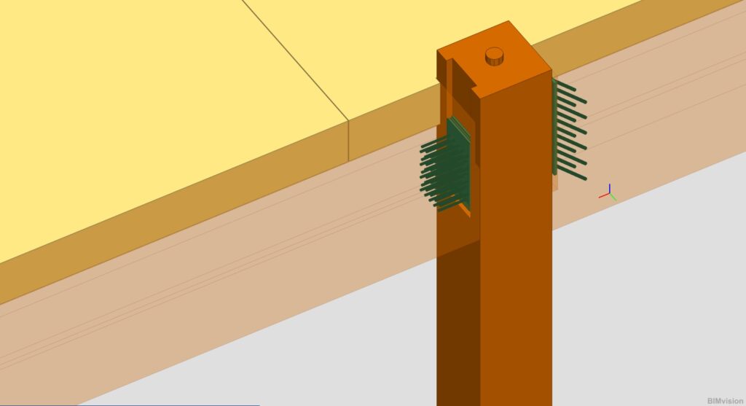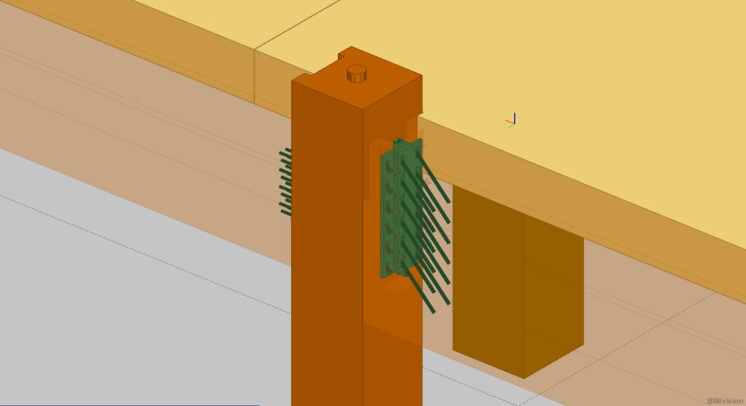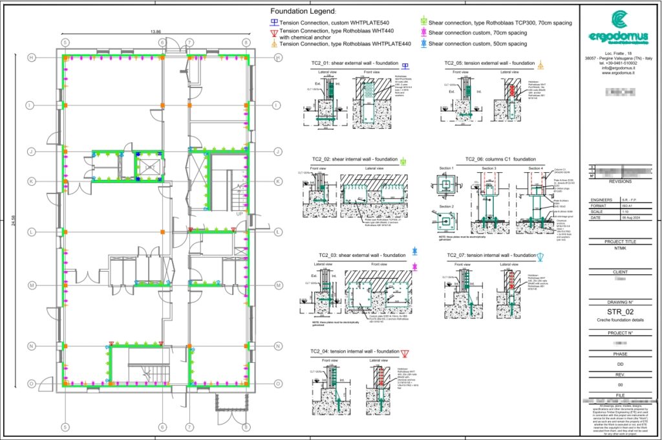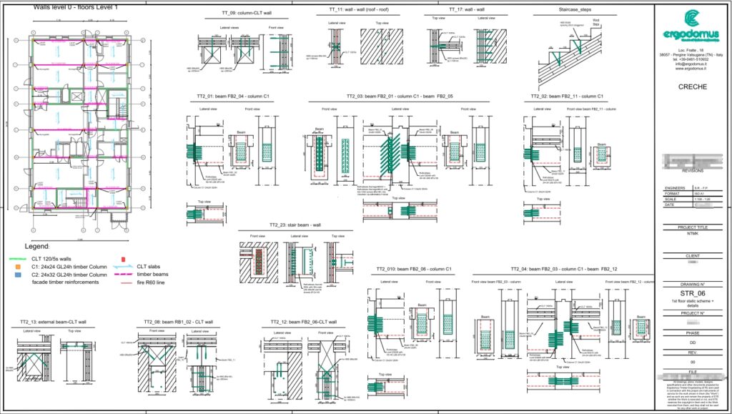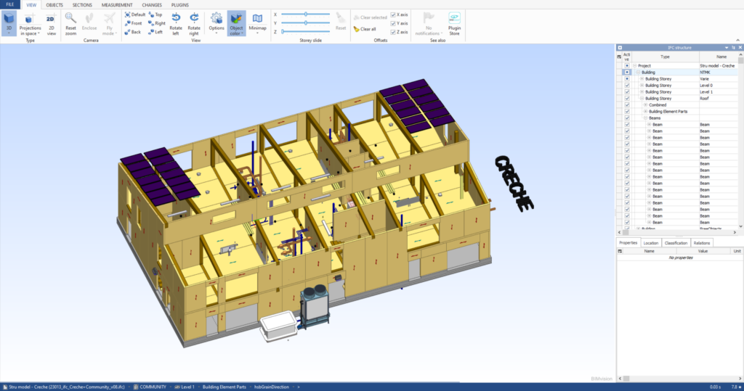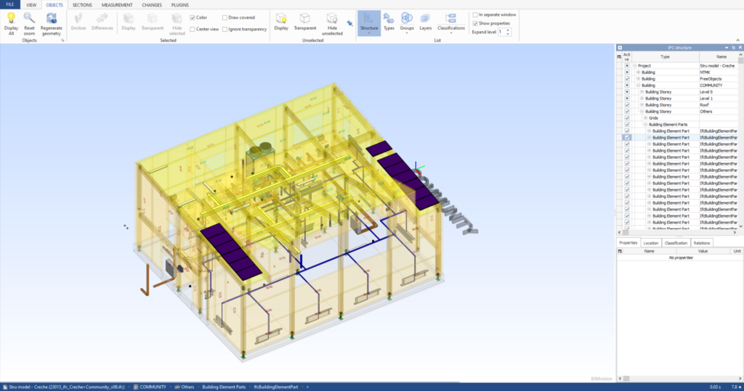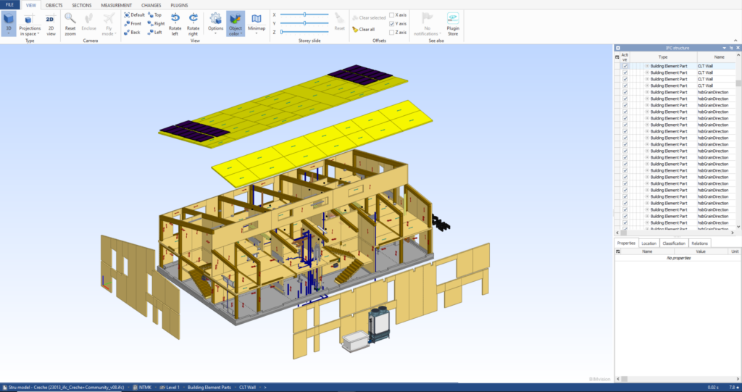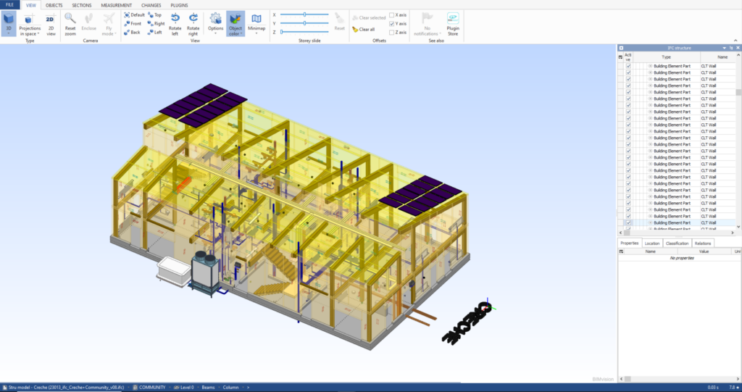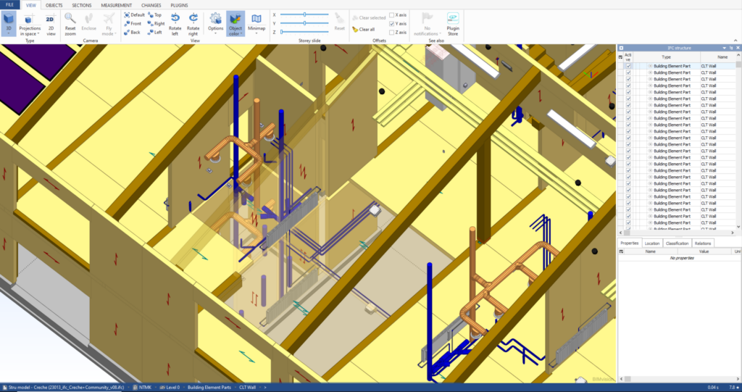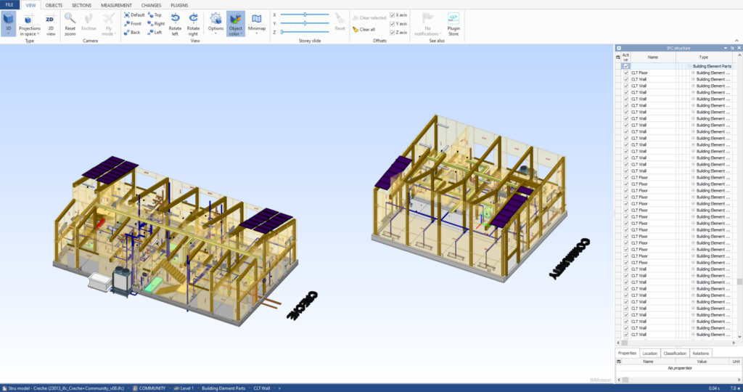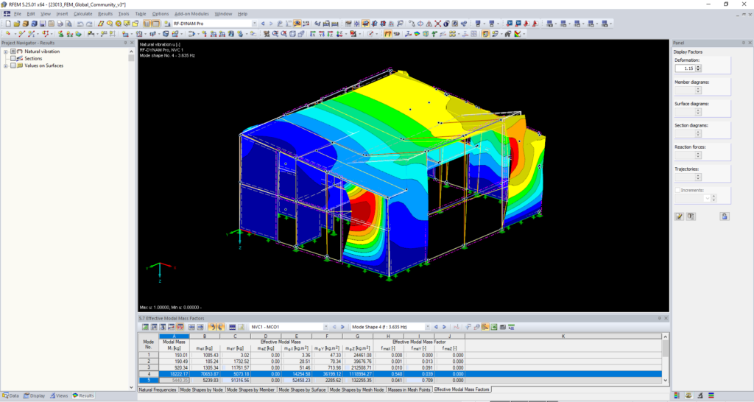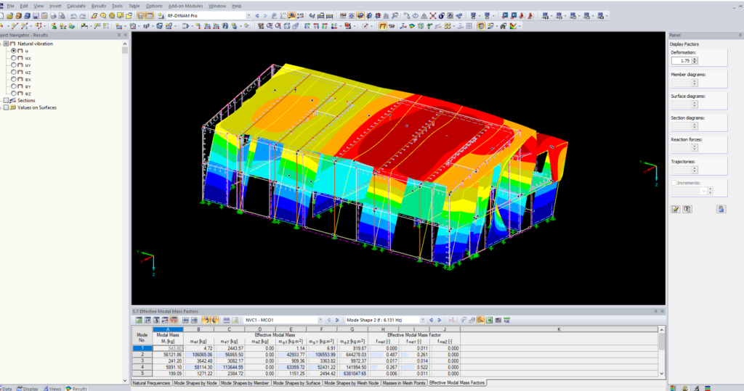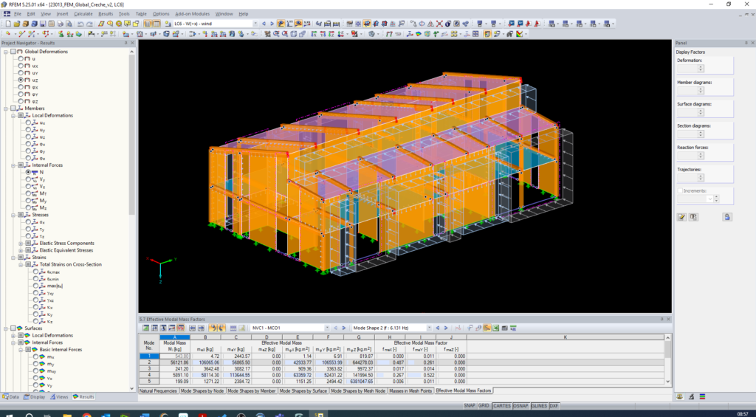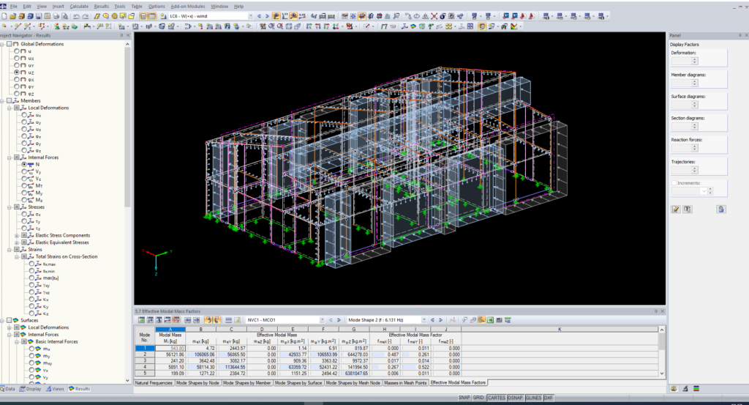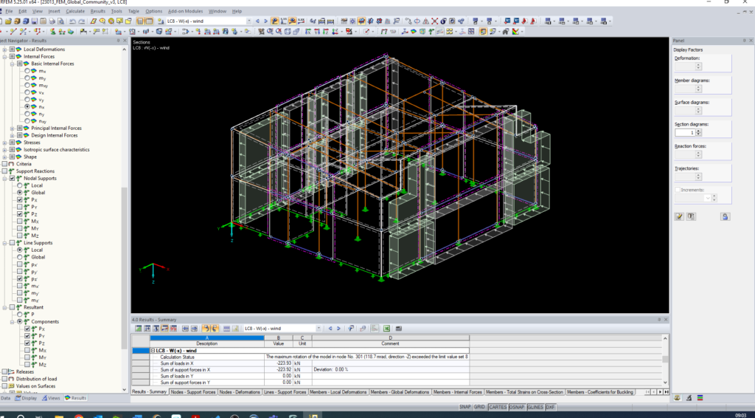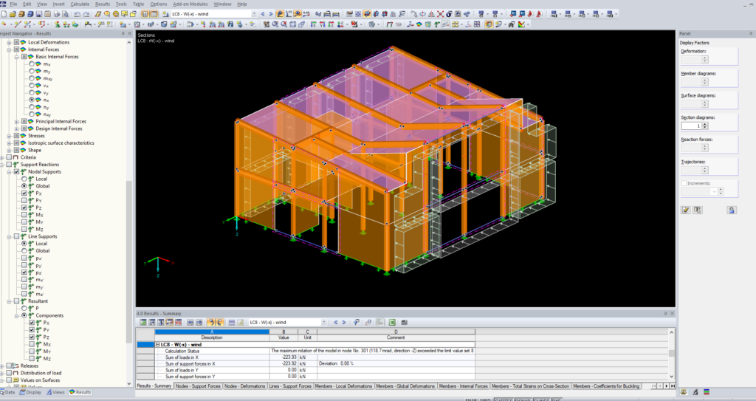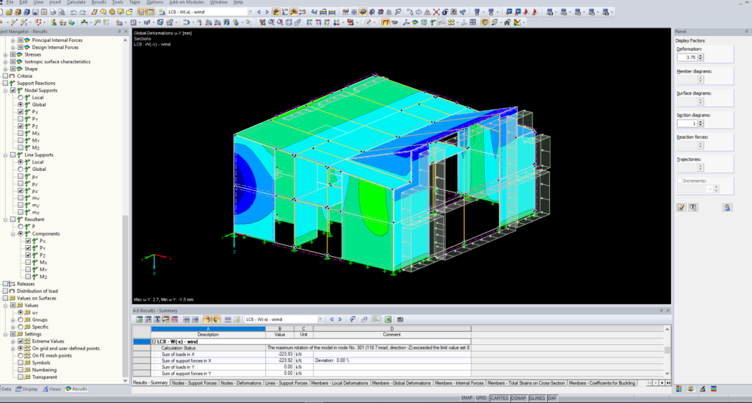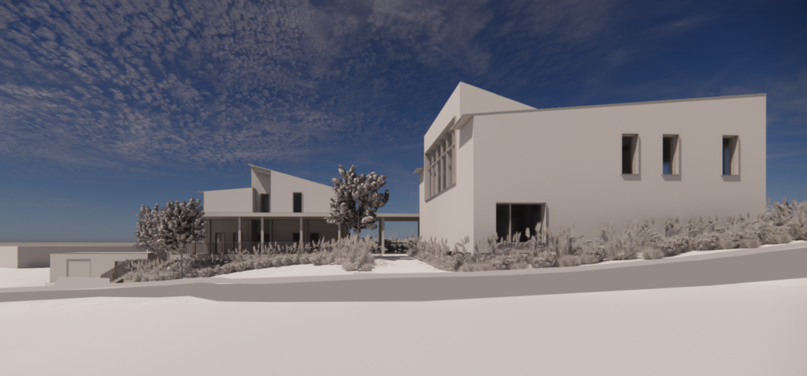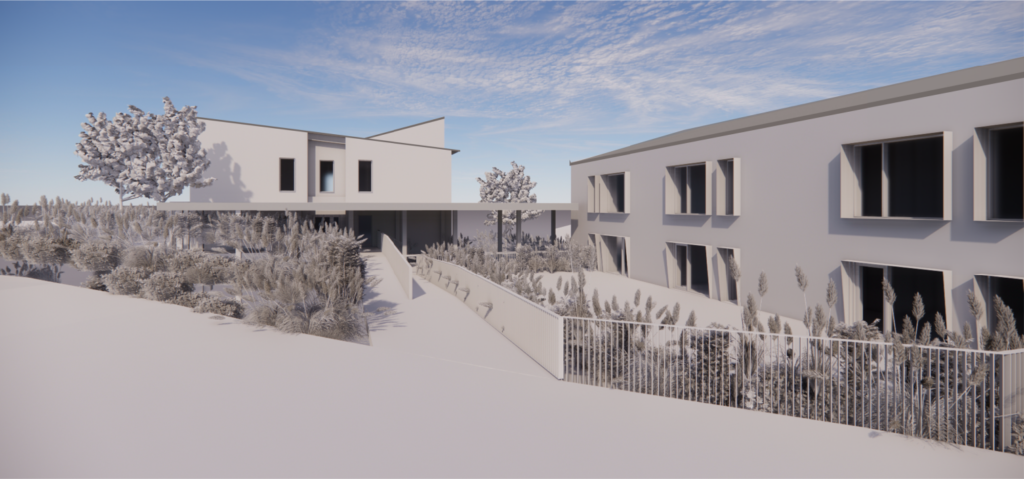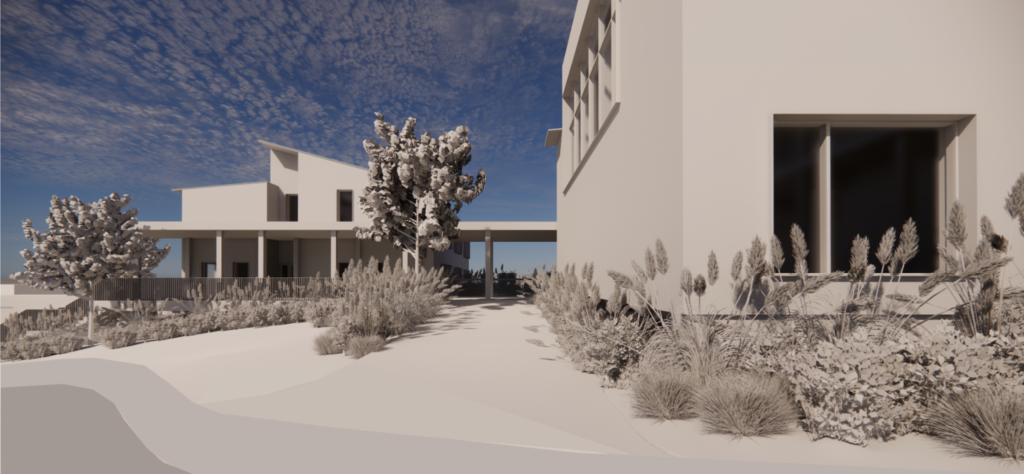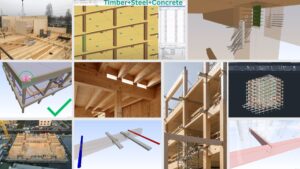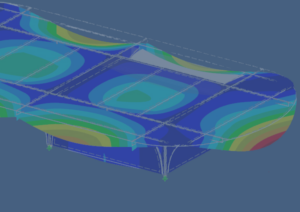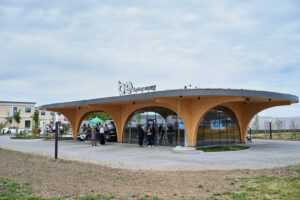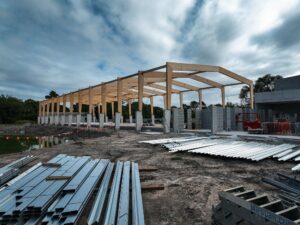Welcome to NTMK, a place where the laughter of children and the hum of community life will soon come together. This innovative initiative in Newton Mt Kennedy is designed to serve as both a childcare and a community center, being crafted with the love and care that reflects the spirit of its Irish locals. Our scope of work included a complete Structural Analysis and the creation of detailed Production Drawings.
Structural Analysis and Value Engineering
We have been entrusted with a critical role in bringing this vision to life.
We’ve been involved in this project since day one. The developer contacted us at the very beginning to help manage costs effectively and make the structure feasible. They recognized the value that a Timber Engineer brings, with our specialized expertise and experience. This knowledge allows us, as Timber Engineers, to implement the most efficient and cost-effective solutions, ultimately helping to control project expenses.
Our journey began with the structural analysis, and a deep dive into the peculiarities and needs of the building. Up to LOD 300, we meticulously modeled every structural element, ensuring that each beam and column stands strong and complies with local building codes and safety regulations.
The earlier. The better. The cheaper.
The MacLeamy curve illustrates this concept perfectly. Bringing a Timber Engineer on board early allows for design adjustments to be made at the start of a project, leveraging their material expertise. This not only saves time but also ensures optimal results.
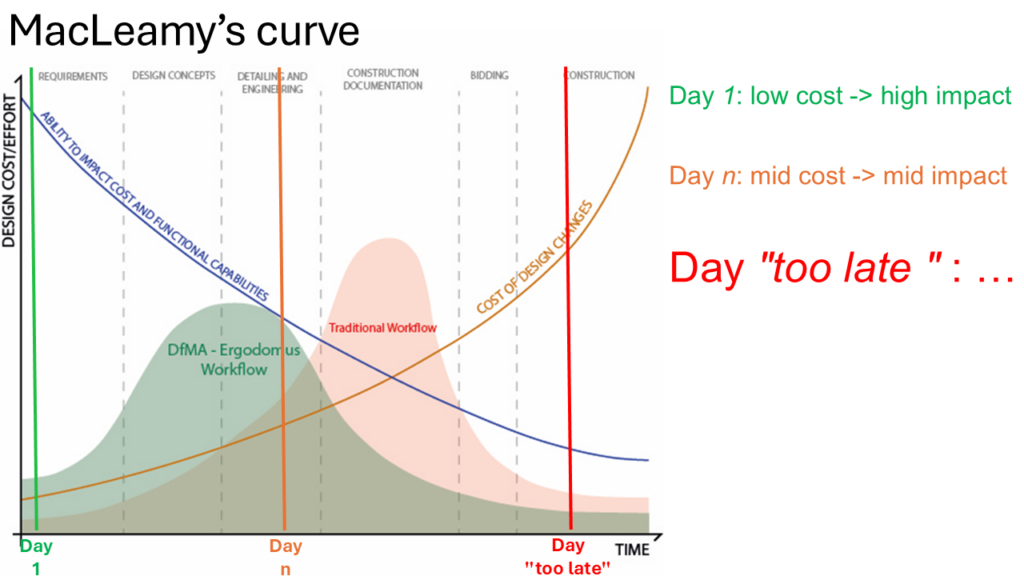
The MacLeamy curve illustrates this concept perfectly. Bringing a Timber Engineer on board early allows for design adjustments to be made at the start of a project, leveraging their material expertise. This not only saves time but also ensures optimal results.
Streamlining Complex Designs with Efficient BIM Workflows
In this project, the team has been utilizing a highly efficient BIM workflow to manage the complexity of the design process. The structural model (timber + concrete) has been shared with the architects in .ifc format, ensuring seamless coordination despite the use of different software. The next critical phase involves merging the structural and MEP models to identify and resolve any penetrations (clashes) well in advance of materials arriving on-site. This proactive collaboration between disciplines showcases the potential of BIM to streamline timber construction projects, solving design challenges months ahead and optimizing on-site assembly.
The key to Collaboration: BIM and the Digital Model
A key factor in the success of this project was the strong collaboration between all professionals involved. This was made possible through effective communication using BIM (Building Information Modelling). A prime example is how the architectural and structural models were integrated, allowing every team member to visualize each part of the project clearly.
Another critical element was the Digital Model. By utilizing it, designers, drafters, and engineers were able to view, manage, and adjust every detail without confusion. A super-detailed digital model ensures that even the smallest details are accurately controlled by all parties involved.
Our Scope of Work
Here, you’ll find the engineering foundation behind NTMK. Take a journey through the technical efforts driving our designs.
Crafting the Perfect Design
As we moved forward, our focus shifted to the next phase: crafting detailed production drawings up to LOD 400. This stage is all about precision and obsessive attention to detail, bringing the design from a “1cm precision” to “0.1mm precision” ready for robotic prefab and CNC machining. In these details, the character of our work will come to life, ensuring that the NTMK building is as functional as it is beautiful. Stay tuned to be the first to see the development of NTMK.
The work on-site is about to start! We will update this page as they move along, so stay tuned for more technical information regarding the tallest Mass Timber building in Italy!
