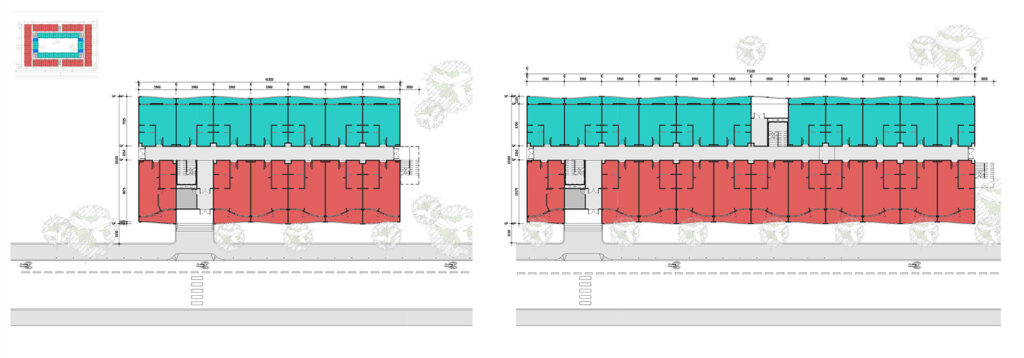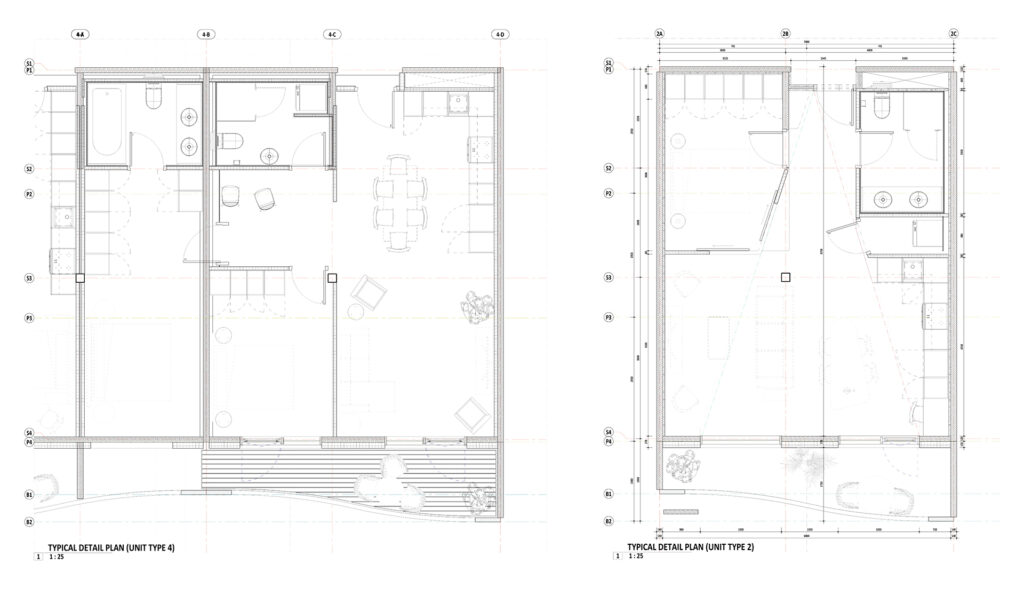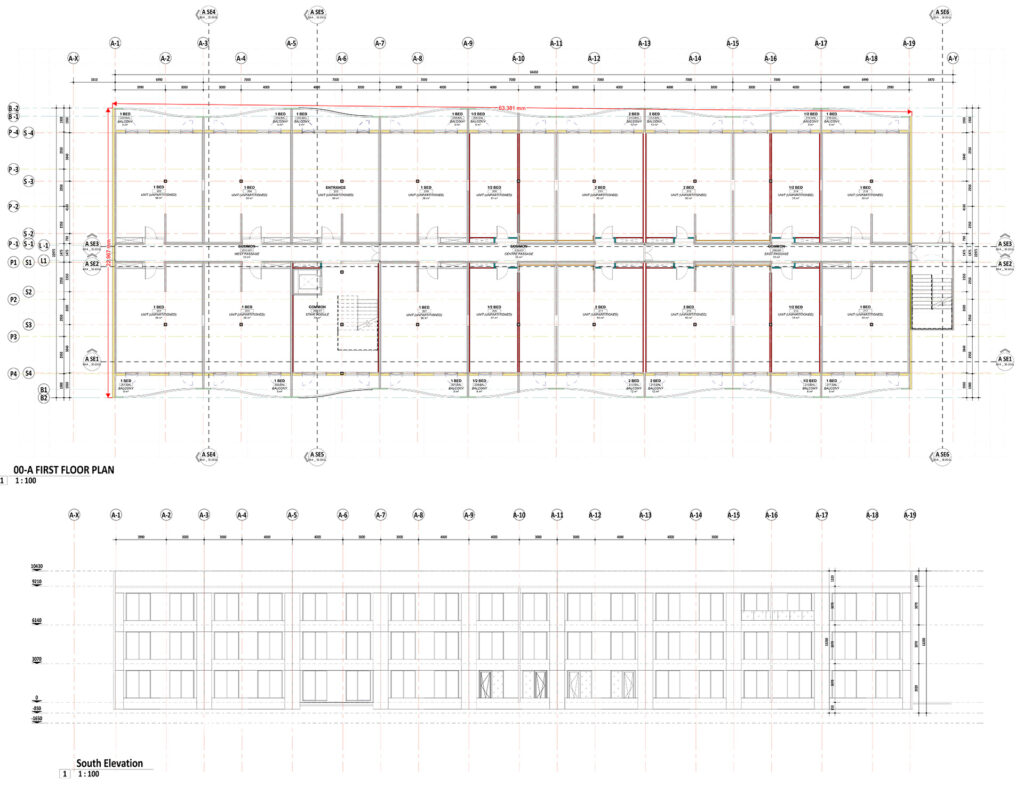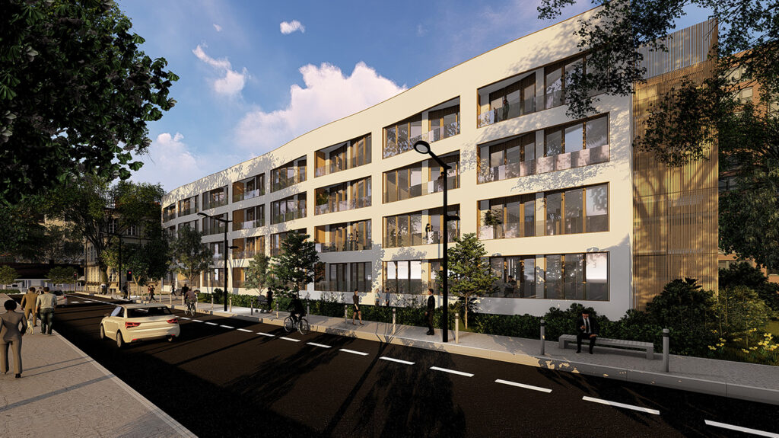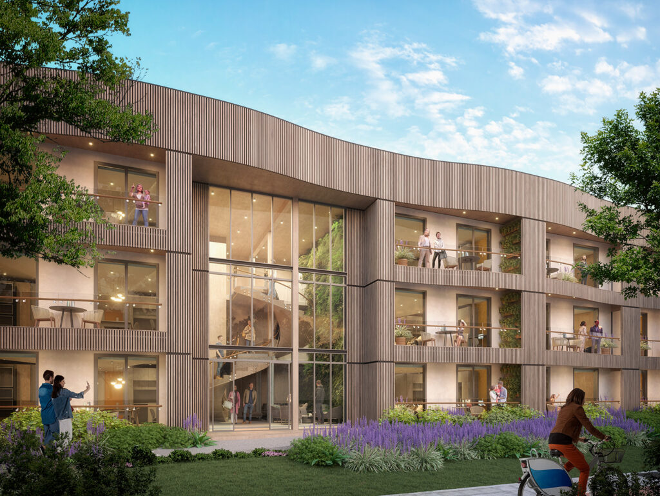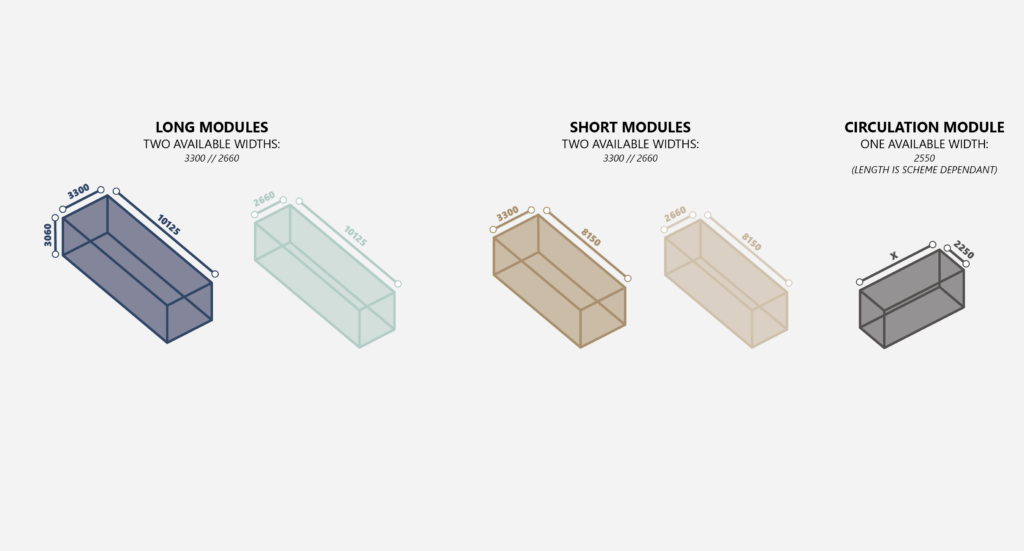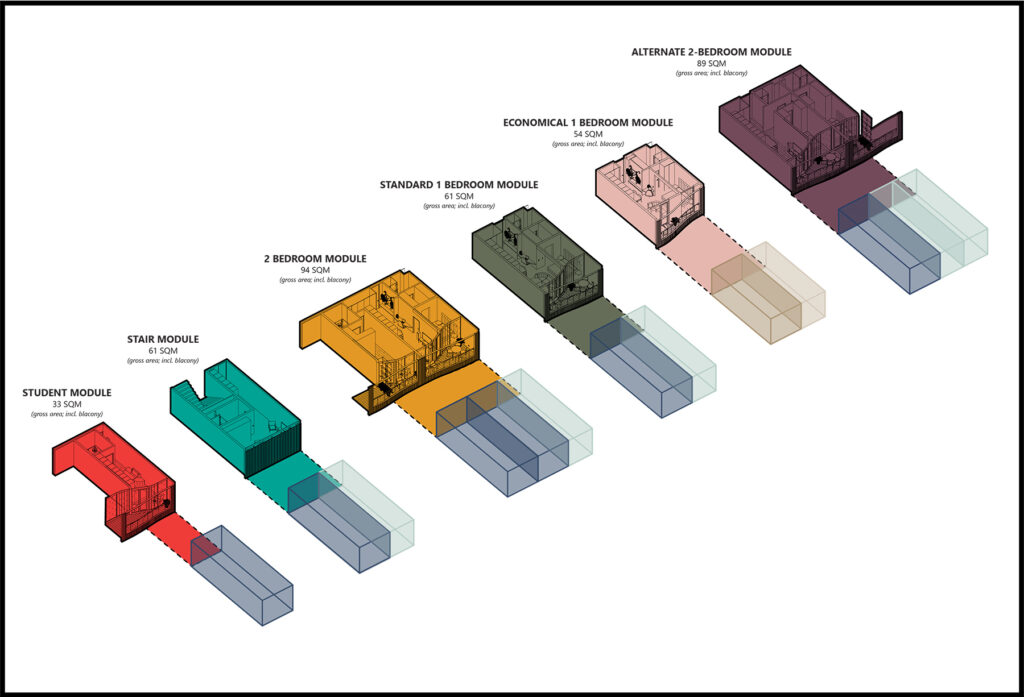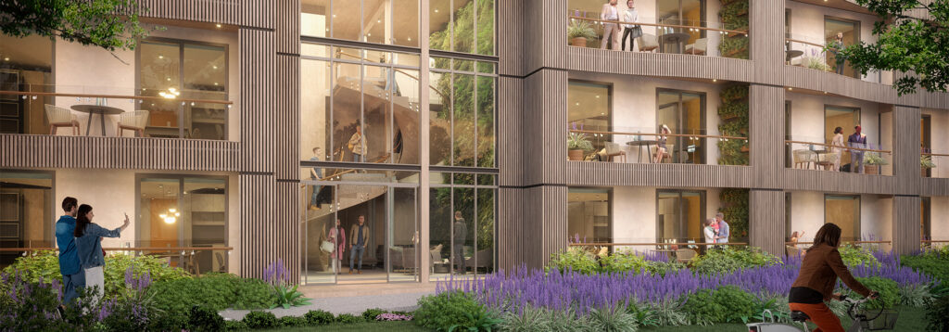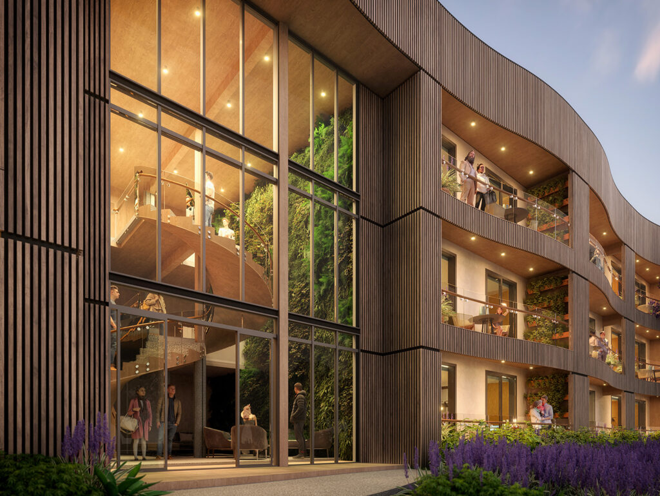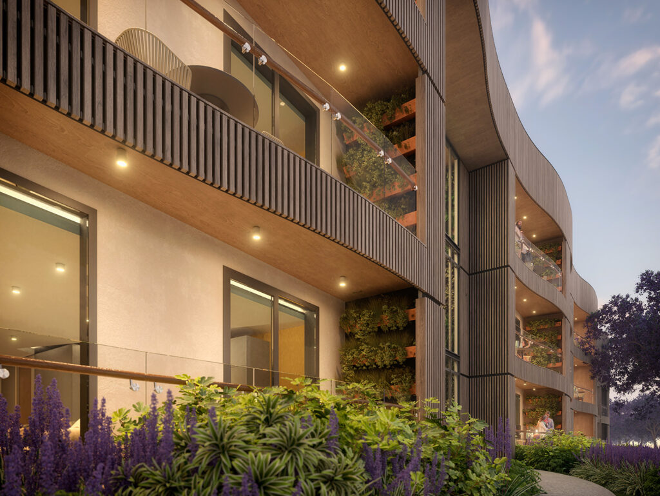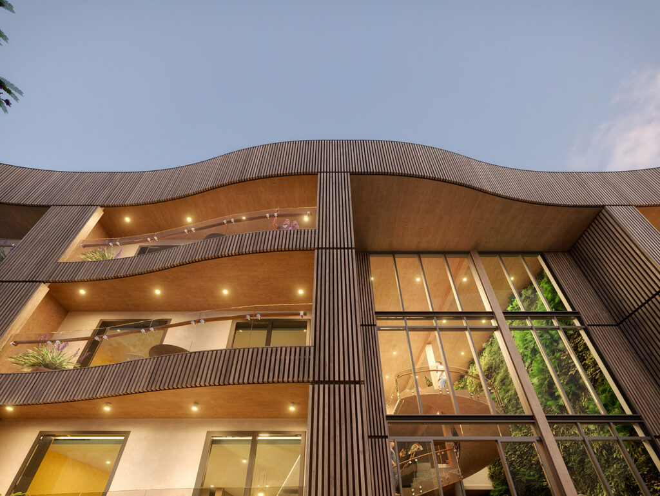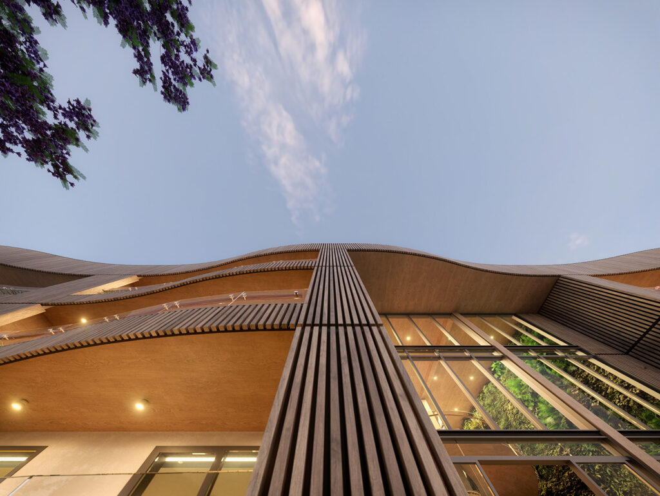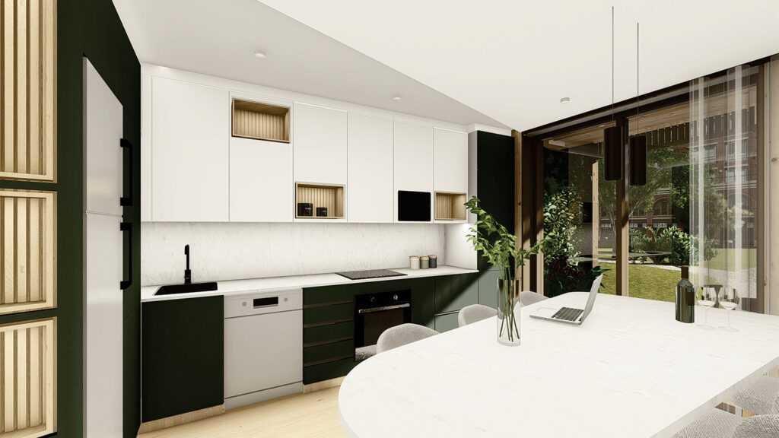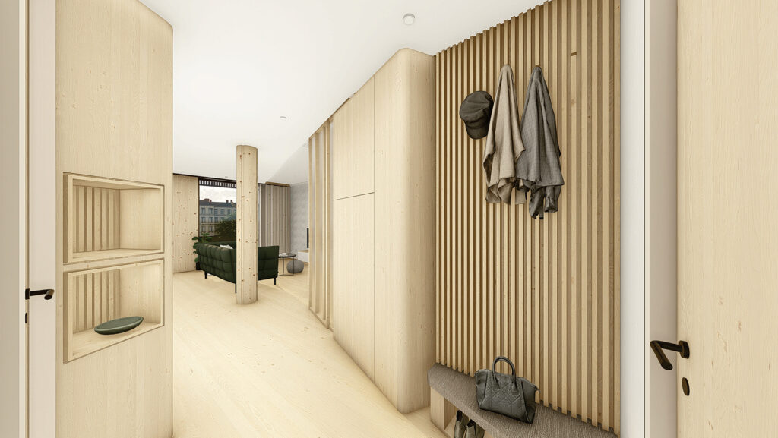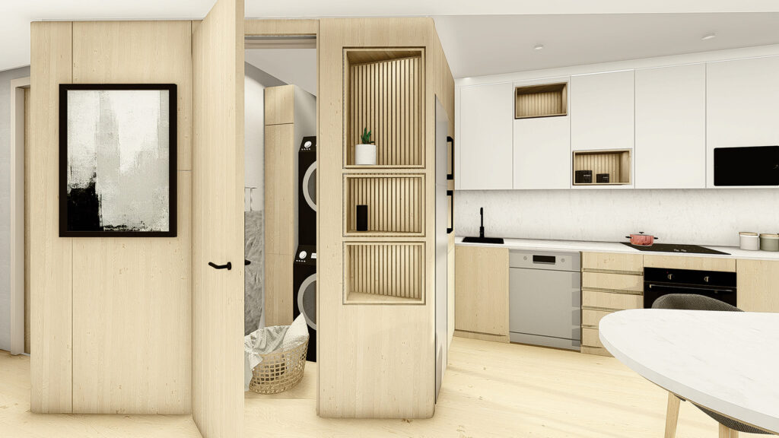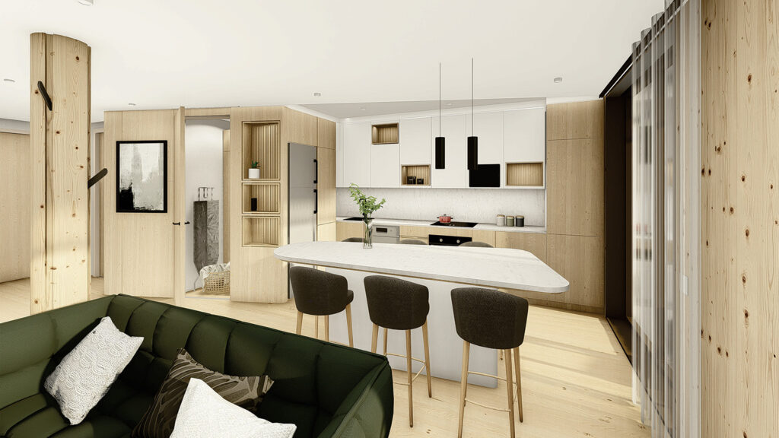Flexible and Sustainable Apartment Living
The RUIMHUIS introduces an innovative approach to apartment design, featuring a modular CLT frame that allows for seamless interchangeability of unit types. This flexibility enables the adaptation of the structure to various residential layouts, making it a game-changer in modular housing.
All five unit typologies embody exceptional quality, design precision, and ease of modification, ensuring long-term adaptability. The RUIMHUIS is not only carbon neutral, but also showcases a fully sustainable and circular approach, emphasizing biomass advantages and scalability for diverse housing needs.
Our Scope of Work
Here, you’ll find the engineering foundation behind Ruimhuis. Take a journey through the technical efforts driving our designs.
The project leverages Cross-Laminated Timber (CLT) to its fullest potential, combining modular planning and economical construction to create a versatile model suited for a wide range of developments. The first 50-unit RUIMHUIS is set to rise in Helmond, The Netherlands, marking a milestone in innovative and sustainable residential architecture.
