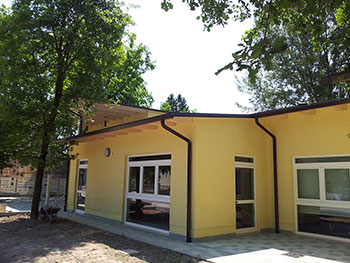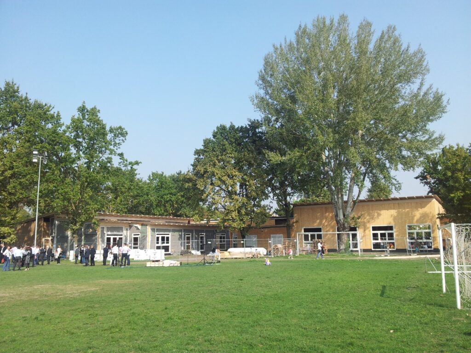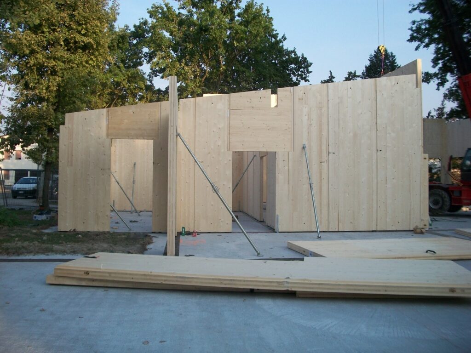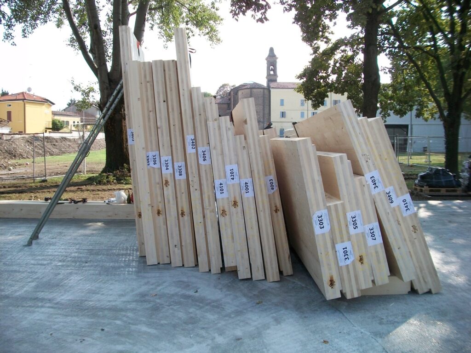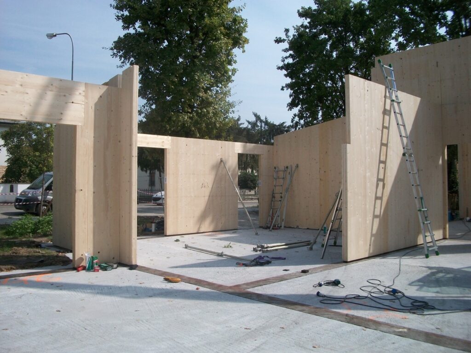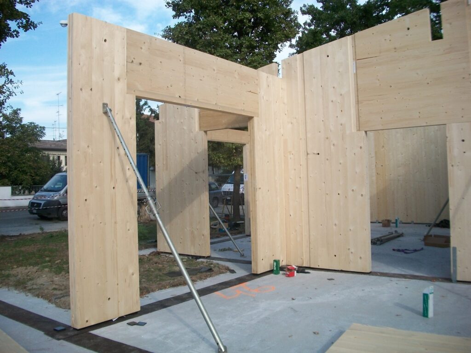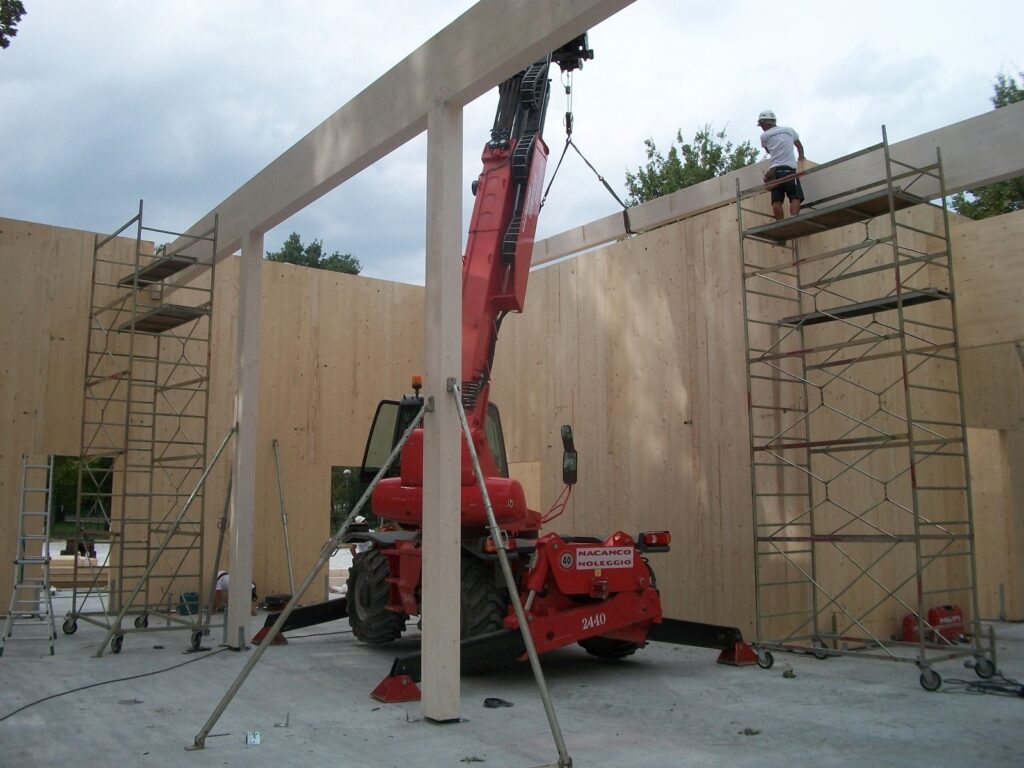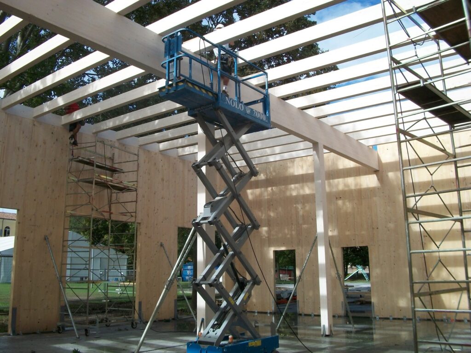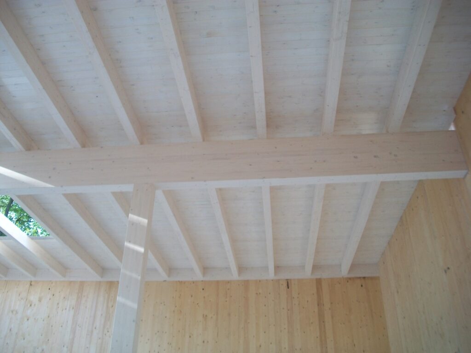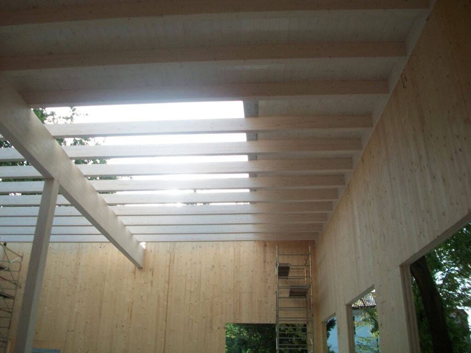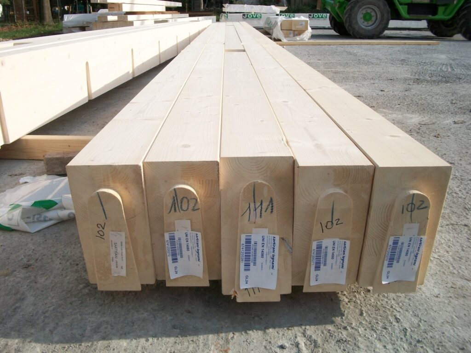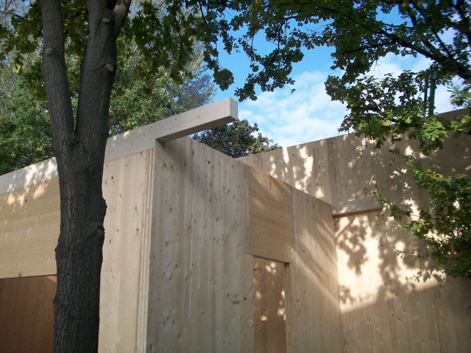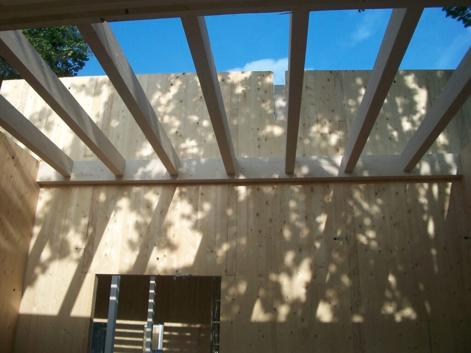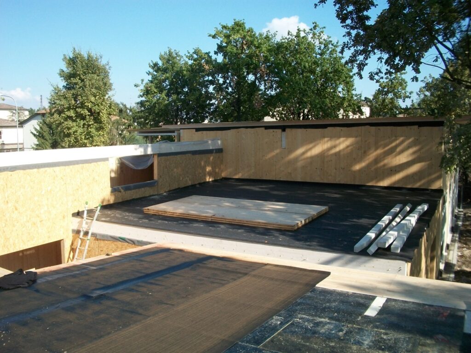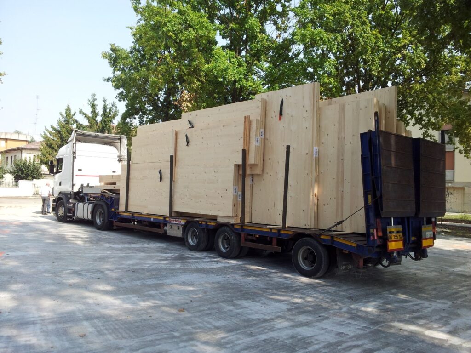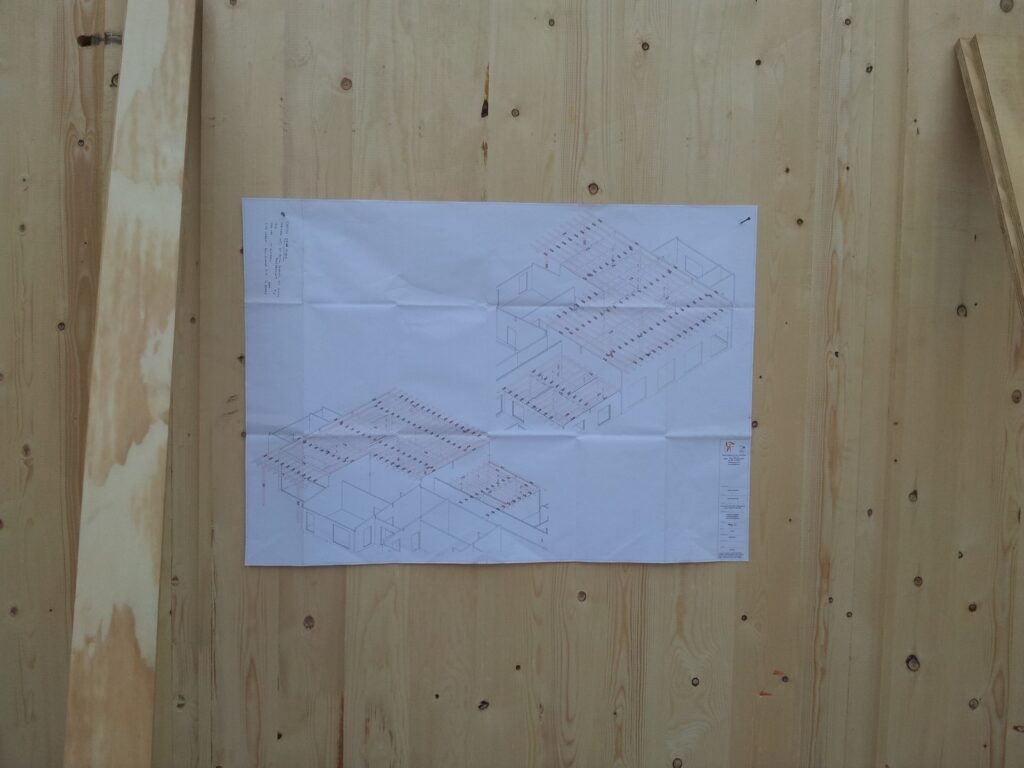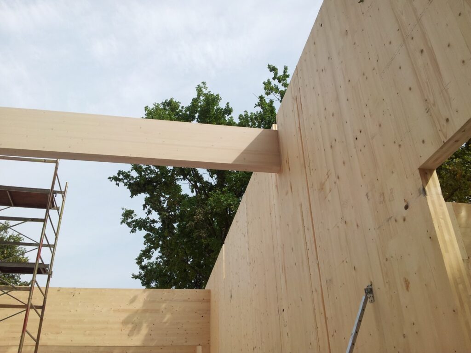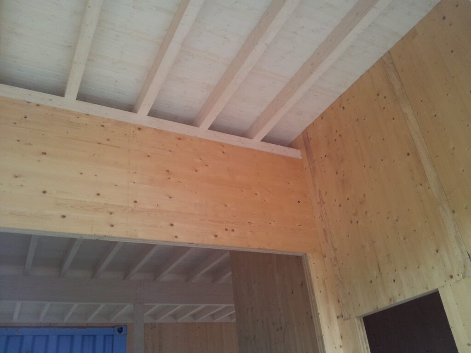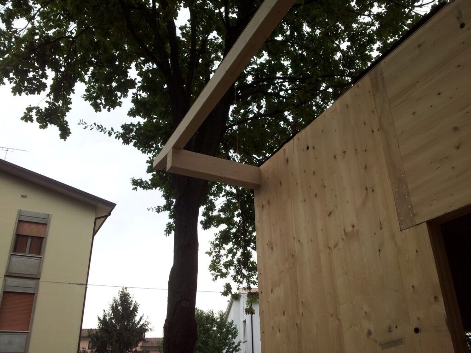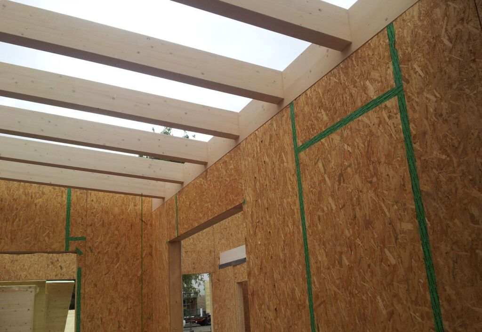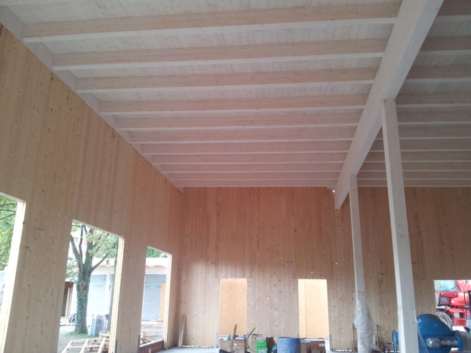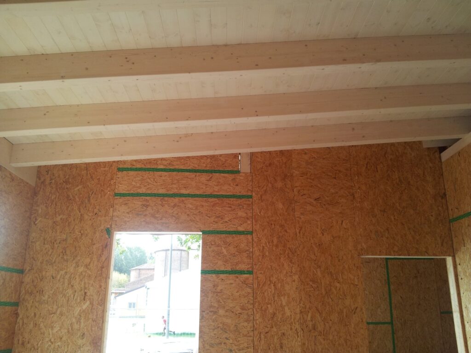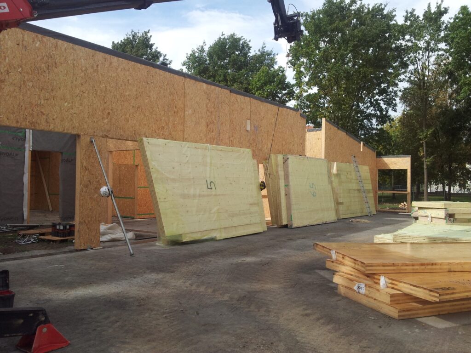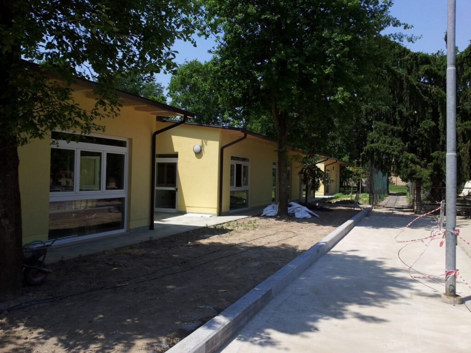A Collaborative Timber Project: Unified Effort by Nine Manufacturers
This unique 1700m² single-story building, featuring both single and double-pitched roofs, stands as a testament to the power of collaboration in the Italian wood sector. Spearheaded by FederlegnoArredo, the project brought together the pro bono contributions of nine manufacturers, each playing a vital role in its realization.
The elevation structures were produced by five different companies, utilizing various construction typologies: CLT, NLT, and three distinct types of platform frame. The roof structure, a collaborative effort among four suppliers, was crafted using Gl24h and Gl28h glulam, showcasing the versatility and strength of engineered timber.
To ensure the building’s safety and performance, all load-bearing elements were designed to achieve a 60-minute fire resistance, meeting the highest standards of resilience. With Ergodomus entrusted by FederlegnoArredo to manage the static design and coordinate the manufacturers, this project exemplifies how seamless collaboration and expert engineering can deliver a cohesive and innovative structure.
Magazine
