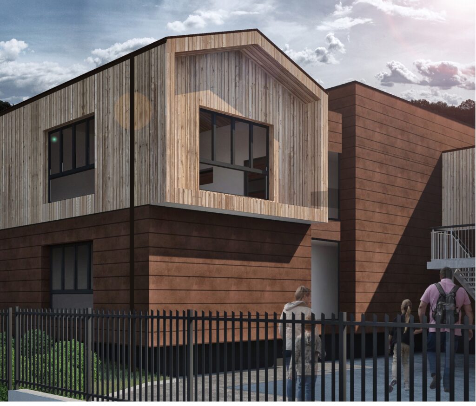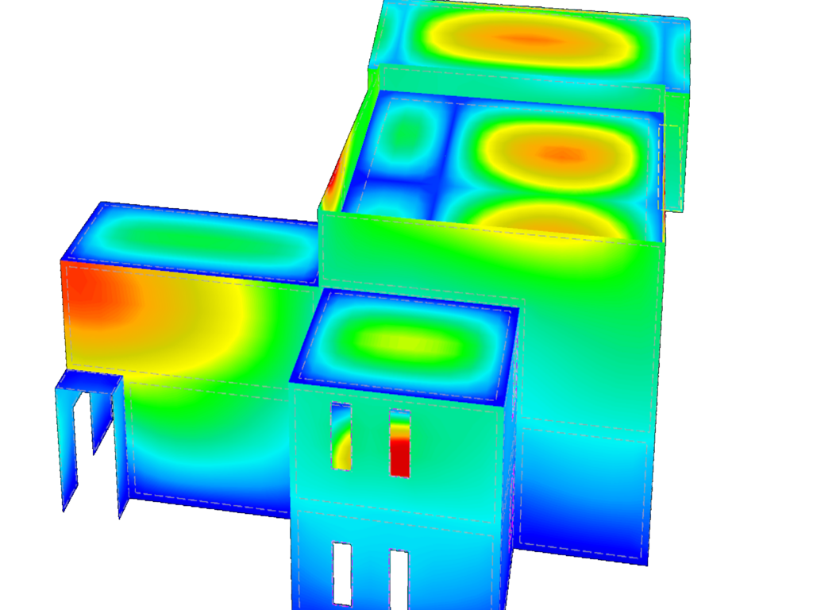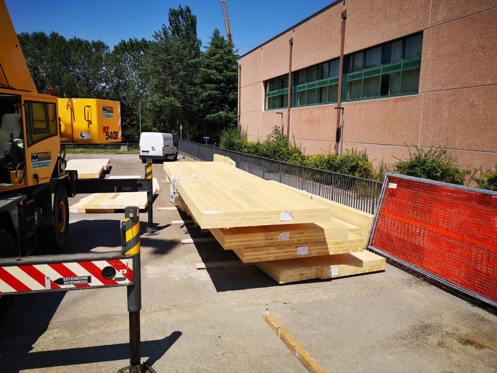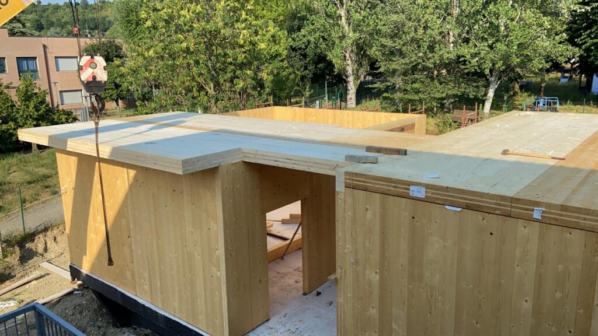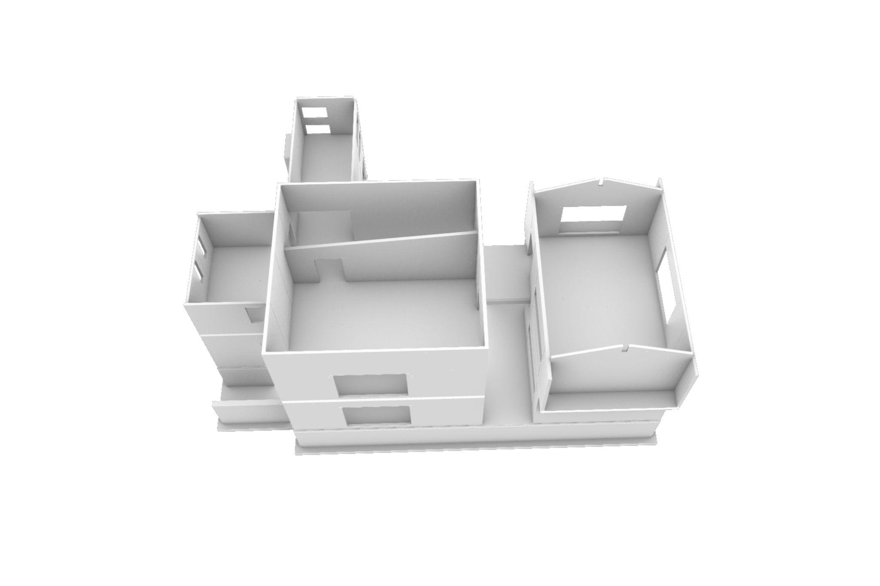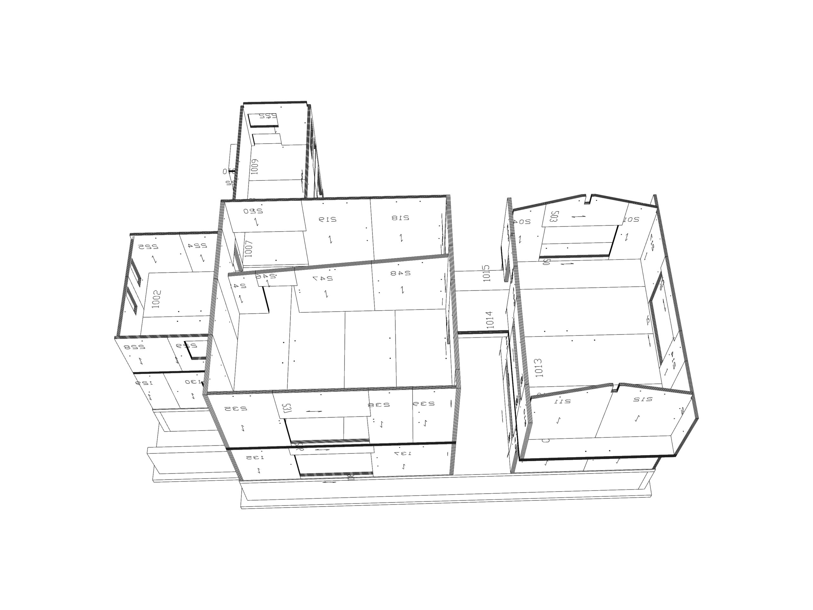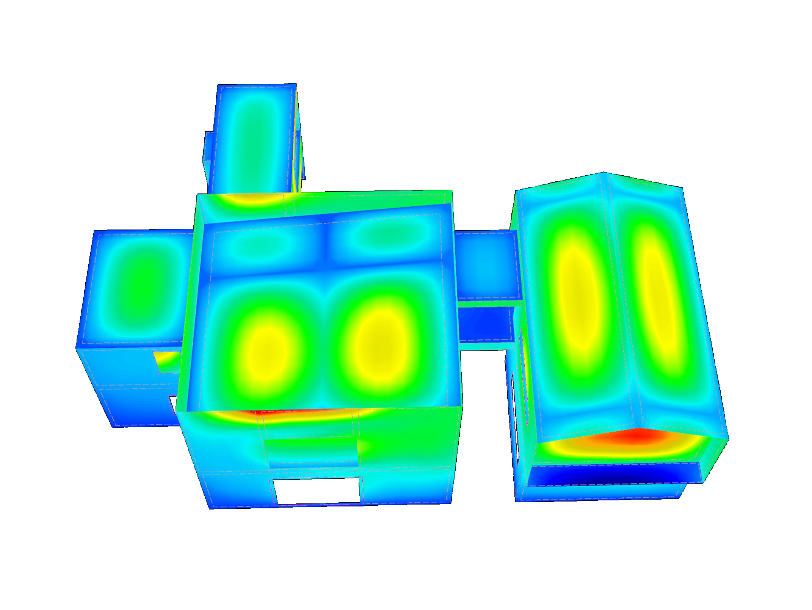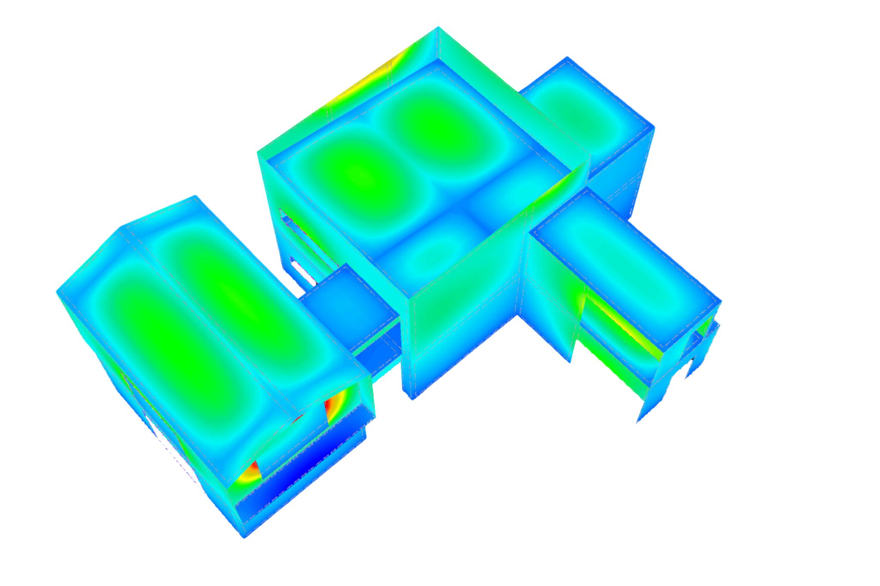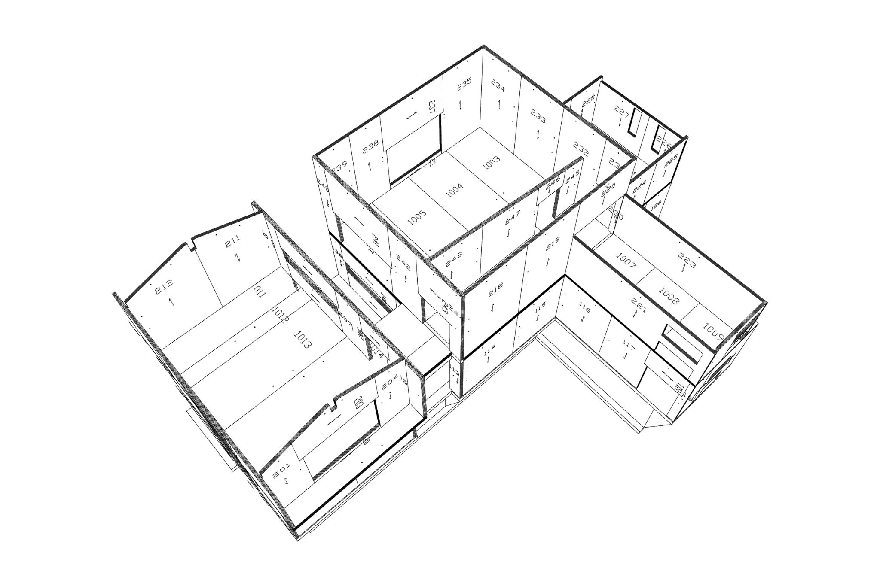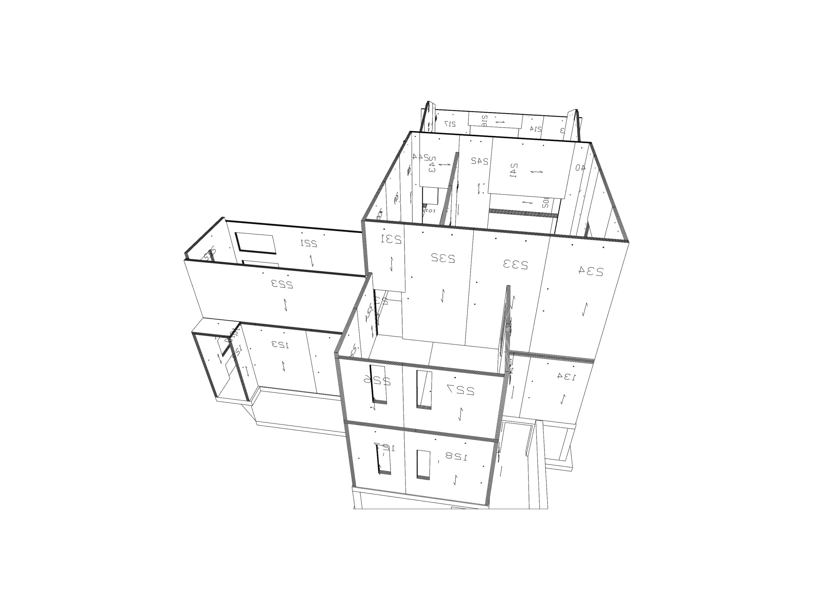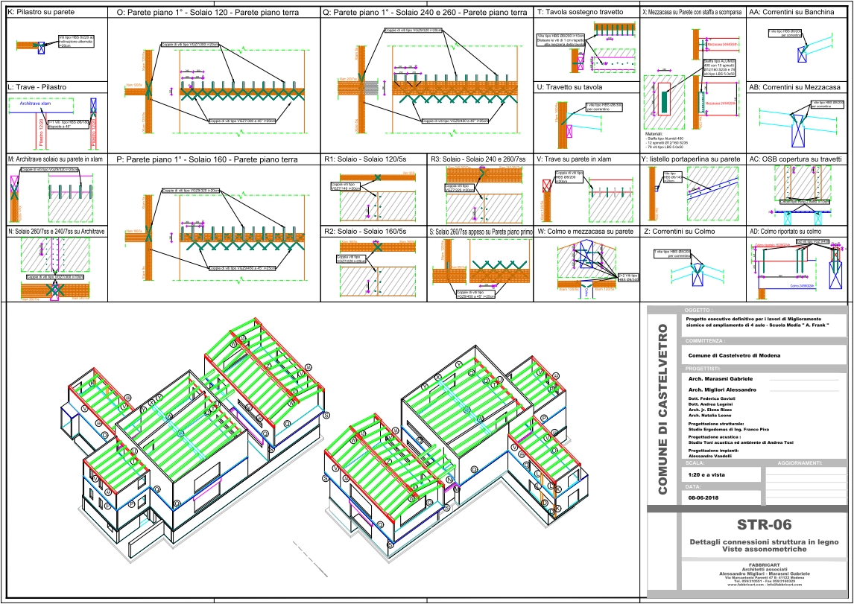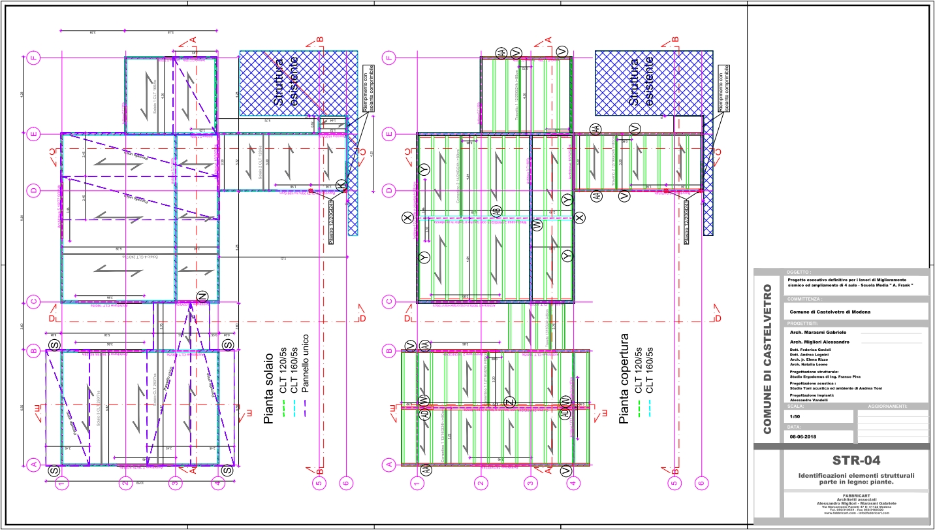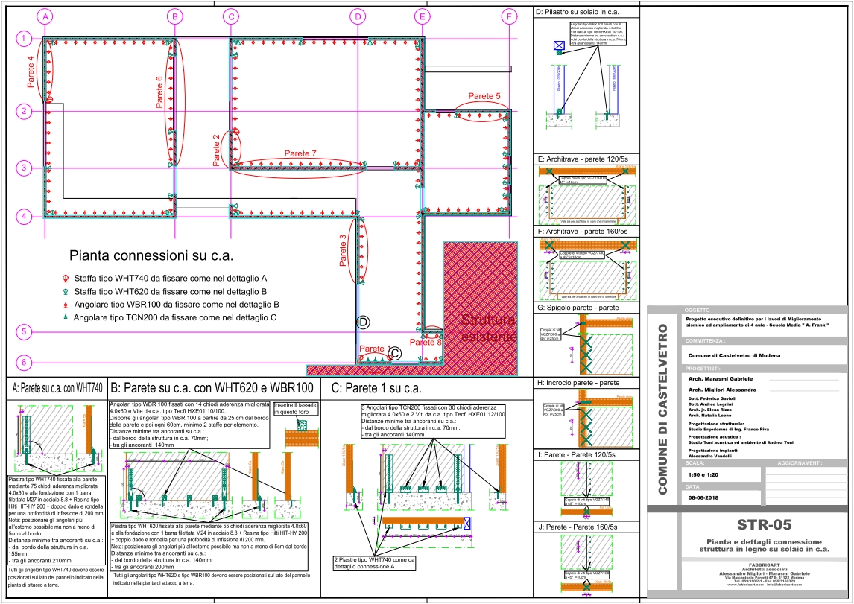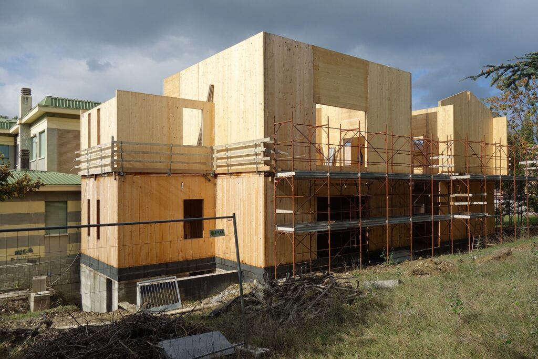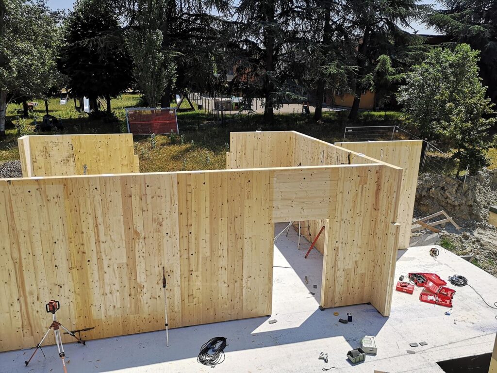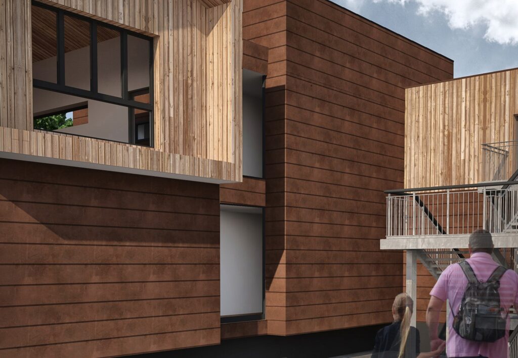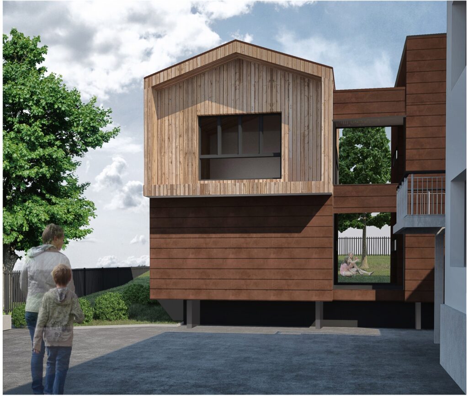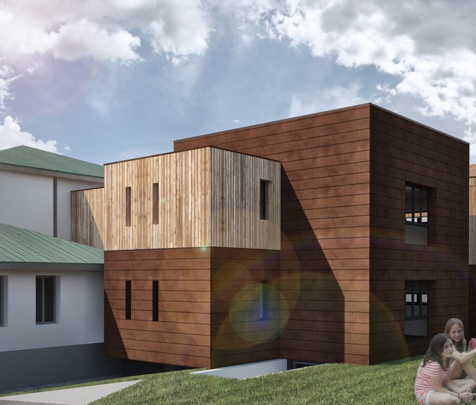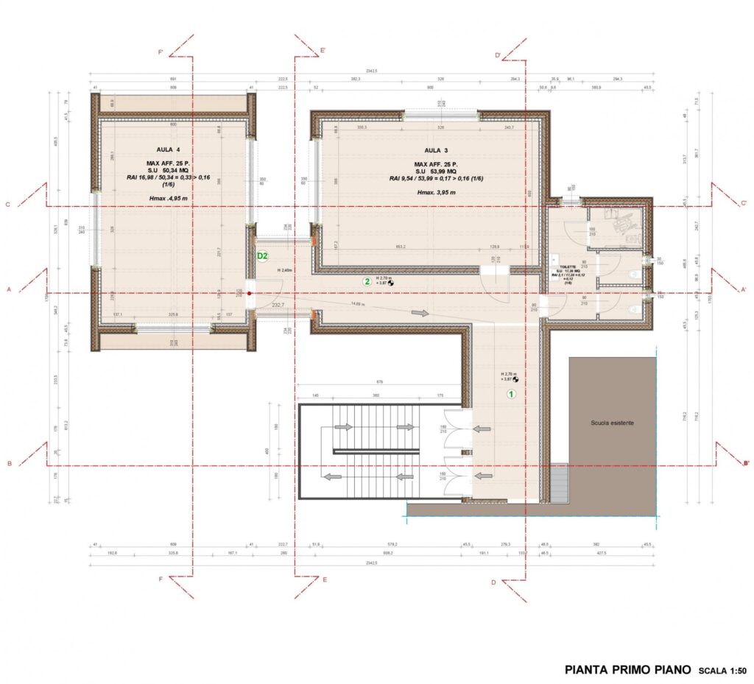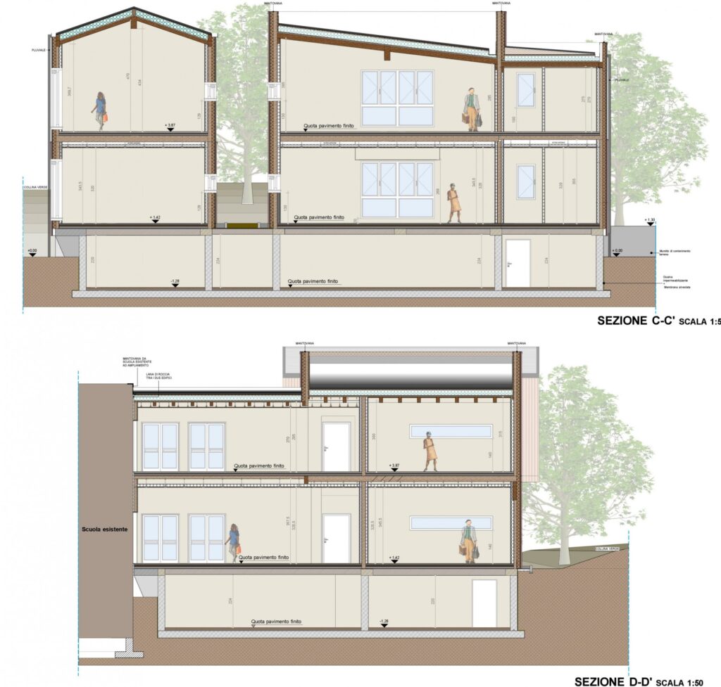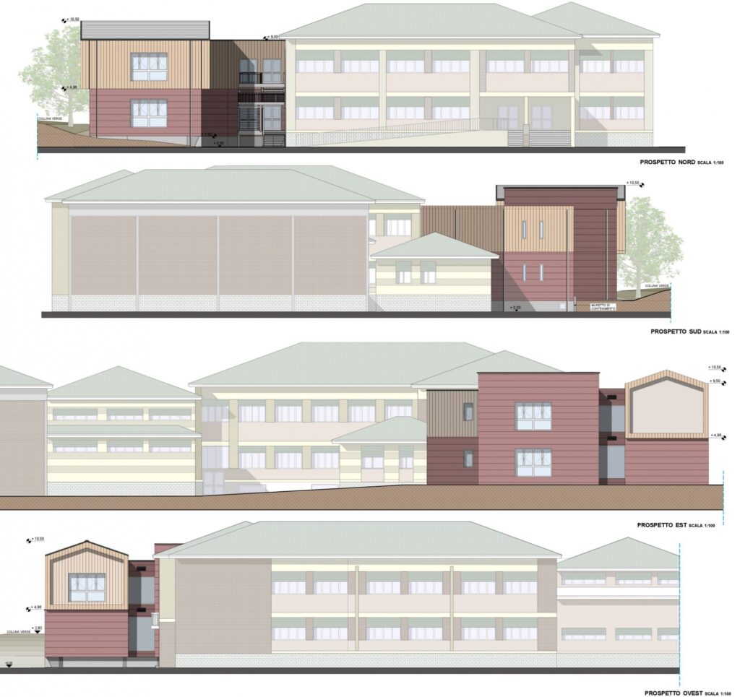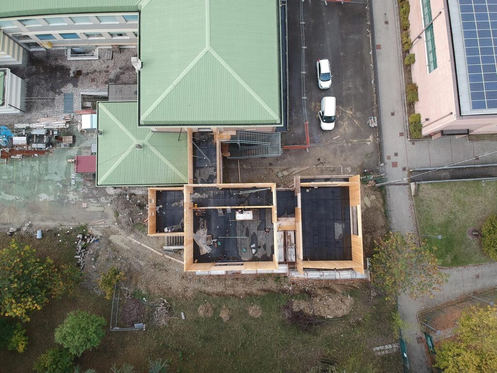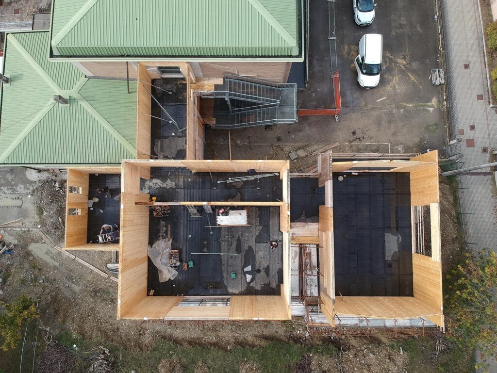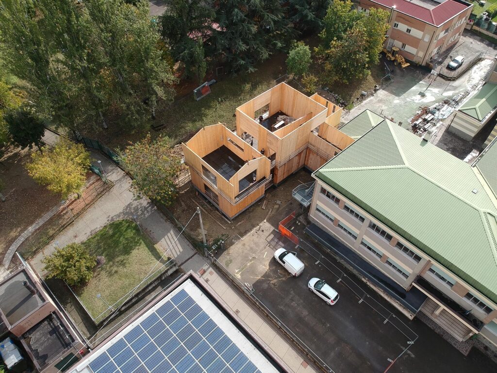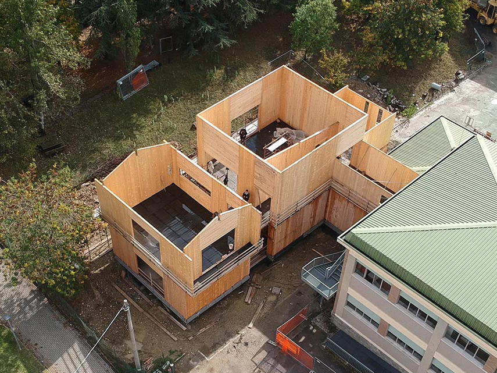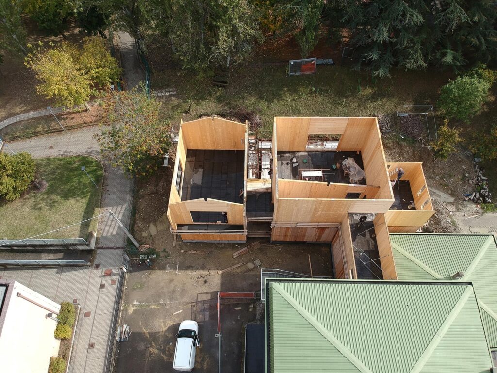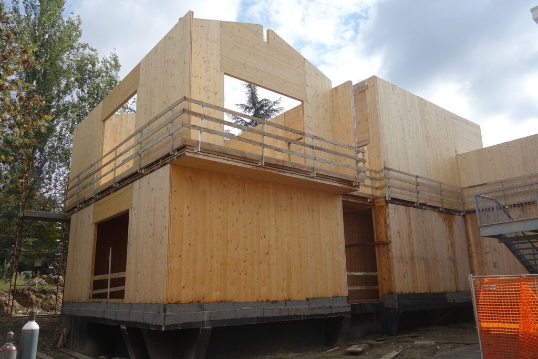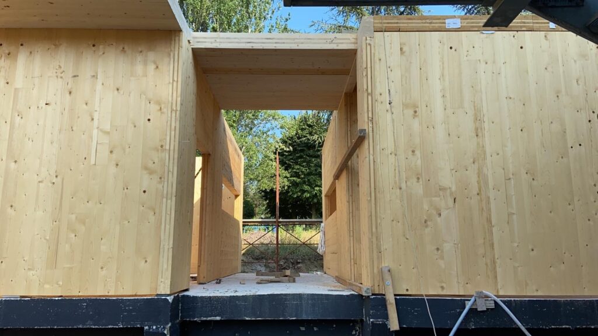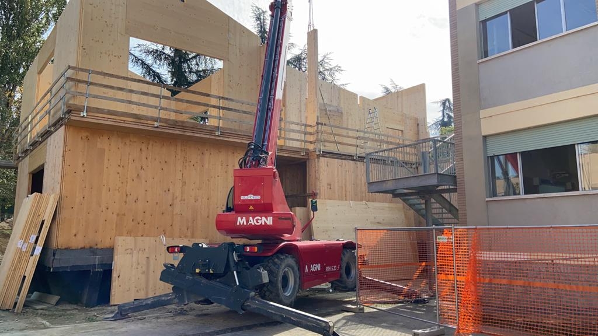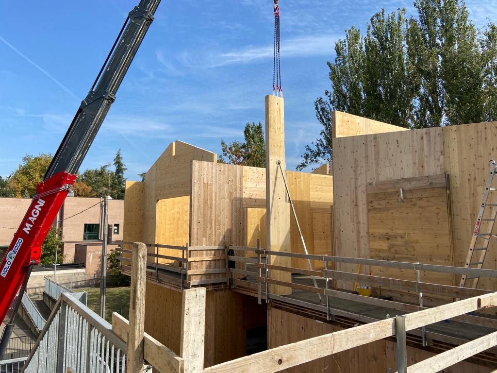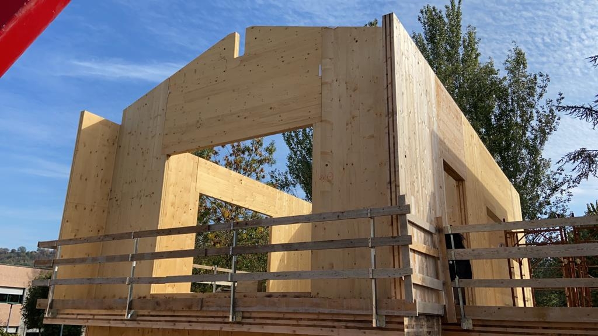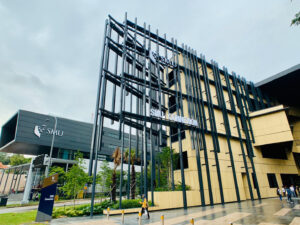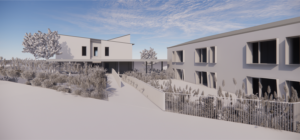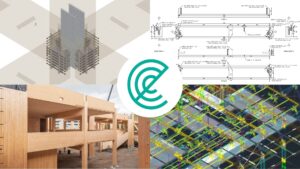Engineering Safety for Children
In the municipality of Castelvetro near Modena, Italy, the community faced a pressing need for more schoolrooms to accommodate their growing number of students. To expand the existing concrete-brick school building efficiently and sustainably, the decision was made to use timber as the primary material. This choice not only resonated with environmental considerations but also allowed for rapid construction.
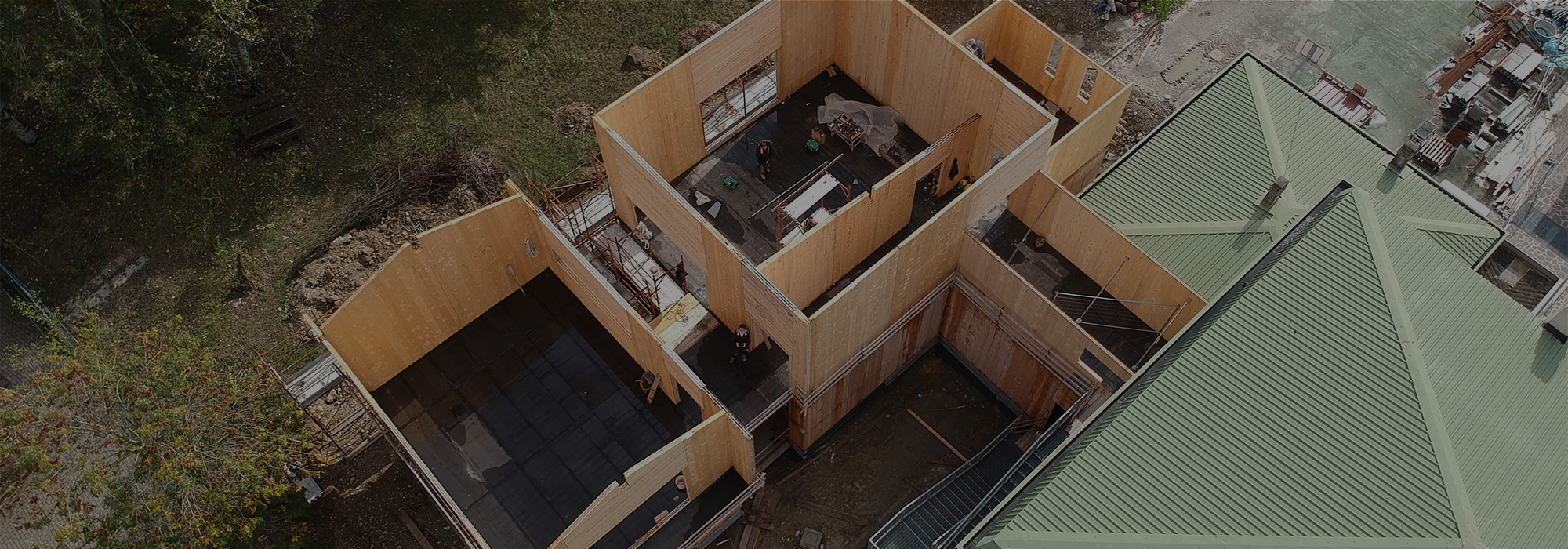
Collaborative Effort with Fabbricart
We partnered with the architectural practice Fabbricart to achieve the best possible outcome for this important project. By sharing insights and discussing challenges, we focused on finding the most cost-effective and efficient solutions, ensuring that the new structure would serve the community well without straining resources.
Advanced Structural Analysis and Seismic Safety
Given that Modena is located in a seismic area—having experienced a significant earthquake in 2012—one of the key challenges was to design an extension that would be completely independent of the existing building. This separation is not just a technical requirement but a crucial safety measure. In the event of an earthquake, the two buildings would not interfere with each other, safeguarding the lives of students and staff alike.
Our team at Ergodomus Timber Engineering took on roles in structural analysis, value engineering, detailing, connection design, and producing production drawings up to LOD 400. By applying the Design for Manufacture and Assembly (DfMA) approach, we ensured precision and efficiency in the construction process.
Innovative Use of CLT and GLT
The horizontal extension features walls and slabs made of Cross-Laminated Timber (CLT), which create a very rigid diaphragm essential for structural stability in seismic conditions. The roof will be constructed using Glued Laminated Timber (GLT) elements, including a ridge beam, rafters, and a ring beam. This combination of mass timber components provides both strength and flexibility, making it an ideal choice for the region’s seismic requirements.
Our Scope of Work
Here, you’ll find the engineering foundation behind this school in Castelvetro. Take a journey through the technical efforts driving our designs.
Look at the 3D Digital Model we made
We shared this Digital Model via Speckle
Embracing Off-Site Construction
By utilizing off-site construction methods, we optimized the building process to allow for quick assembly on-site. The CLT panels and GLT elements were prefabricated with high precision, adhering to the WYDIWYG (What You DRAW Is What You Get) principle, ensuring that the design intent was fully realized.
Conclusion
We are deeply committed to this project, not only in creating a better and more spacious environment for the children but also in ensuring their safety and that of the staff in such a seismic zone. The assembly of the elements is currently in progress, and we look forward to delivering a state-of-the-art educational facility that embodies sustainability, innovation, and community collaboration.
