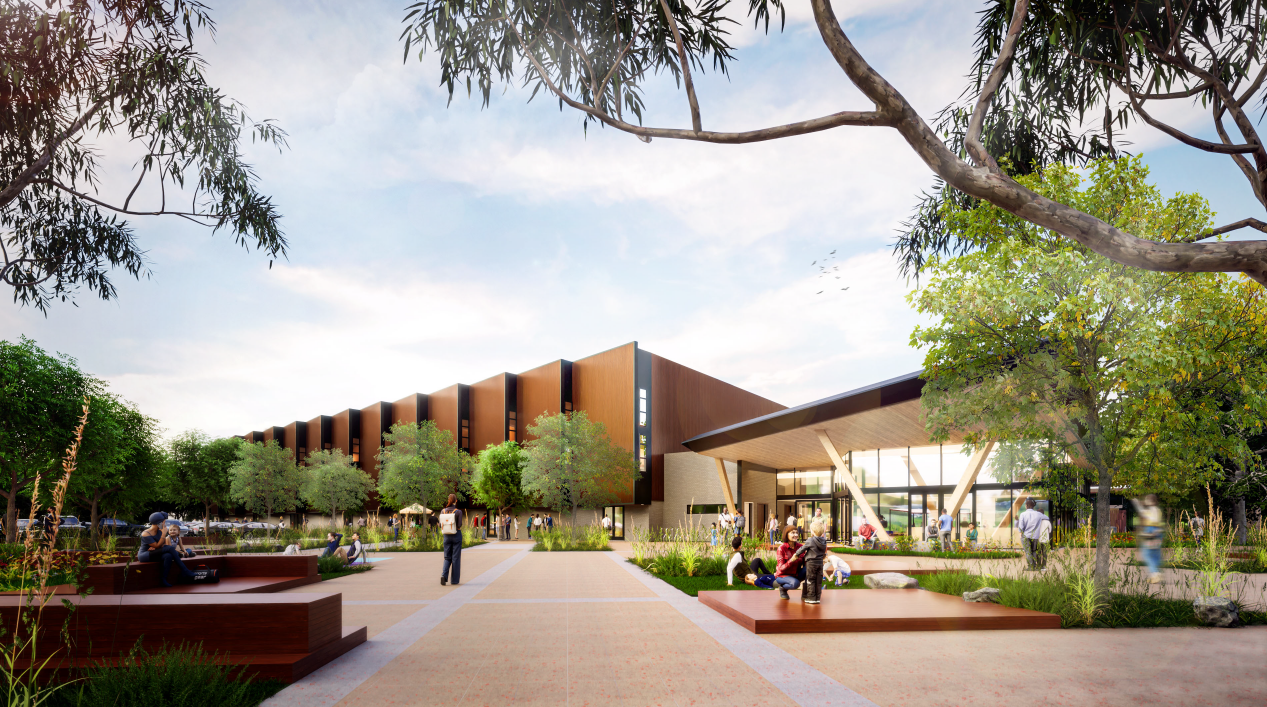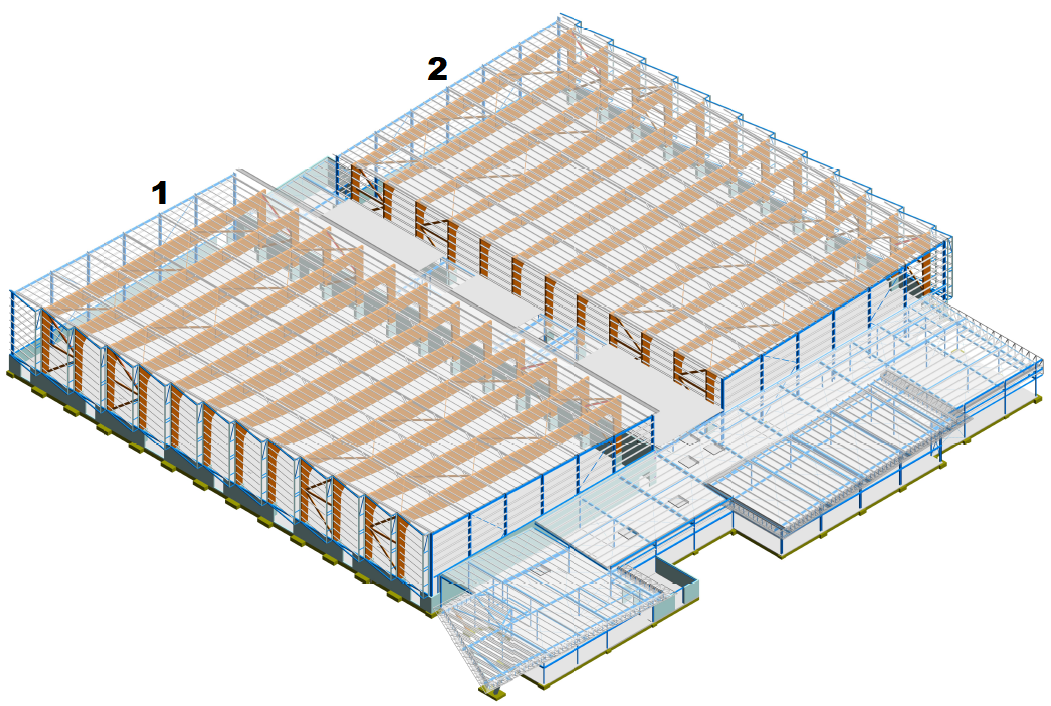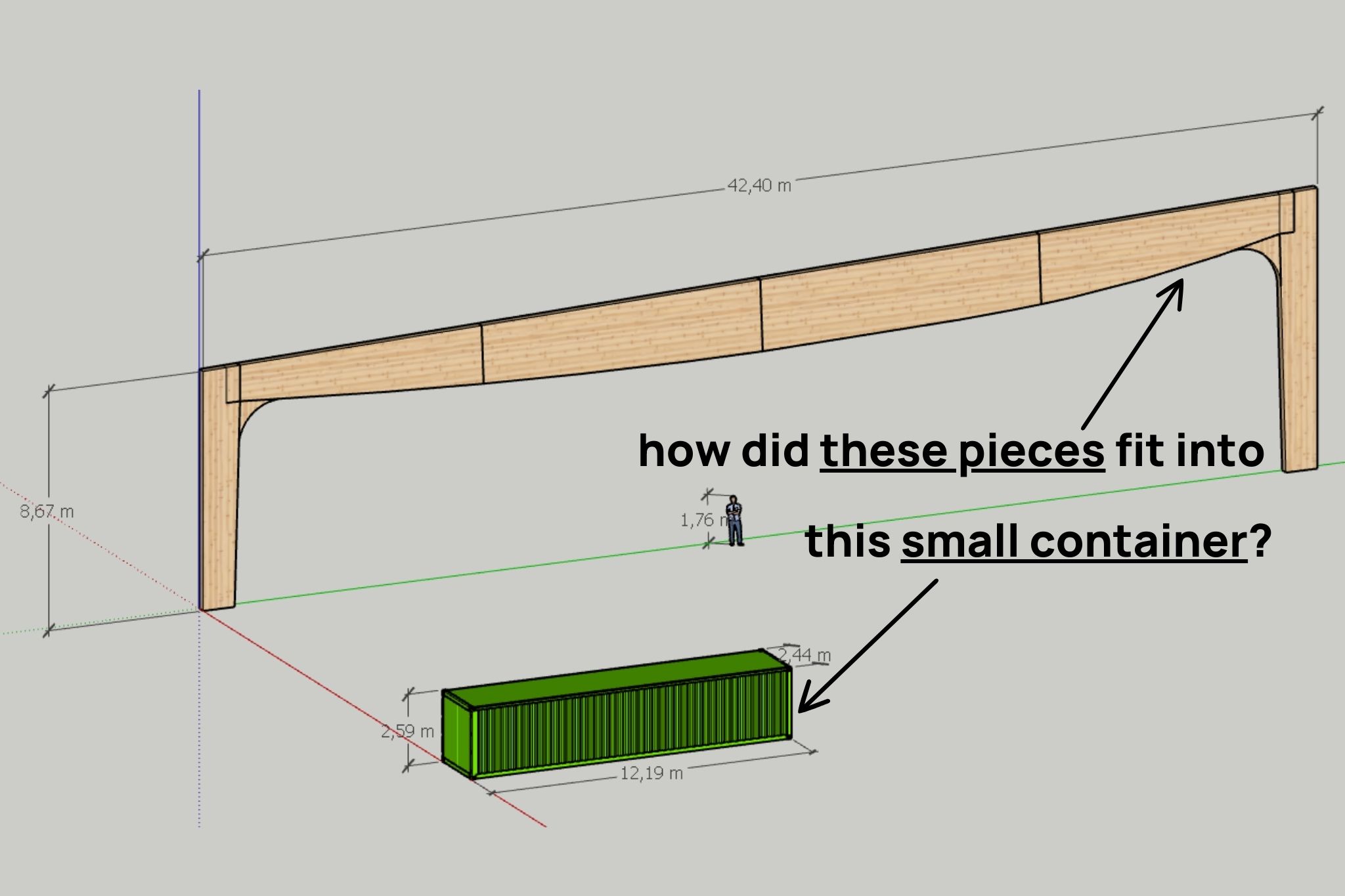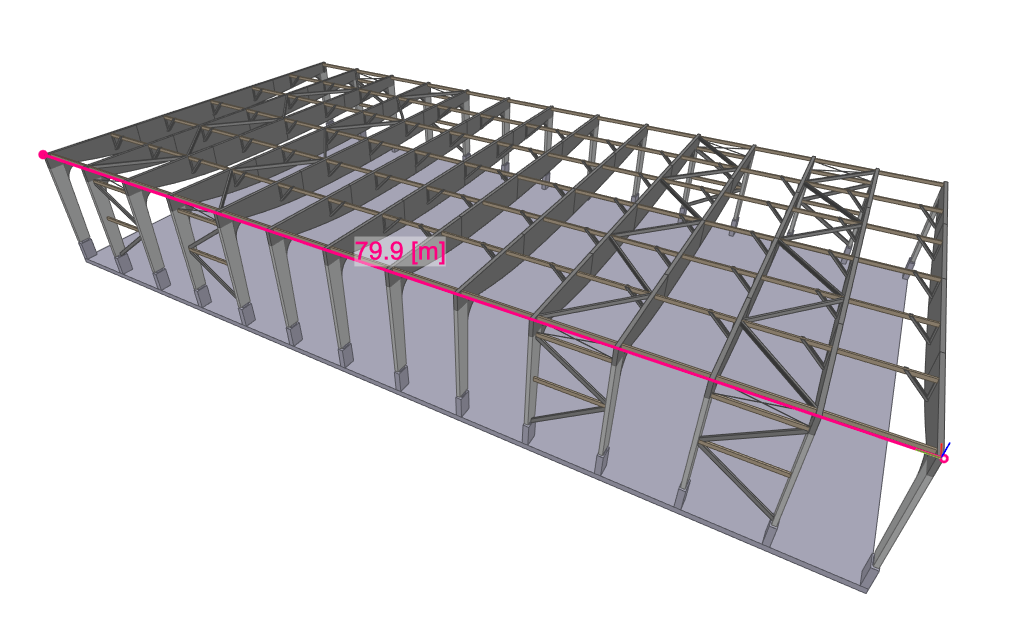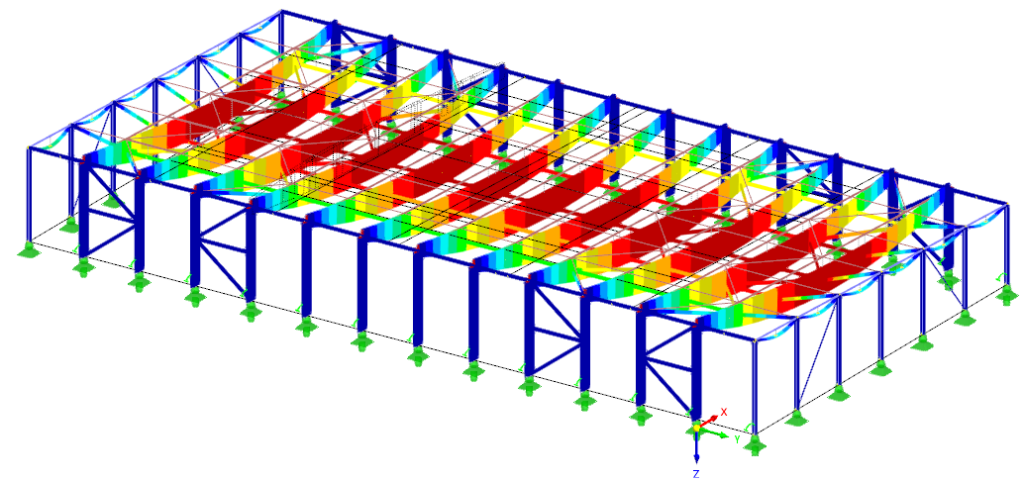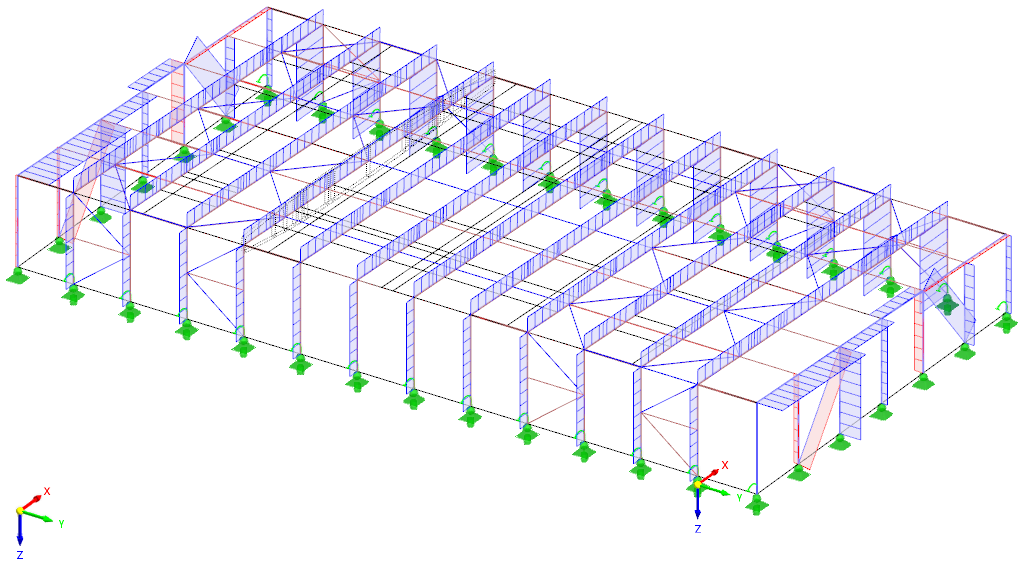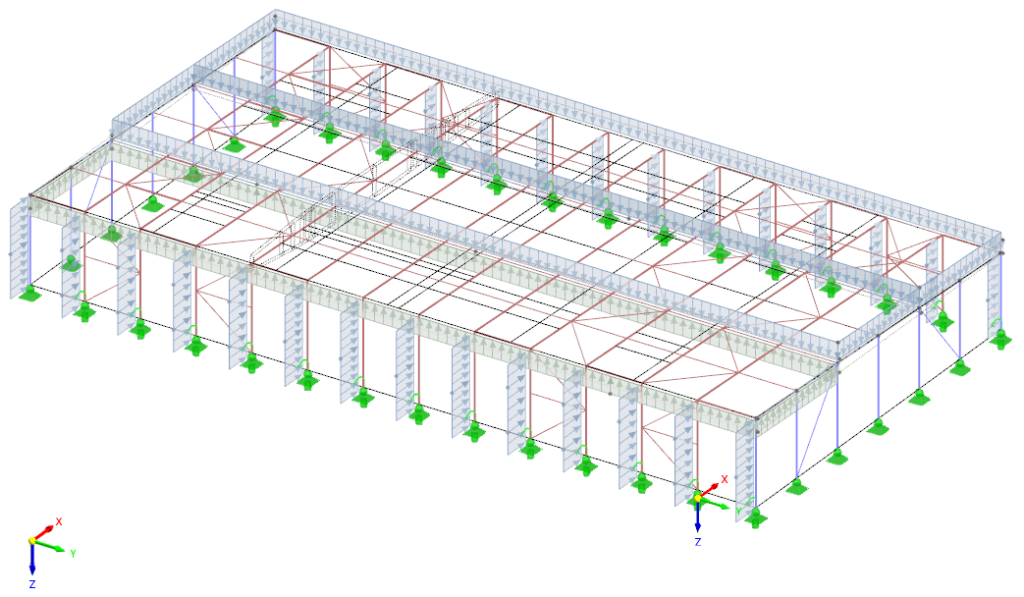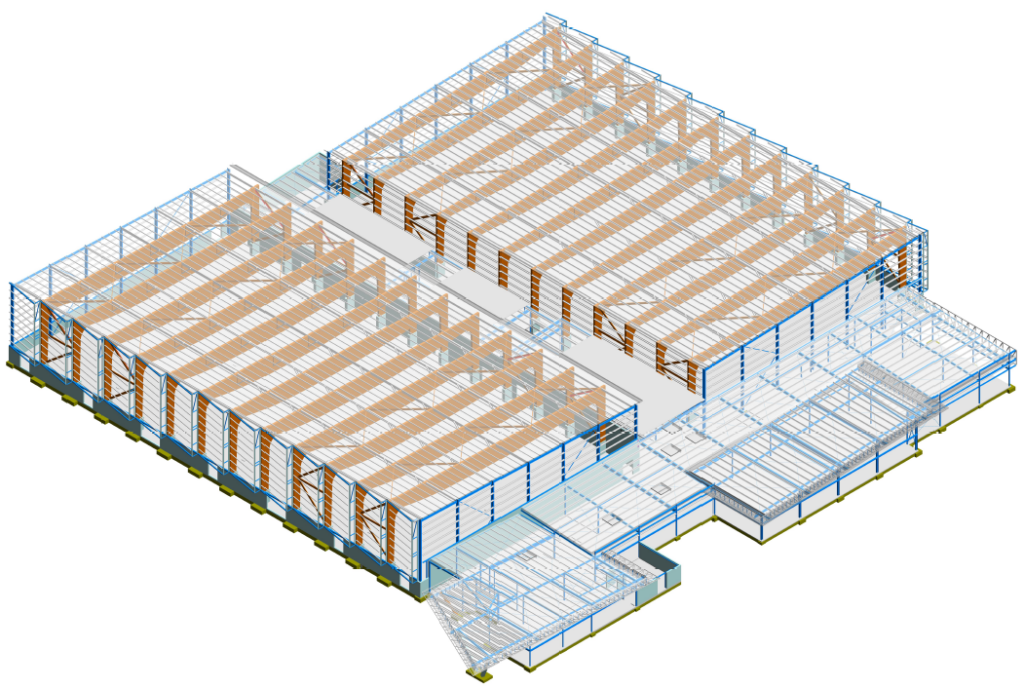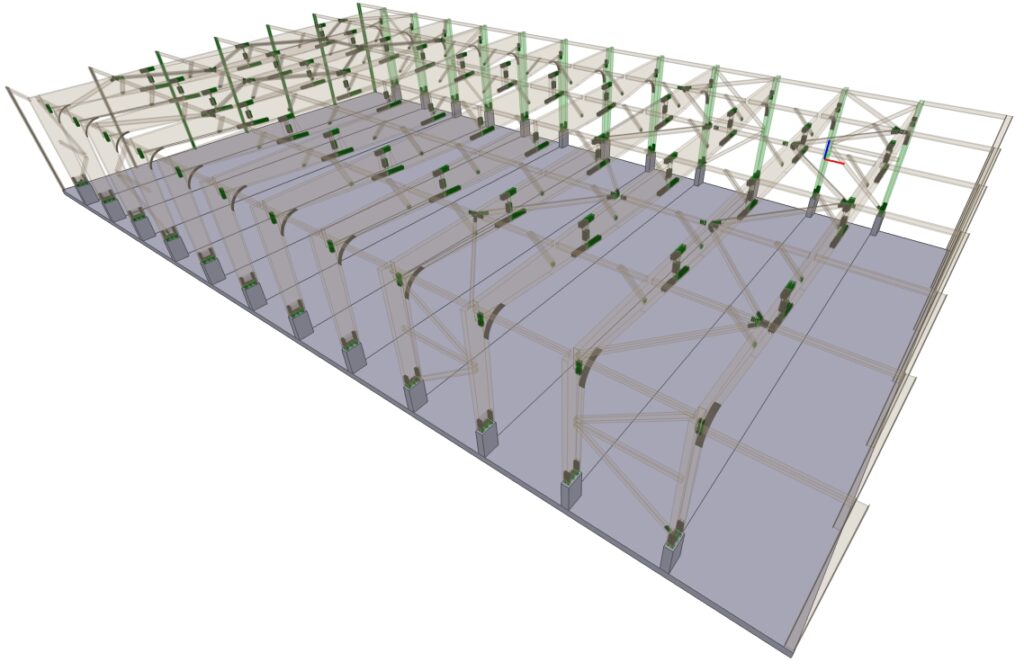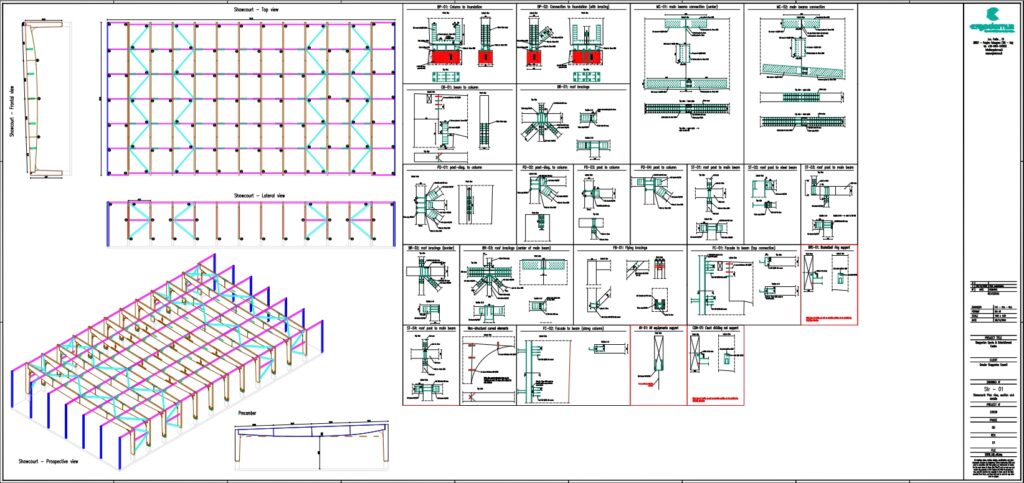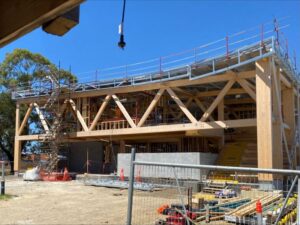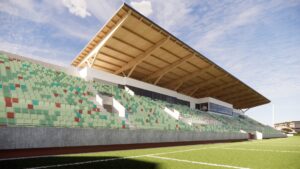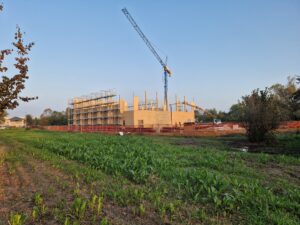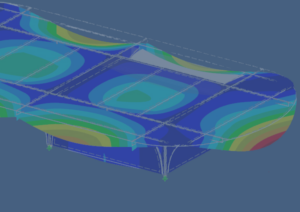The Shepparton Sports and Events Center, whose name comes from its city, will be a meeting spot for sports and community gatherings.
This state-of-the-art facility, where Glulam Timber (GLT) takes center stage, is an example of the implementation of Mass Timber in community-driven facilities. Envision a space that boasts six fully equipped courts, a stunning 3,000-seat show court, and diverse areas for both functional and recreational use. It’s a place designed to inspire athletes, foster community spirit, and host memorable events.
The center’s design is environmentally responsible and thoughtfully divided into two structures: the Community Court (1) and the Show Court (2).
These different areas cater to a wide range of activities, ensuring the venue’s versatility and appeal to all members of the community.
Navigating the Complexities of Logistics
Although we’re familiar with handling overseas projects, one of the project’s biggest challenges was the logistics of transporting the massive timber elements. With global production and shipping considerations at the forefront, meticulous planning was key. The 42-meter-long components that form the 24 portals presented a complex challenge. Each element had to be carefully designed to fit within the sizes of a standard 40-foot (11.9-meter) shipping container. The process required an extraordinary level of precision and foresight to ensure safe transportation and efficient reassembly on-site.
Mastering the Art of Construction
The construction phase was equally complex, demanding innovative solutions to bring the ambitious design to life. From the initial design to the final installation of the timber elements, every step showcased our engineering excellence. The reassembly of the massive GLT components required all our technical expertise and understanding of the material’s properties and behavior under various conditions.
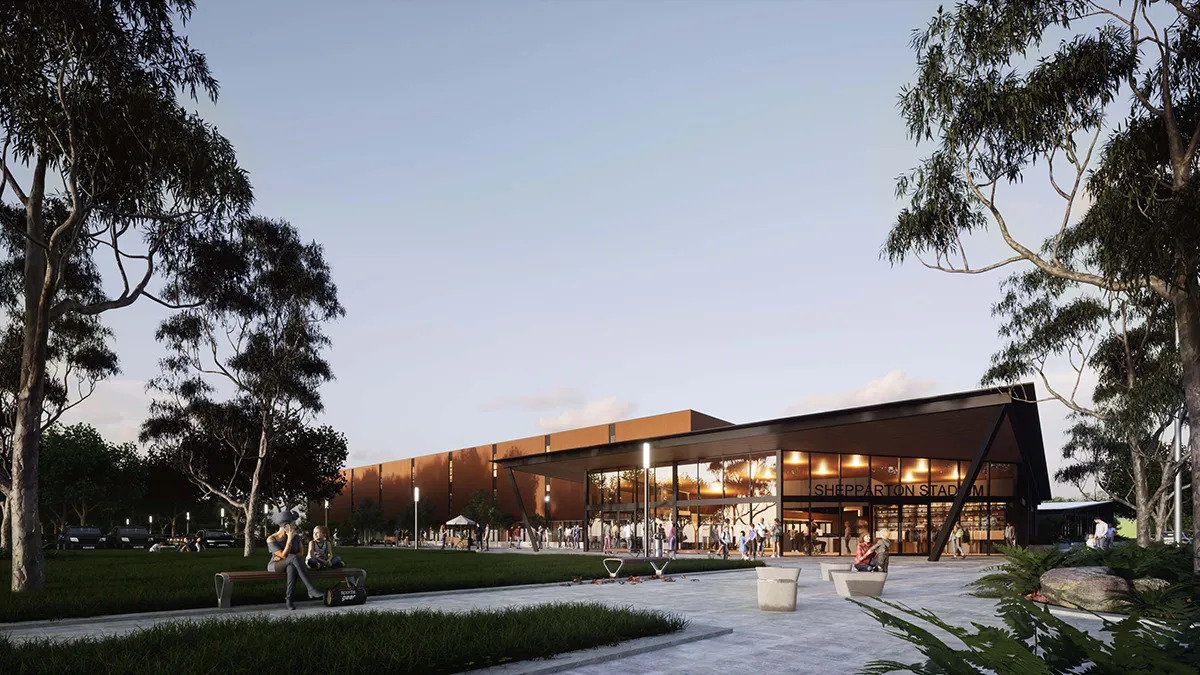
The Crucial Role of Structural Analysis
At the heart of engineering this project was the critical task of structural analysis. This process was essential to guarantee the safety and stability of the entire structure. Our team meticulously examined every aspect of the design, from the load-bearing capabilities of the GLT elements to the integrity of the connections. Special attention was given to the column connections, which play a massive role in maintaining the structure’s overall stability. This 3d-FEM rigorous analysis ensured that this sport-center would exceed safety standards, providing a secure place for all visitors to enjoy all the events hosted there.
For this project, we carefully accounted for the rotational stiffness of the connections to prevent excessive or unexpected deformations especially when the beams “sub-elements” are connected together with a semi-rigid connection. To achieve this, we conducted a specialized Finite Element Method (FEM) analysis and we designed bespoke timber-timber connections made with steel plates.
Take a Look at the 3D Digital Model we made
We shared this 3D Digital Model on Speckle
Celebrating Innovation and Engineering Excellence
The journey to create the Shepparton Sports and Events Center was a remarkable blend of innovation, precision, and dedication. Each challenge was met with a commitment to excellence, from logistics to construction and structural analysis. We engineered the structure up to a LOD 200+ (look at the difference between the Levels of Development here).
The result is not just a building but a testament to the power of engineering and the importance of community. This center stands as a symbol of what can be achieved when vision and expertise come together to create a space where memories will be made for generations.
