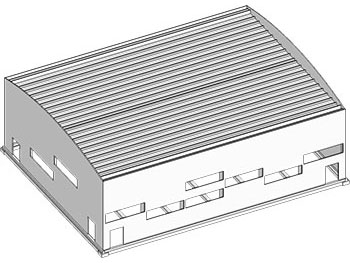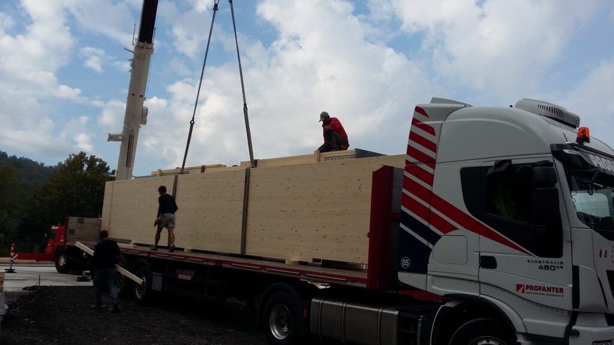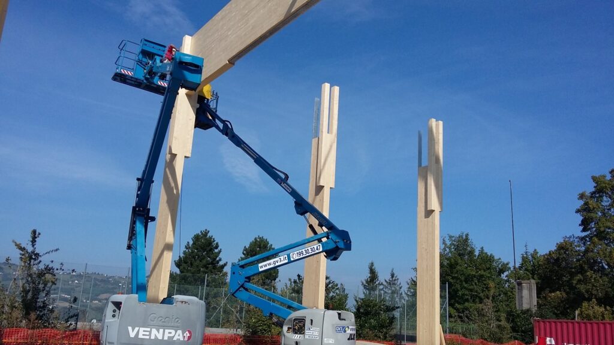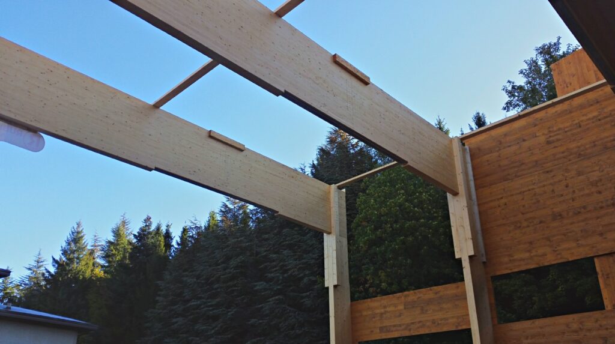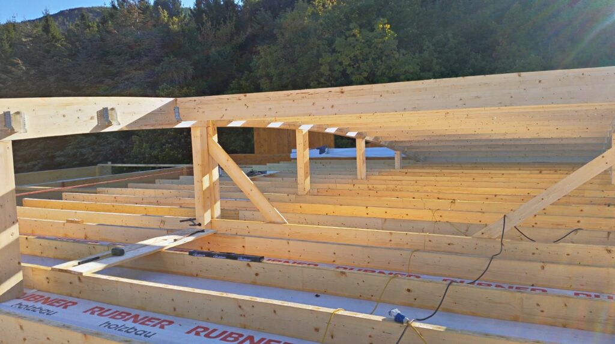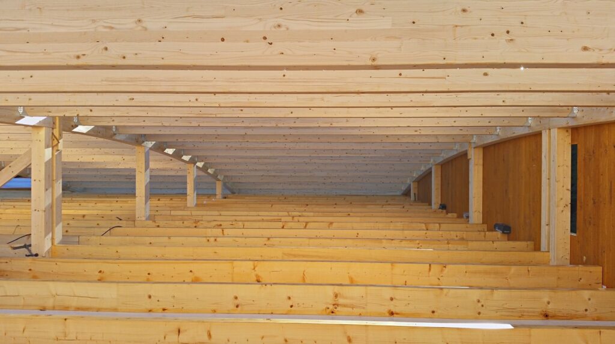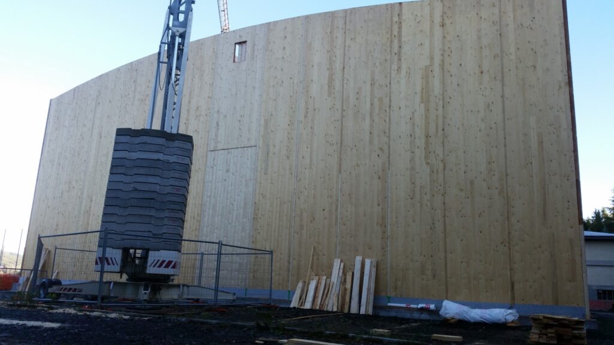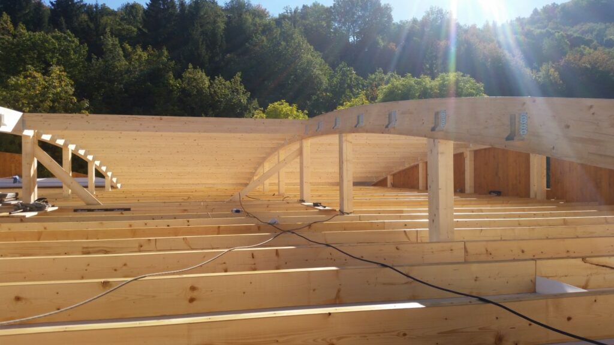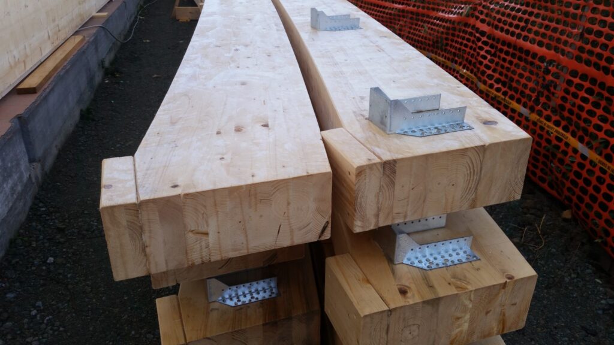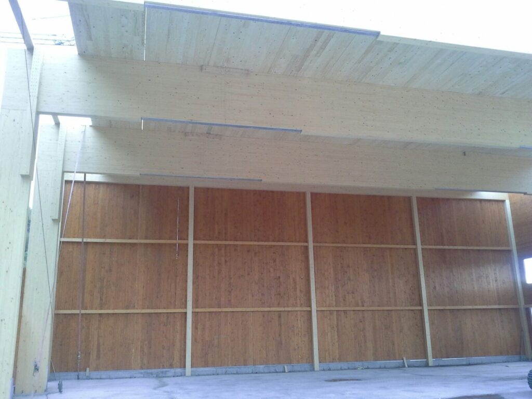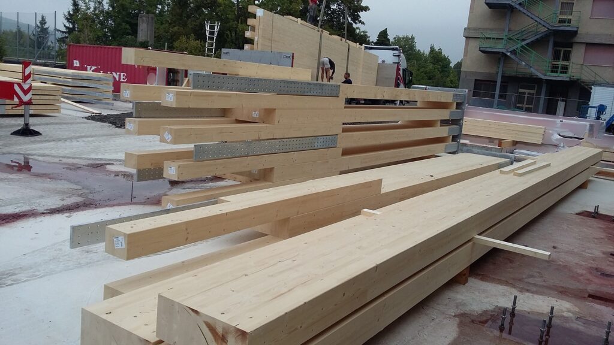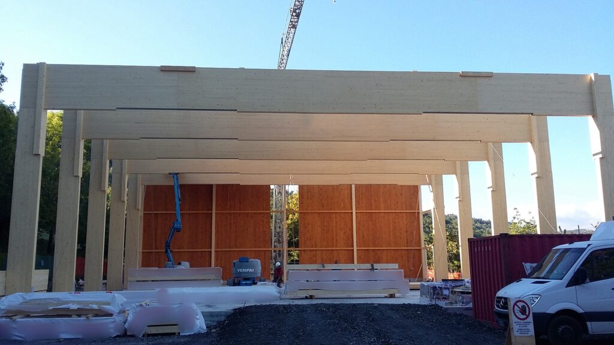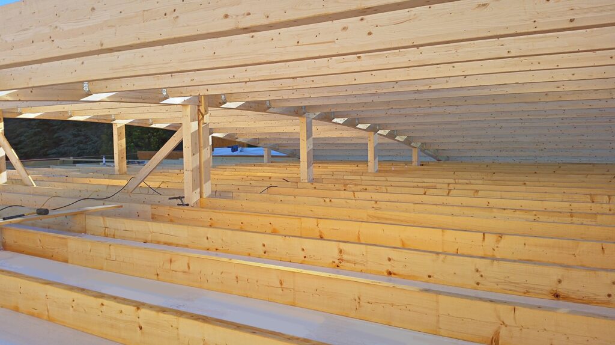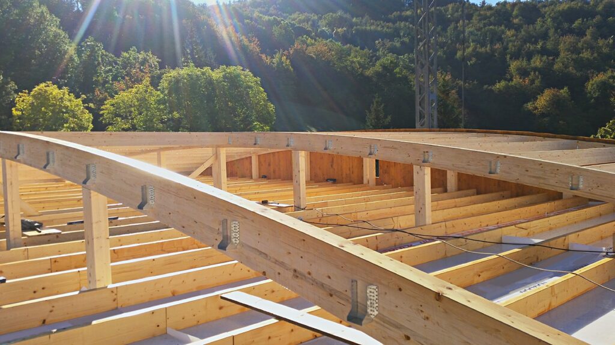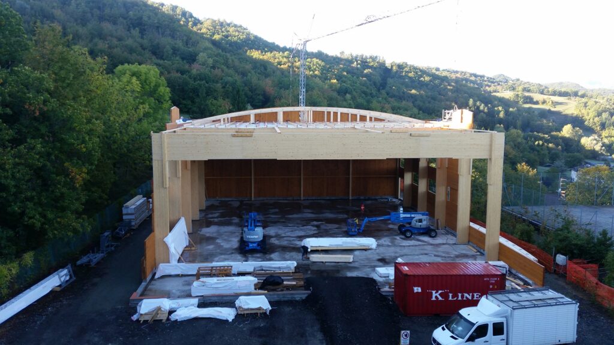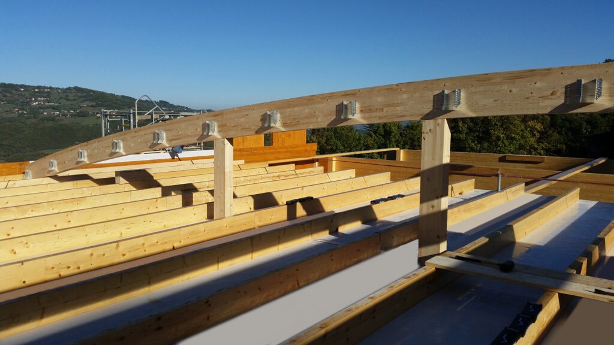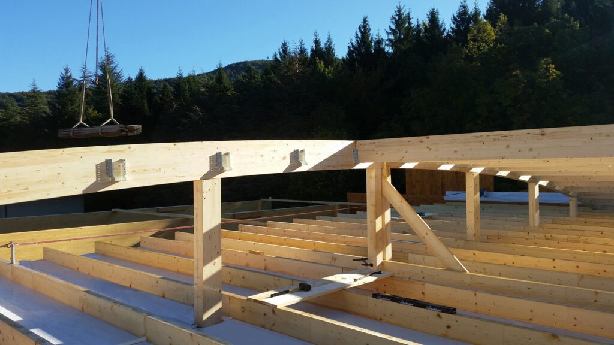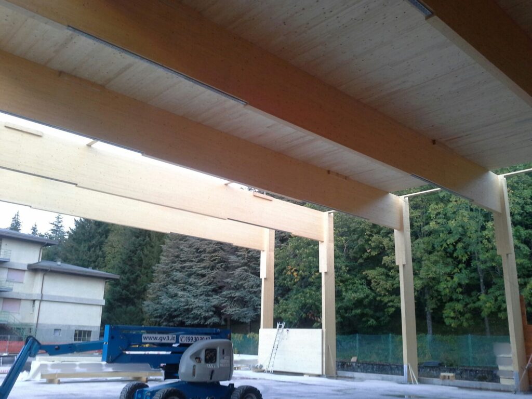Strategic Timber Building in Palagano: Engineering Beyond Limits
Designing for High Seismic Performance
Nestled at 700 meters above sea level in Palagano, this timber structure faced some of the most stringent engineering challenges. Located in a high seismic zone, not far from the 2012 earthquake’s seismic crater, the building is classified as Class IV under Italian building codes. This designation, reserved for strategic buildings, mandates that the structure must remain fully operational even after a design-level earthquake, ensuring its readiness for civil protection services.
Innovative Roof Design and Logistics
To address logistical constraints, including the transportation limitation of 12-meter elements, the main roof beams were divided into three sections, connected by semi-rigid joints. These joints, meticulously designed and analyzed as rotational springs, ensure the roof’s structural integrity while maintaining flexibility during seismic events.
A Testament to Timber’s Versatility
This project exemplifies the adaptability and resilience of timber engineering, meeting extreme boundary conditions and high-performance requirements. It highlights the potential of wood construction in delivering safe, sustainable, and robust buildings, even in the most challenging environments.
