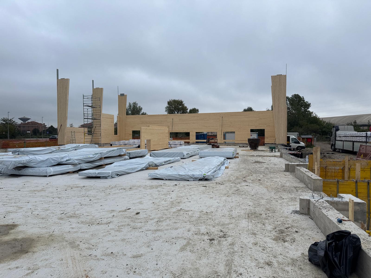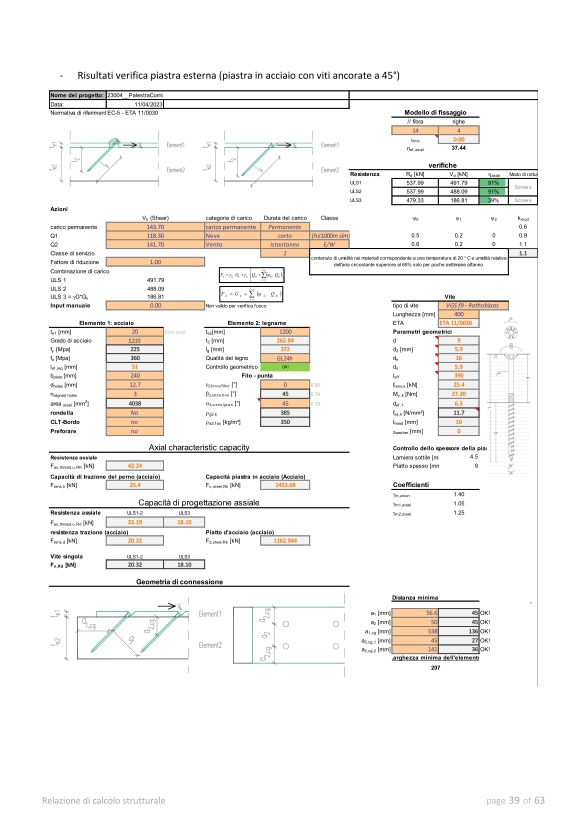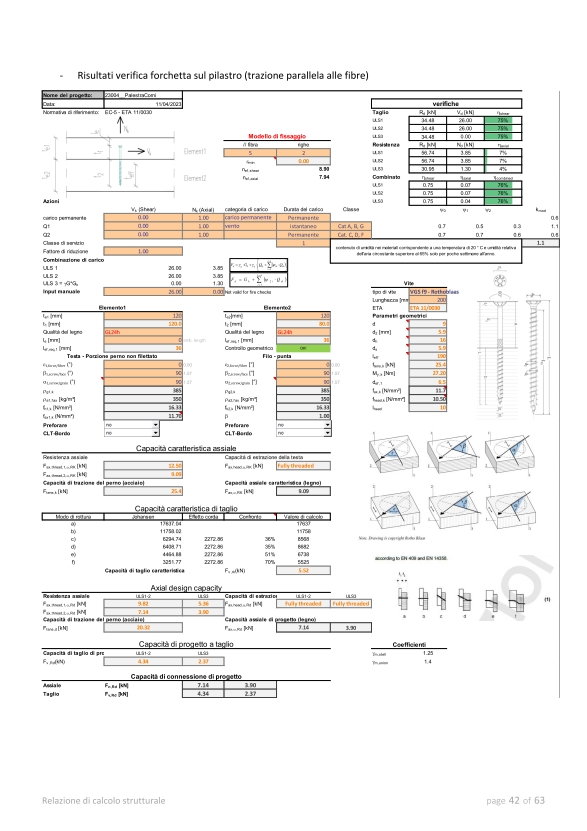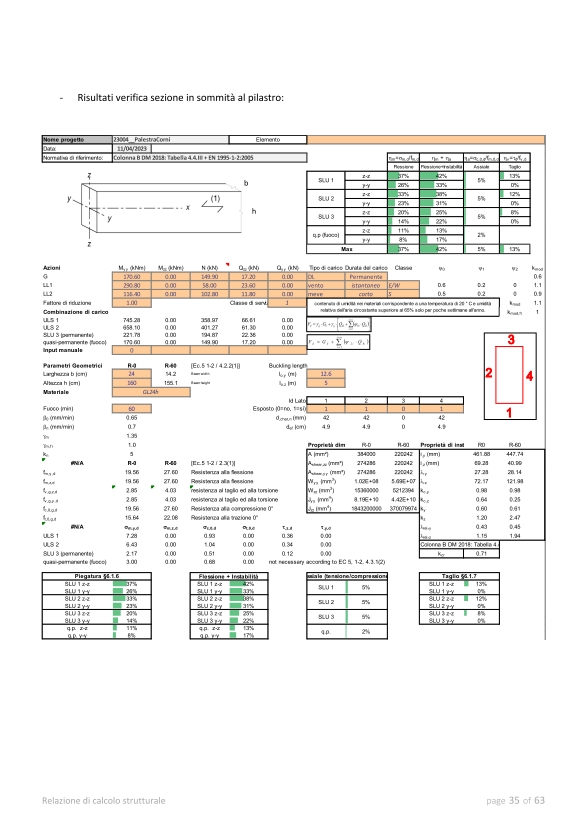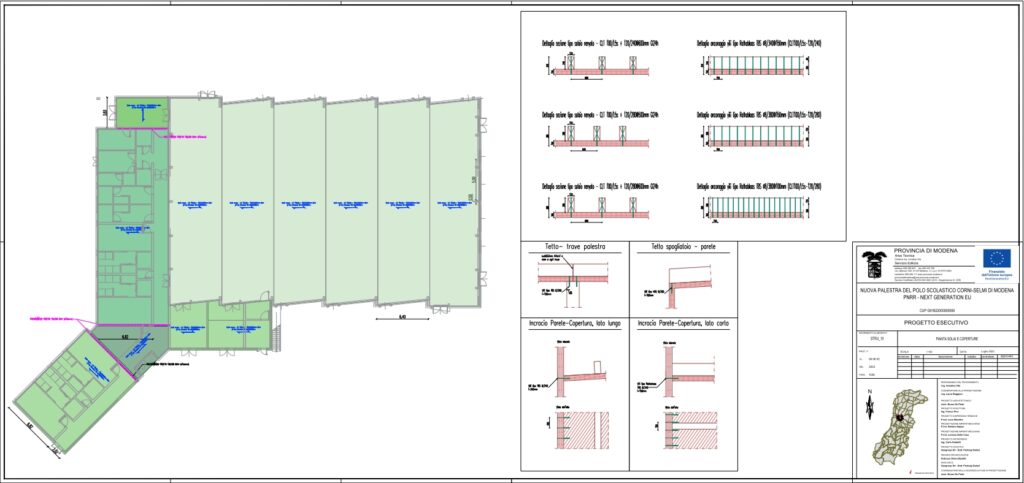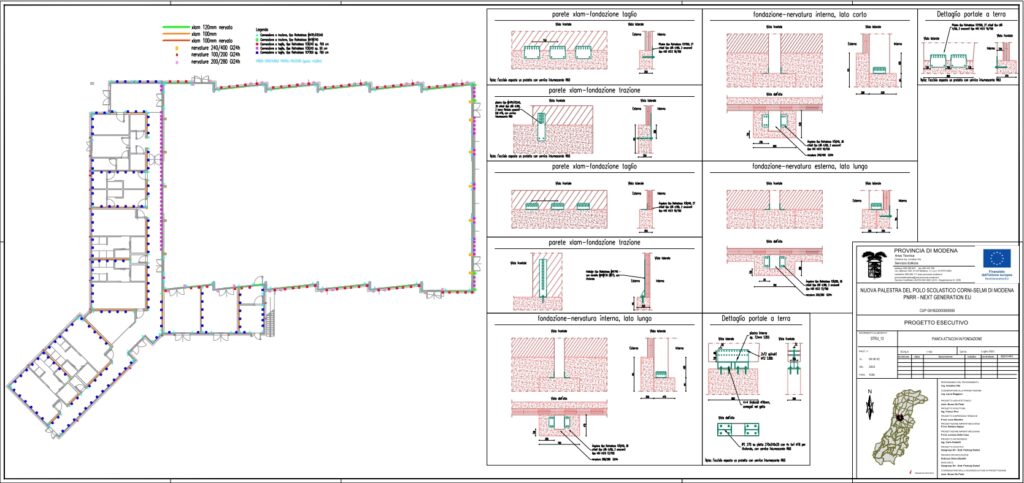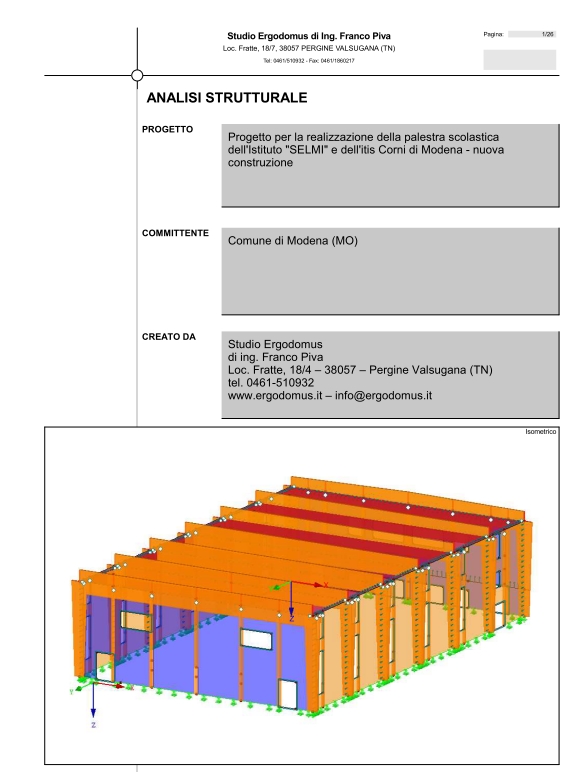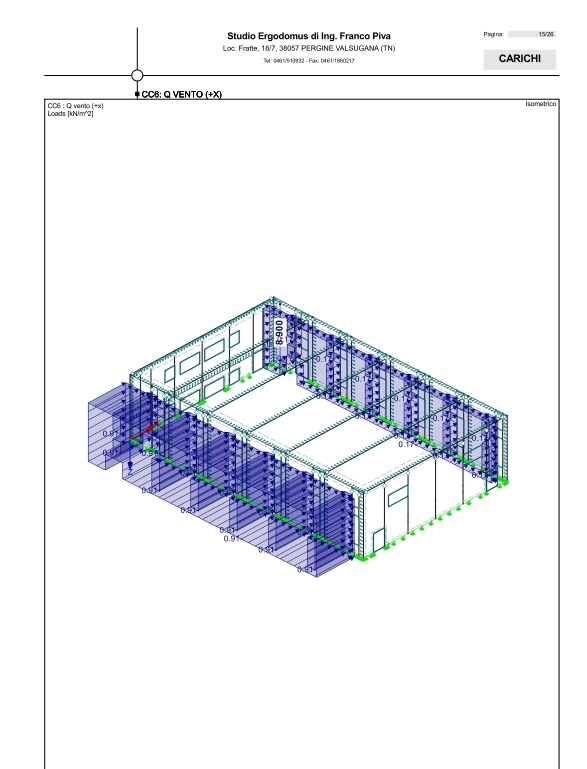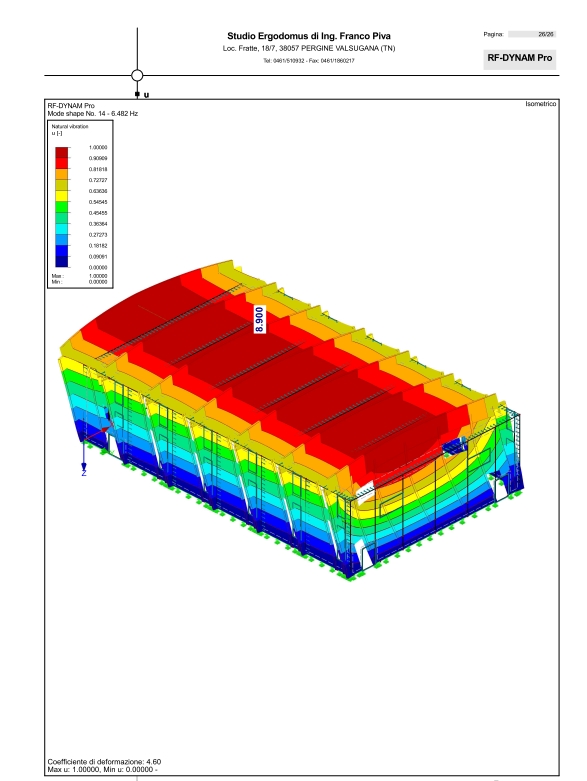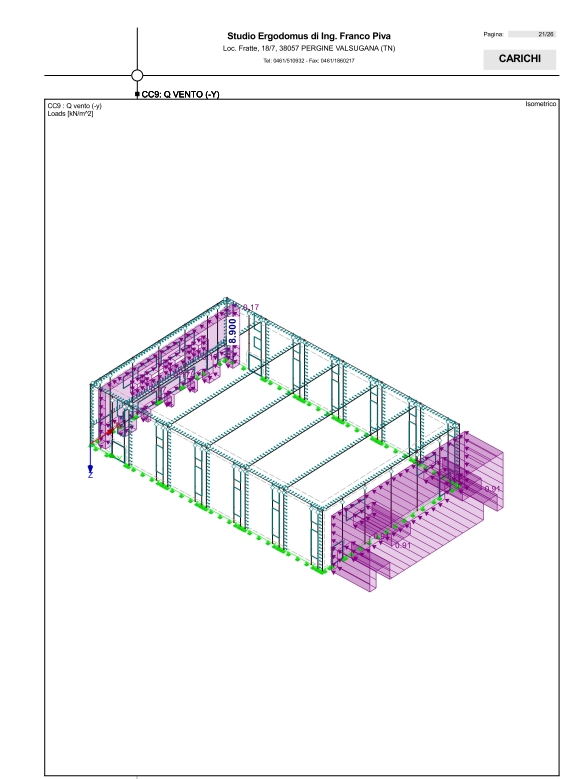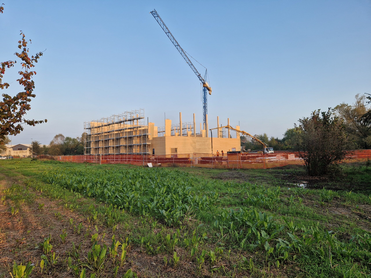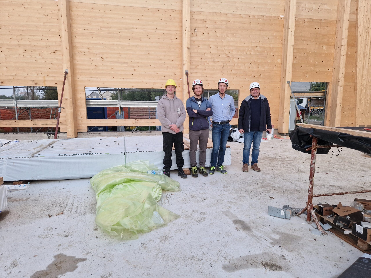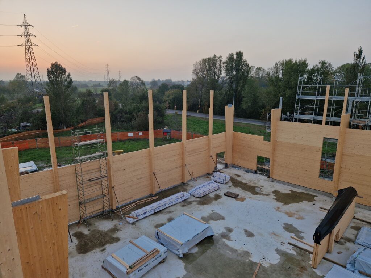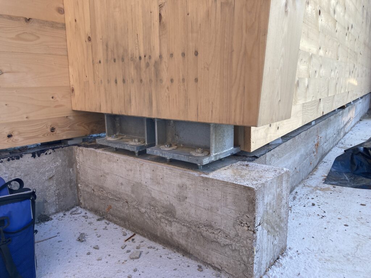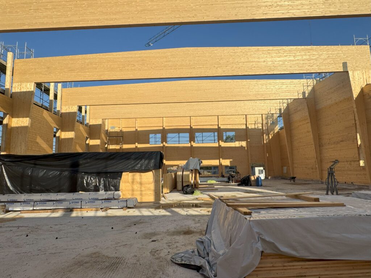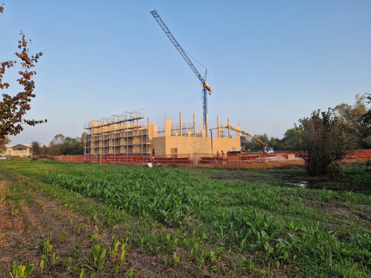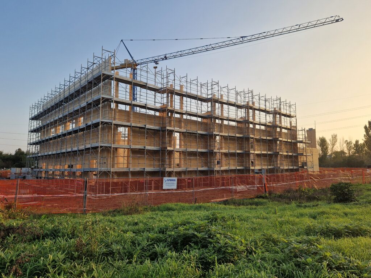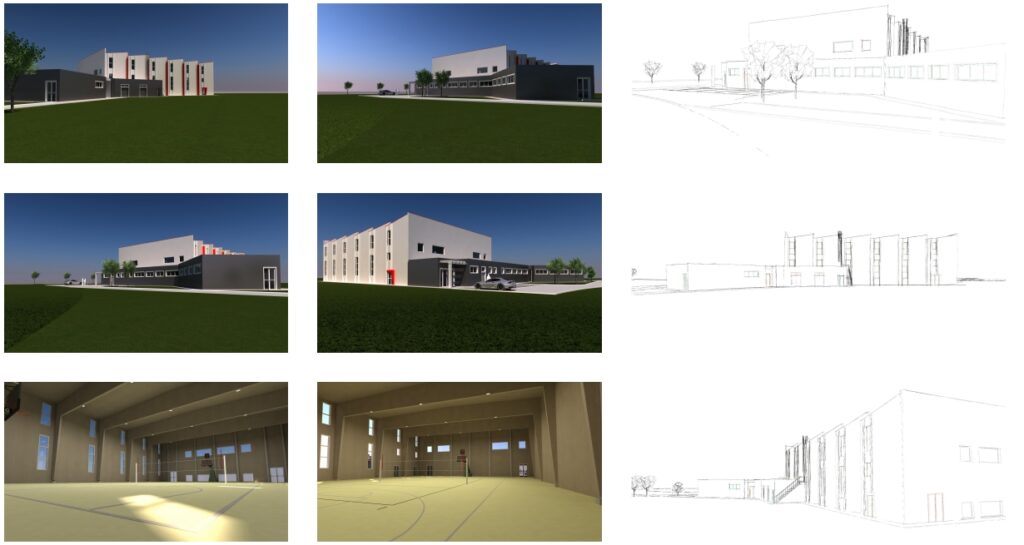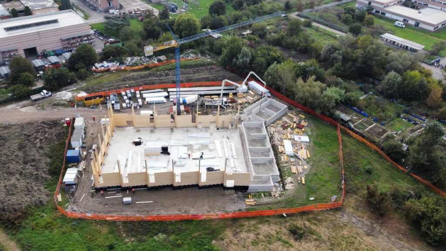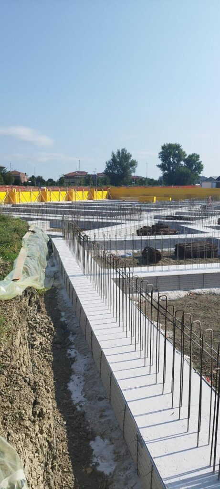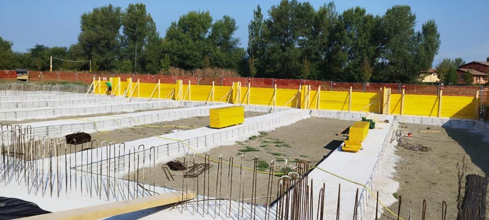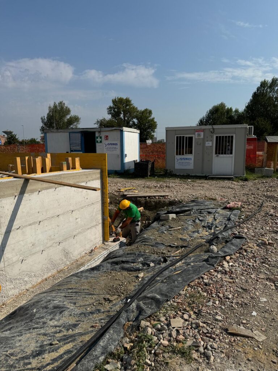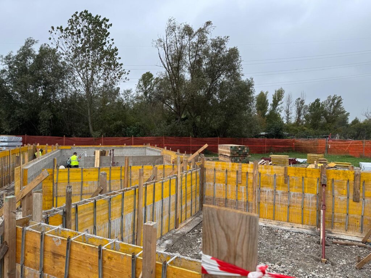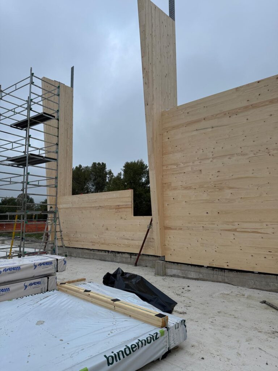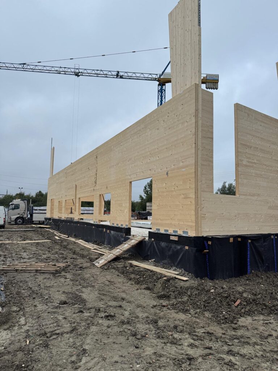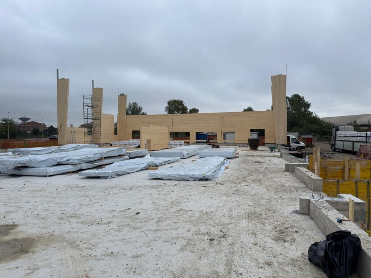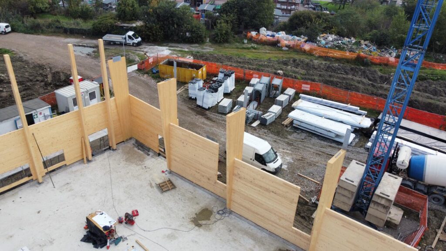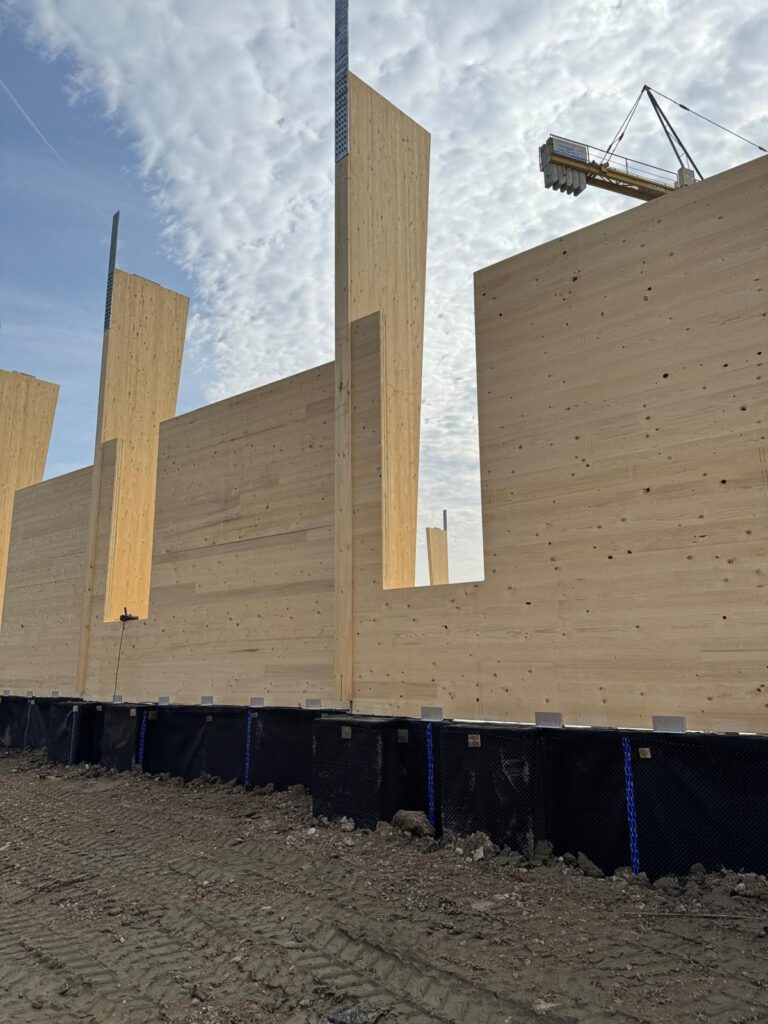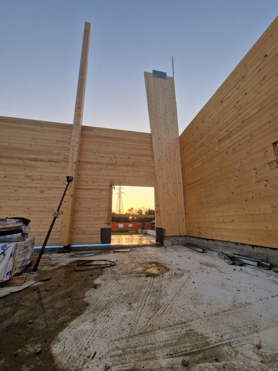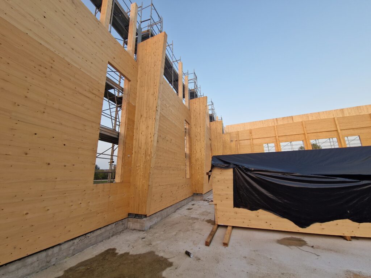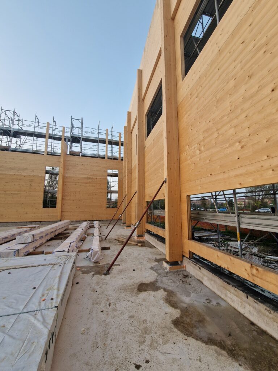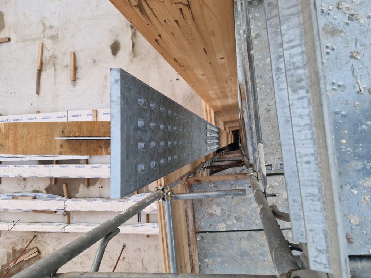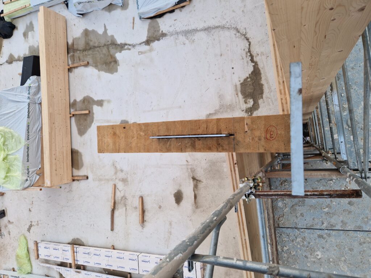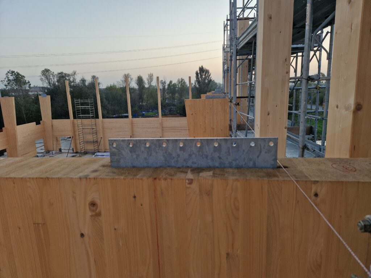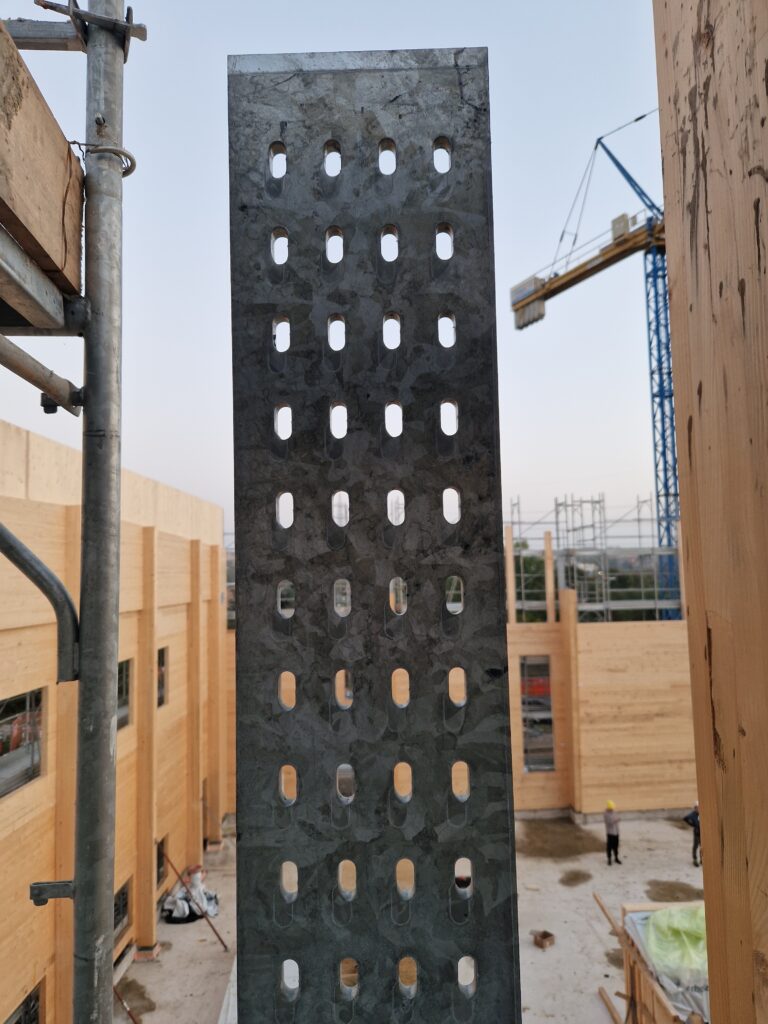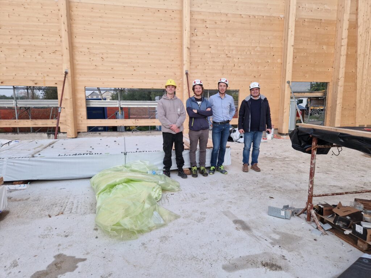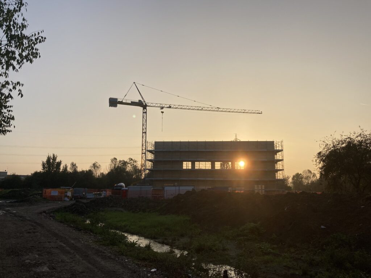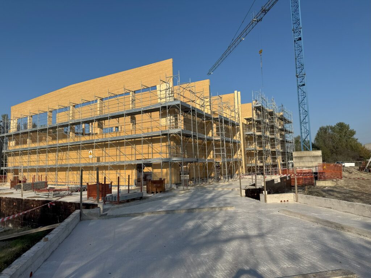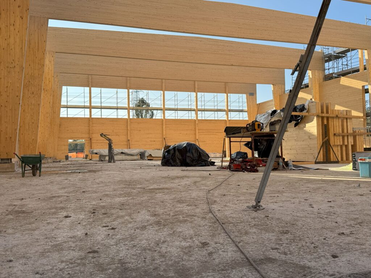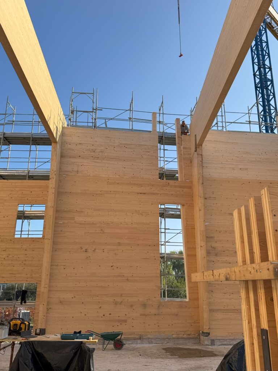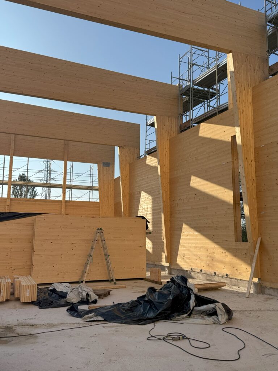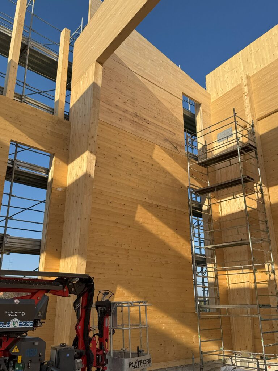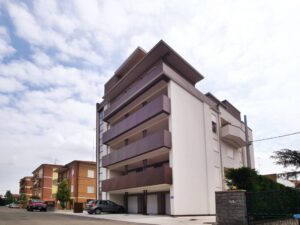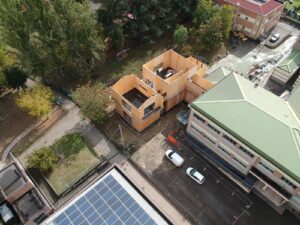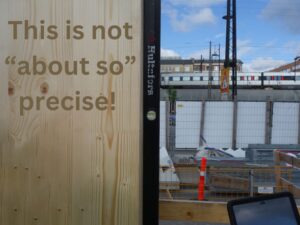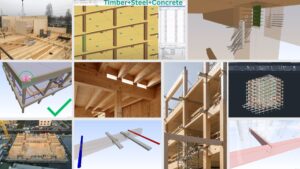A Modern Timber Engineering Masterpiece in a Historical Setting
In the heart of Modena, a city rich with history dating back to Roman times, the new Sportshall “Corni” is taking shape, representing a fusion of modern engineering and respect for the past. This project exemplifies Ergodomus Timber Engineering‘s commitment to innovative mass timber solutions, off-site construction efficiency, and meticulous attention to detail.
Project Overview
- Dimensions: The sports hall spans an impressive 25.5 meters in width, 38.5 meters in length, and reaches a height of 8.9 meters.
- Structural Design: Constructed using robust portals spaced every 6.5 meters, featuring huge glulam timber (GLT) beams that are 2.20 meters deep. The vertical elements of the portals are tapered to reduce the visual impact, giving the structure a more elegant appearance. Collaborating closely with the architects, we developed special solutions to partially hide the vertical elements, making them appear slimmer and enhancing the building’s aesthetic appeal.
- Facilities: Beyond the main sports hall, the building includes modern changing rooms and dedicated spaces for teams, enhancing the functionality of the venue.
Public Funding and Ownership
This is a public building funded by the PNRR EU program (National Recovery and Resilience Plan). The owner and future operator of the facility will be the Province of Modena, highlighting the project’s significance to the local community and commitment to providing state-of-the-art public amenities.
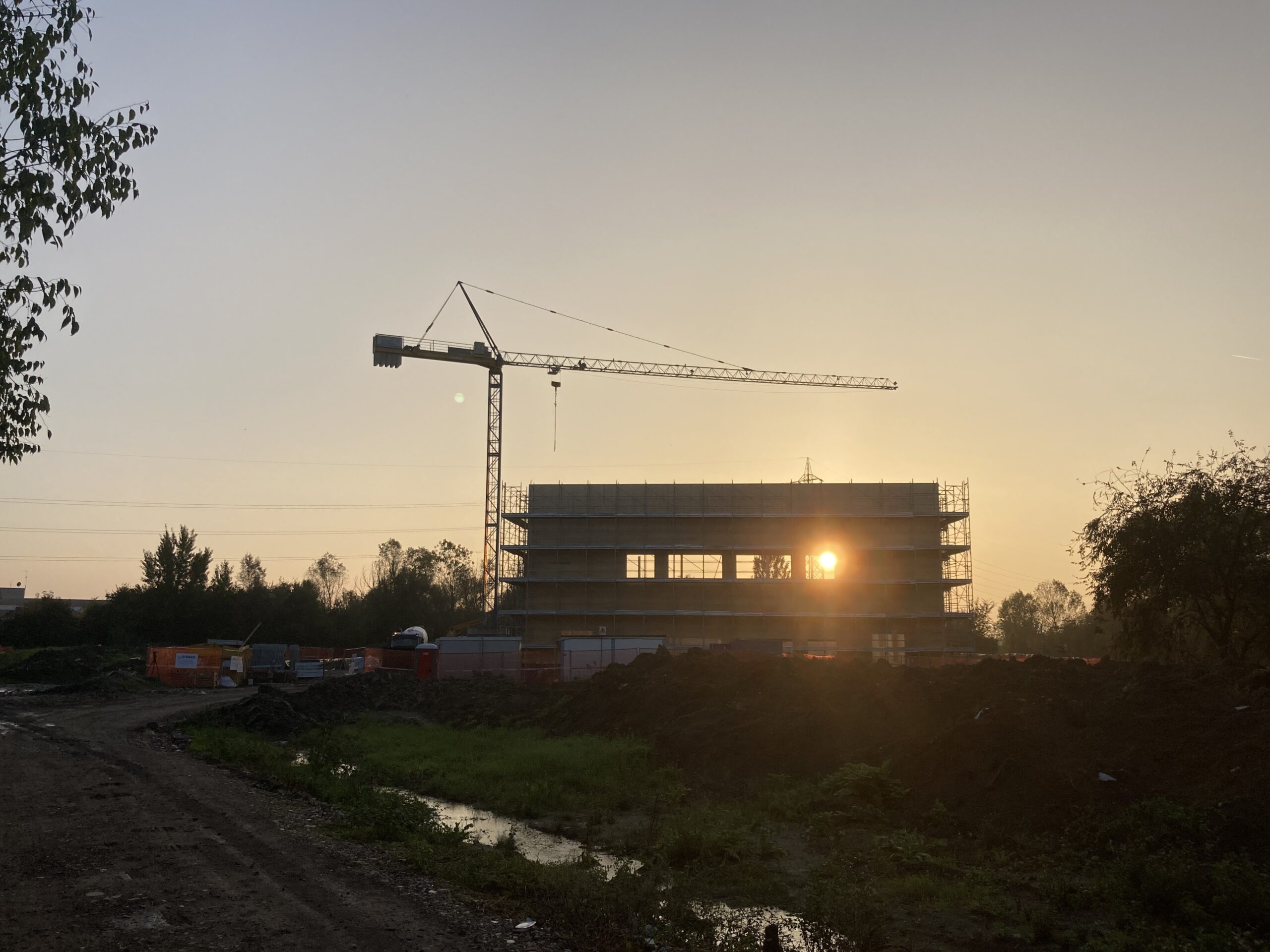
Archaeological Sensitivity and Site Preparation
Situated on an archaeological site, the construction required careful excavation to preserve any remnants of ancient Modena from the Roman era. This necessitated a collaborative approach with archaeologists, ensuring that the rich history beneath did not impede the progress of this contemporary structure.
Our Scope of Work
Our comprehensive involvement in the project encompasses: Structural Analysis, Value Engineering, and Detailing and Connection Design.
Collaboration with Architect Bruno De Pietri
The project is led by the esteemed architect Bruno De Pietri, with whom Ergodomus has successfully partnered on previous ventures. This synergy between architectural vision and engineering expertise has been pivotal in bringing the Sportshall “Corni” to life. Together, we worked on innovative design solutions to taper the vertical elements of the portals and partially conceal them, achieving a more streamlined and visually appealing structure.
Importance of Off-Site Construction
Given the project’s scale and the need for precision, off-site construction played a crucial role. Prefabricating components in a controlled environment allowed for:
- Enhanced Quality Control: Manufacturing under strict conditions ensures the highest quality of glulam timber (GLT) elements.
- Efficient Assembly: On-site assembly is expedited, reducing construction time and minimizing disruptions in the archaeological area.
- WYDIWYG Approach: Adhering to the WYDIWYG (What You DRAW Is What You Get) principle, ensuring that the digital designs are accurately translated into physical structures.
Utilization of BIM Workflow
We employed a 100% Building Information Modeling (BIM) workflow, which enabled seamless collaboration through constant information sharing with all stakeholders, enhanced coordination, and reduced errors. Additionally, we created a detailed digital model that served as a single source of truth throughout the project lifecycle.
Technical Highlights
- Portals and Beam Design: The use of glulam timber portals with spans of 25.5 meters and beams 2.20 meters deep showcases the strength and versatility of engineered timber. The tapered vertical elements reduce the visual mass of the structure, contributing to an elegant and refined appearance.
- Custom Connections: Designing bespoke steel connections to accommodate the significant loads and architectural requirements.
- Aesthetic Integration: Innovative design solutions to partially hide the vertical elements, developed in close collaboration with the architects, enhance the building’s overall aesthetic.
- Foundation Coordination: While the concrete foundations were completed on-site, close collaboration ensured compatibility between the timber superstructure and the foundation system.
Respecting the Past, Building for the Future
Constructing on an archaeological site required not only engineering prowess but also sensitivity to the historical context. Our team worked diligently to ensure that the modern methods of construction (MMC) did not disturb the ancient treasures beneath, embodying a harmonious blend of tradition and innovation.
Conclusion
The Sportshall “Corni” in Modena is more than just a building; it’s a symbol of how contemporary timber engineering can coexist with historical preservation. Through strategic planning, innovative design—including the tapering and partial concealment of vertical portal elements—and collaborative efforts, Ergodomus Timber Engineering is proud to contribute to a project that enhances community facilities while honoring the rich heritage of Modena.
Gallery
