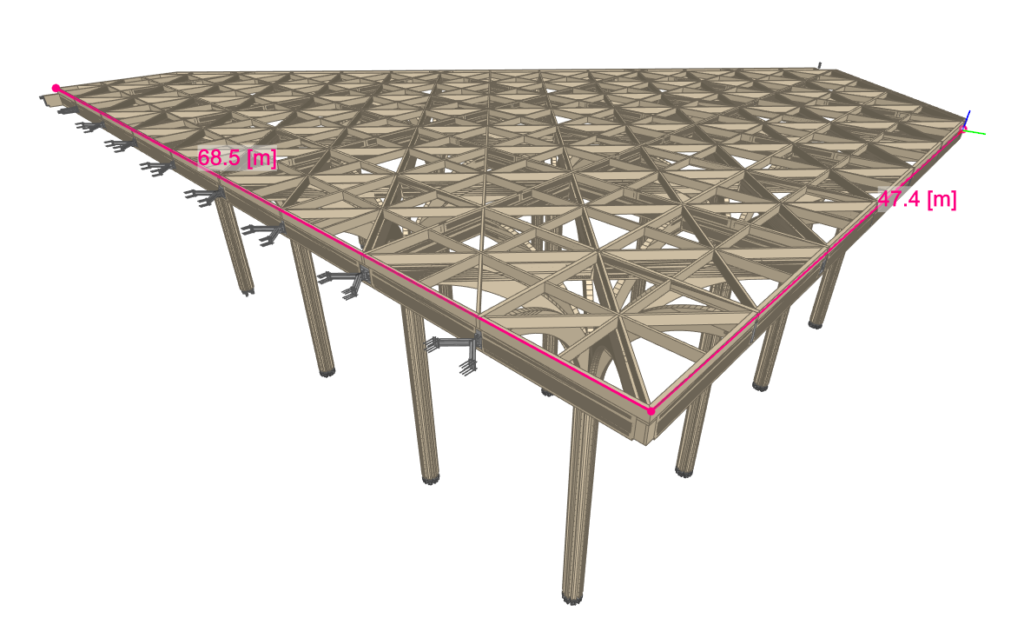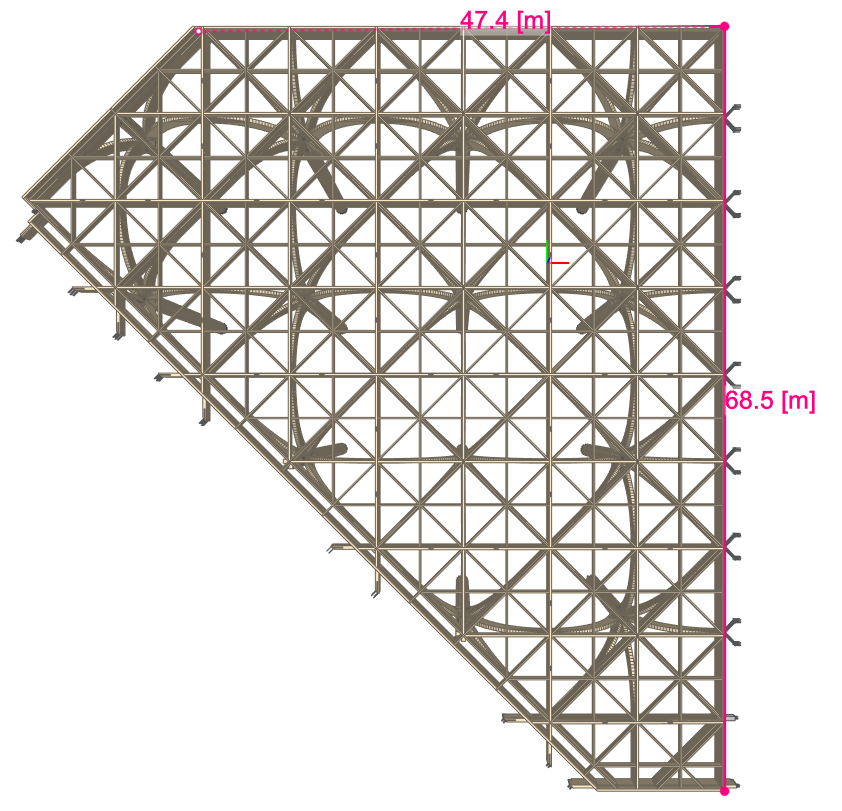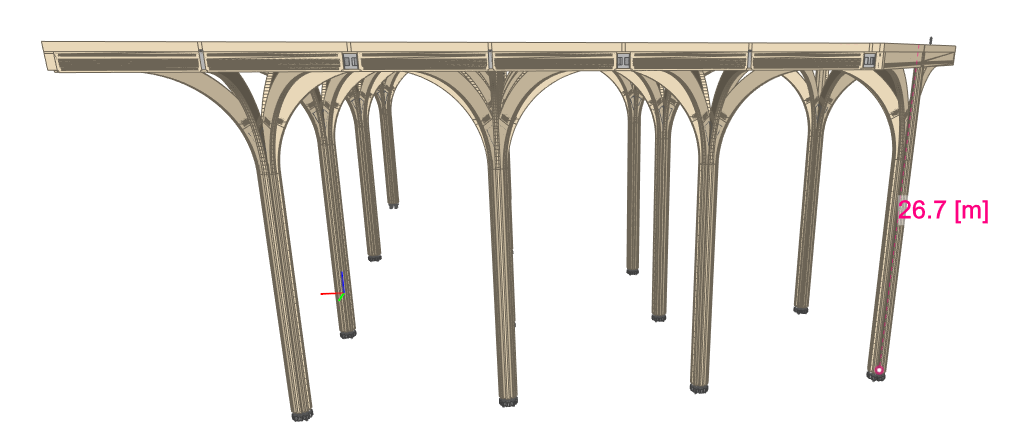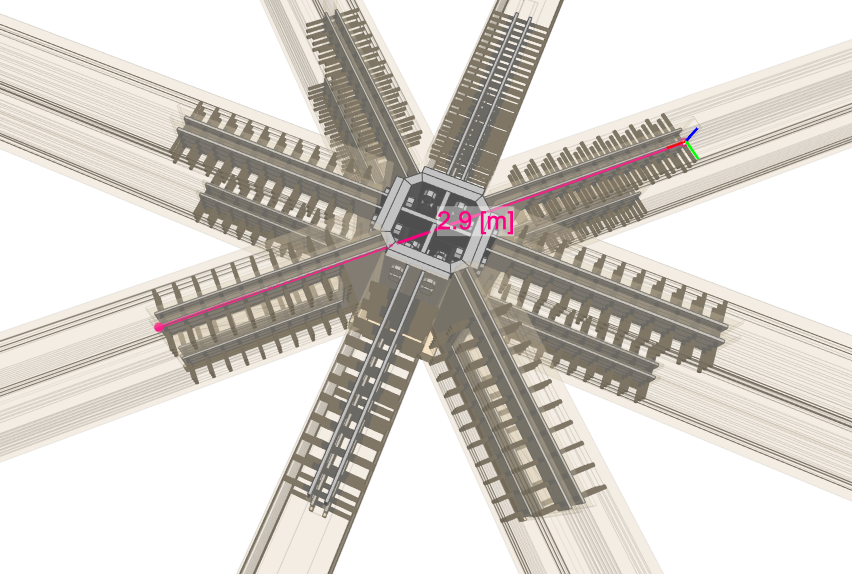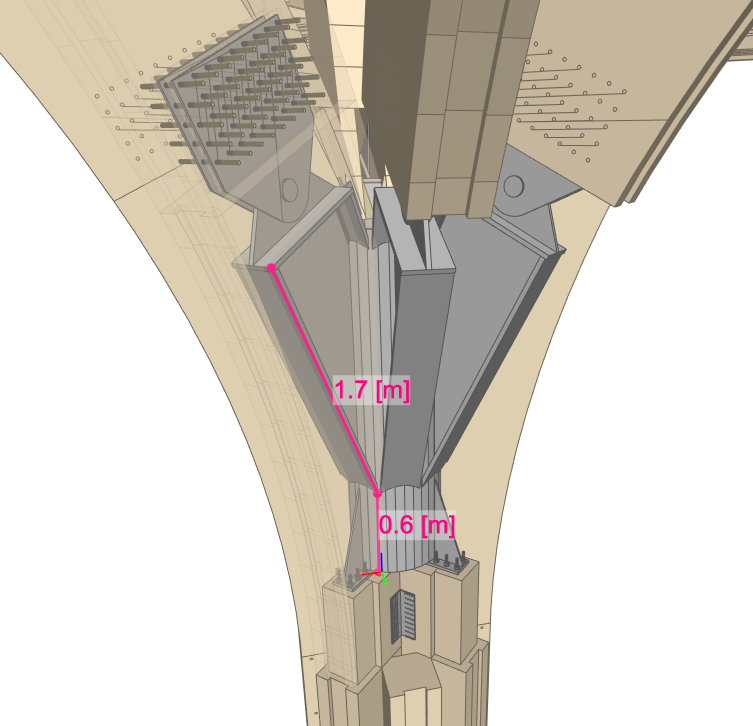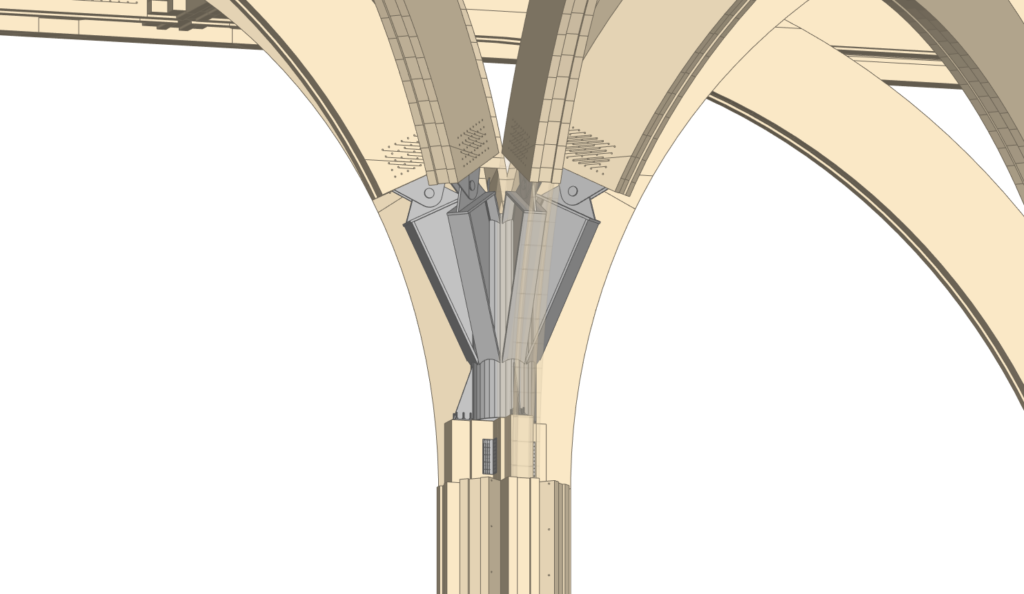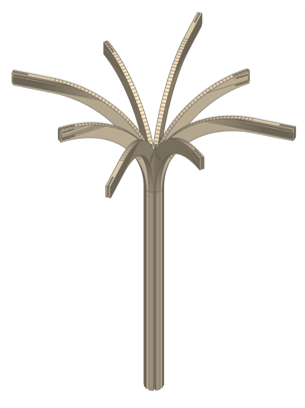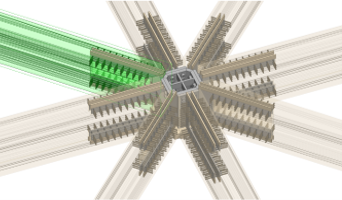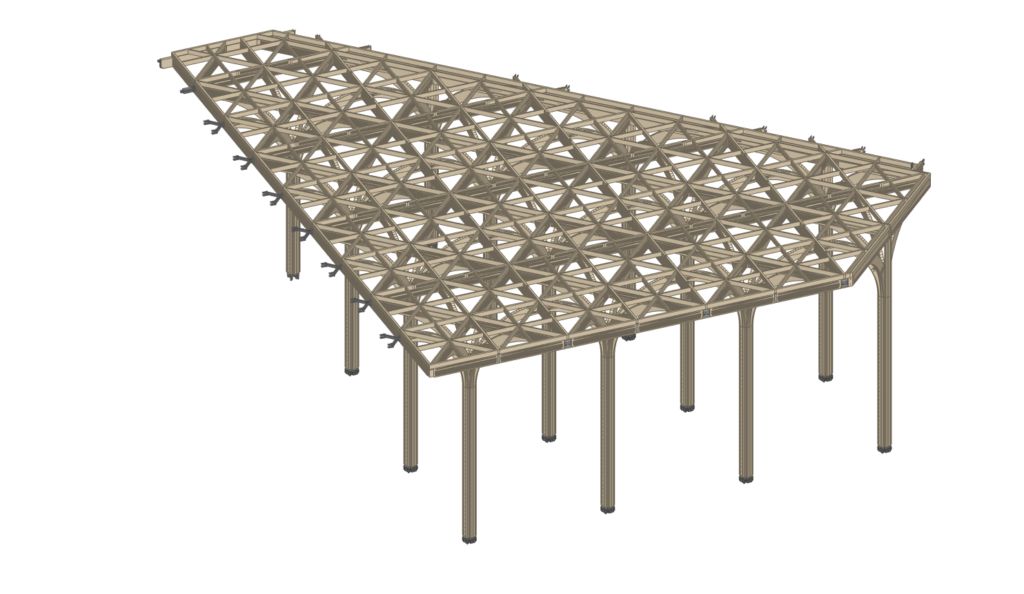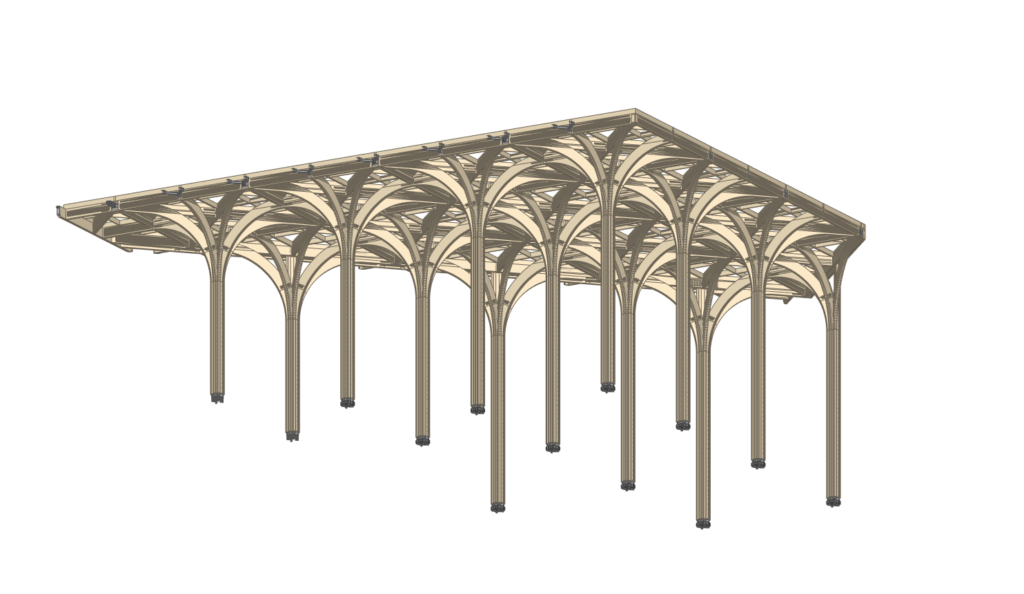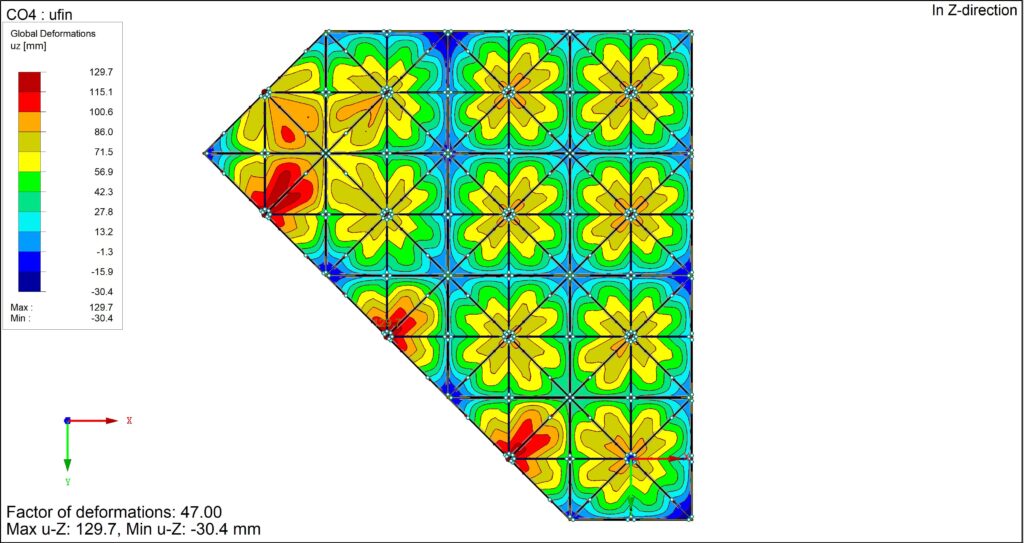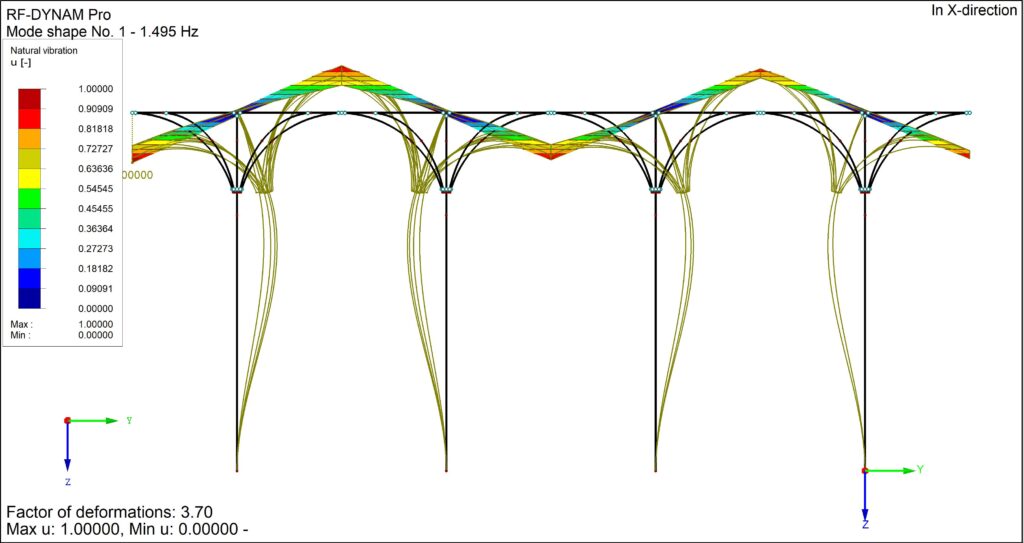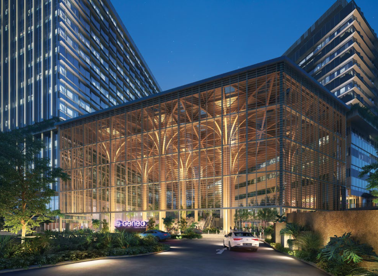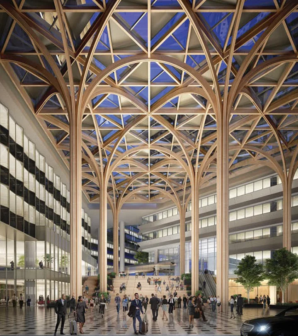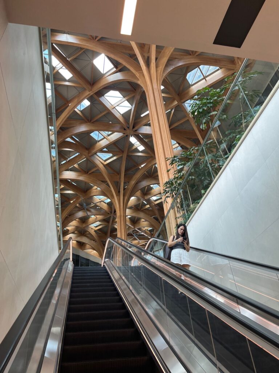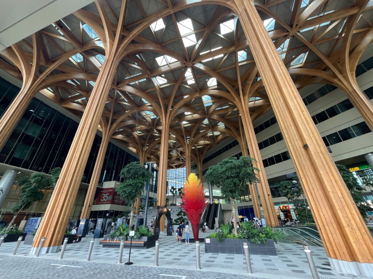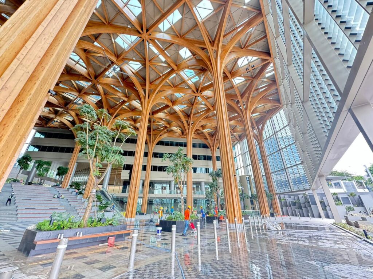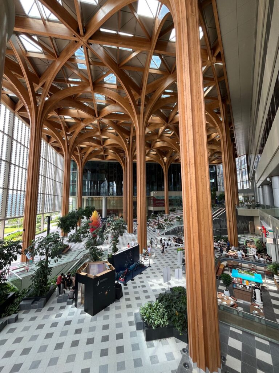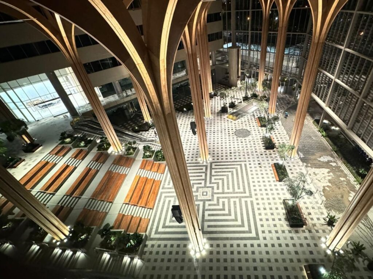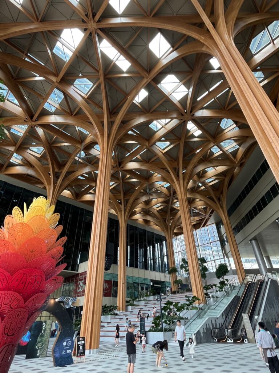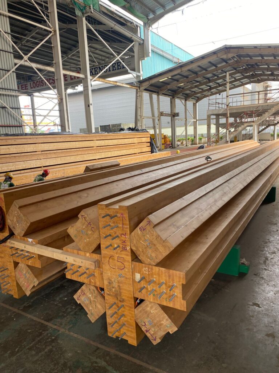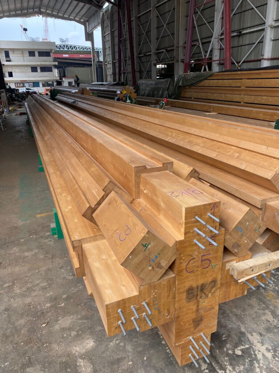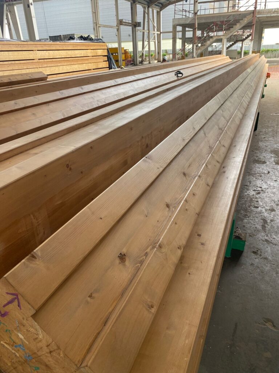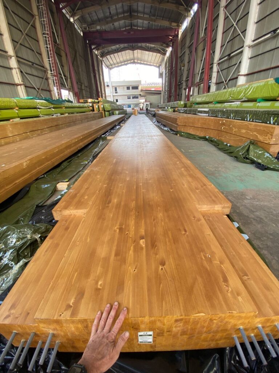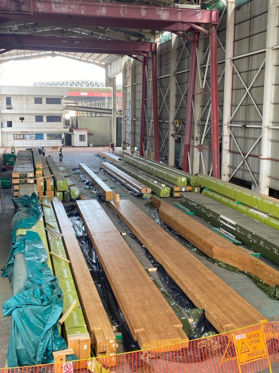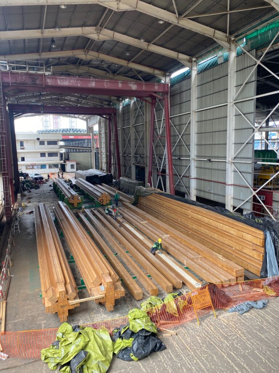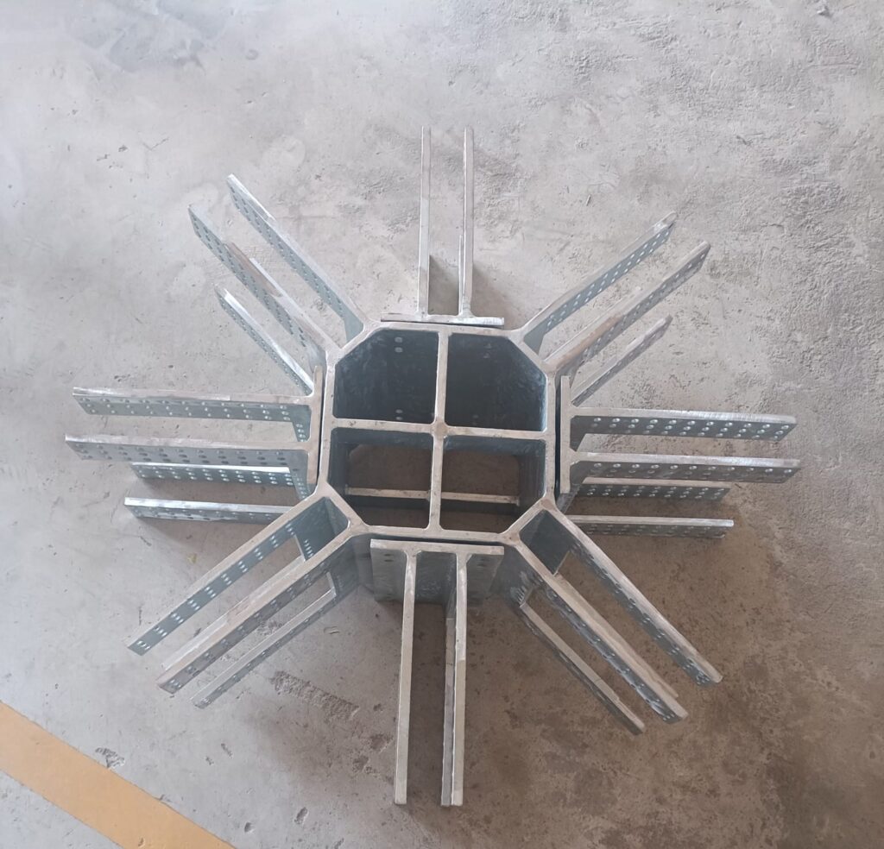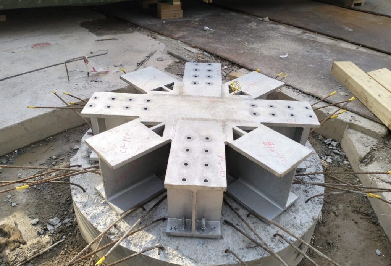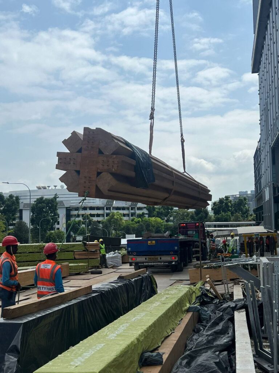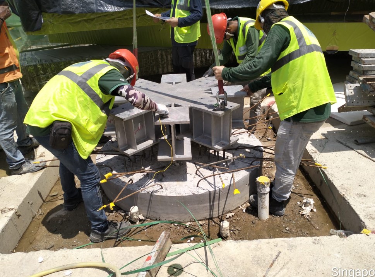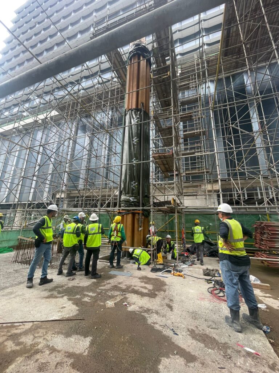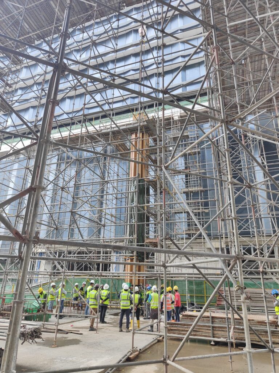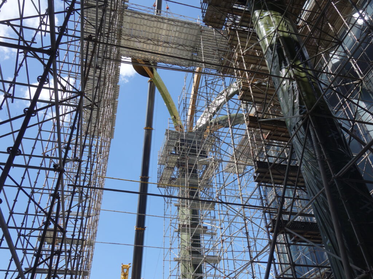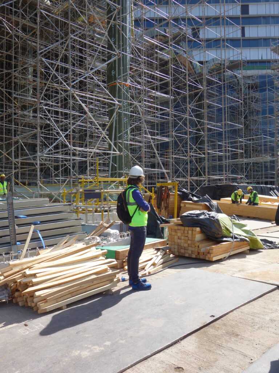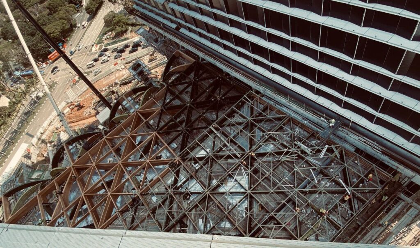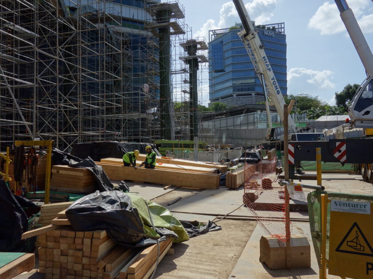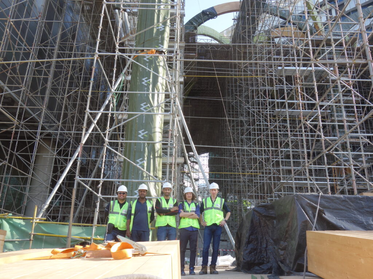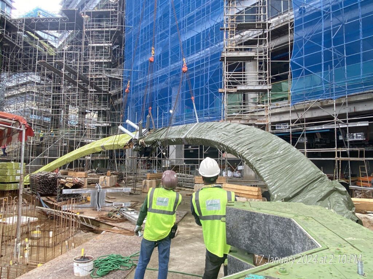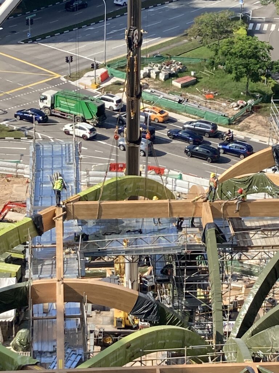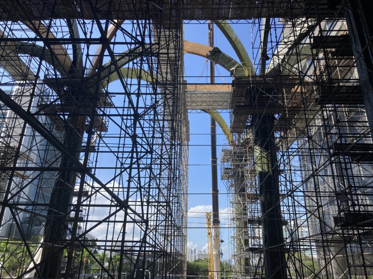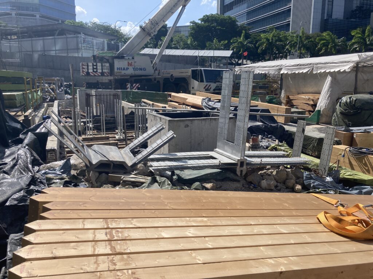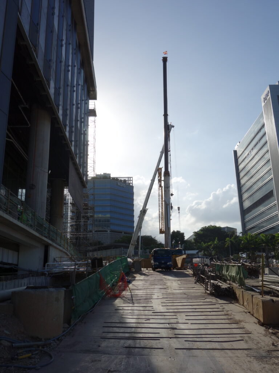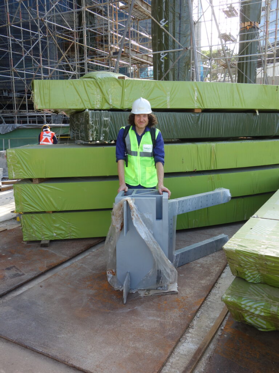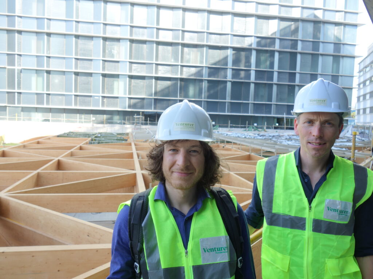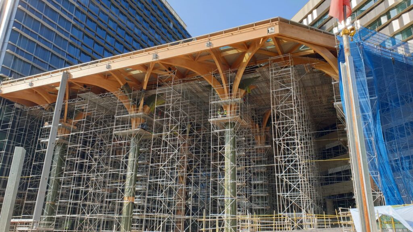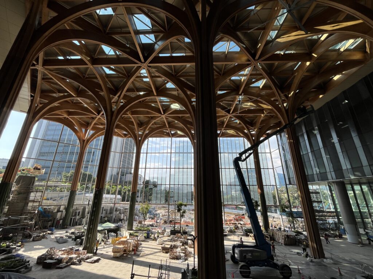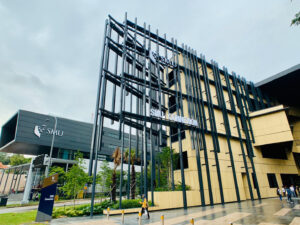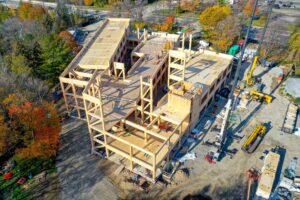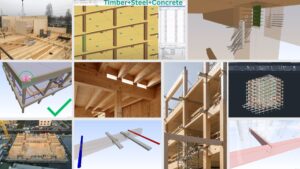Imagine a 3,000 square meter all-weather event plaza, soaring 27 meters high, nestled between two skyscrapers. This isn’t just any structure; it’s set to become the tallest MET canopy on the island, a true landmark in Southeast Asia. Welcome to the beautiful Sprint Canopy, Singapore’s new Mass Timber structure.
Underneath the expansive Sprint Canopy, life will be vibrant and dynamic. The vast open space will offer a relaxing spot where one can rest and serve as a grand stage for large-scale community events.
Engineering Excellence for Sprint Canopy
While renders undoubtedly give us a glimpse of the canopy’s grandeur, the great hidden feature lies in the numbers derived from the meticulous 3D models crafted by our team. The toweringly high columns and the overall area covered by the structure make it one of the most ambitious projects we’ve ever undertaken.
This project posed significant engineering challenges due to its impressive 27-meter height and slender columns. Buckling and instability were major concerns.
To overcome these issues, we conducted advanced Finite Element Method (FEM) analysis to ensure structural stability under various loads.
We had to consider multiple construction stages, not just the final structure. By collaborating closely with the builder, we developed an optimal assembly sequence, designed temporary bracing systems, and accounted for different load cases at each phase.
The connections were crucial for maintaining integrity throughout the project. We engineered 100% bespoke steel connections to handle forces during all construction stages. These custom solutions ensured the canopy remained stable and secure from assembly to completion.
Overcoming Challenges: Connections
The engineering behind this canopy is a story of overcoming challenges, particularly the task of connecting the massive elements. The design and construction required a blend of ingenuity and dedication, especially given the huge Mass Timber elements and the forces they would need to take. Our engineering team poured countless hours, effort and expertise into developing the connections, ensuring they could bear the load and complement the canopy’s elegance. The connections, as can be seen in the pictures below, seamlessly blend with the aesthetic of the structure despite their massive dimensions.
Our Scope of Work
Here, you’ll find the engineering foundation behind Sprint Canopy. Take a journey through the technical efforts driving our designs.
The following document is a short summary of the in-depth analysis of the various construction stages of this project. This includes detailed evaluations of each phase, starting with the erection of the first column, followed by subsequent additions. The temporary stages during assembly caused significant stresses on both the structural members and bespoke connections, which were carefully addressed to ensure stability throughout the process. The document highlights the critical importance of considering these temporary conditions in the overall structural design.
Logistics Challenges and Solutions
Another significant challenge of the Sprint Canopy project was the logistics of transporting oversized structural elements. The columns could not be split into two parts to fit into shipping containers, and the arches were too wide for a standard 40-foot container. To overcome this, the contractor decided to use a barge to transport the elements directly from Europe to Singapore.
While this transport solution added some extra costs, it had significant benefits. It reduced time and complexity on-site by allowing us to deliver the large components intact, ready for immediate assembly. This approach also avoided the need for very expensive special connections that would have been required if the columns and arches were split.
This experience proved that to succeed in such complex projects, a holistic approach to costs is essential. It’s not just about transportation or hardware expenses in isolation. By considering the overall impact on fabrication, logistics, on-site assembly, and long-term structural integrity, we optimized resources and achieved a cost-effective and practical solution. Evaluating all aspects collectively allowed us to deliver the Sprint Canopy efficiently and effectively.
When Engineering meets beautiful Architecture
The creation of the Sprint Canopy is a celebration of cutting-edge engineering and thoughtful design. The structure blends form and function, with each element meticulously engineered to meet stringent technical requirements and create a visually stunning presence. The canopy’s intricate connections and massive timber components showcase a harmonious balance between strength and elegance. This project is more than just beautiful canopy; it is setting a new standard for sustainable design in the region (and not only there!).
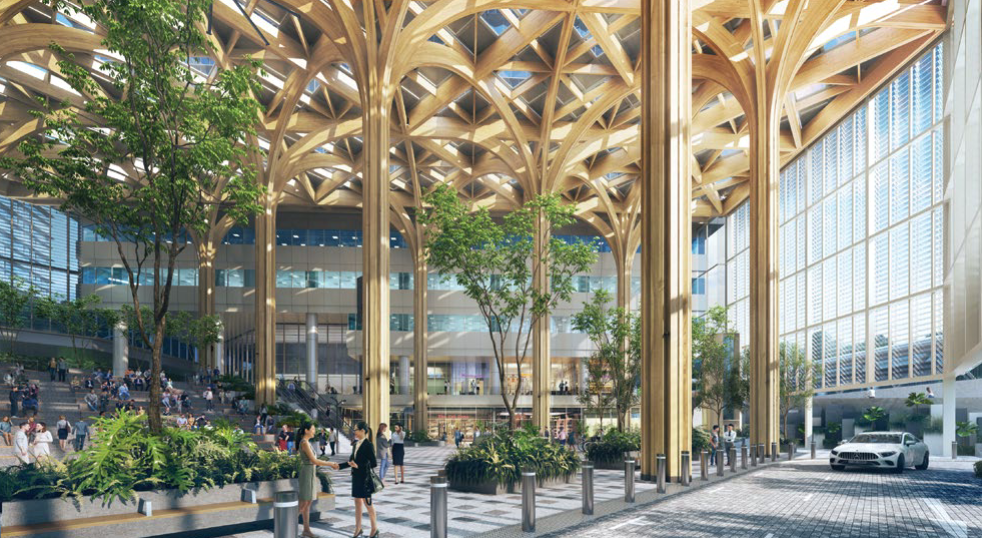
Gallery
