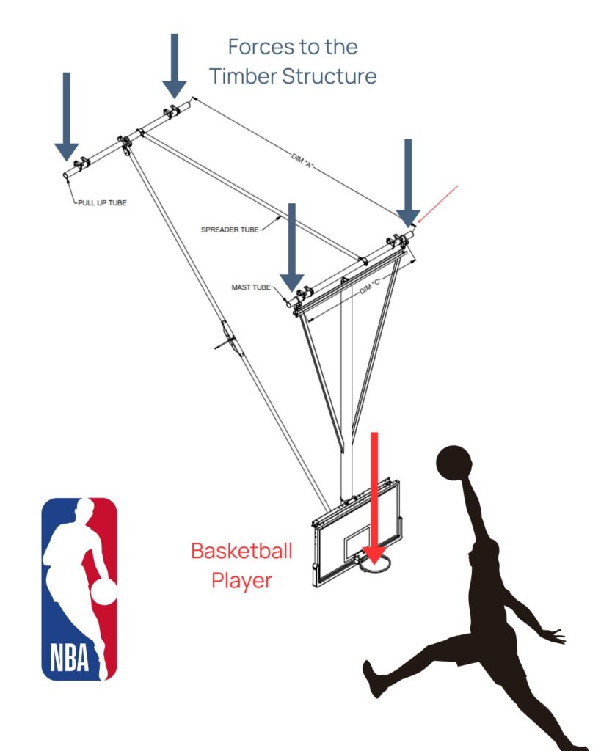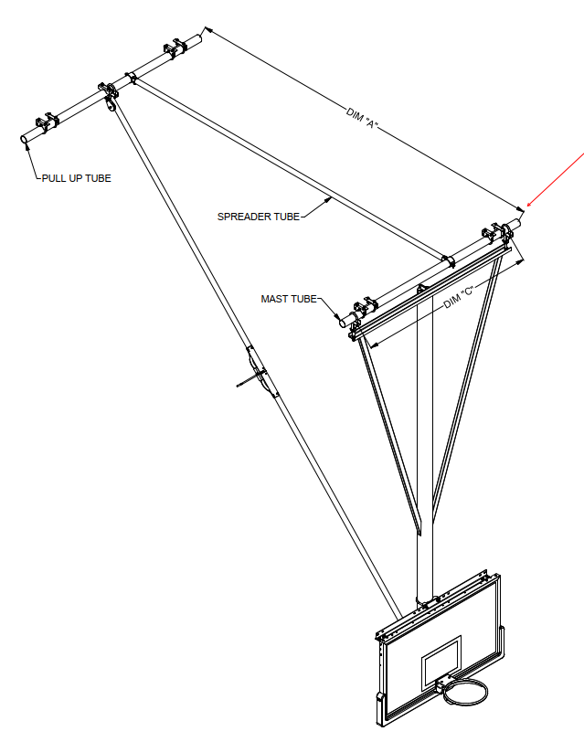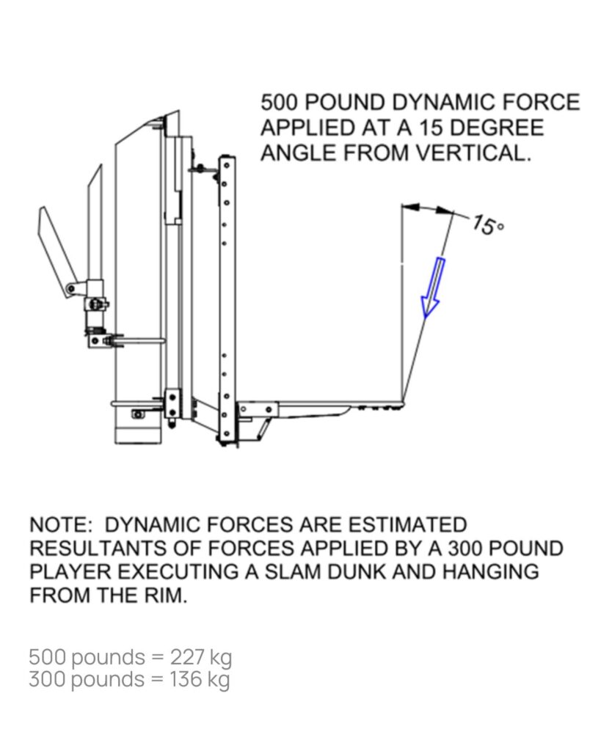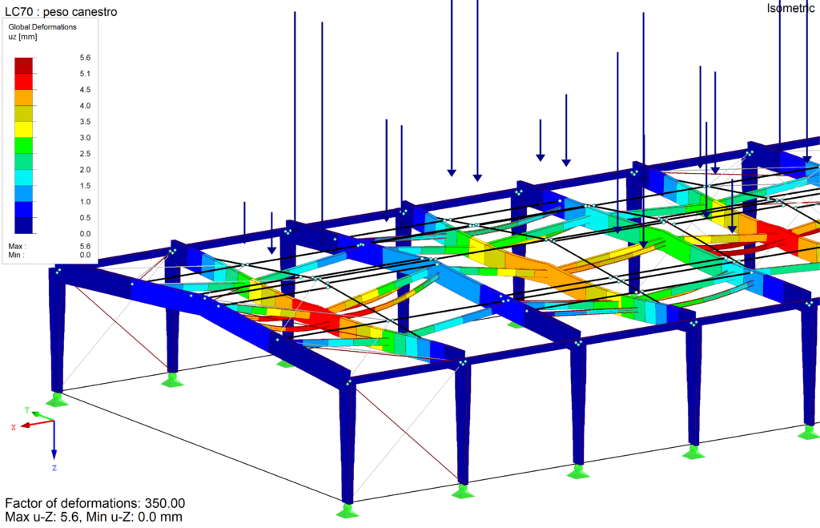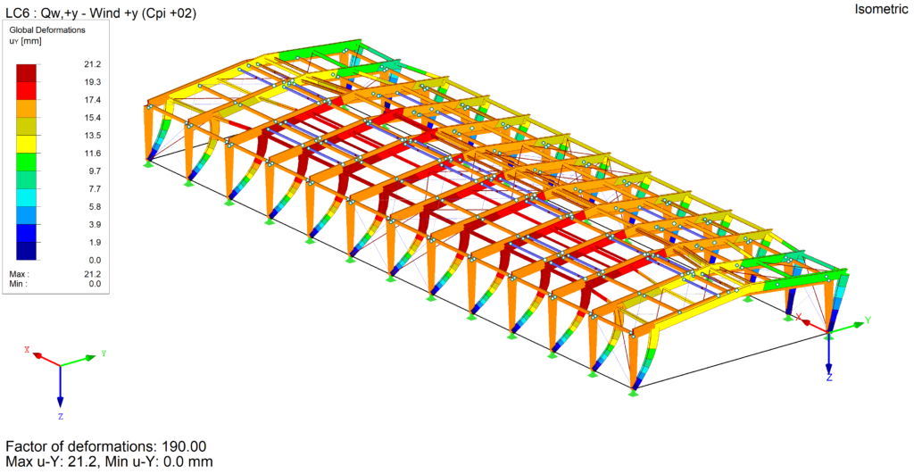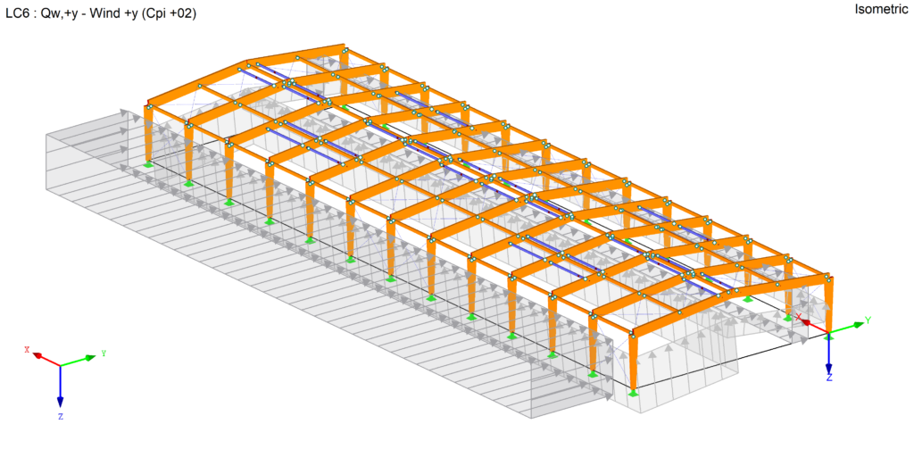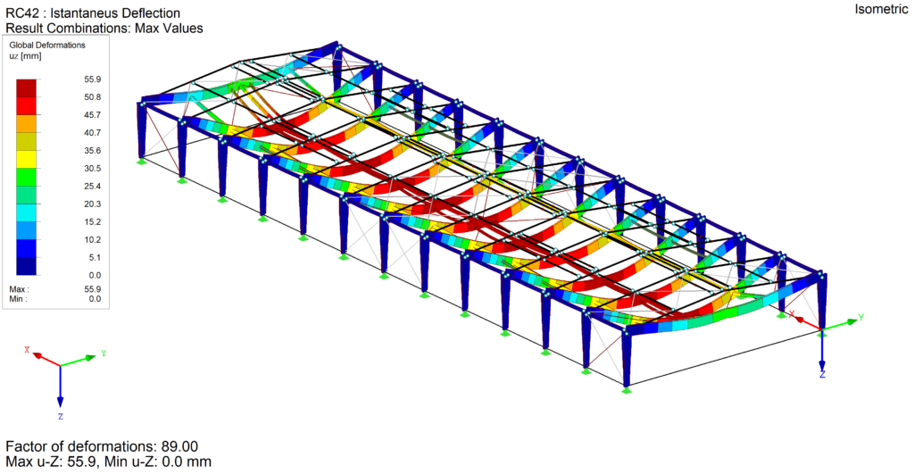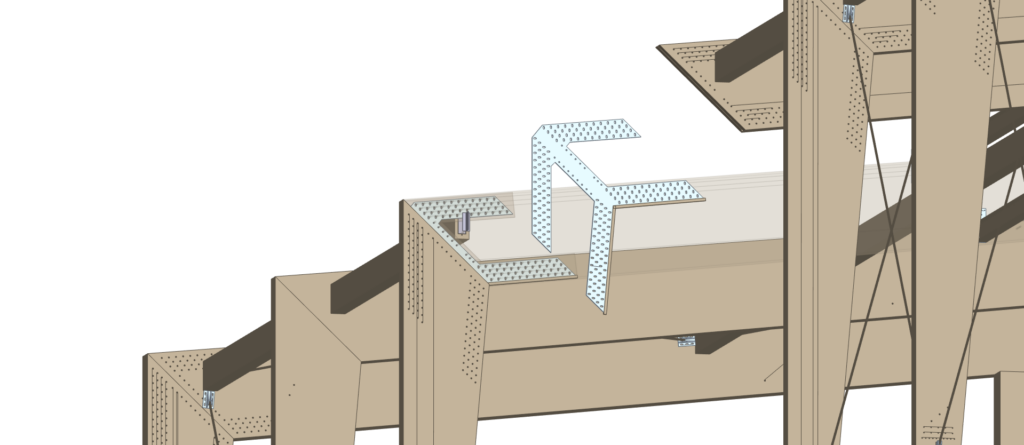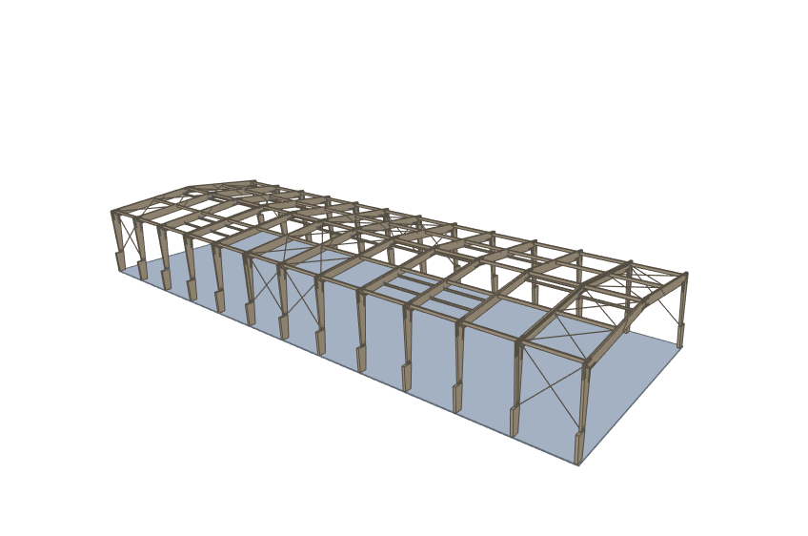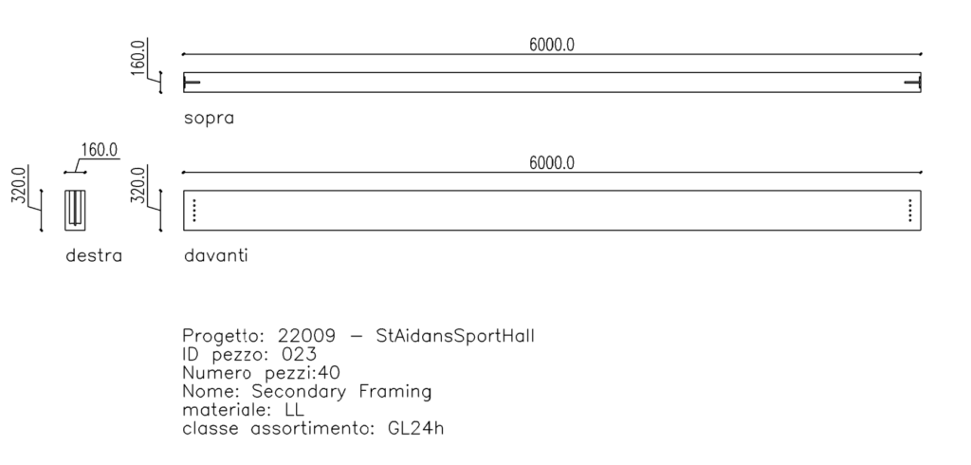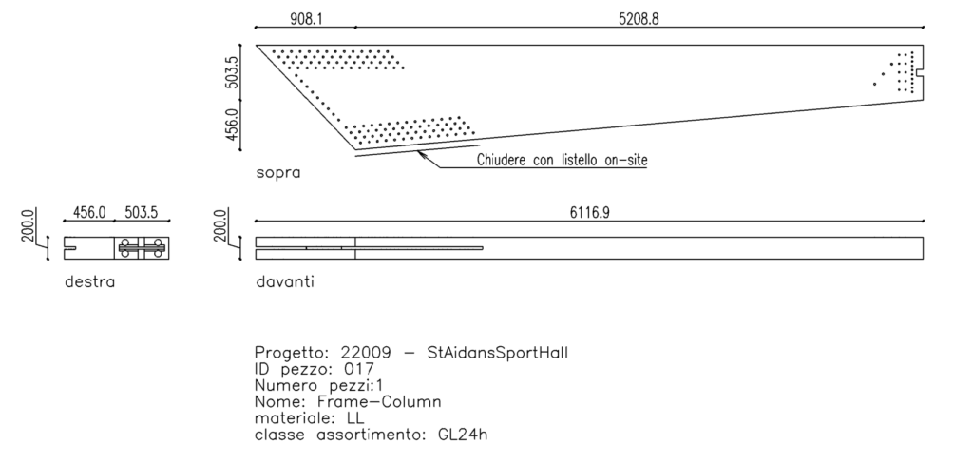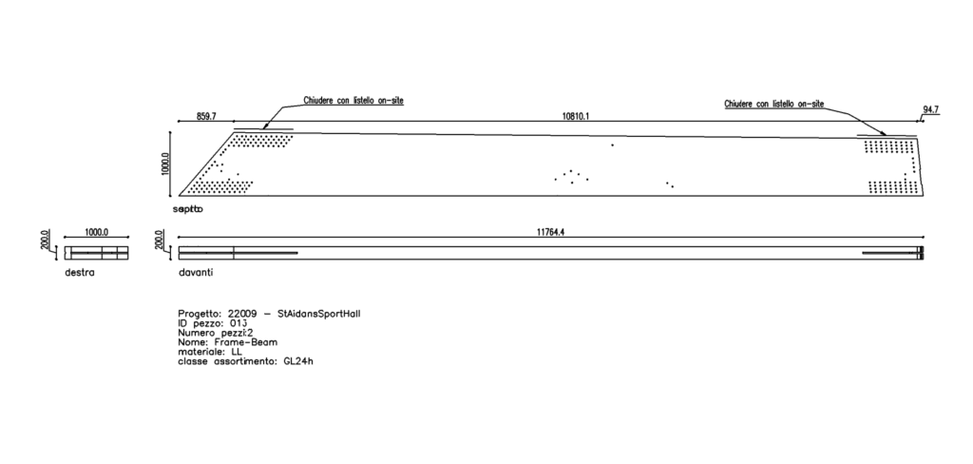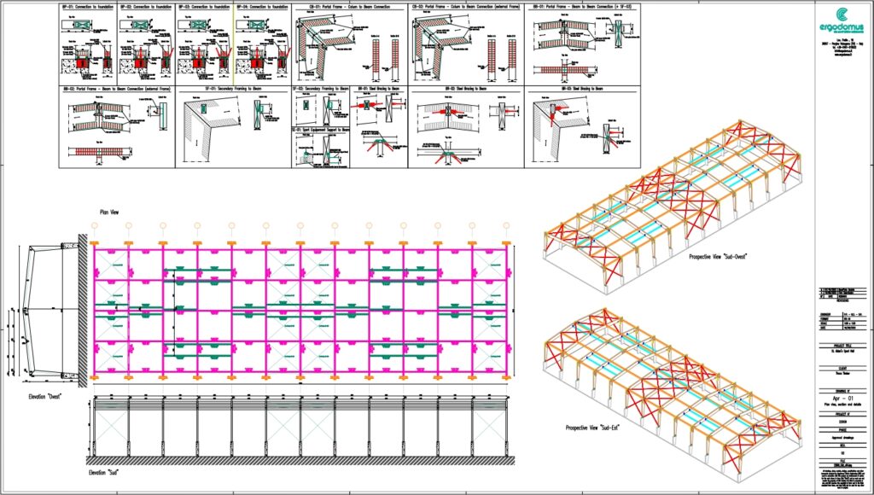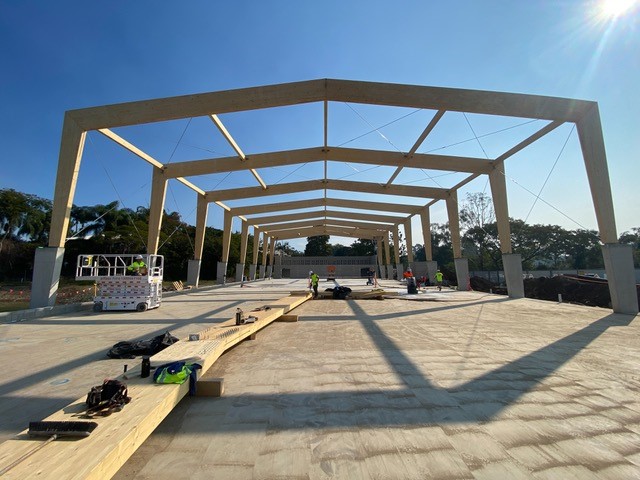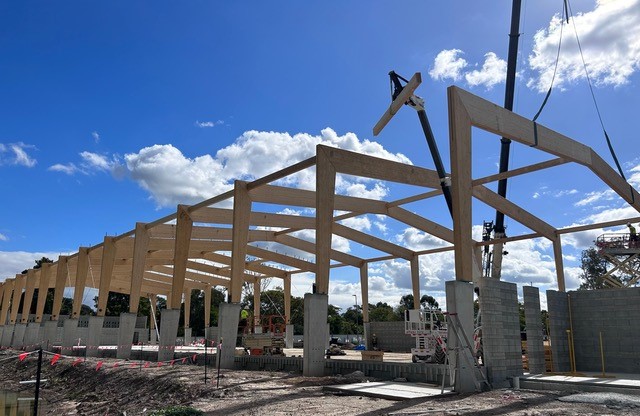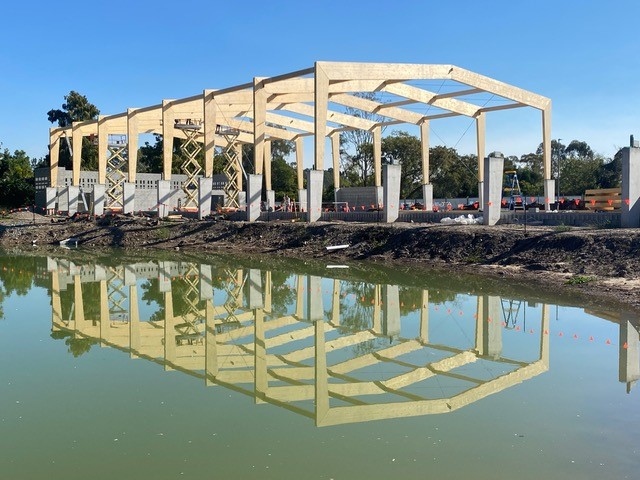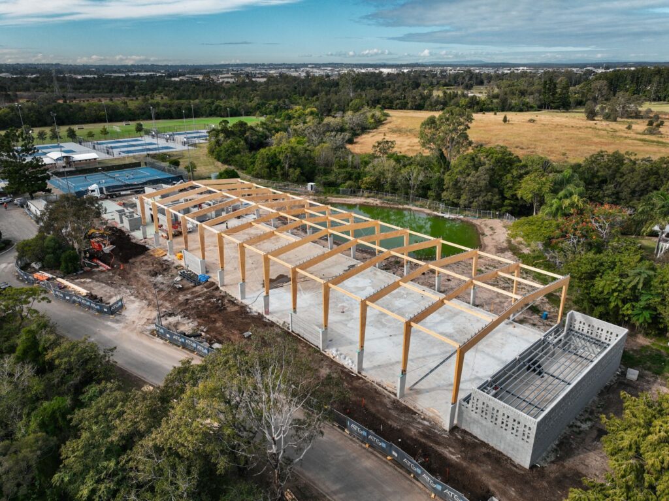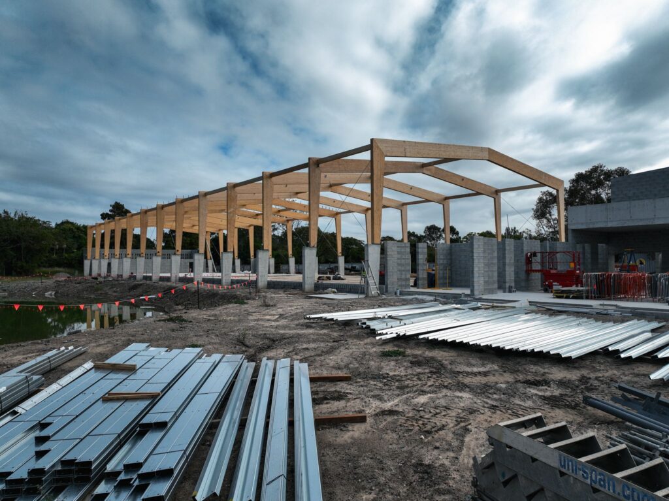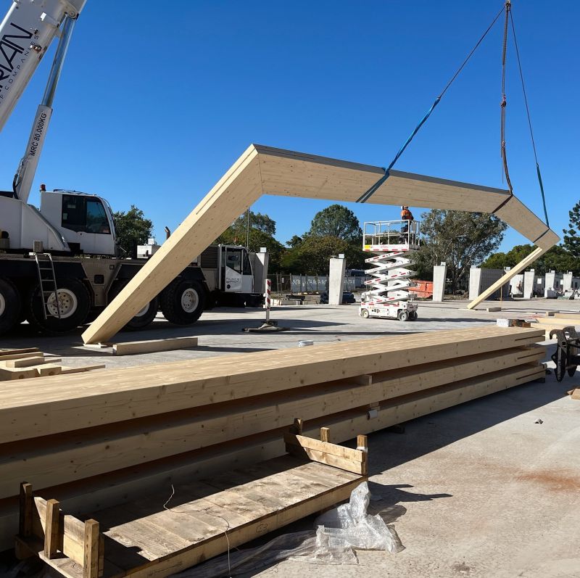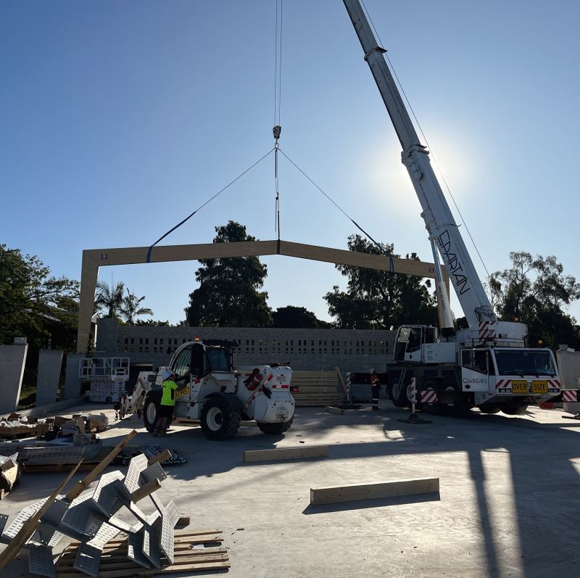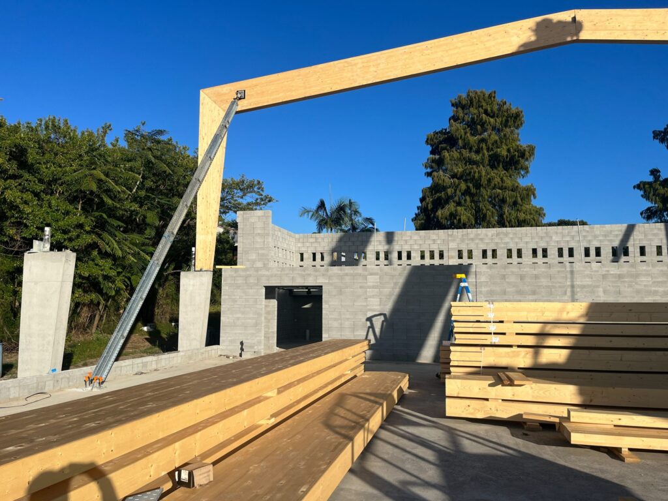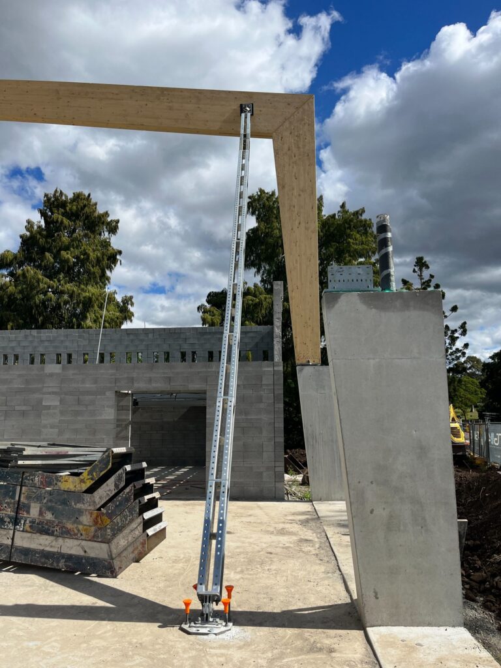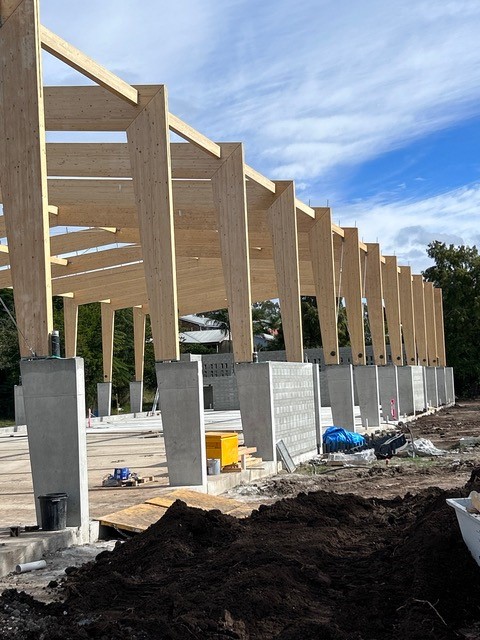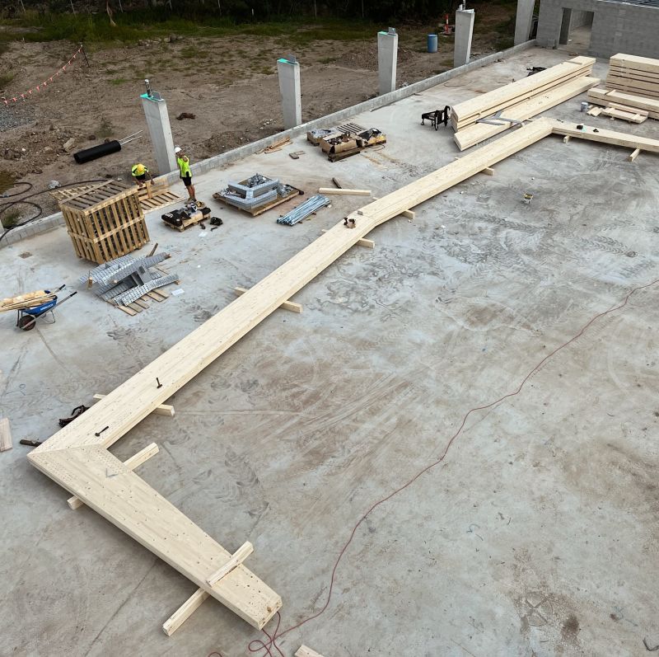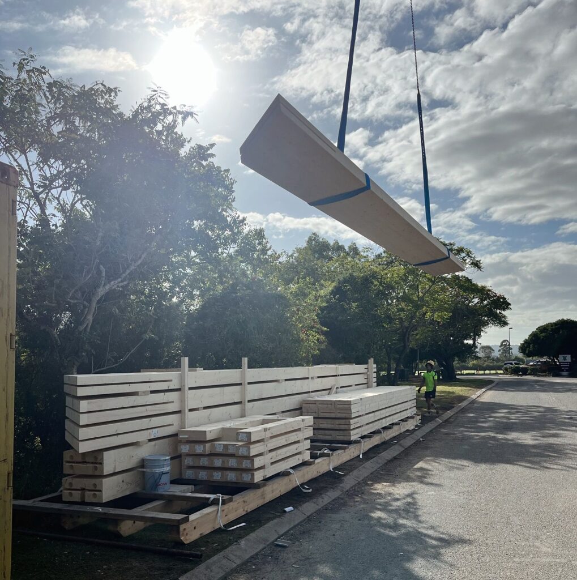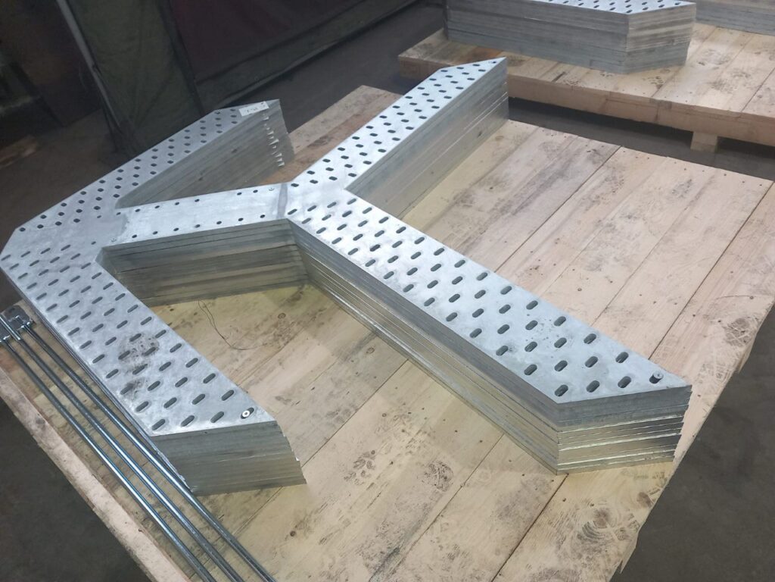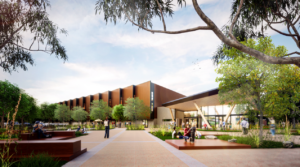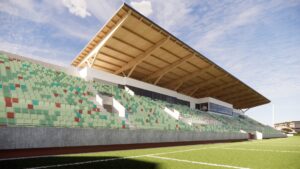The St. Aidan’s Sports Hall at St Aidan’s Anglican Girls’ School in Brisbane is a remarkable example of the extraordinary capabilities of timber as a primary building material, even for large-scale constructions. As part of the Ambiwerra Sports Precinct Redevelopment, this impressive structure features 13 robust portals crafted from 135 cubic meters of spruce Glulam Timber (GLT). The basketball court, spanning over 23 meters, serves as the heart of the indoor arena, encapsulated within a strong and eco-friendly mass timber framework.
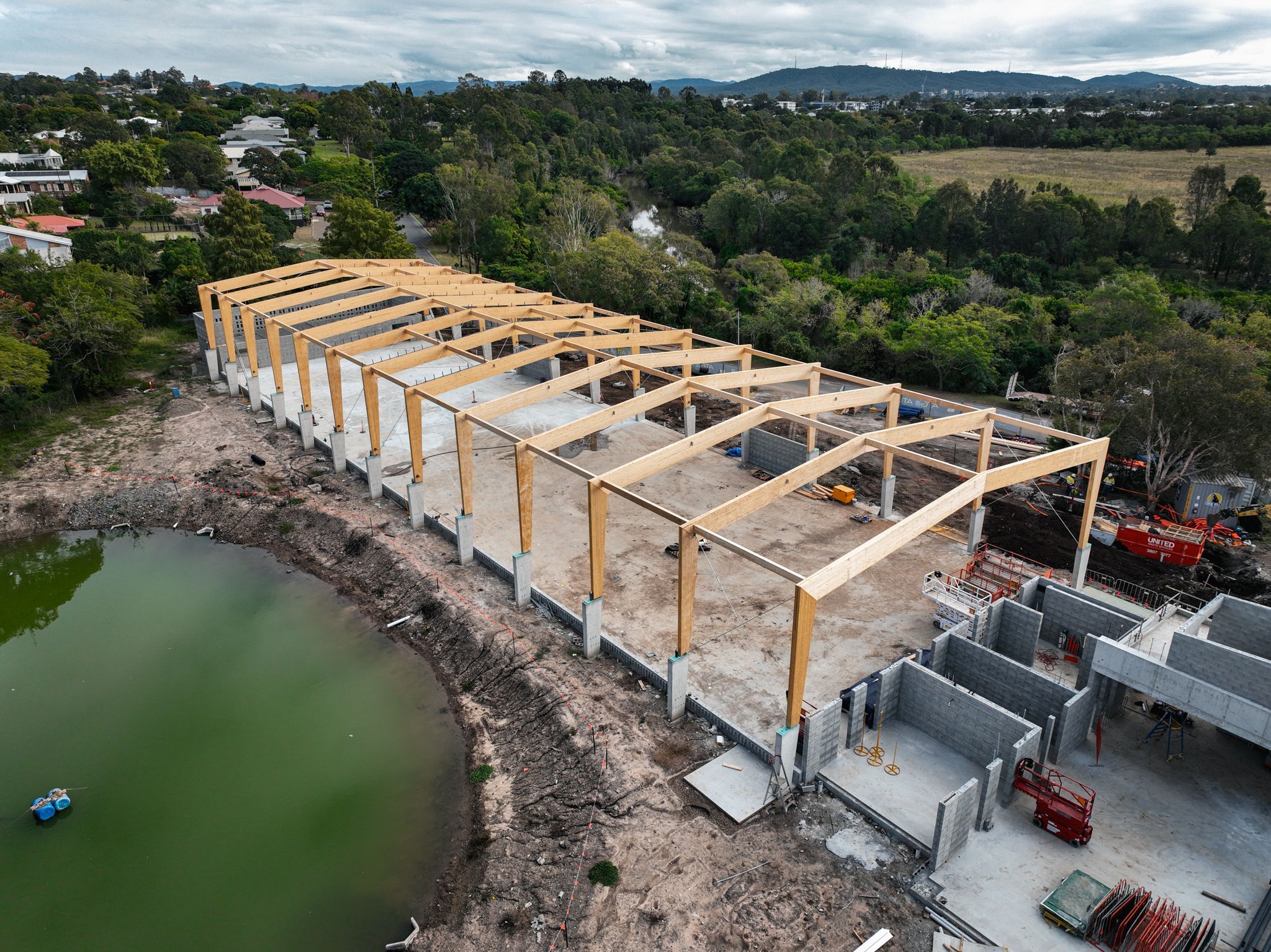
Engineering Mastery and Structural Ingenuity
Designing such a substantial timber structure presented significant engineering challenges. Our team undertook a comprehensive value and structural analysis of the entire timber skeleton, meticulously designing all structural details and connections with both functionality and aesthetics in mind.
A critical aspect of this project was integrating the basketball hoop into the mass timber structure. The connection had to be flawlessly engineered to withstand the force of even the most powerful dunks. We are proud to affirm that at St. Aidan’s Court, the hoop is designed to endure the strength of an NBA player’s slam. So, Mr. LeBron James, you can give it your all!
Precision in Planning: From Concept to Reality
To bring this vision to life, we employed our Design for Manufacture and Assembly (DfMA) approach, meticulously crafting a digital “as-built” 3D model before any construction commenced on site. This digital model was an essential tool, managing all vital information such as quantities, logistics, and assembly details. More importantly, we shared this model with the other designers months before the material arrived on-site, giving them the opportunity to review every detail.
The digital model served as a bridge over the 16,000 kilometers separating our engineering team from the Brisbane construction site, ensuring seamless communication and flawless execution. Its precision was crucial in overcoming this geographical challenge, enabling us to deliver a perfectly smooth construction process despite the distance.
The Importance of the Digital Model
The St. Aidan’s Sports Hall is more than just a building; it is a story of innovation, collaboration, and the harmonious blending of technology and craftsmanship. The Digital Model was not merely a blueprint but a comprehensive guide that informed every step of the project, ensuring that the final structure met the highest standards of quality and functionality. By leveraging advanced engineering techniques and a holistic approach, we created a space where athletes can thrive and spectators can admire the beauty of sustainable architecture.
In every aspect—from the sturdy timber portals to the resilient basketball hoop—the St. Aidan’s Sports Hall reflects our commitment to excellence and our passion for pushing the boundaries of what is possible with timber engineering.
Look at the 3D Digital Model we made
We shared this Digital Model via Speckle
