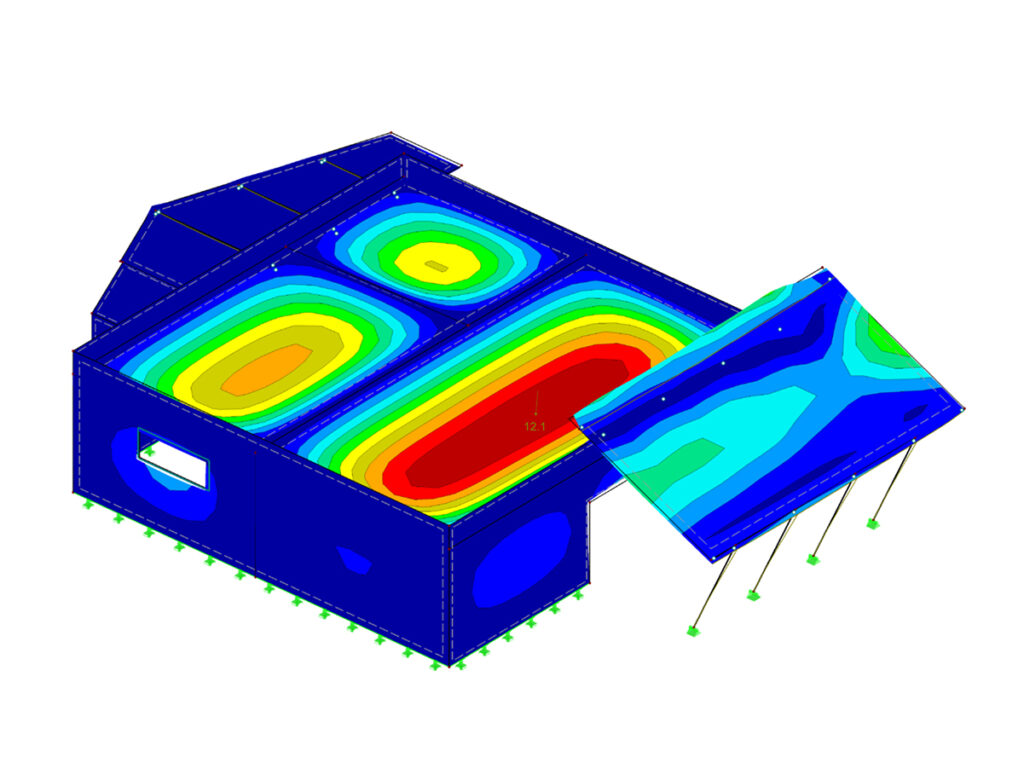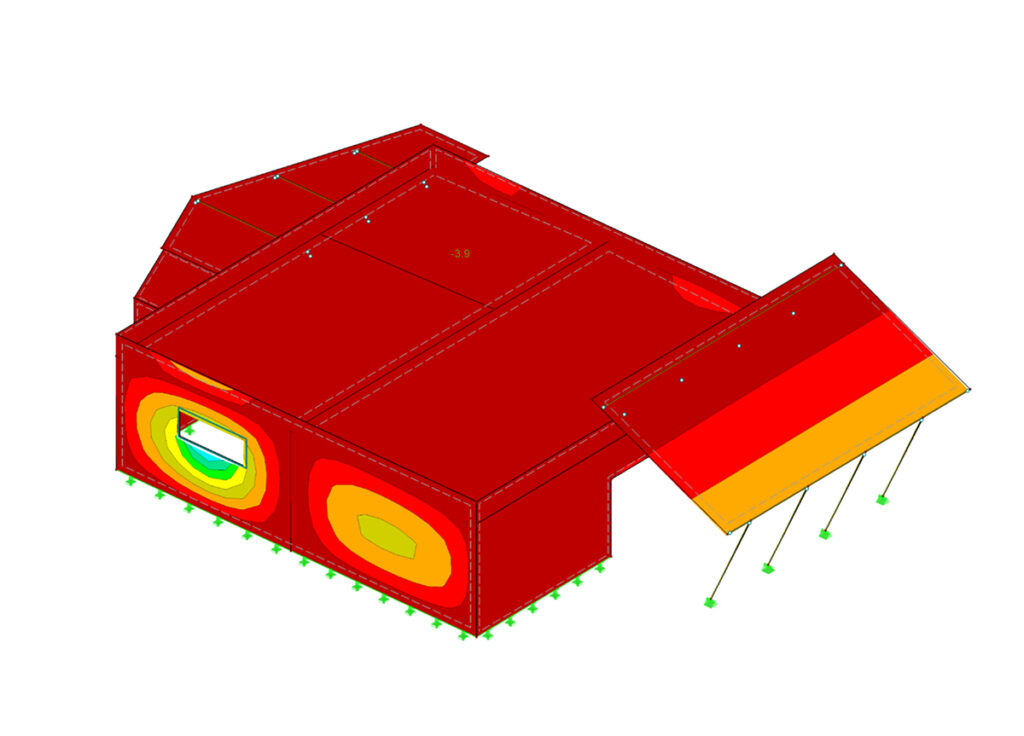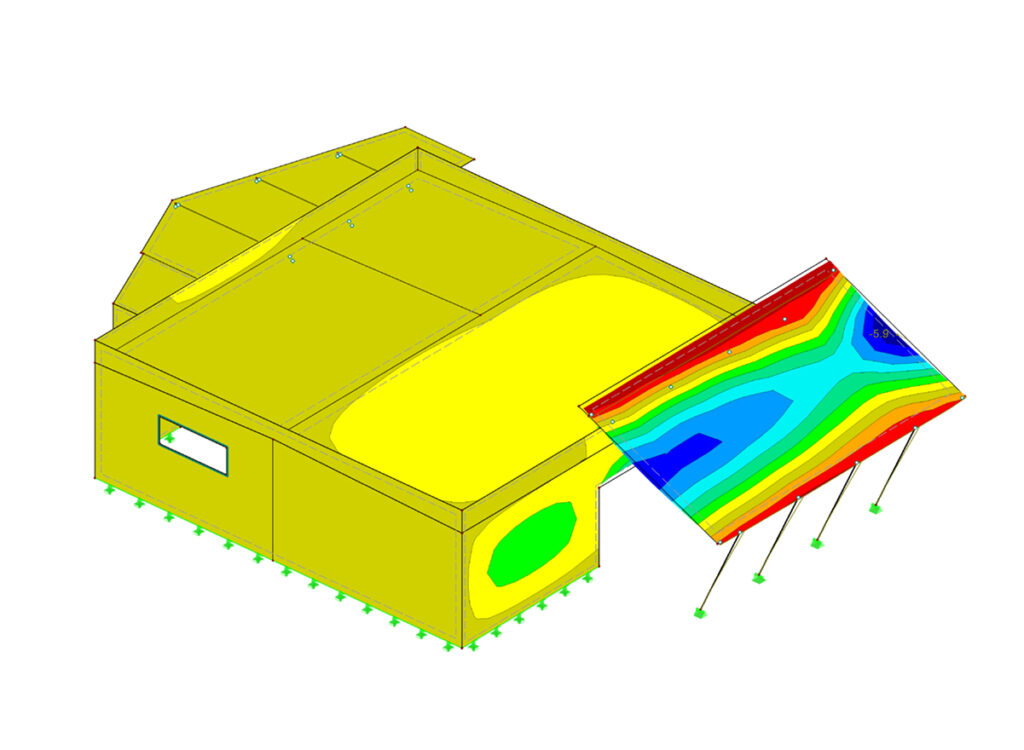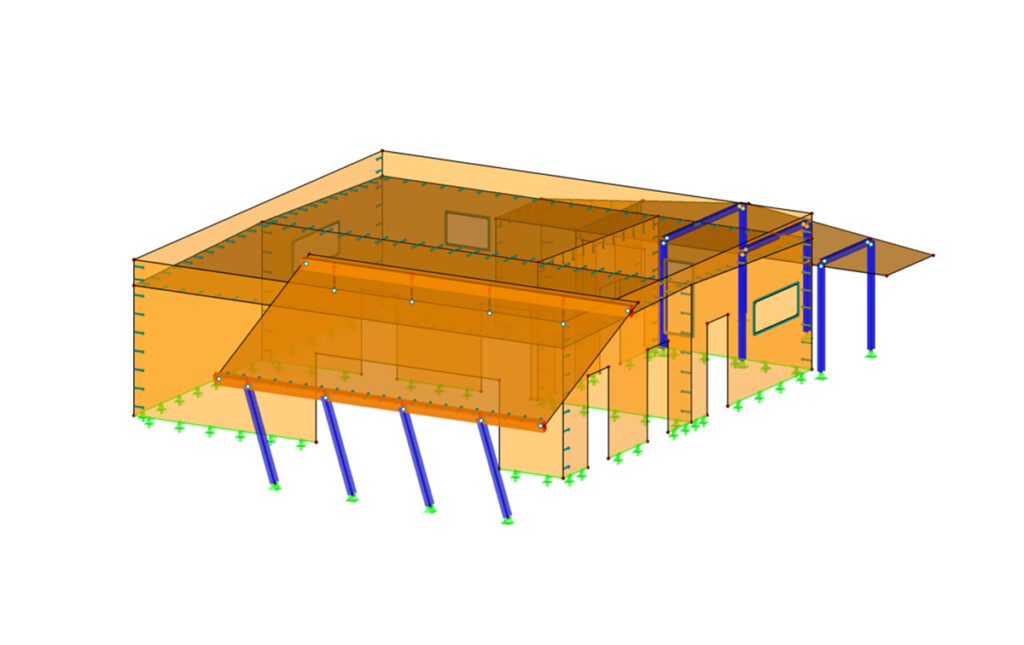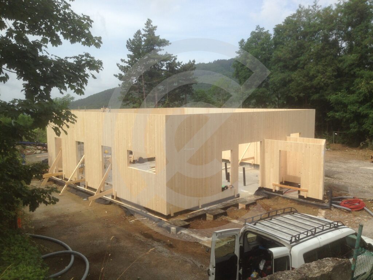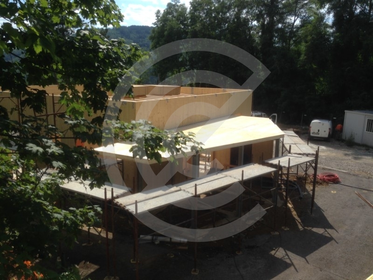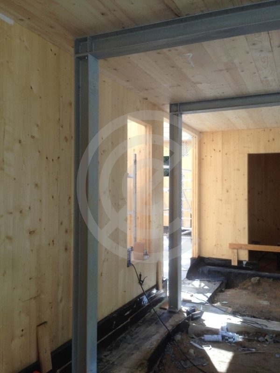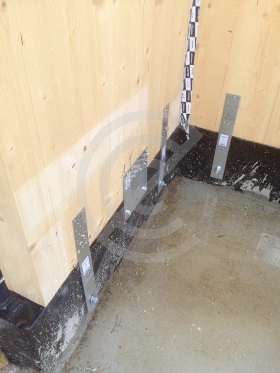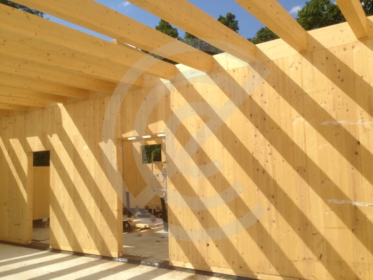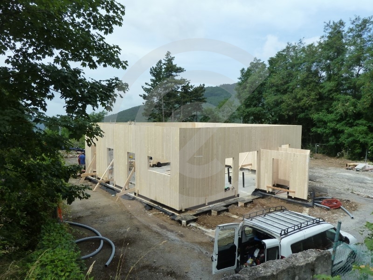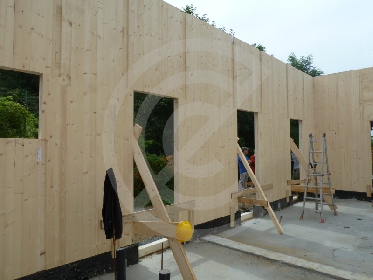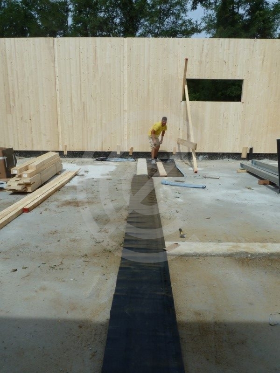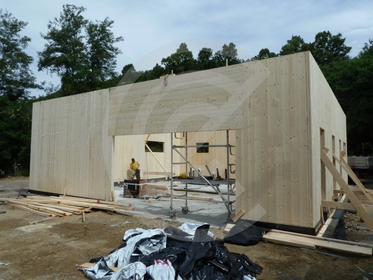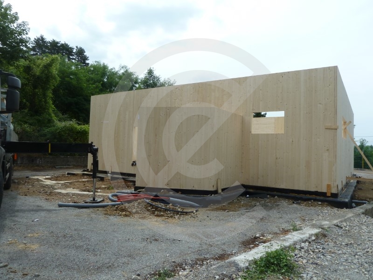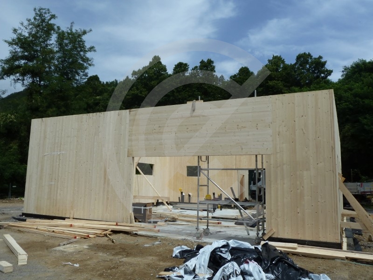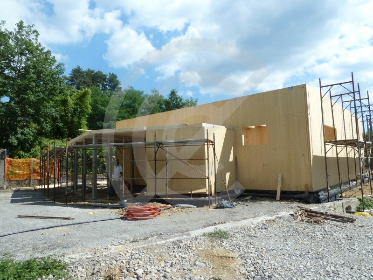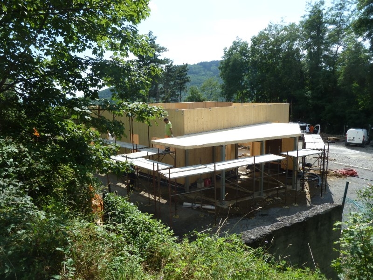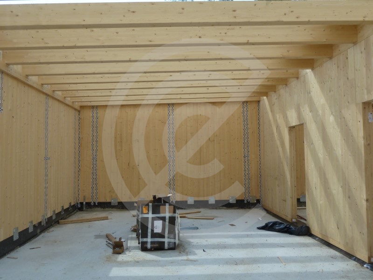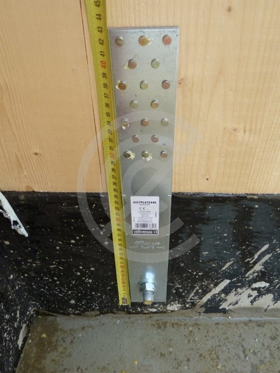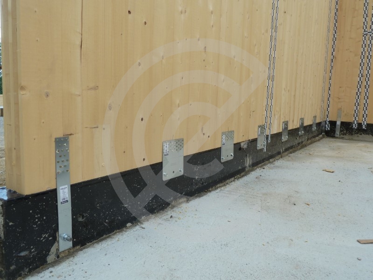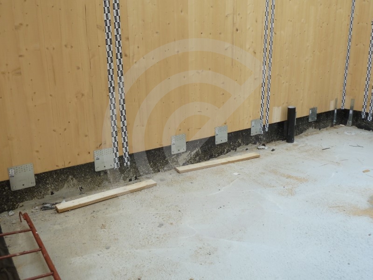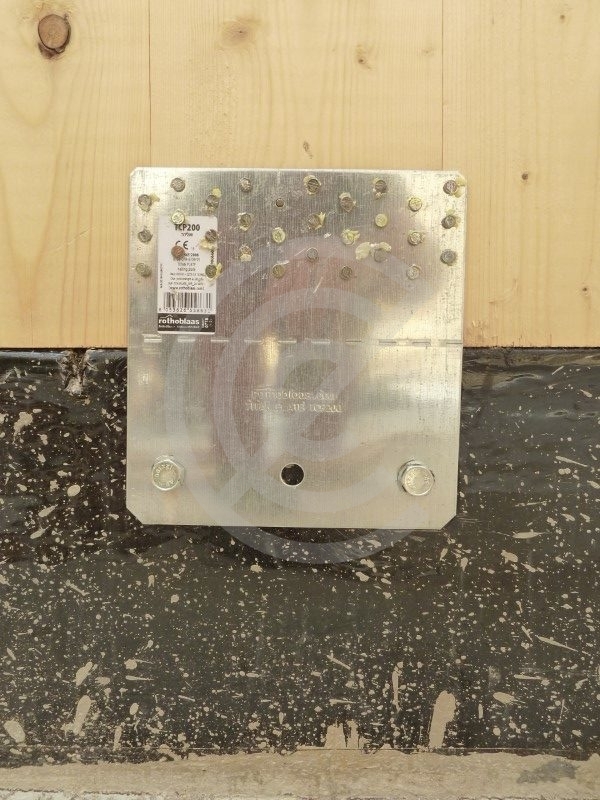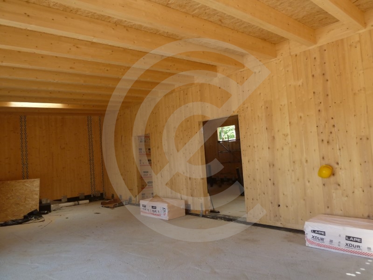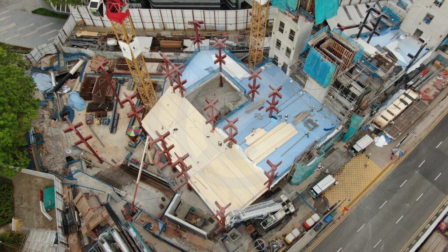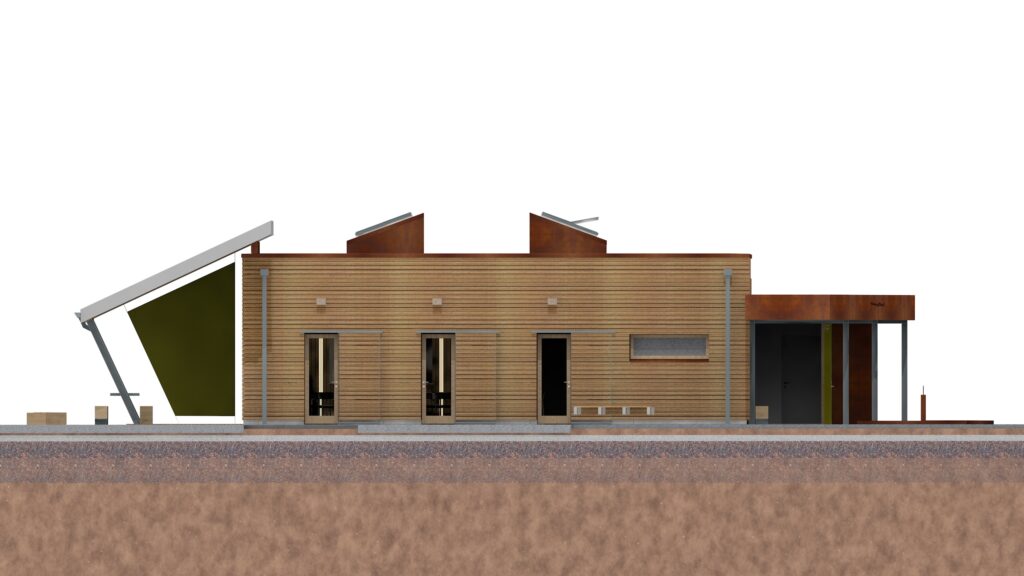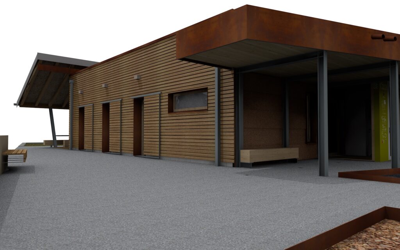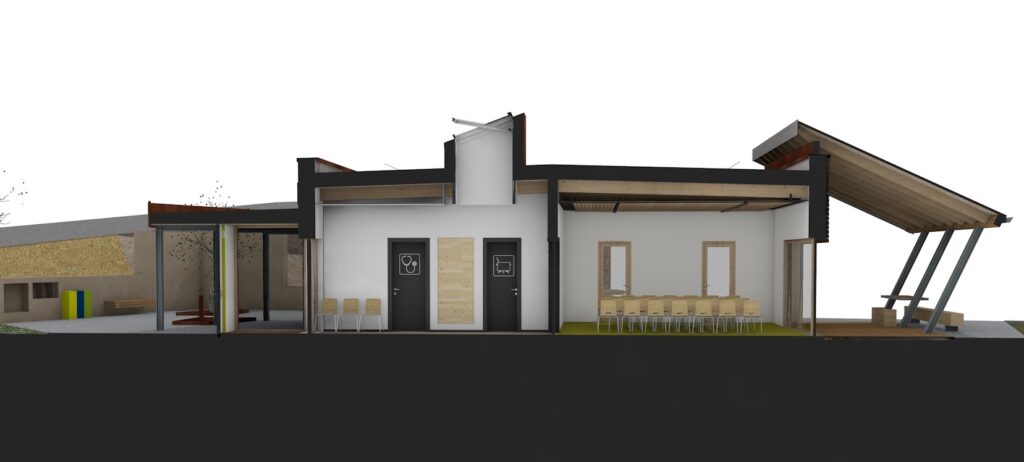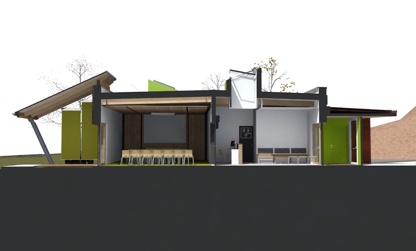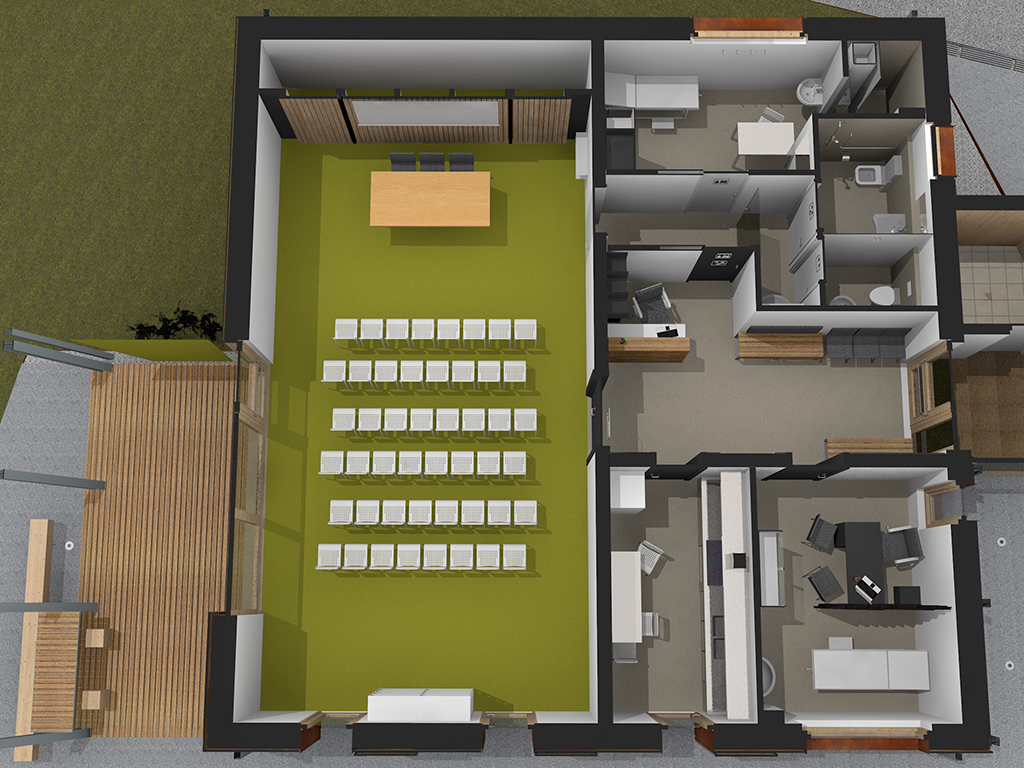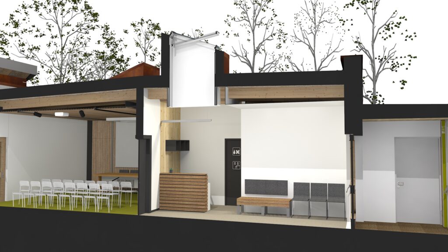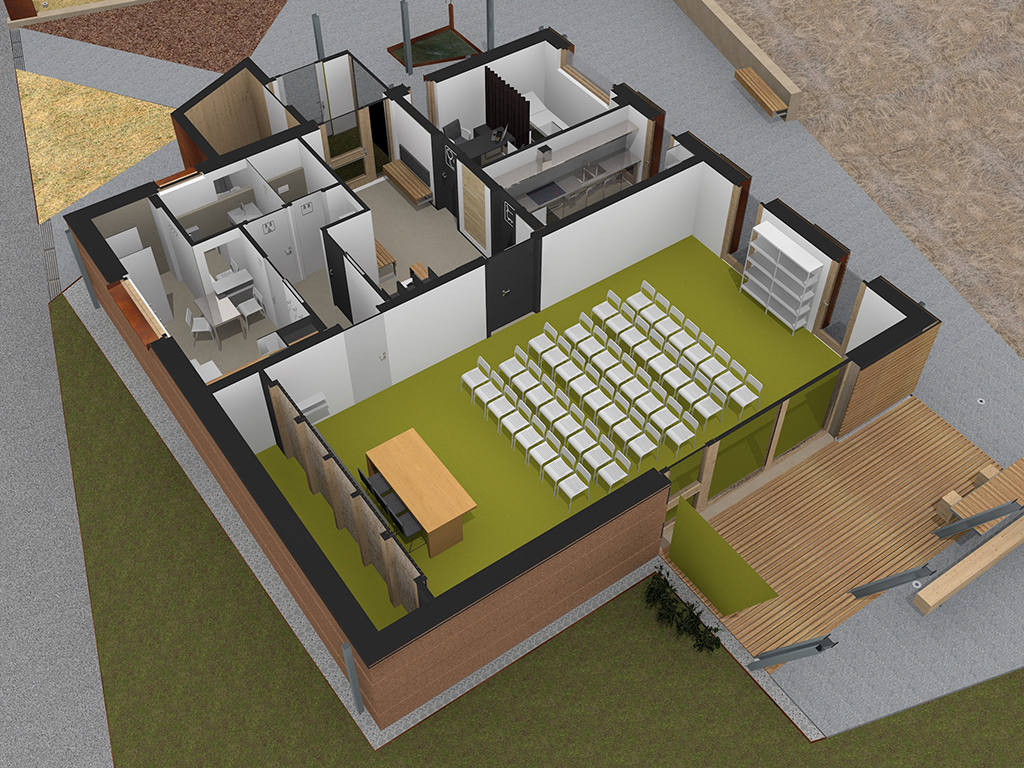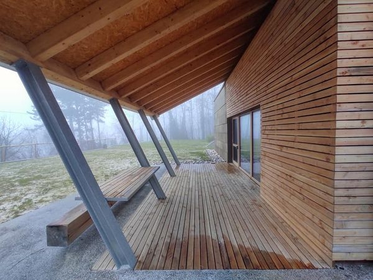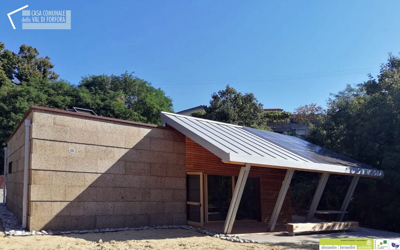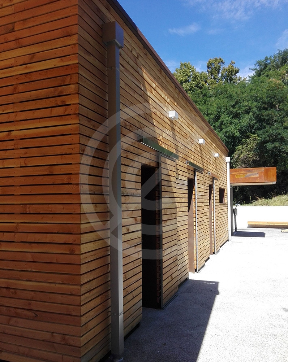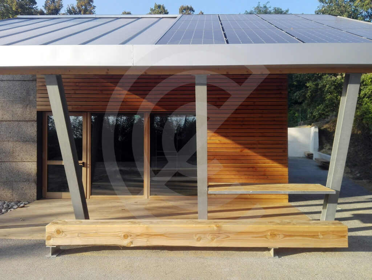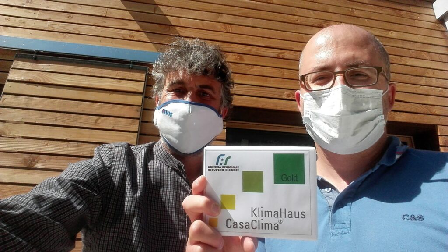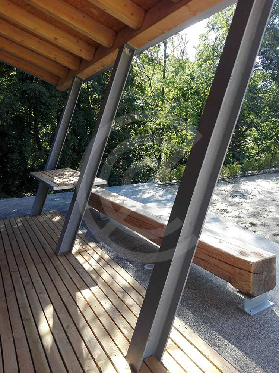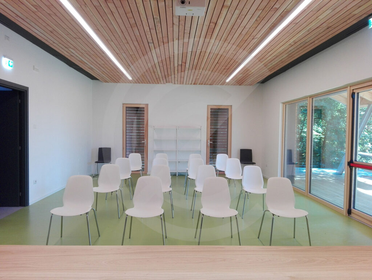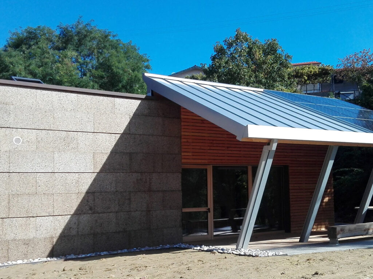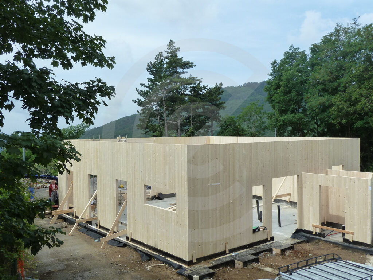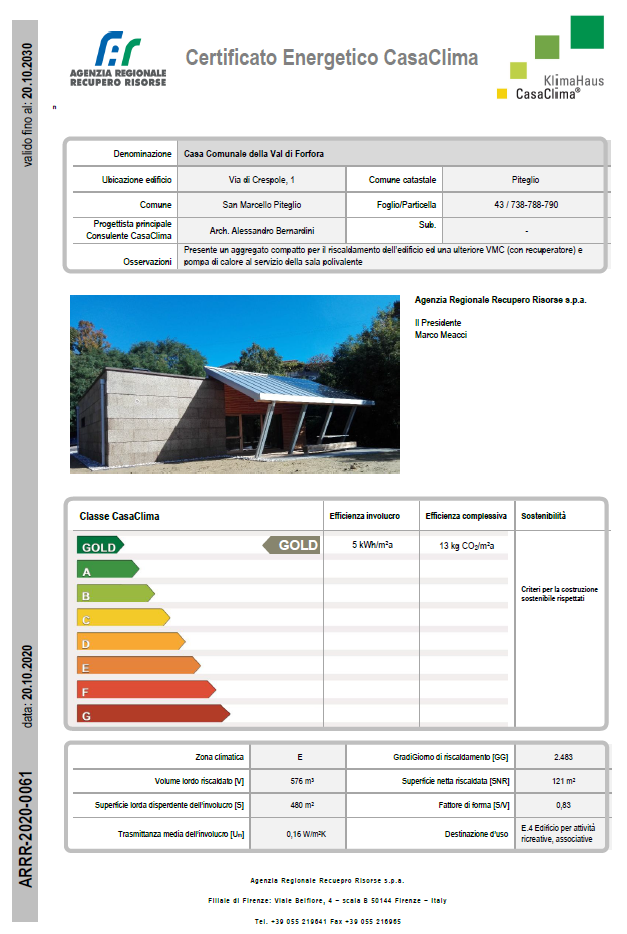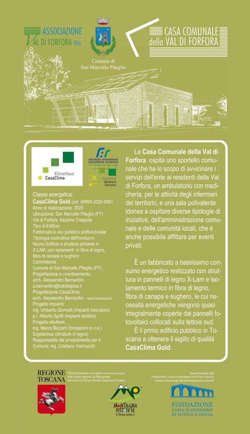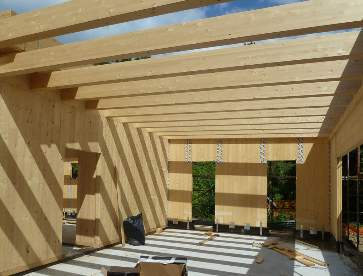A Timber Showcase of Sustainability and Precision
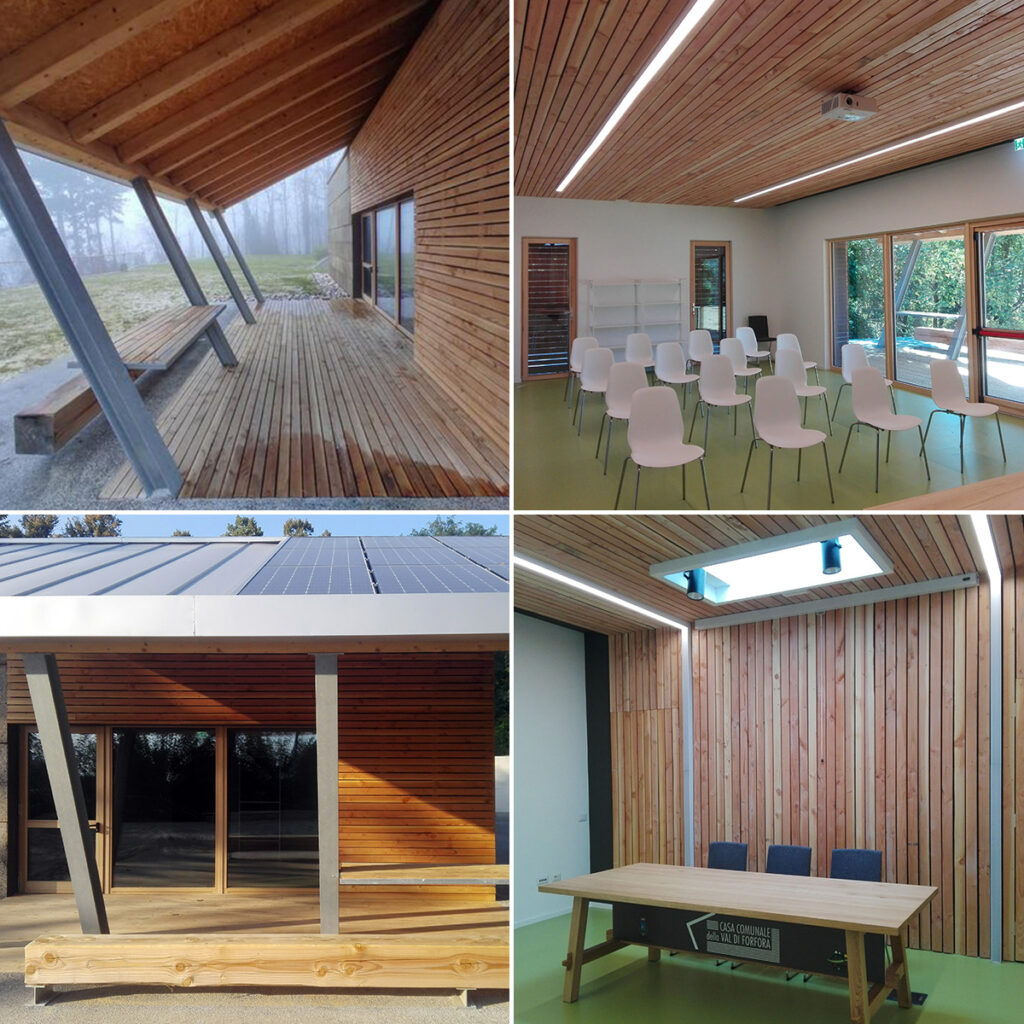
The new Town Hall in Crespole (PT) is an exceptional single-storey timber building, designed to reflect the administration’s commitment to sustainability and energy efficiency. Collaborating closely with architect Alessandro Bernardini, this project stands as a benchmark for modern timber construction.
Timber Construction and Fire Safety
Both the external and internal walls are constructed using CLT panels of 120mm and 160mm thickness, meeting the F-60 fire rating requirements. The roof is crafted in a traditional style using glulam beams, blending timeless craftsmanship with modern engineering.
What Makes This Project Unique
- CasaClima Gold Certification: As one of the very few public timber buildings to achieve this prestigious certification, the project sets a new standard for energy-efficient construction.
- 100% IFC Workflow: The project leveraged a fully integrated .ifc workflow, ensuring high-quality outcomes and providing the administration with complete transparency and control over all project stages and materials.
- DfMA Approach: The Design for Manufacture and Assembly (DfMA) methodology underpinned the process, exemplifying our motto, “What You Draw Is What You Get (WYDIWYG).” This ensured a seamless transition from design to construction, with all data centralized in a single model.
Our Scope of Work
Here, you’ll find the engineering foundation behind this Town Hall. Take a journey through the technical efforts driving our designs.
Virtual Tour
A New Era for Public Buildings
The Crespole Town Hall demonstrates how timber engineering, coupled with advanced workflows and sustainable practices, can meet the stringent demands of public administrations. This project not only fulfills functional and aesthetic goals but also represents a forward-thinking approach to modern public architecture.
