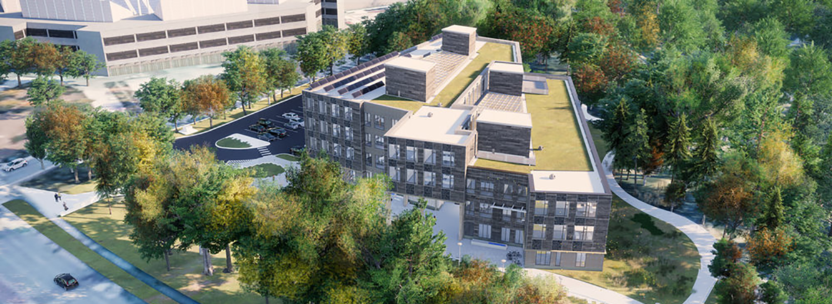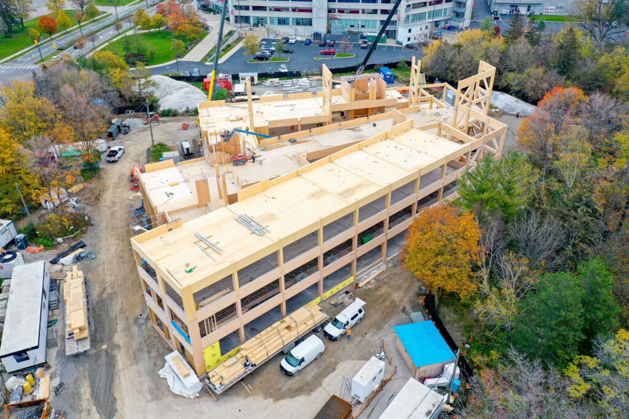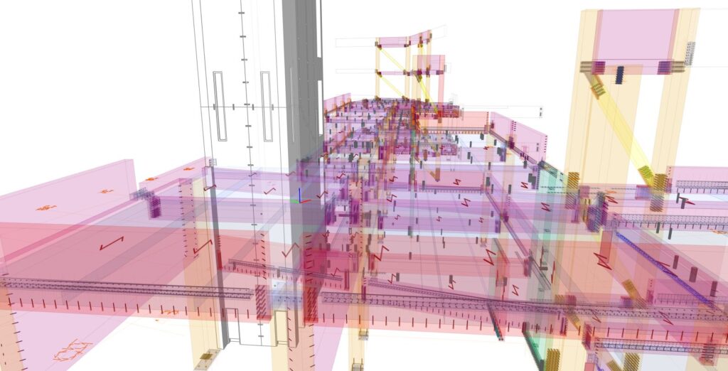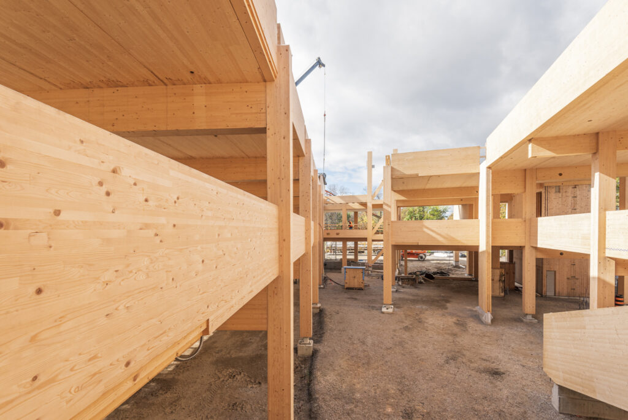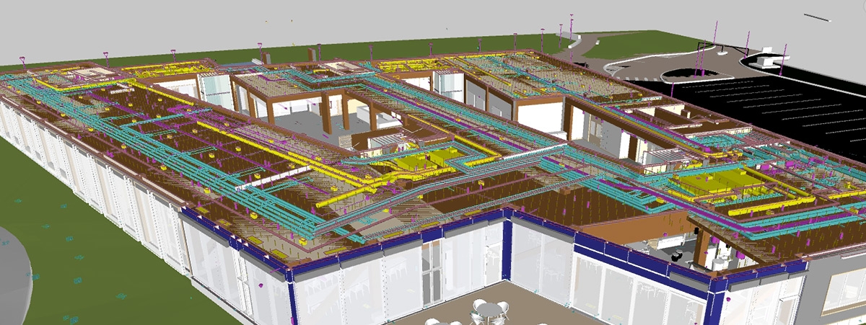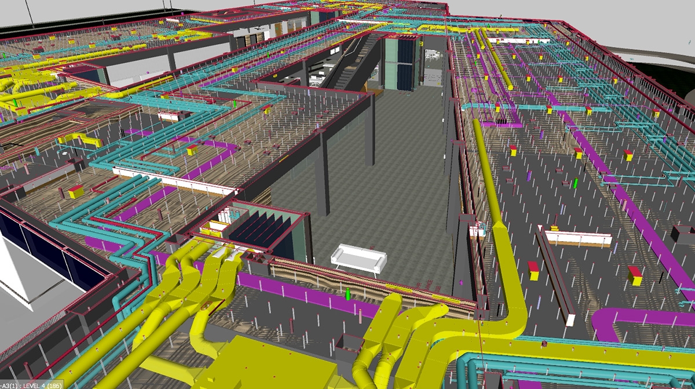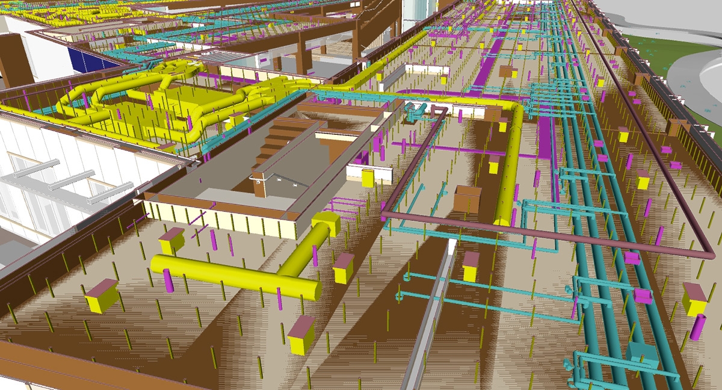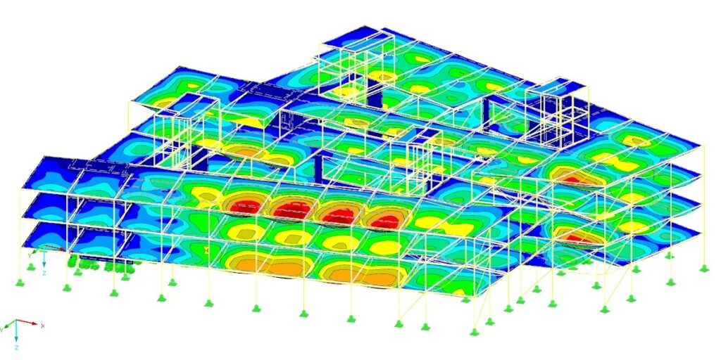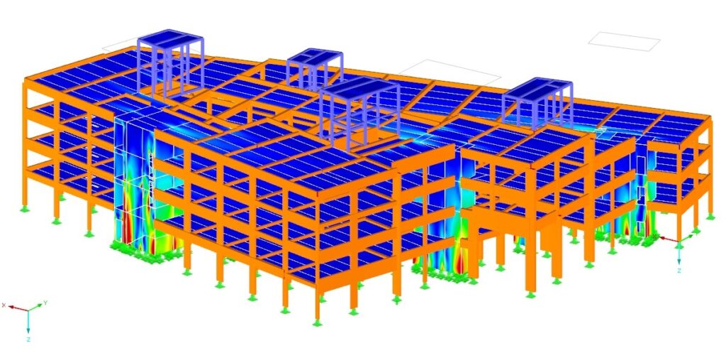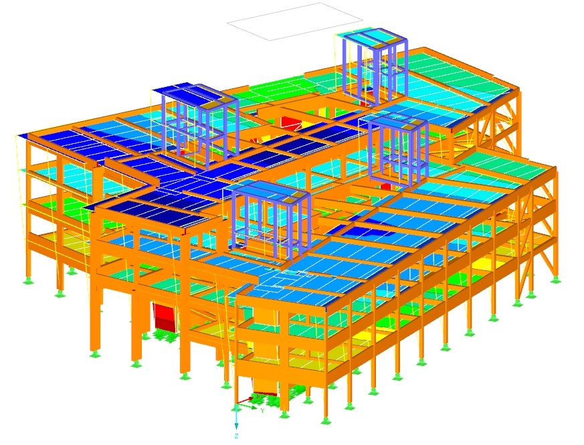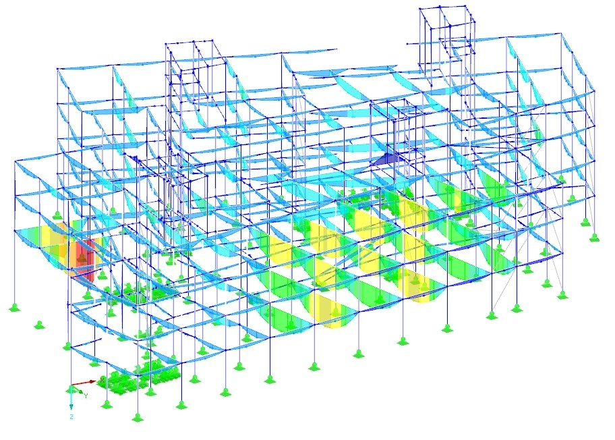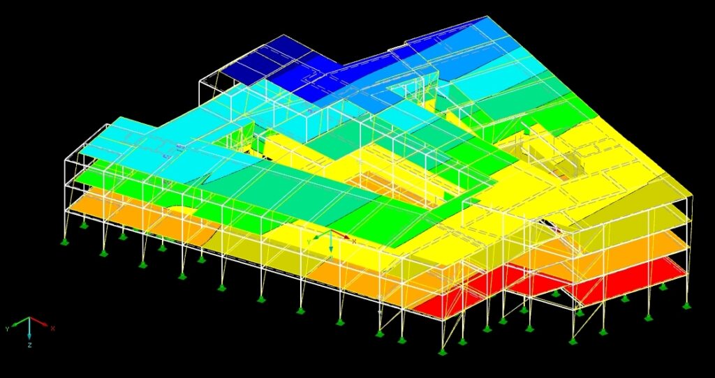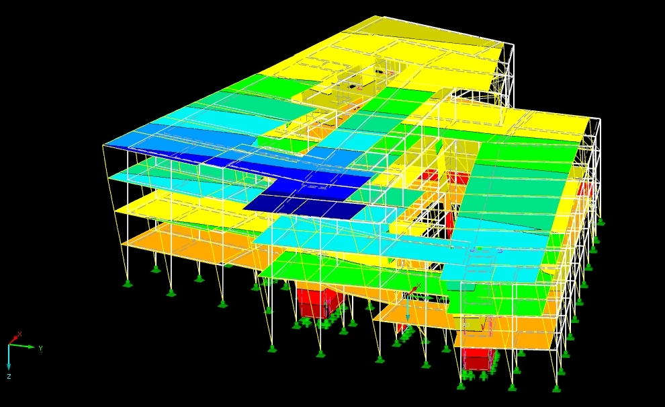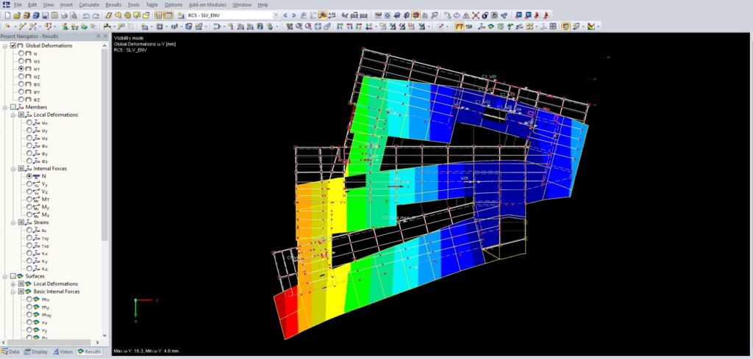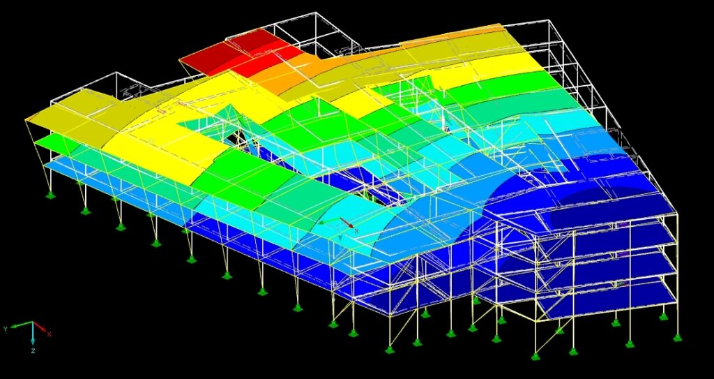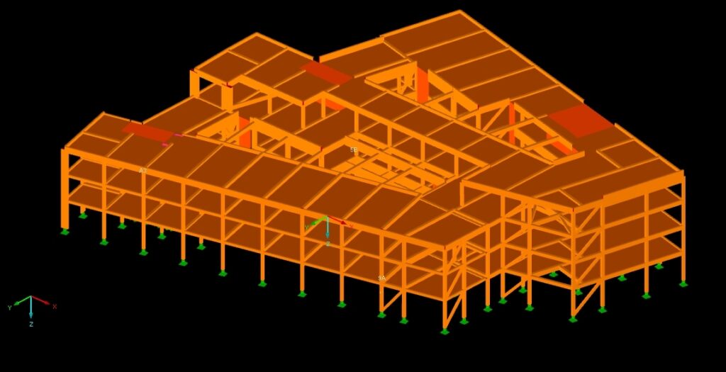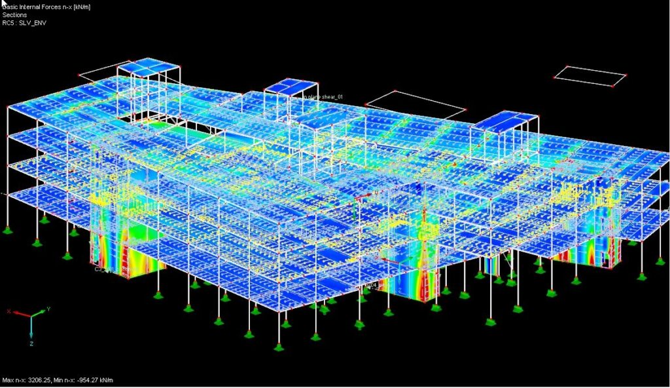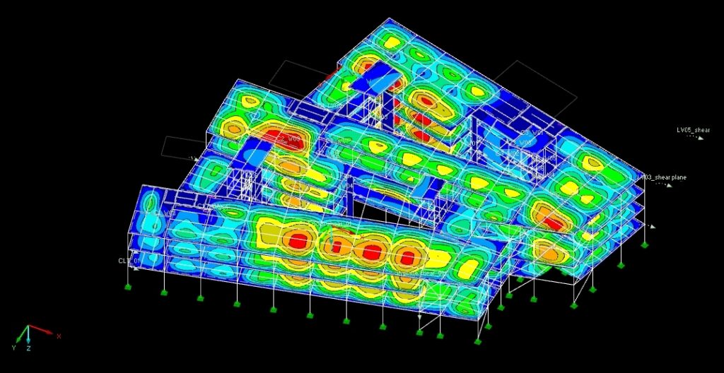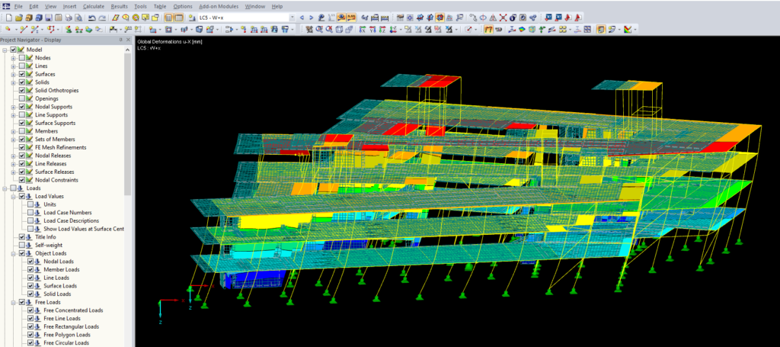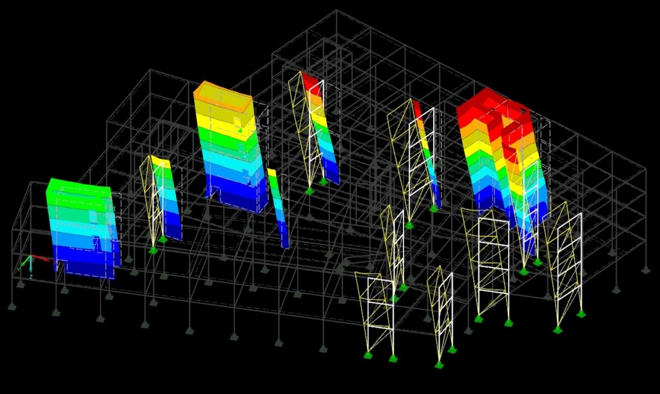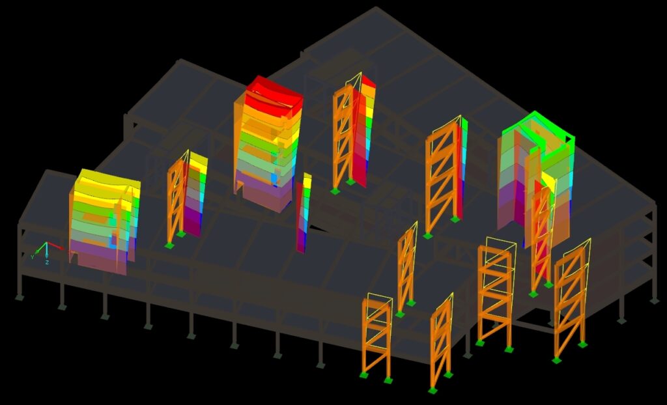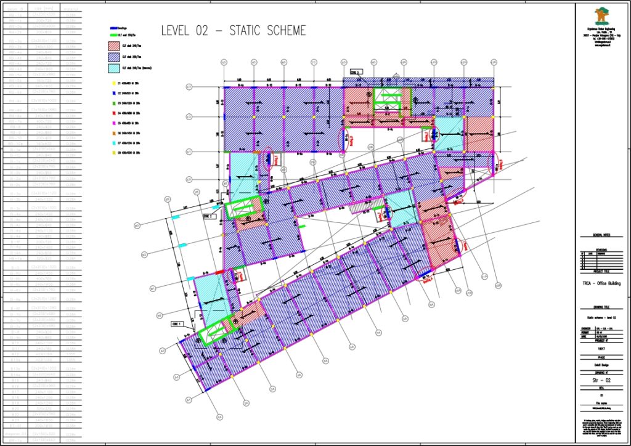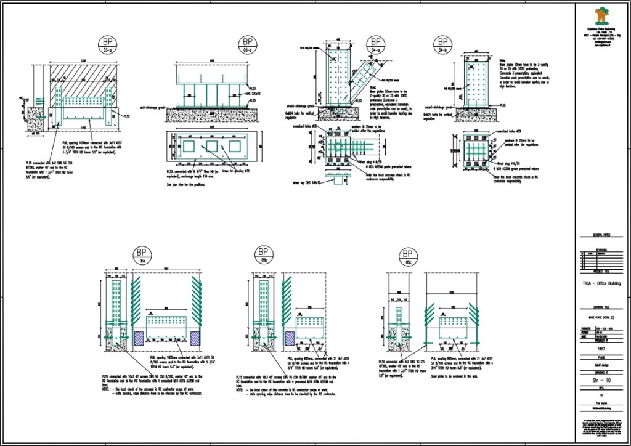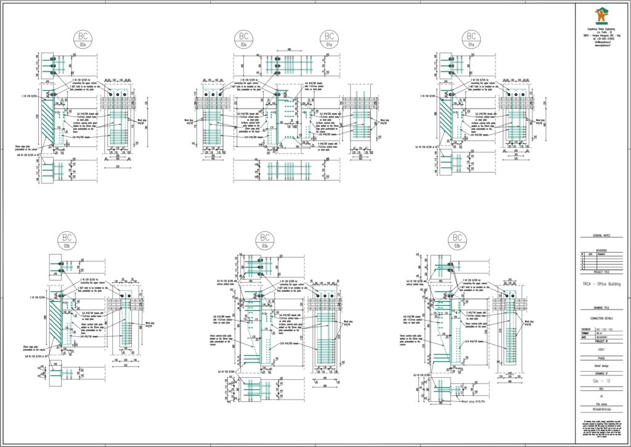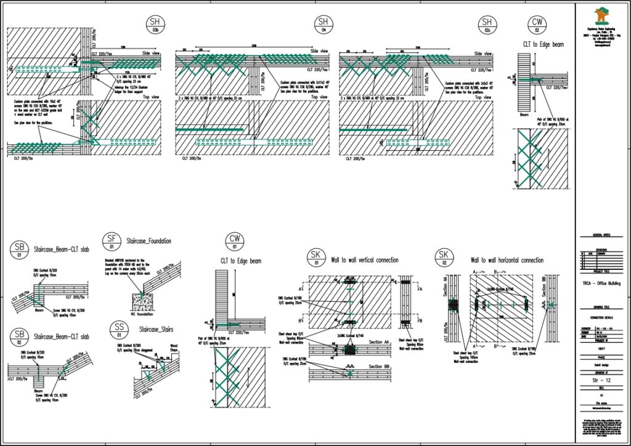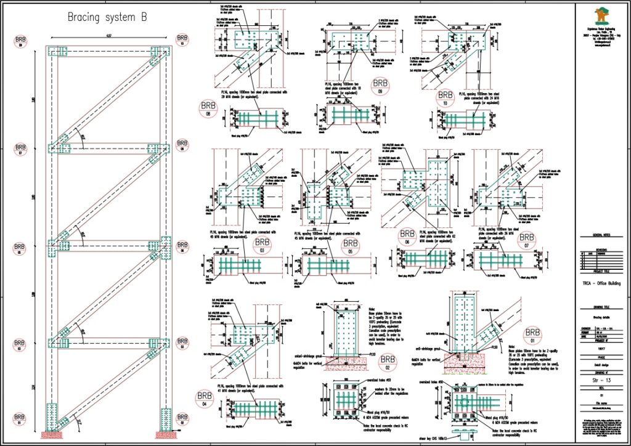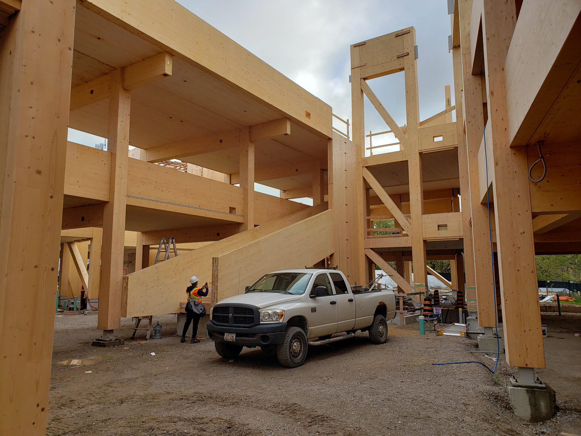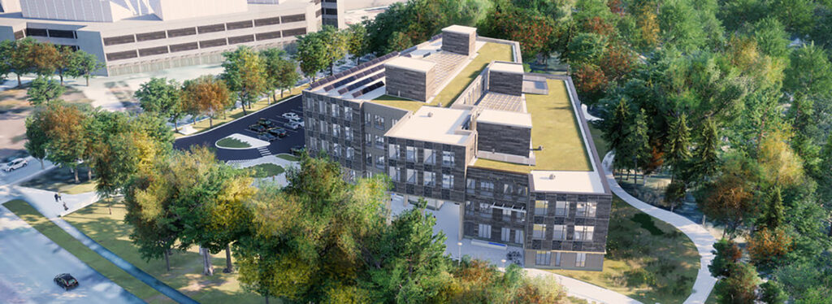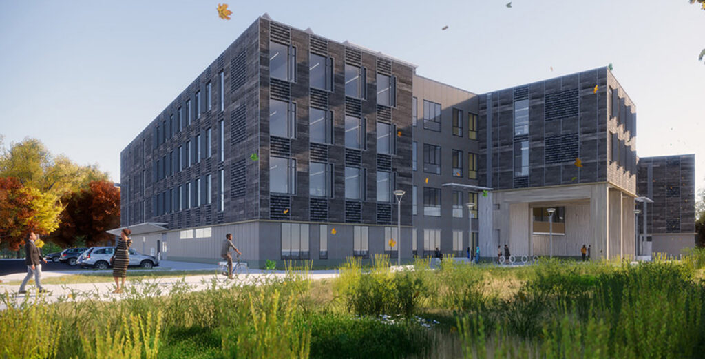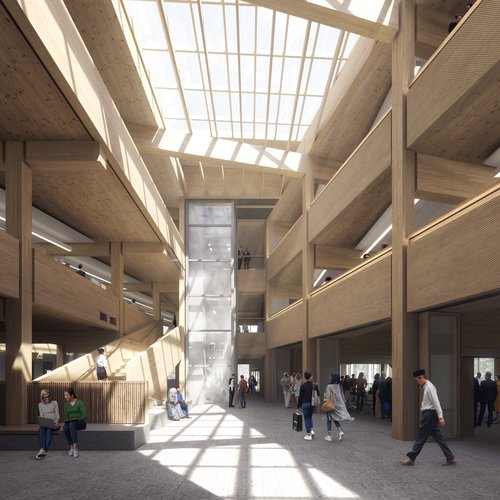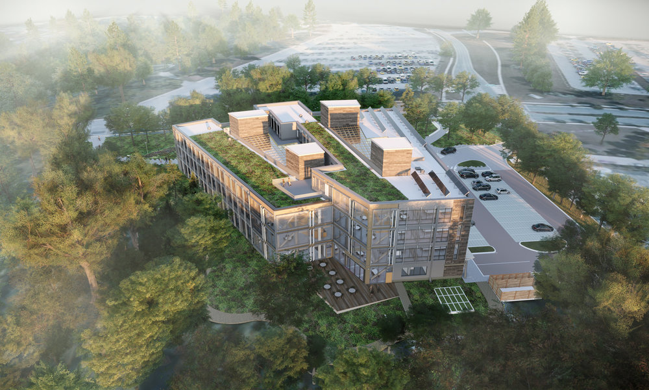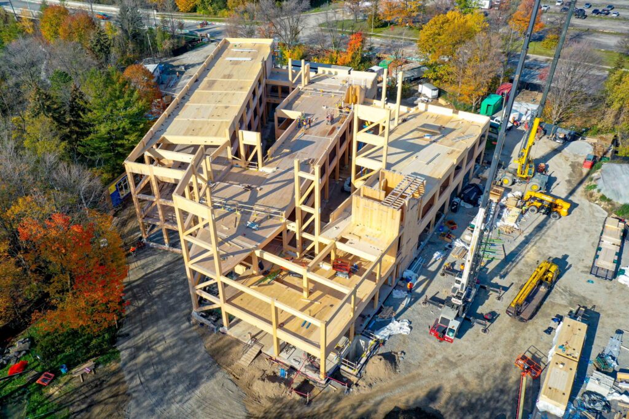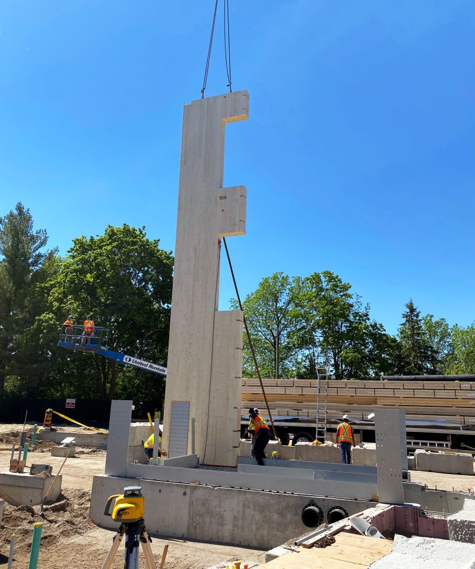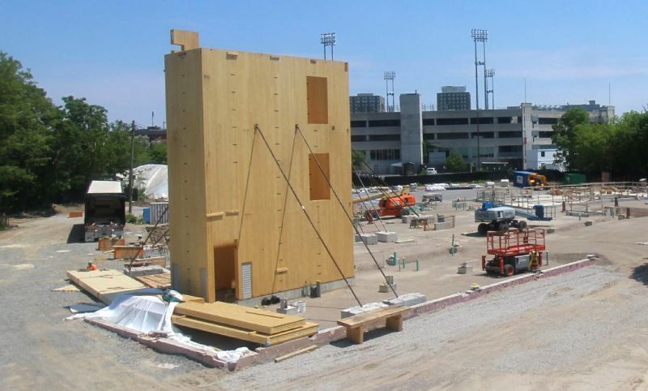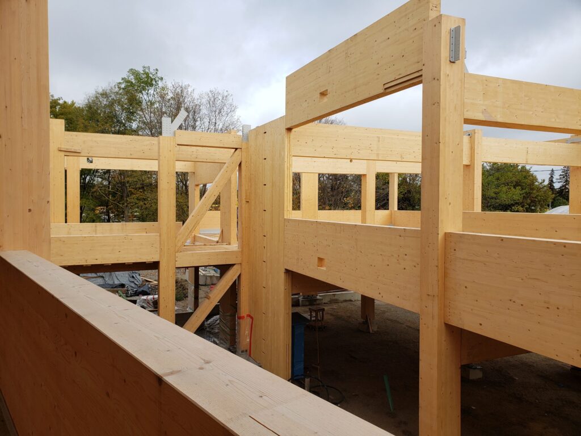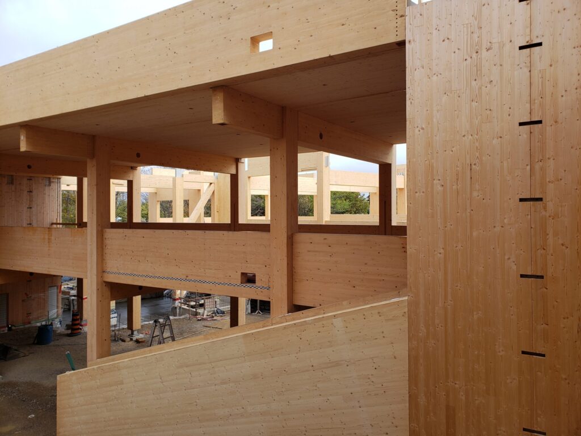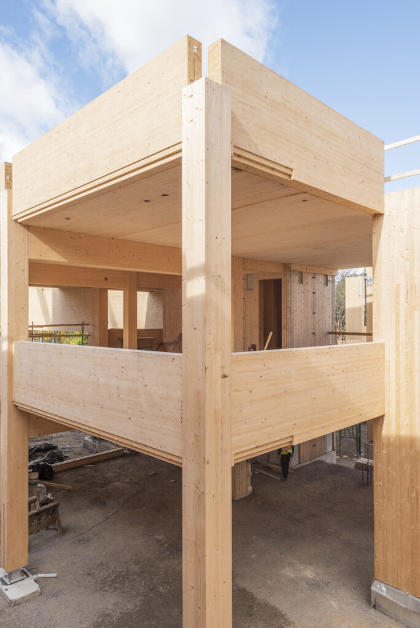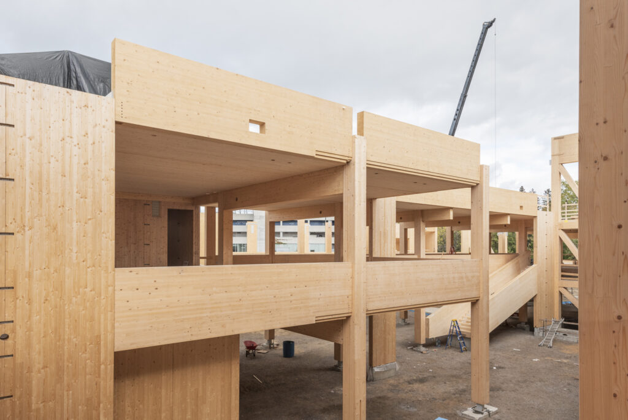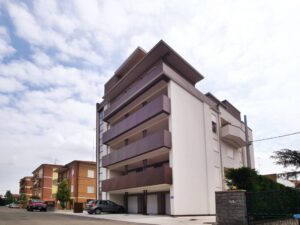A New Chapter in Sustainable Construction
Nestled within the heart of Toronto’s verdant landscape, the new headquarters of the Toronto and Region Conservation Authority (TRCA) is redefining what it means to be a sustainable and forward-thinking organization. This 80,000 square foot mass timber building is not just an architectural marvel; it’s a beacon of green innovation and environmental stewardship.
A Living Laboratory of Zero Carbon Design
Imagined by the collaborative genius of ZAS Architects based in Toronto and Bucholz McEvoy Architects from Dublin, this building embraces the natural beauty of its surroundings, integrating seamlessly with the ravine landscape. The design offers a visual and functional synergy with nature, making it a living, breathing example of zero carbon design.
As one of the largest office mass timber buildings in Canada, the TRCA headquarters stands as a testament to the possibilities of sustainable architecture. The building serves not only as a place of work but also as a space where developers, researchers, professionals, and students can converge to learn and innovate.
Ergodomus’s Role: Expertise in Value Engineering and Complex Connection Design
Ergodomus Timber Engineering played a pivotal role in bringing this ambitious project to life. Our scope of work included value engineering, detailing, connection design, and project management. We worked closely with the architects and the Glulam Timber (GLT)/Cross-Laminated Timber (CLT) manufacturer, Element 5, the first CLT producer in Ontario.
The connection design was particularly complex due to the unique shape of the structure and the aesthetic requirements from the architects. We developed bespoke steel connections, well protected to achieve a fire rating of 60 minutes, ensuring both safety and visual appeal.
Advanced Collaboration through 100% BIM Workflow
Utilizing a 100% Building Information Modeling (BIM) workflow, we constantly shared information with the other designers. This collaborative approach allowed for seamless integration of all components and efficient problem-solving throughout the project’s development.
Our expertise in managing different building codes was crucial, as we designed the structure in accordance with the Canadian Building Code for timber CSA-086. Ergodomus can manage different building codes, demonstrating our adaptability and international experience.
Our Scope of Work
Here, you’ll find the engineering foundation behind the TRCA Office Building. Take a journey through the technical efforts driving our designs.
Off-Site Construction and Modern Methods
The importance of off-site construction was paramount in this project. By prefabricating the timber components, we ensured higher quality control, reduced waste, and accelerated the construction timeline. This approach aligns with Modern Methods of Construction (MMC), emphasizing efficiency and sustainability.
Structural Innovation: Lateral Systems and Truss Design
The building’s lateral system, responsible for resisting wind and earthquake forces, is composed of CLT and a complex GLT truss system. This innovative use of timber in structural applications demonstrates the versatility and strength of mass timber solutions.
A Broader Mission and Global Impact
TRCA’s mission extends beyond this building. As one of Ontario’s 36 Conservation Authorities, they play a crucial role in the responsible management of the province’s water, land, and natural habitats. Their commitment is further highlighted by their partnership with the World Green Building Council (WGBC), a global network that champions sustainable building practices.
In every corner of the TRCA headquarters, you’ll find a story of innovation, sustainability, and a profound respect for our natural world. Ergodomus Timber Engineering is proud to have contributed to this landmark project, showcasing our ability to manage different building codes and deliver complex engineering solutions.
Collaboration with Industry Leaders
We extend our gratitude to ZAS Architects and Bucholz McEvoy Architects for their visionary design, and to Element 5 for their excellence in timber manufacturing. This project exemplifies what can be achieved through collaborative effort and shared commitment to sustainability.
Gallery
