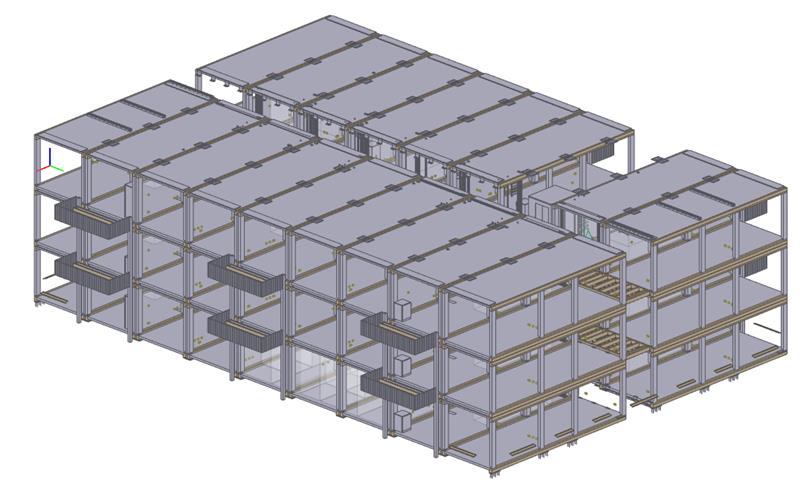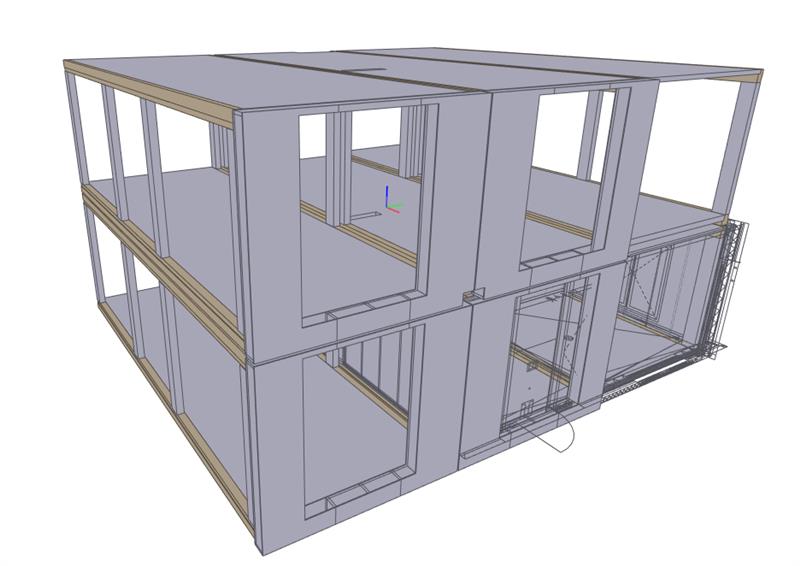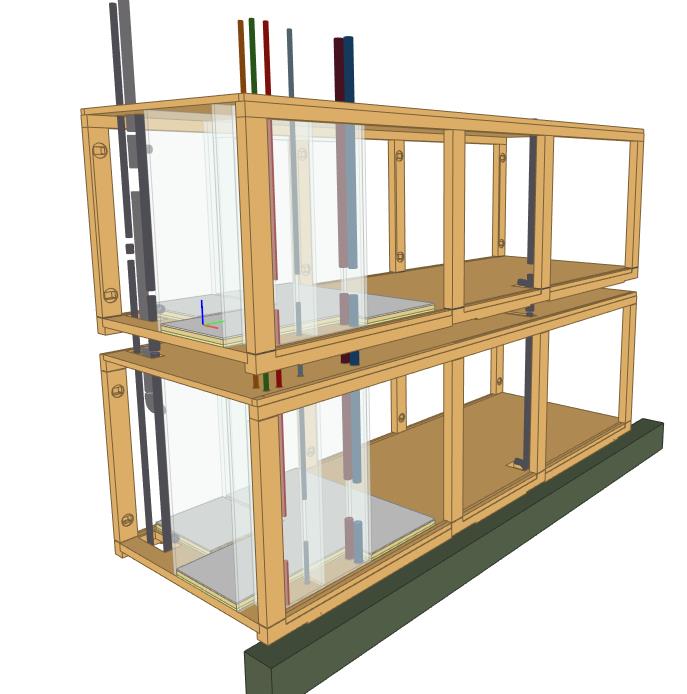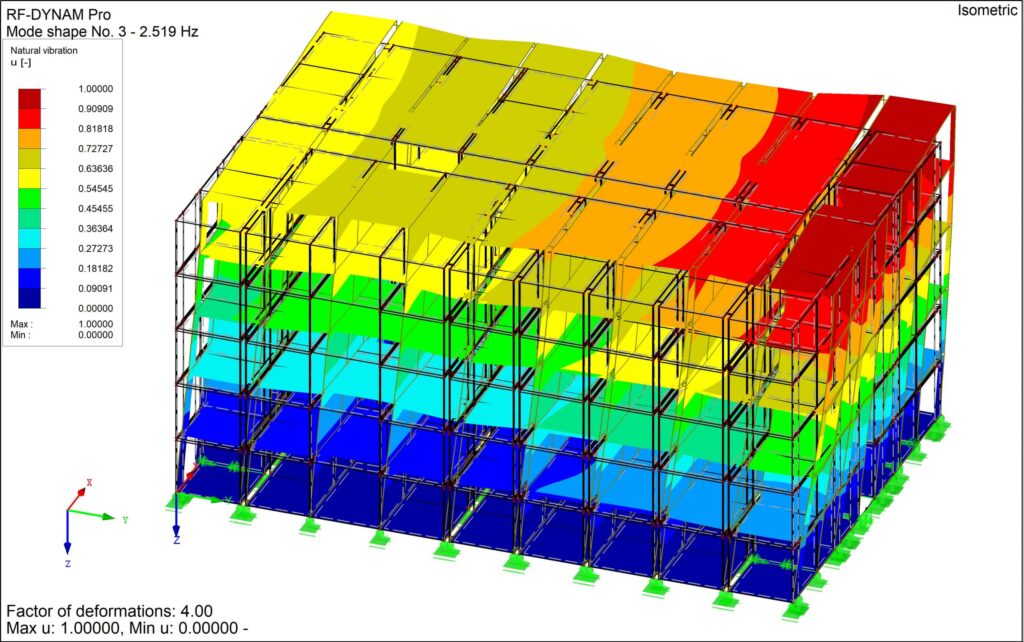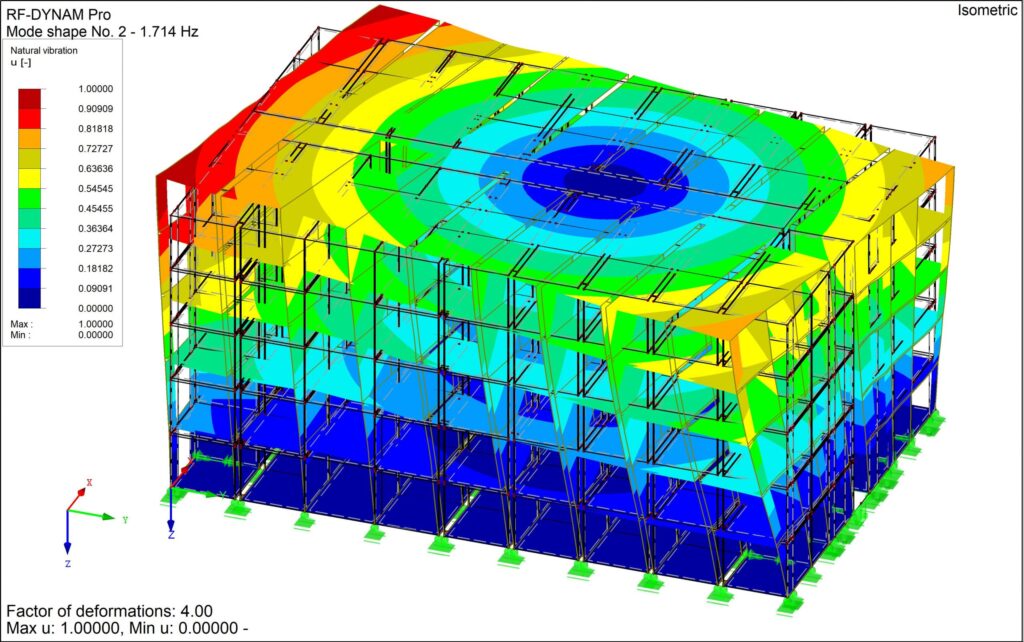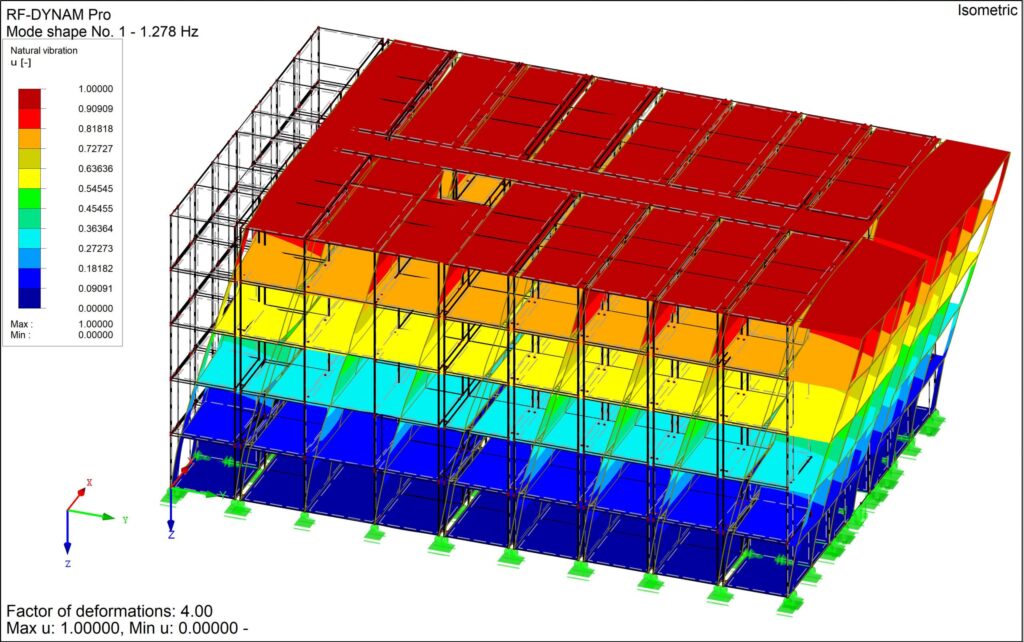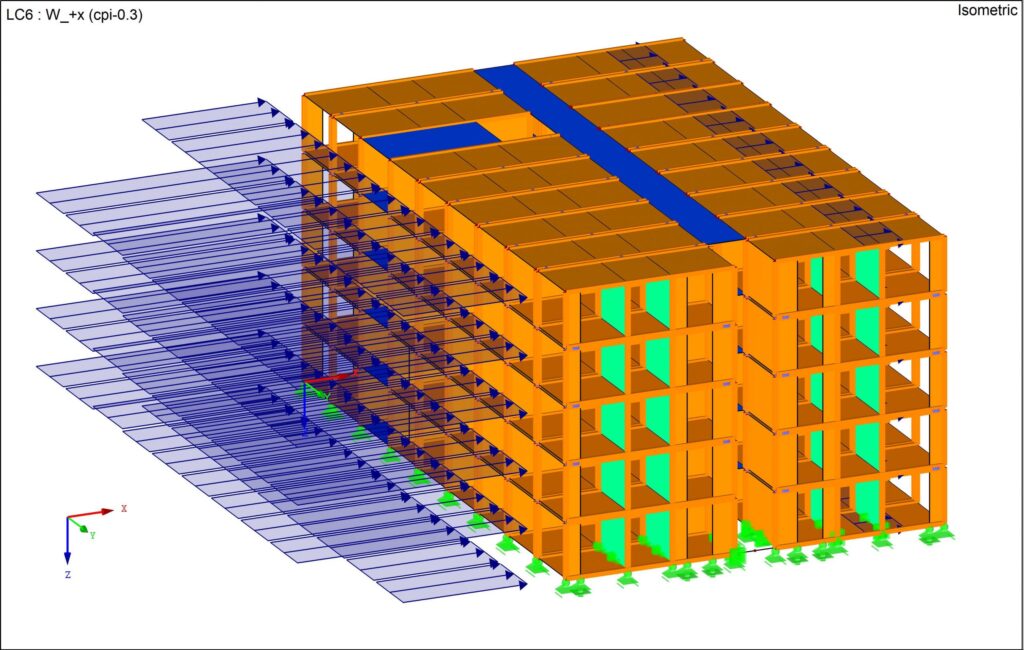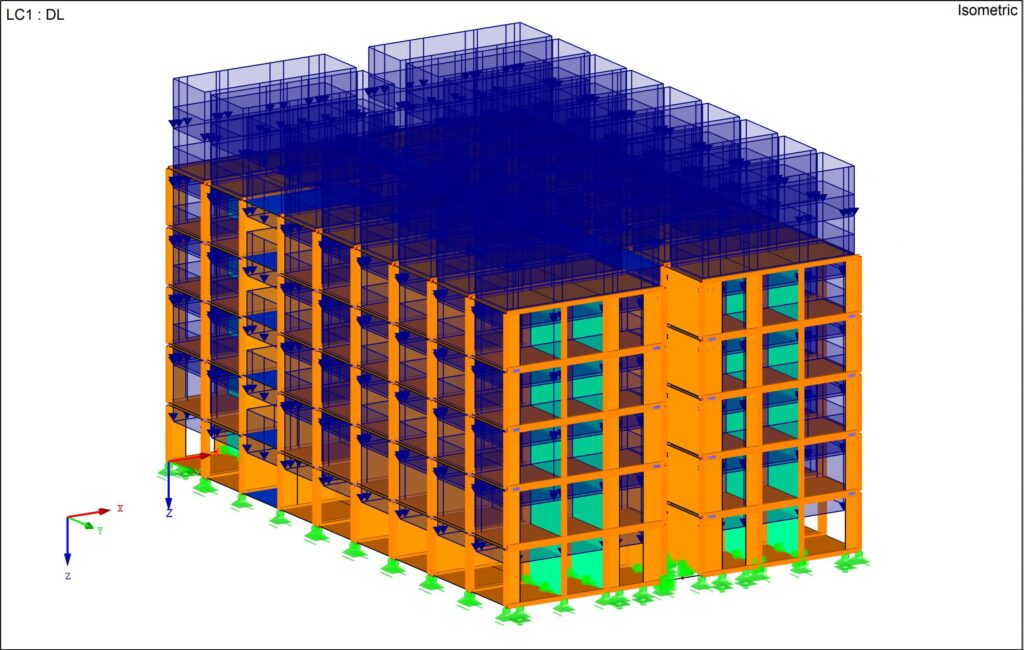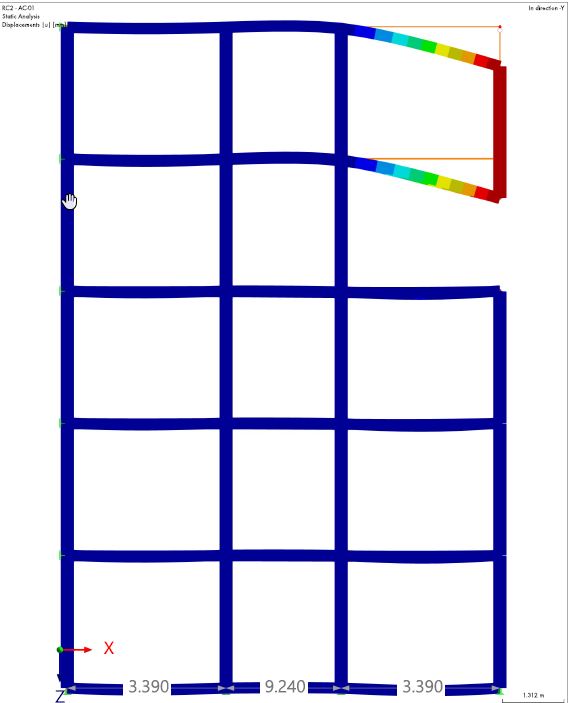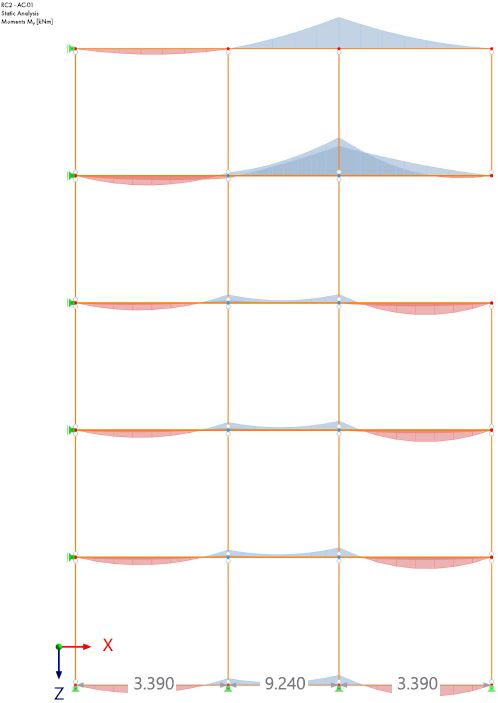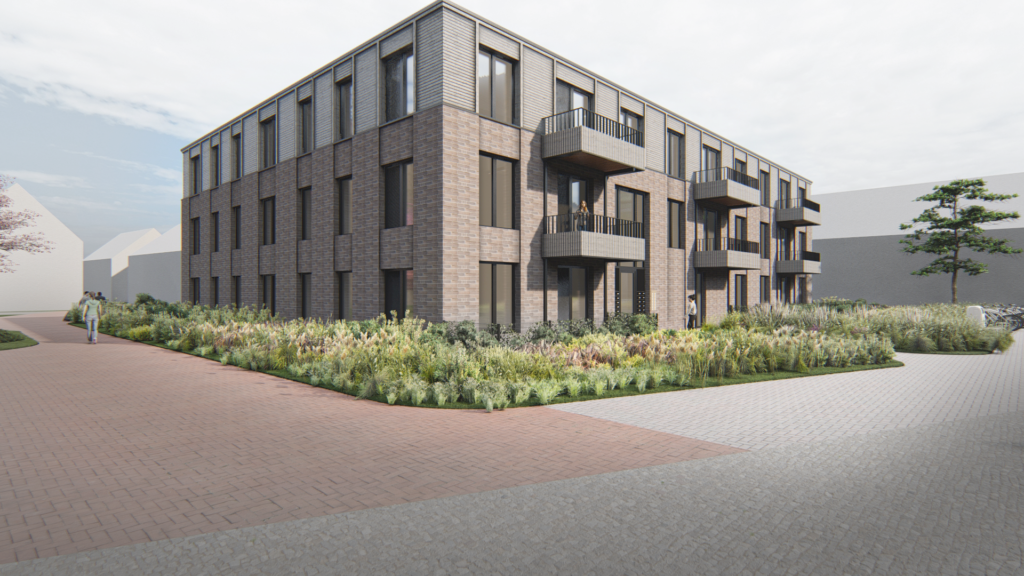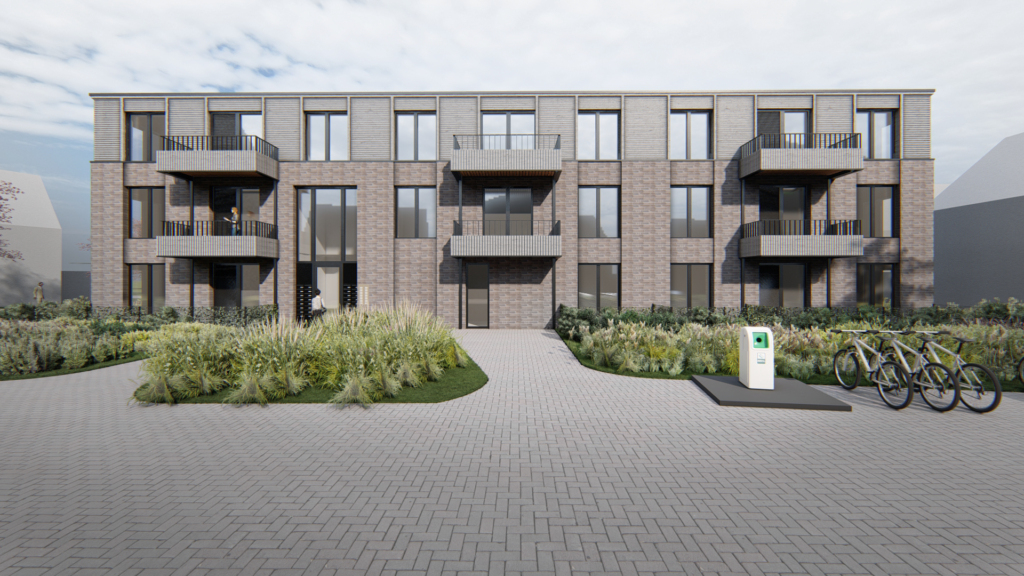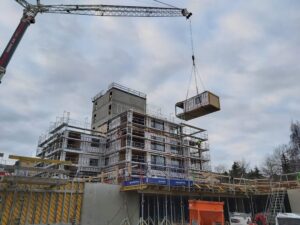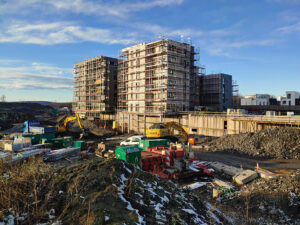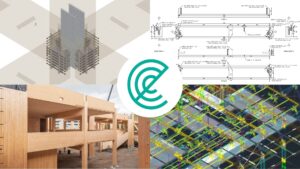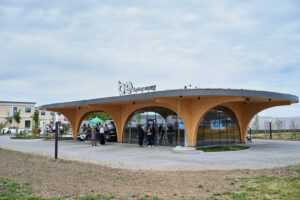Pioneering Volumetric Modular Timber Construction in the Netherlands
In the peaceful town of Heerhugowaard, North Holland, the Tuinfluiter project stands as a testament to the future of sustainable building practices. This three-storey modular building, comprising 30 apartments, showcases the extraordinary capabilities of volumetric modular construction and the innovative application of Modern Methods of Construction (MMC).
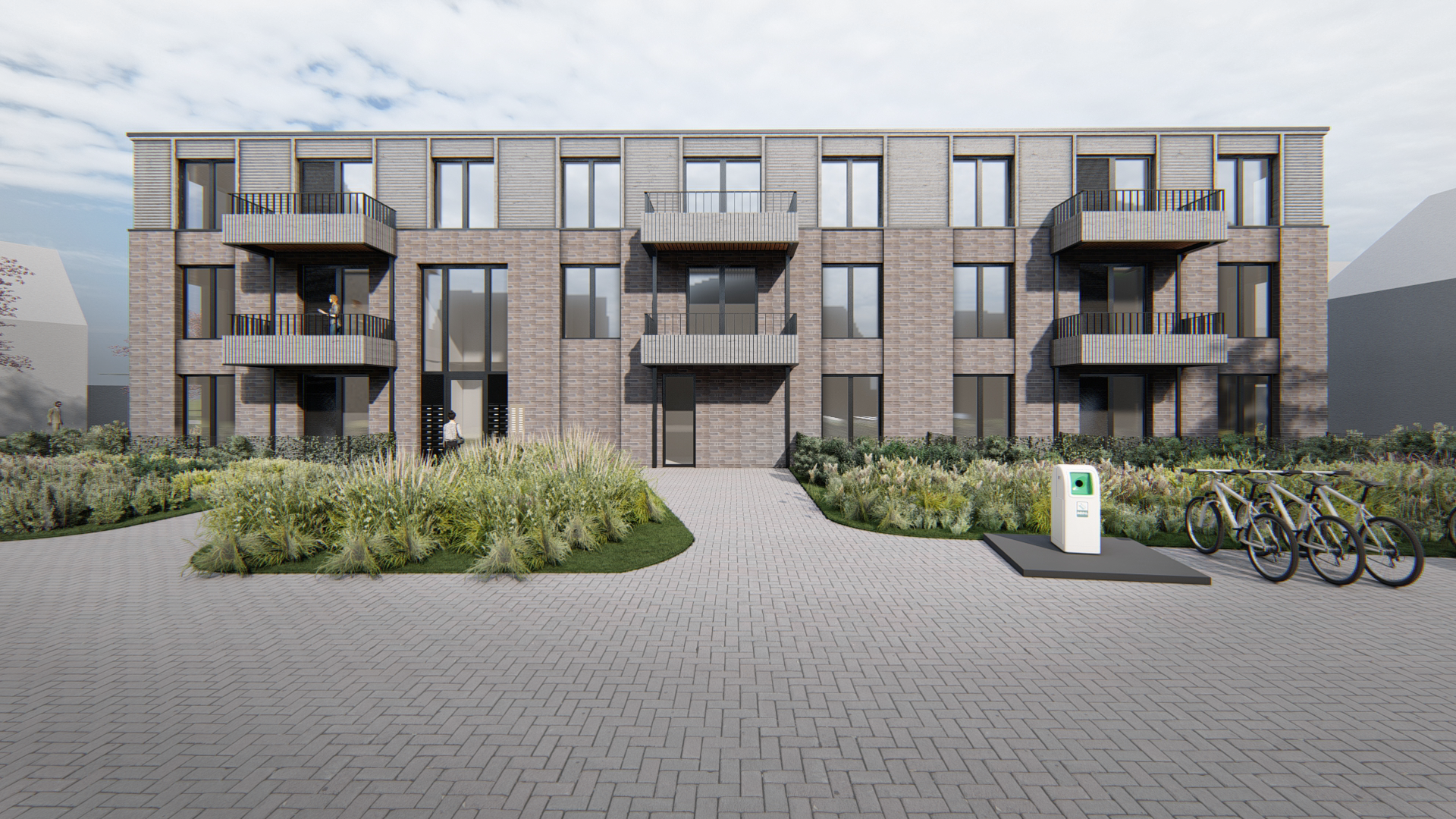
Off-Site Precision and Volumetric Modules
At the heart of Tuinfluiter are precision-crafted wooden modules featuring Cross-Laminated Timber (CLT) floors and roofs, supported by a robust system of Glued Laminated Timber (GLT) columns and beams. These volumetric modules were meticulously manufactured hundreds of kilometers away from the construction site. Thanks to our Design for Manufacture and Assembly with Disassembly (DfMA(d)) approach, these modules were quickly and efficiently assembled on-site, significantly reducing construction time and minimizing on-site disruptions.
Engineering Excellence and Custom Connections
Ergodomus played a crucial role in bringing this vision to life. Our expertise in structural analysis and DfMA(d) was pivotal in ensuring that every element of the building could withstand a multitude of forces, including wind, earthquakes, live loads, and dead loads. One of the most significant challenges we faced was engineering 100% custom connections from scratch. We designed these unique steel connections not only to securely link the modules to one another and to the foundation but also to allow for future disassembly and relocation of the modules. This flexibility embodies the essence of sustainable construction and extends the lifecycle of the building components.
Our Scope of Work
Here, you’ll find the engineering foundation behind this Sports Hall. From FEM analysis to the connections, you can take a journey through the technical efforts driving our designs.
Overcoming Logistics and Embracing MMC
The size of the volumetric modules presented logistical limitations during transportation. However, through careful planning and our DfMA(d) approach, we optimized the module dimensions for transport while maintaining structural integrity and design intent. By embracing Modern Methods of Construction (MMC), we combined traditional construction techniques for the entrance hall and corridors with advanced volumetric modular methods for the living spaces, creating a unique and dynamic living environment.
Safety and Structural Resilience
Safety is at the core of Tuinfluiter’s design. The entire structure is engineered to achieve a fire rating of at least 60 minutes, providing an extra layer of security for residents. Our dedication to safety extended to performing rigorous accidental load analyses, including simulating scenarios like the hypothetical removal of a critical column to test the building’s resilience against progressive collapse. The outcome was remarkable; even without the beam, the structure remained intact, demonstrating its robustness and ensuring the safety of its future occupants.
A Perfect Partnership Enhancing Modular Architecture
The collaboration between Finch Buildings and Ergodomus Timber Engineering brought together a wealth of experience and expertise. Together, we developed a brand new volumetric modular timber construction (VMTC) system, listening closely to their needs and ideas. By considering the supply chain, we created a flexible system that can easily adapt to changes—for instance, if there’s a shortage of a certain material, we can seamlessly switch to another.
One of the biggest challenges we faced was the disassembly of the modules, something uncommon in standard practices. Traditional connections are not designed to accommodate disassembly. To overcome this, we engineered unique bespoke connections that are vital to the building’s stability and flexibility, allowing for easy assembly and disassembly without compromising structural integrity.
The journey of Tuinfluiter transcends constructing a physical space; it’s about pushing the boundaries of modular architecture and showcasing the potential of off-site construction methods. Our joint efforts highlight how innovative engineering solutions can lead to more sustainable and adaptable building practices.
A Showcase of Timber Engineering and DfMA Excellence
Tuinfluiter is more than just a residential building. It is a pioneering project that embodies innovation, sustainability, and the future of construction. By leveraging off-site manufacturing, volumetric modular construction, and our advanced DfMA(d) methodology, we overcame logistical challenges and delivered a building that is not only robust and safe but also adaptable for the future. Tuinfluiter is an example of how modern timber engineering and thoughtful design can creat dynamic living environments while promoting sustainability and efficiency in the construction industry.

Finch Buildings
Finch Buildings makes high-quality modular buildings for every target group. We have developed a building system consisting of prefabricated modules, which are suitable for every target group and application. As a studio, two- or three-room apartment, office, care apartment or hotel.
