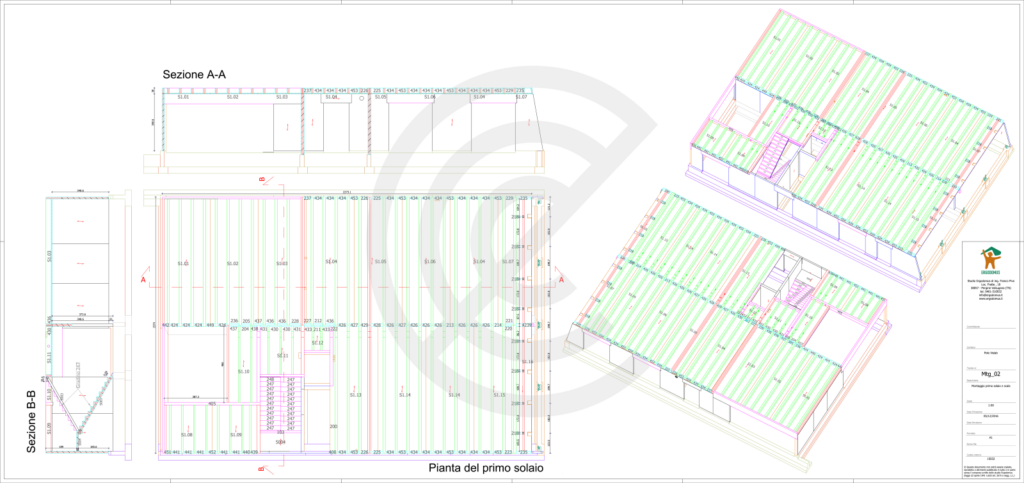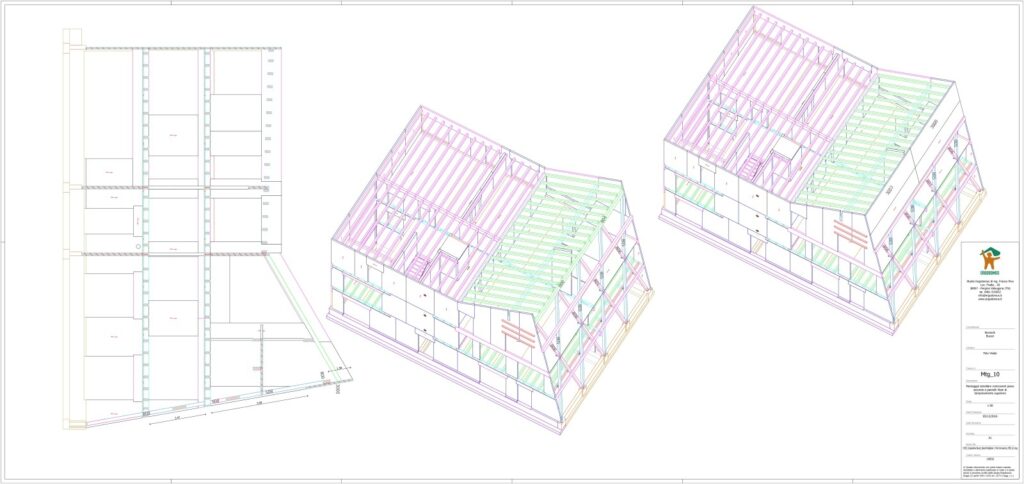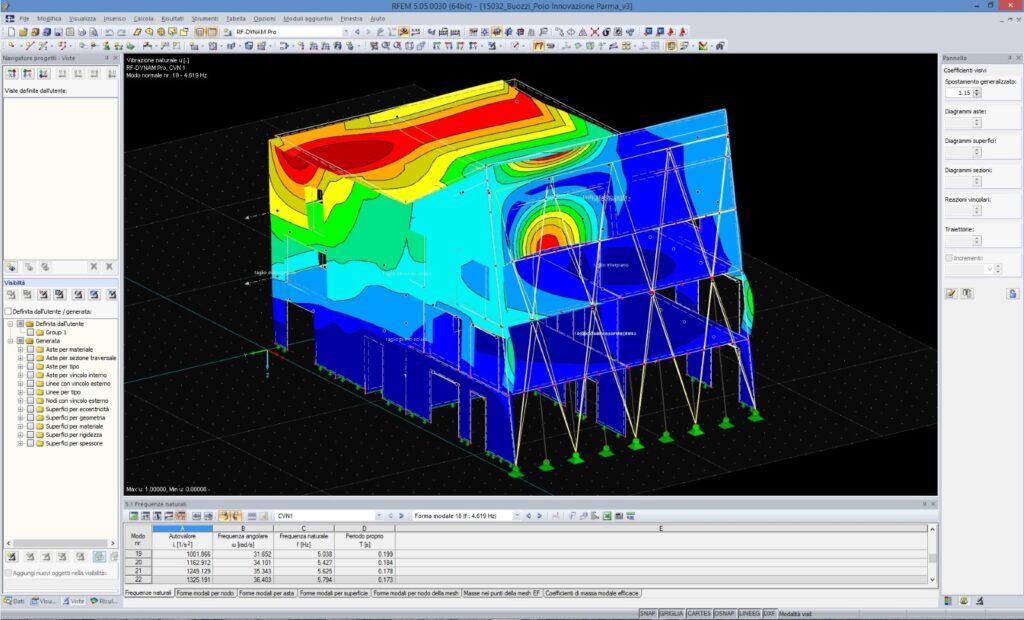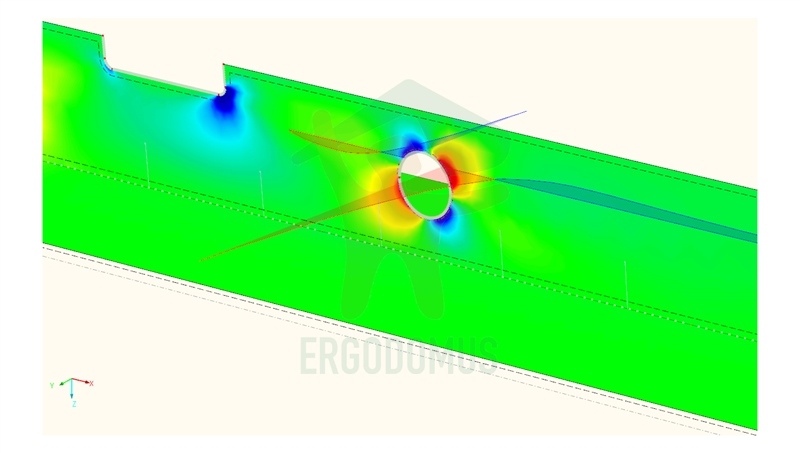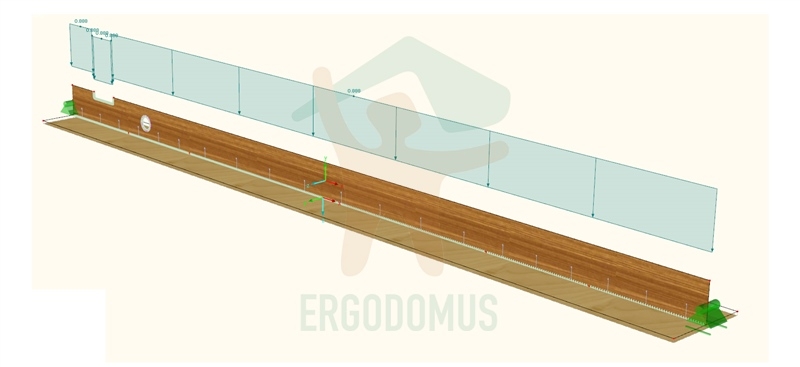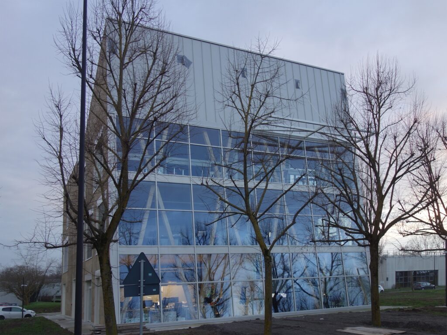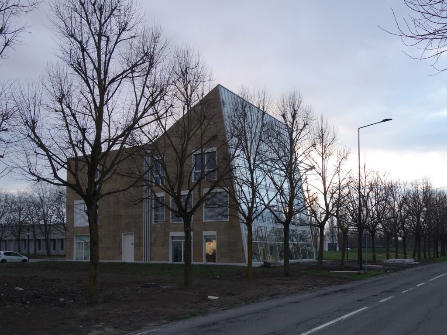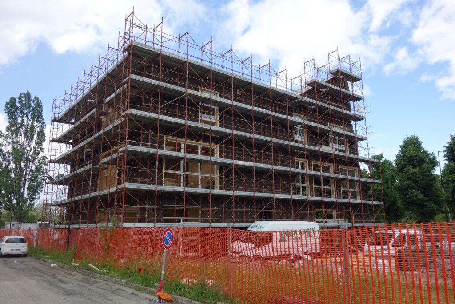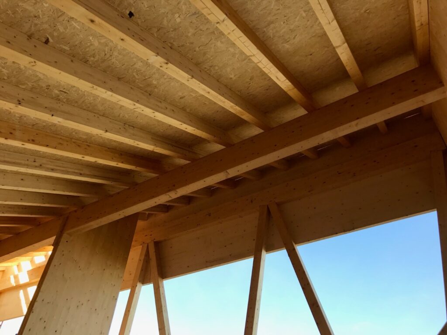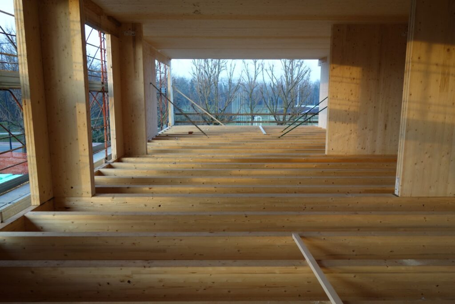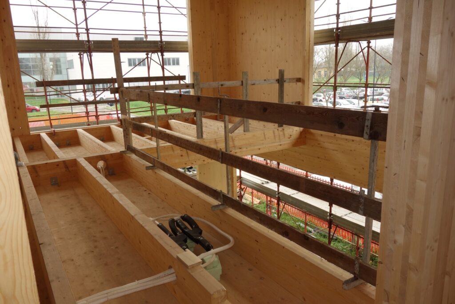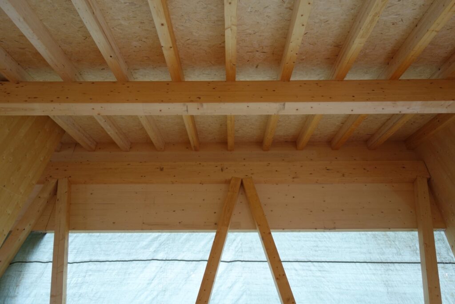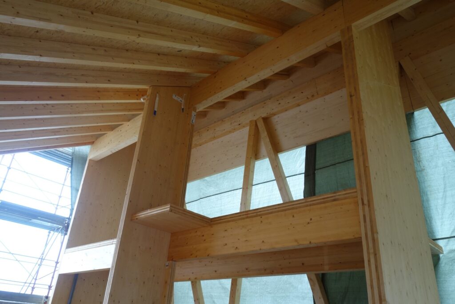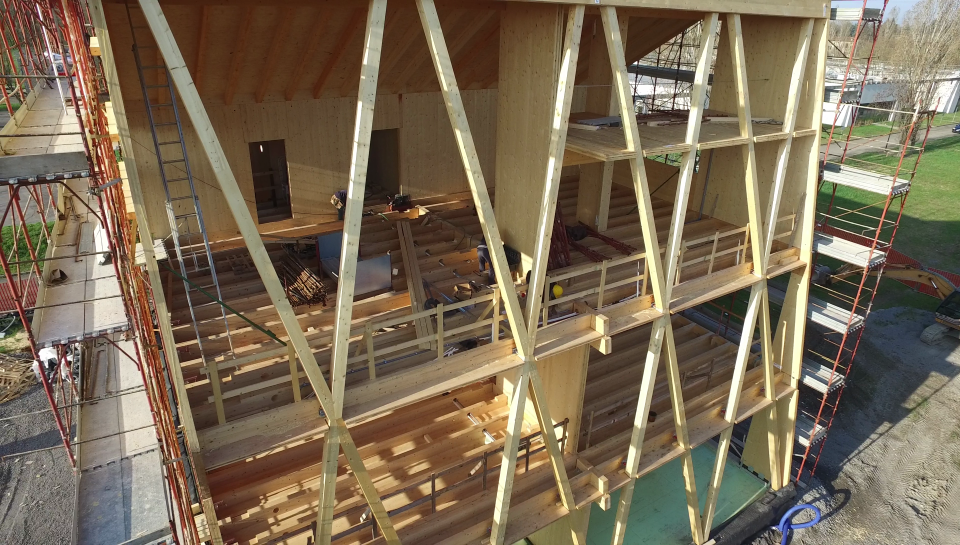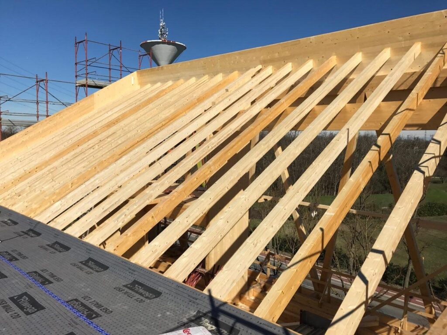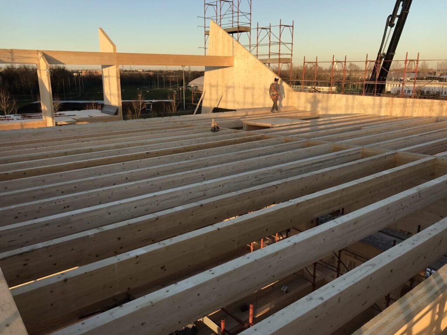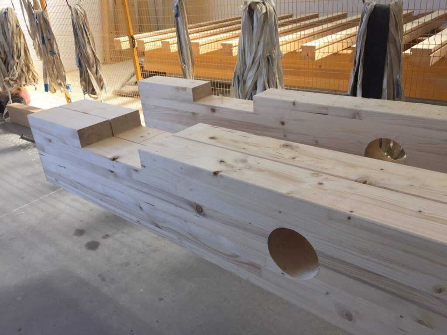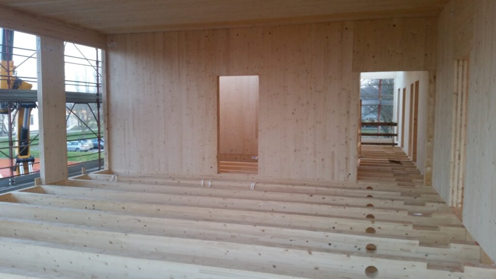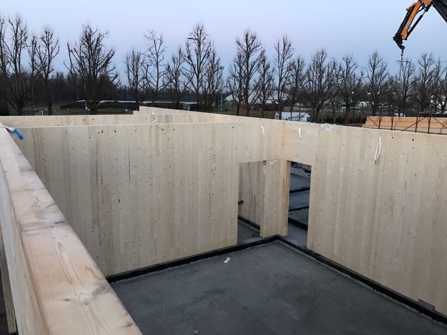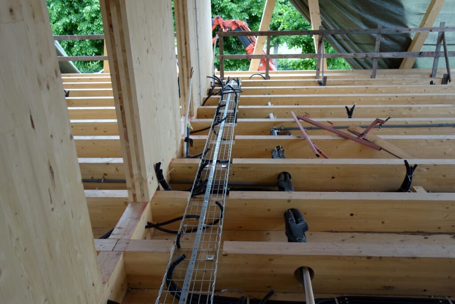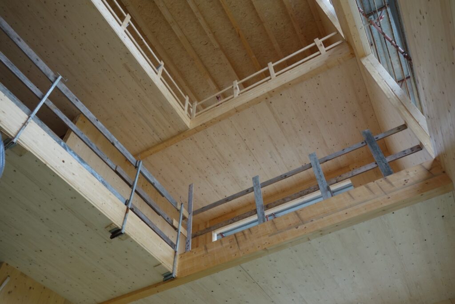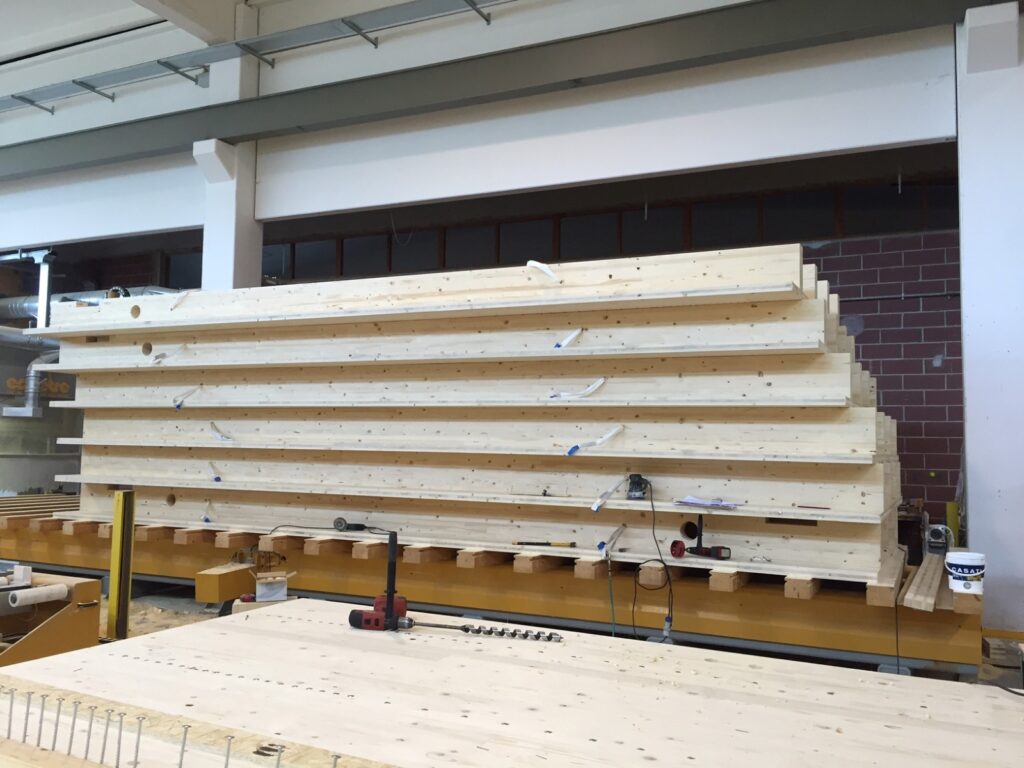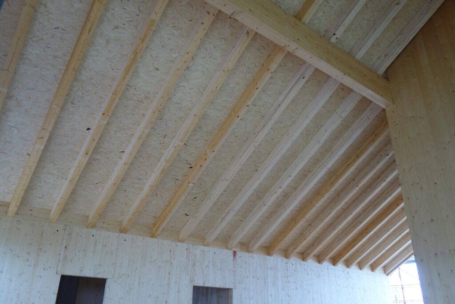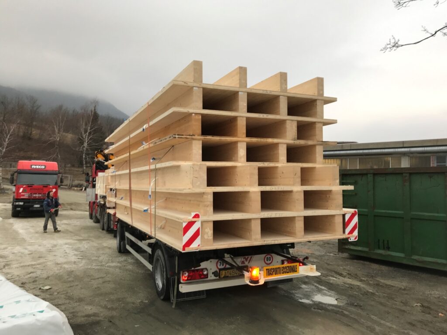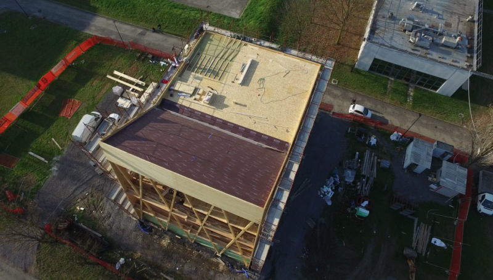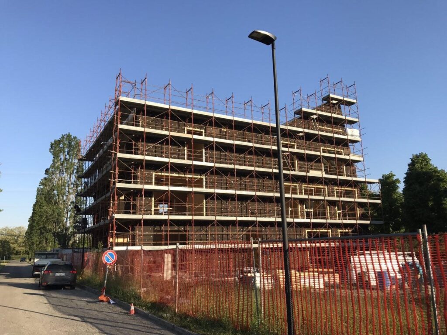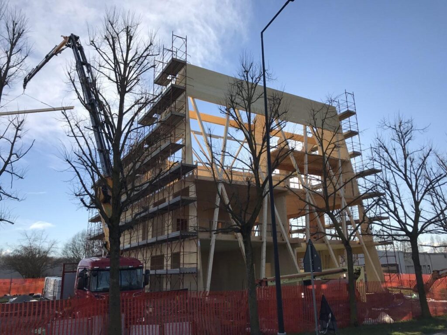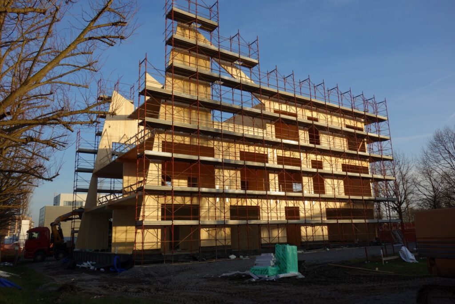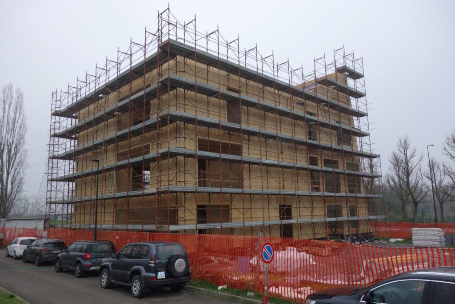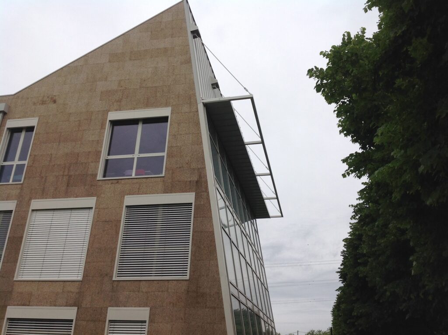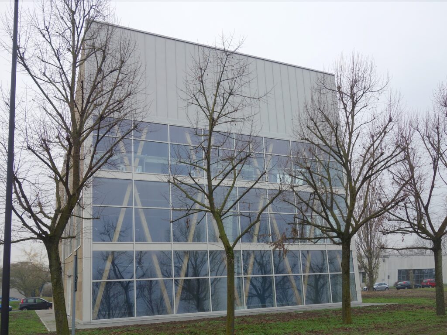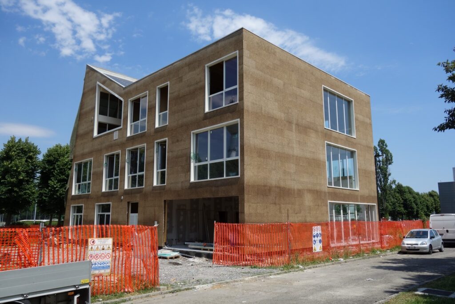Innovation Meets Timber: The VisLab Headquarters in Parma
When VisLab, a groundbreaking company pioneering autonomous vehicle technology, needed to expand their headquarters, a unique opportunity emerged to push the limits of timber engineering. As a collaboration between Boraschi Legnami, Cooperativa Buozzi, and a design team that included architect Mauro Frate, Studio Carboni, and us (as mass timber specialist), the project perfectly balanced architectural innovation, structural precision, and cutting-edge functionality.
A Visionary Design for a Visionary Client
The new building had to reflect VisLab’s trailblazing ethos while meeting the practical needs of their growing team. Our response? A highly innovative and efficient timber structure that is as functional as it is visually striking. The structure features a truss bracing system that enables a fully open façade—free of CLT shear walls—to maximize natural light and enhance the building’s aesthetic.
What’s particularly special is that the truss is invisible by day, seamlessly blending into the building. However, at night, when the internal lights are on, it becomes a striking architectural feature, showcasing the ingenuity of the design.
The Role of Ergodomus Timber Engineering
Our scope of work for this project was extensive, including:
- Connection Design: Developing bespoke steel and timber connections to achieve both strength and aesthetic integration.
- Value Engineering: Optimizing material use and design solutions to align with budgetary constraints without compromising performance.
- Production Drawings: Delivering highly detailed LOD 400 production drawings to ensure precise manufacturing and assembly.
- Detailing: Addressing every structural and architectural detail to ensure flawless execution on-site.
Our Scope of Work
Engineering Challenges and Solutions
This project presented several unique challenges that required meticulous planning and creative problem-solving:
- Facade Stability: The open façade is supported by elastomeric connections between the glass and the bracing truss. These elements effectively distribute wind loads while minimizing movement, ensuring the structural integrity of the glass panels.
- Innovative Ribbed Slab: A groundbreaking GLT+CLT ribbed slab design was employed, with the GLT beams placed on the upper side to create hidden cavities for air ducts and installations. This clever solution reduced the slab’s overall thickness, eliminated the need for a traditional concrete screed, and achieved a suspended-floor effect—all while cutting costs and optimizing efficiency.
Virtual Tour
Pioneering Timber in the Future of Innovation
The VisLab headquarters isn’t just a building; it’s a testament to the potential of timber engineering in the world of cutting-edge technology. The collaboration between a visionary client and an expert design-build team demonstrates how timber can be used to craft innovative, functional, and aesthetically remarkable structures.
This project stands as a milestone in timber construction, showing how the DfMA approach and advanced engineering techniques can create spaces that inspire innovation—just like the client who calls it home.

